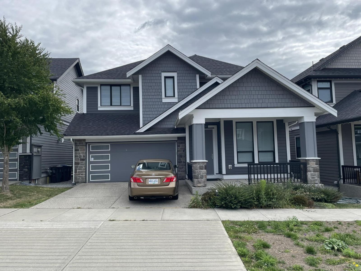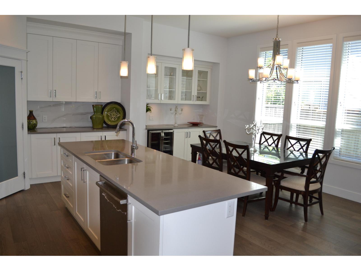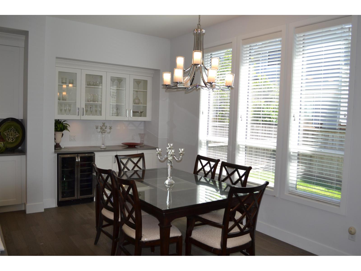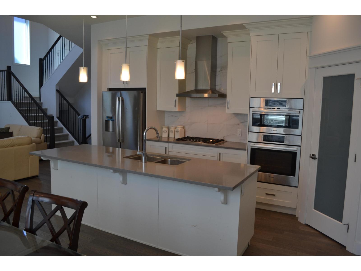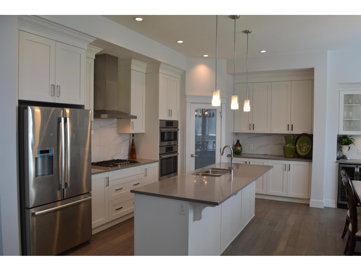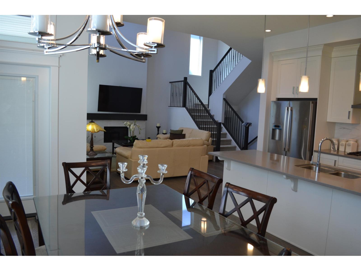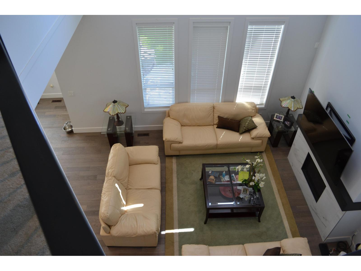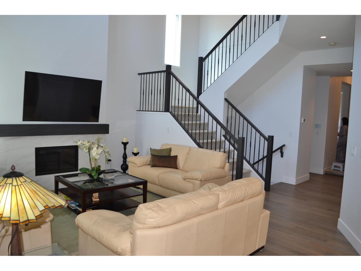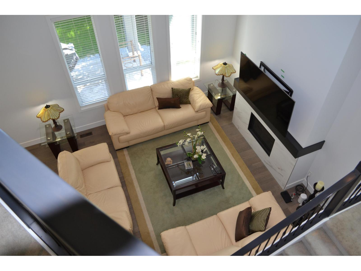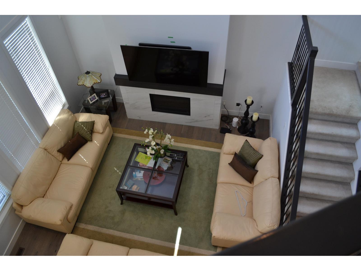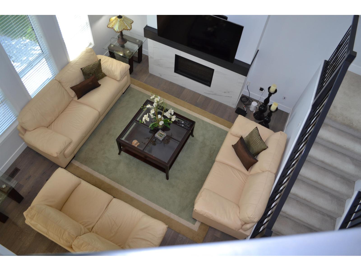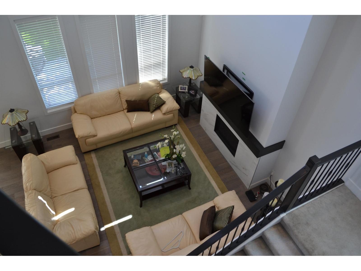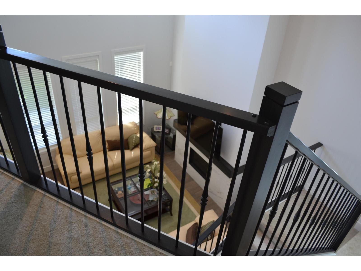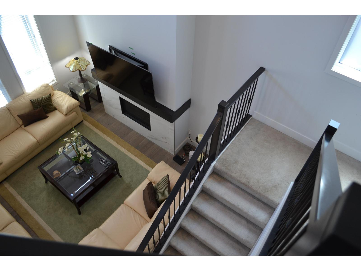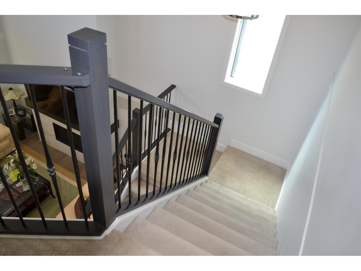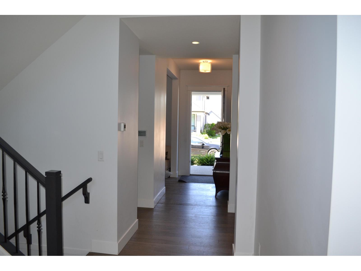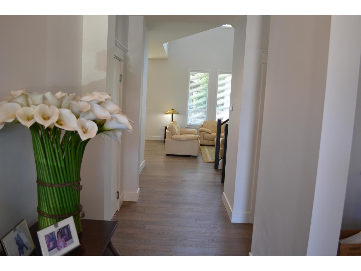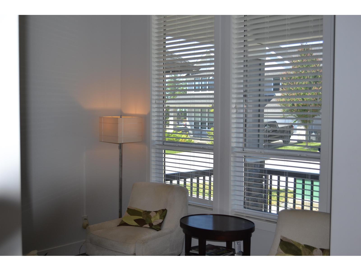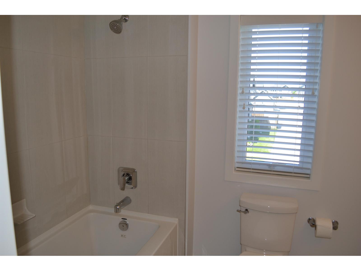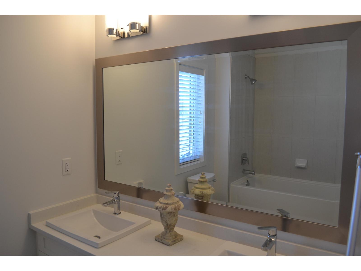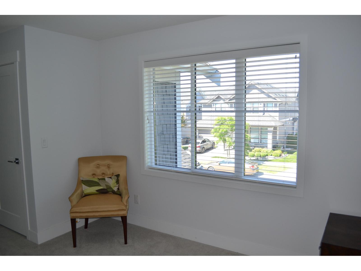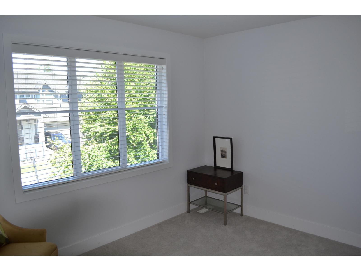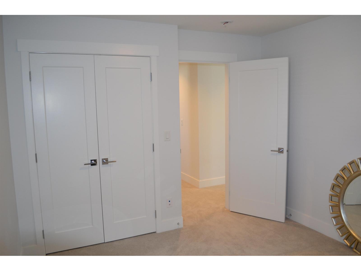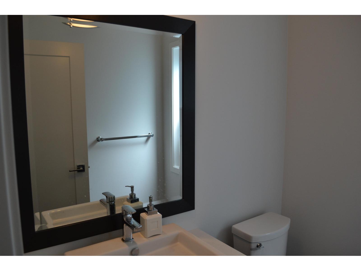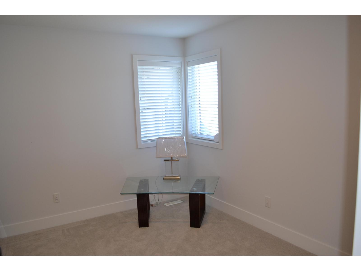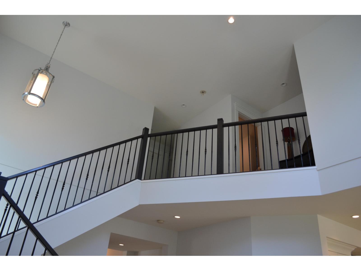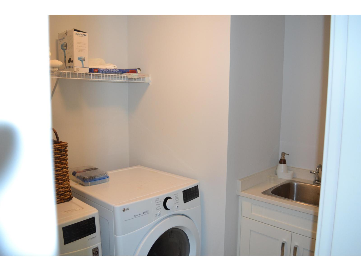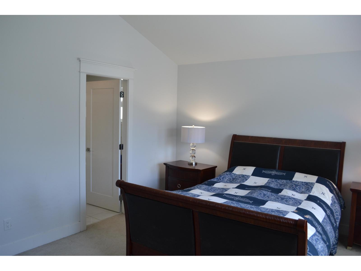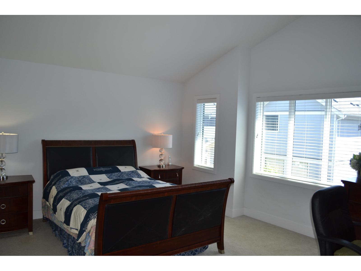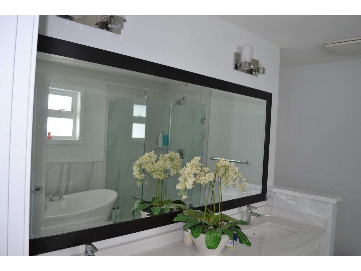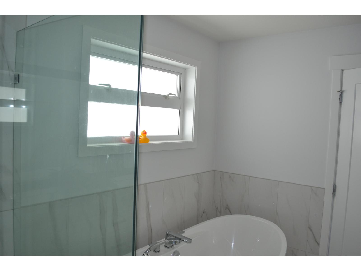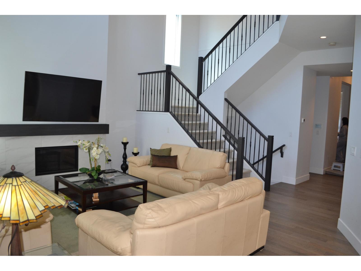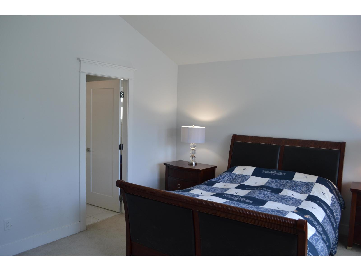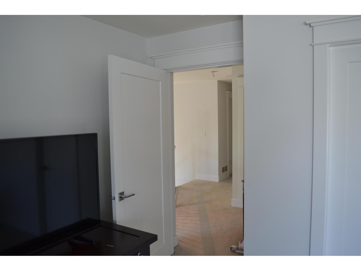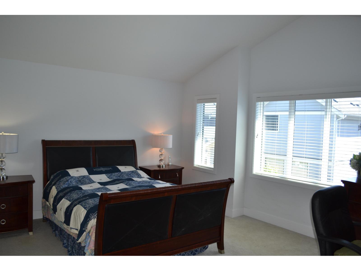5 Bedroom
4 Bathroom
3,114 ft2
2 Level
Fireplace
Air Conditioned
Forced Air
$1,599,500
Foxridge has refined and refined their floor plans to give a spacious luxurious living space. The kitchen with its huge island and double sink. The kitchen/dining room easily large enough to have 6 people around the table. What a space to enjoy your breakfast! The flow of the kitchen - dining room - living room just works. A place you are proud to entertain. The high ceilings give this a breathtaking feel like reaching for the sky. Of course the master bedroom will have vaulted ceilings, a 5 piece ensuite bathroom and walk in closet. The secondary bedrooms are a good size. The laundry is conveniently located upstairs. Downstairs includes an extra bedroom. There is also separate legal suite with insuite laundry. This home includes A/C, large garage, fenced yard. (id:62739)
Property Details
|
MLS® Number
|
R3066486 |
|
Property Type
|
Single Family |
|
Neigbourhood
|
Guildford |
|
Parking Space Total
|
4 |
Building
|
Bathroom Total
|
4 |
|
Bedrooms Total
|
5 |
|
Age
|
7 Years |
|
Appliances
|
Washer, Dryer, Refrigerator, Stove, Dishwasher, Garage Door Opener, Microwave |
|
Architectural Style
|
2 Level |
|
Basement Development
|
Finished |
|
Basement Features
|
Separate Entrance |
|
Basement Type
|
Full (finished) |
|
Construction Style Attachment
|
Detached |
|
Cooling Type
|
Air Conditioned |
|
Fire Protection
|
Smoke Detectors |
|
Fireplace Present
|
Yes |
|
Fireplace Total
|
1 |
|
Heating Type
|
Forced Air |
|
Size Interior
|
3,114 Ft2 |
|
Type
|
House |
|
Utility Water
|
Municipal Water |
Parking
Land
|
Acreage
|
No |
|
Sewer
|
Sanitary Sewer, Storm Sewer |
|
Size Irregular
|
3592 |
|
Size Total
|
3592 Sqft |
|
Size Total Text
|
3592 Sqft |
Utilities
|
Electricity
|
Available |
|
Natural Gas
|
Available |
|
Water
|
Available |
https://www.realtor.ca/real-estate/29090185/2122-167-street-surrey

