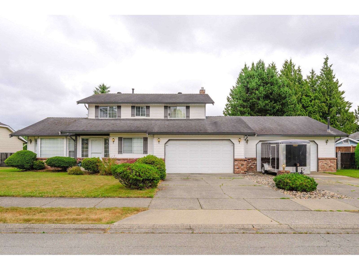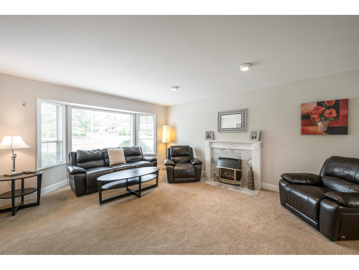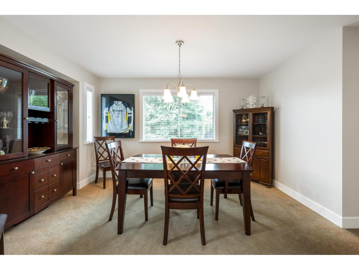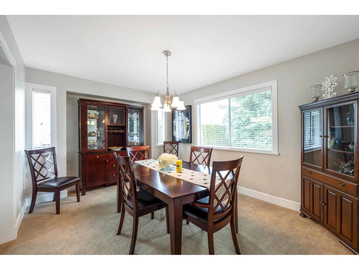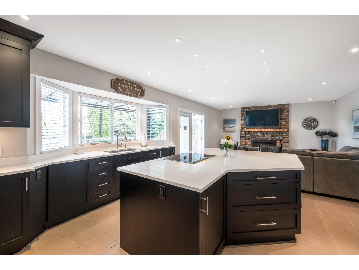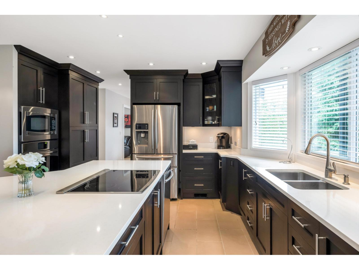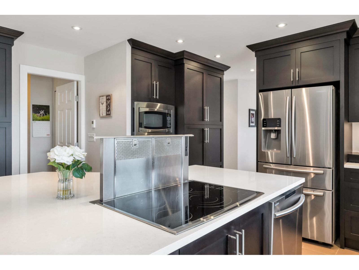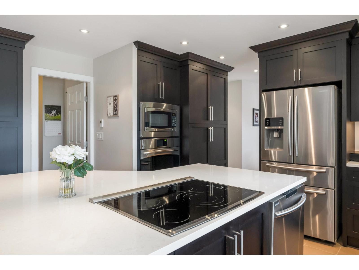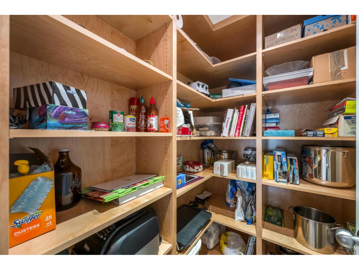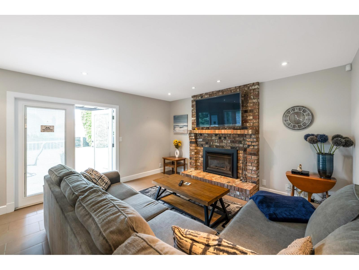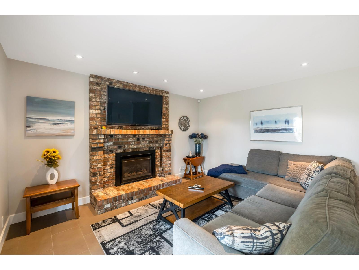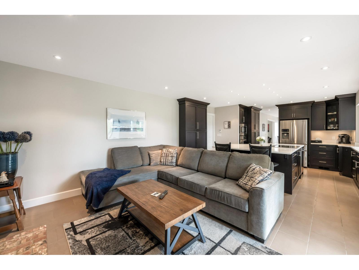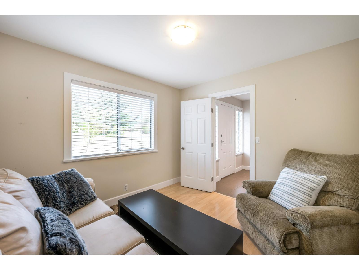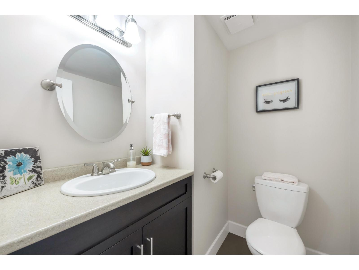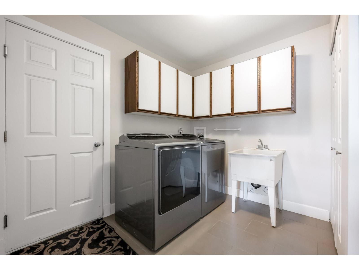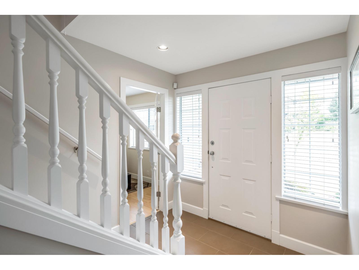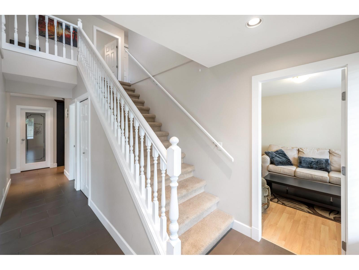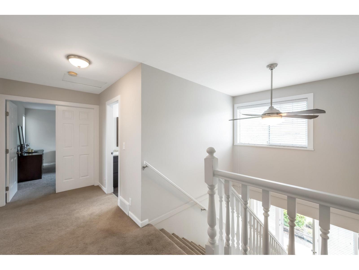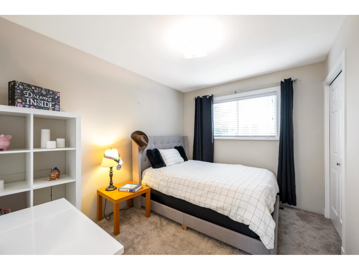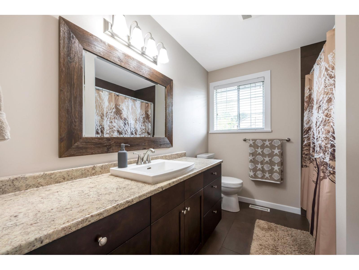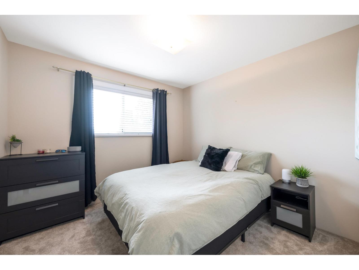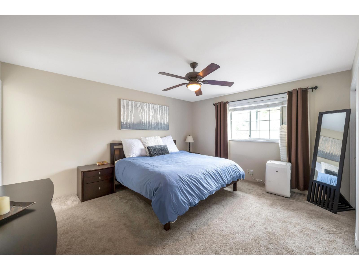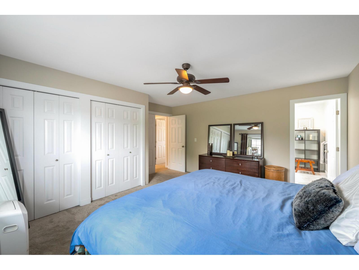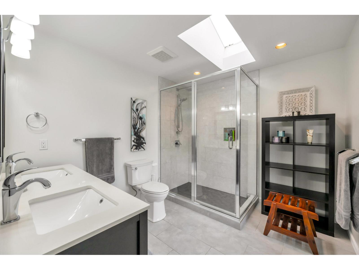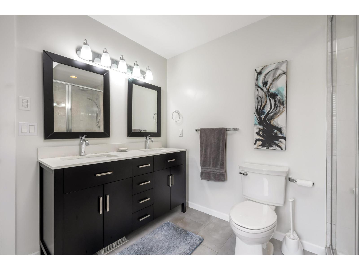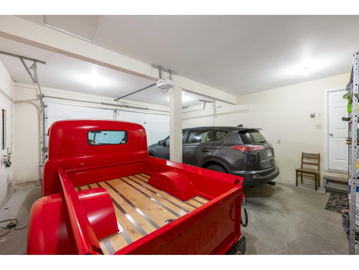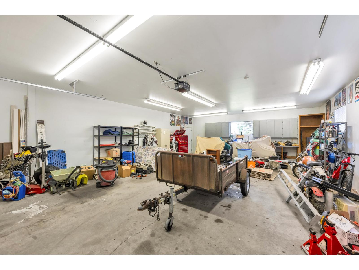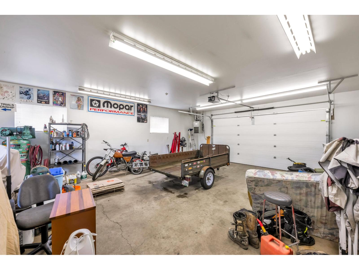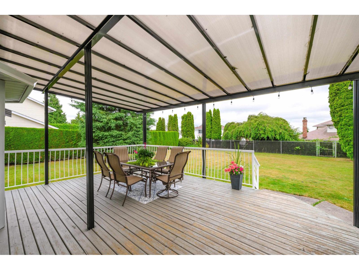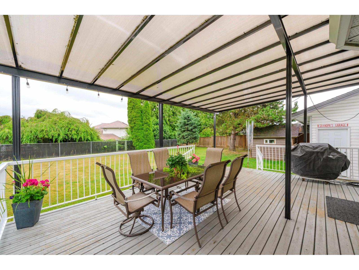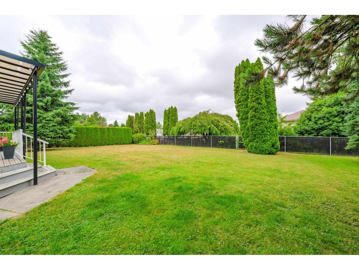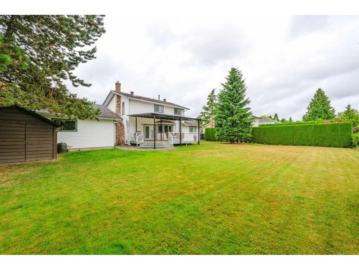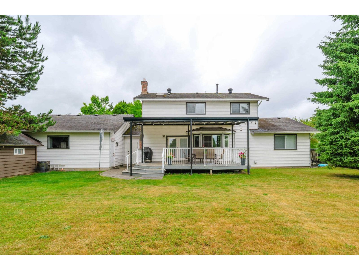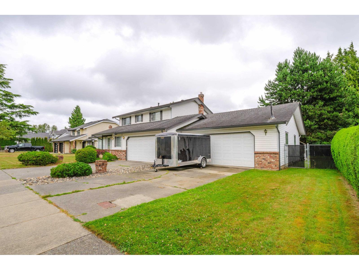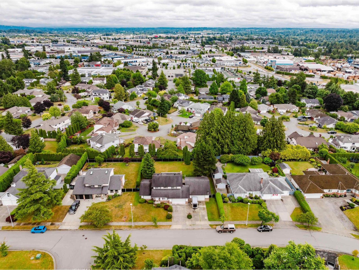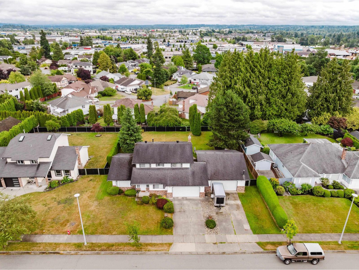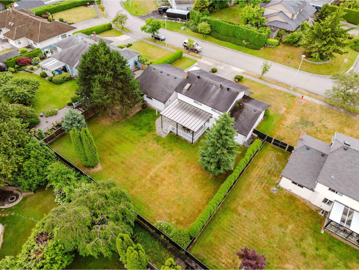3 Bedroom
3 Bathroom
2,175 ft2
2 Level
Fireplace
Forced Air
$1,798,000
This stunning family home is on a 1/4 Acre lot w/ 2 attch'd Dble garages of which 1 is oversized 24'9 x 34'3 equipped with 220A & OH heater provides parking classic cars, toys or Fabulous Space for a Secondary Suite. The house boasts a lovely two-story interior with updated kitchen, tiled flooring, & new carpet in the upstairs bedrooms. The updated kitchen includes Shaker cabinets, stone countertops, built-in stainless steel ovens, & a large island. Off the family room is a large covered patio that overlooks the flat, fenced backyard which has a park-like feel. Den on main. 2 Gas FP. The Primary welcomes you with double door entry, and a Large completely updated ensuite bath which is sure to be a private oasis. Quiet lined streets, beautiful neighborhood. Don't miss out! (id:62739)
Property Details
|
MLS® Number
|
R3025106 |
|
Property Type
|
Single Family |
|
Neigbourhood
|
Sunrise Estates |
|
Parking Space Total
|
10 |
Building
|
Bathroom Total
|
3 |
|
Bedrooms Total
|
3 |
|
Age
|
38 Years |
|
Appliances
|
Washer, Dryer, Refrigerator, Stove, Dishwasher, Storage Shed |
|
Architectural Style
|
2 Level |
|
Basement Type
|
Crawl Space |
|
Construction Style Attachment
|
Detached |
|
Fireplace Present
|
Yes |
|
Fireplace Total
|
2 |
|
Heating Type
|
Forced Air |
|
Size Interior
|
2,175 Ft2 |
|
Type
|
House |
|
Utility Water
|
Municipal Water |
Parking
Land
|
Acreage
|
No |
|
Size Irregular
|
13877 |
|
Size Total
|
13877 Sqft |
|
Size Total Text
|
13877 Sqft |
Utilities
https://www.realtor.ca/real-estate/28582169/5644-sunrise-east-crescent-surrey

