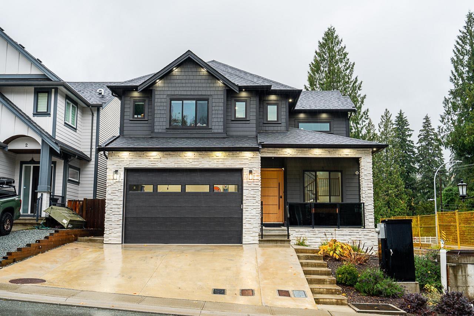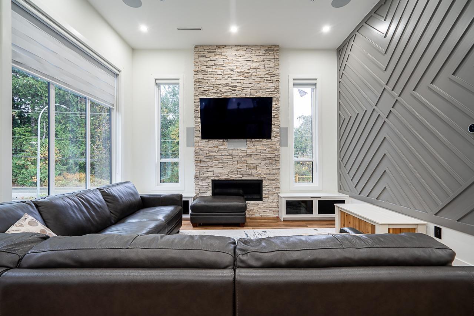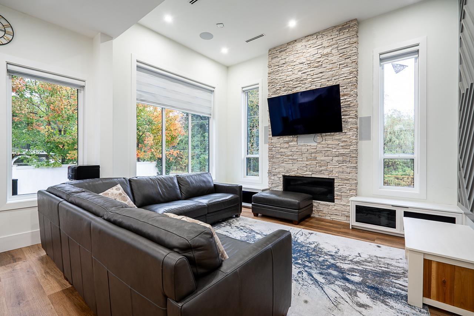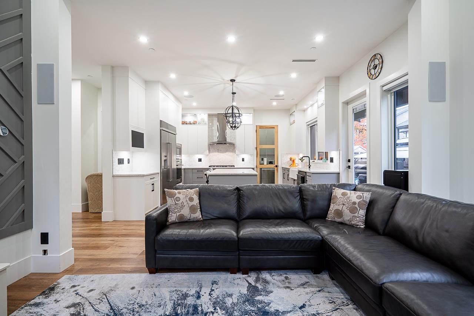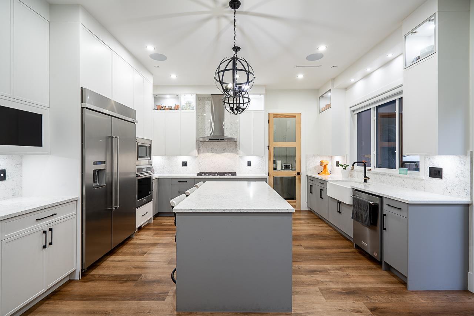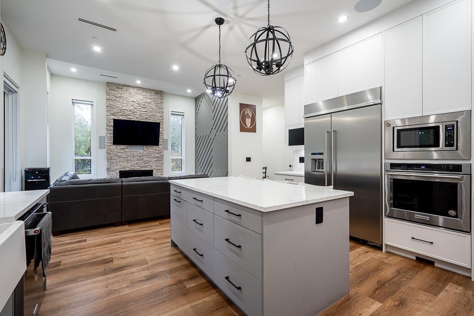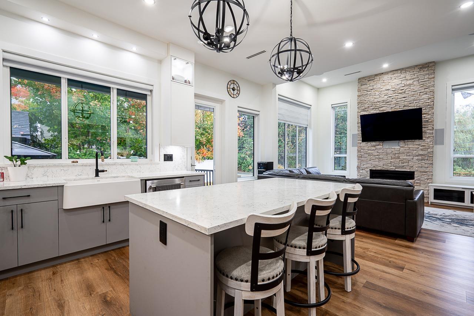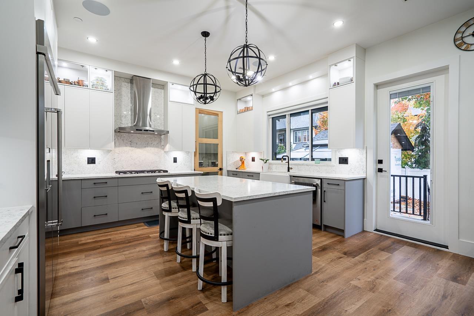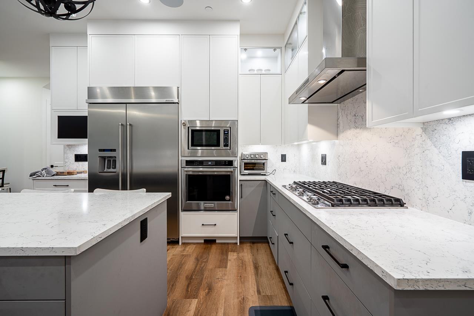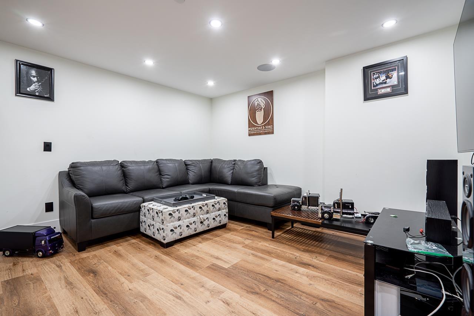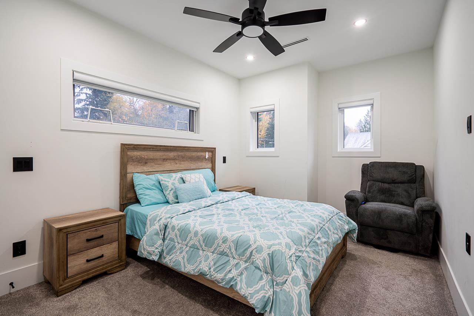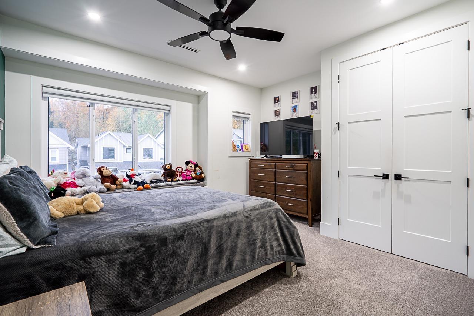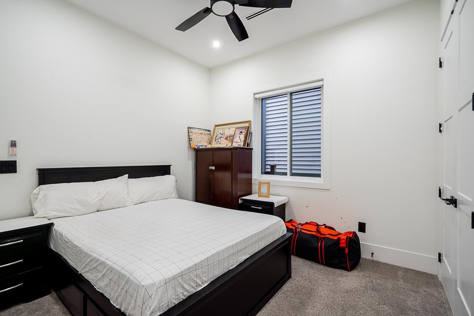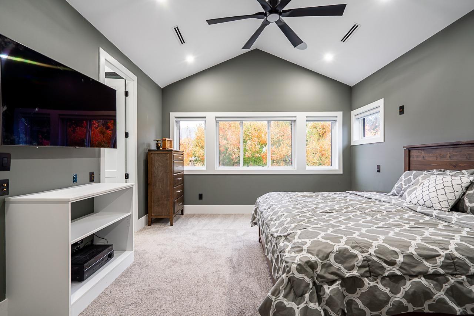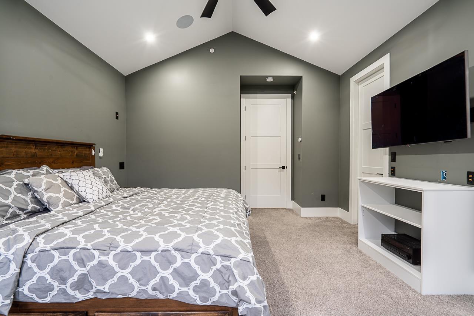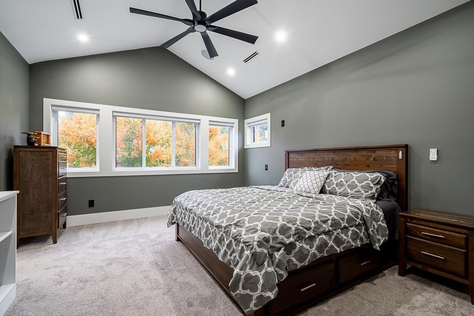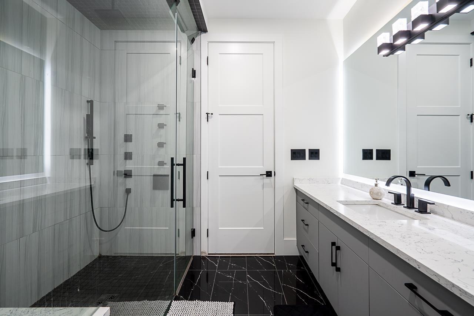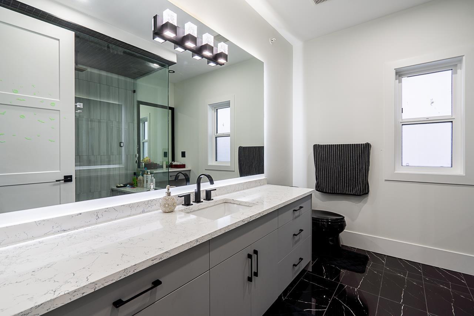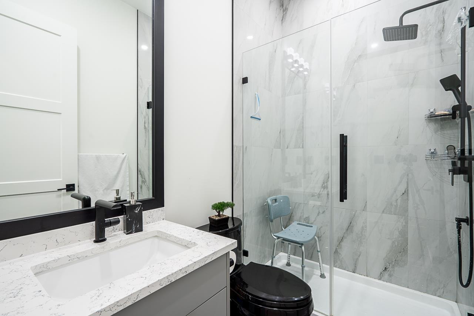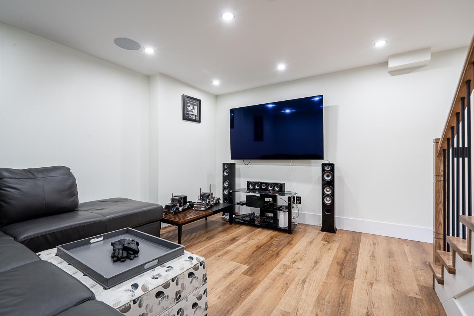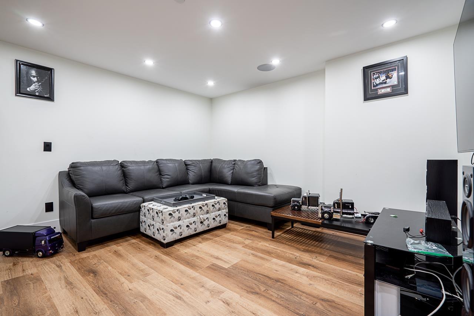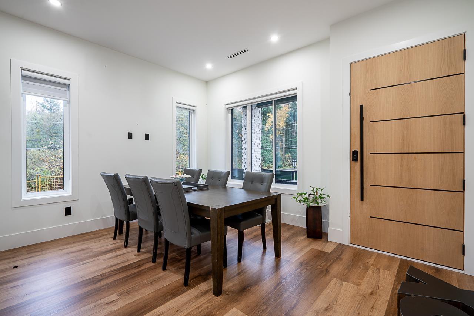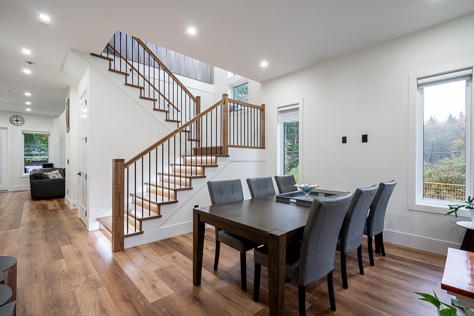1 4581 Sumas Mountain Road Abbotsford, British Columbia V3W 2H9
$1,389,000Maintenance,
$200 Monthly
Maintenance,
$200 MonthlyRarely available! This exceptional custom-built home was designed by the owner as a personal residence and showcases premium upgrades throughout. Enjoy radiant in-floor heating, central A/C, and two beautiful custom oak staircases. The main floor features a bedroom with ensuite-perfect for guests or extended family. The gourmet kitchen offers fully integrated appliances, a gas cooktop, custom millwork, and a separate spice kitchen with a full stainless-steel appliance package. Smart-home ready and pre-wired for surround sound, this home features sleek black plumbing fixtures and a covered patio equipped for a gas BBQ and outdoor kitchen-ideal for entertaining. The lower level includes a 2-bedroom legal suite, perfect as a mortgage helper. Don't miss out on this home! (id:62739)
Property Details
| MLS® Number | R3057321 |
| Property Type | Single Family |
| Parking Space Total | 2 |
Building
| Bathroom Total | 5 |
| Bedrooms Total | 7 |
| Age | 4 Years |
| Appliances | Washer, Dryer, Refrigerator, Stove, Dishwasher, Microwave, Range, Alarm System - Roughed In, Storage Shed, Central Vacuum |
| Architectural Style | Other |
| Basement Development | Finished |
| Basement Features | Unknown |
| Basement Type | Full (finished) |
| Construction Style Attachment | Detached |
| Cooling Type | Air Conditioned |
| Fire Protection | Unknown, Sprinkler System-fire |
| Fireplace Present | Yes |
| Fireplace Total | 1 |
| Fixture | Drapes/window Coverings |
| Heating Type | Radiant Heat |
| Size Interior | 3,590 Ft2 |
| Type | House |
| Utility Water | Municipal Water |
Parking
| Garage |
Land
| Acreage | No |
| Sewer | Sanitary Sewer, Storm Sewer |
| Size Irregular | 5627.5 |
| Size Total | 5627.5 Sqft |
| Size Total Text | 5627.5 Sqft |
Utilities
| Natural Gas | Available |
| Water | Available |
https://www.realtor.ca/real-estate/28974735/1-4581-sumas-mountain-road-abbotsford
Contact Us
Contact us for more information

