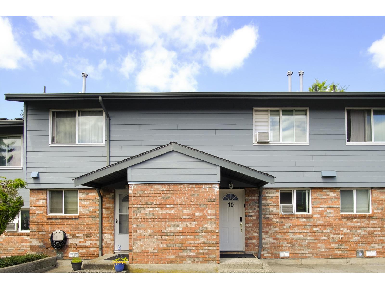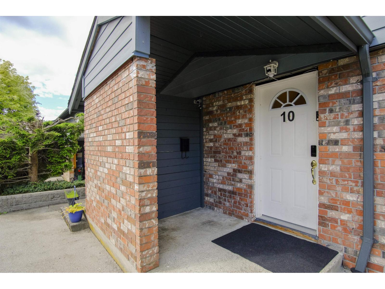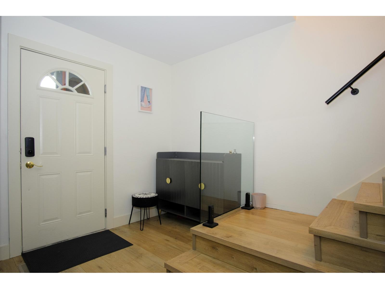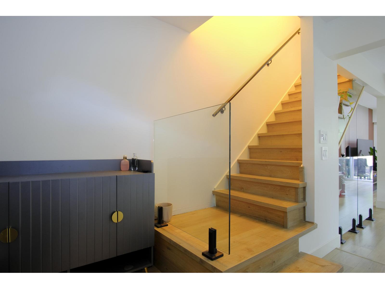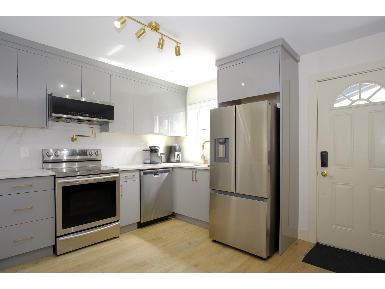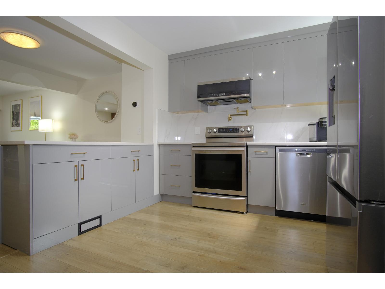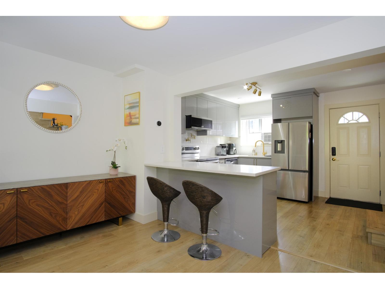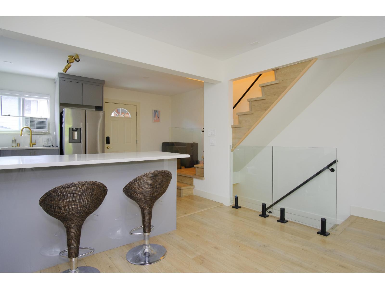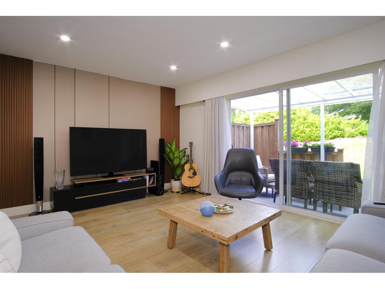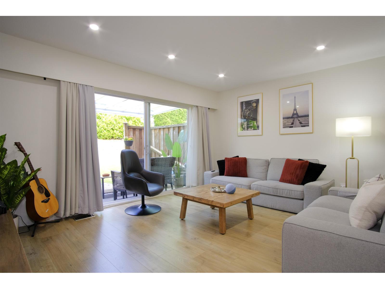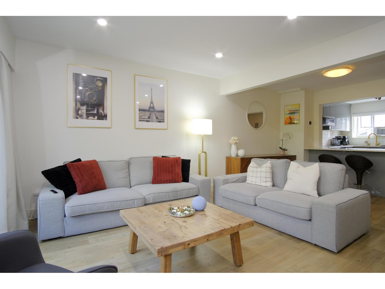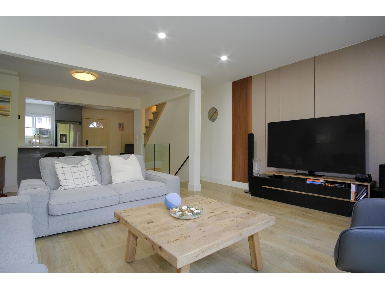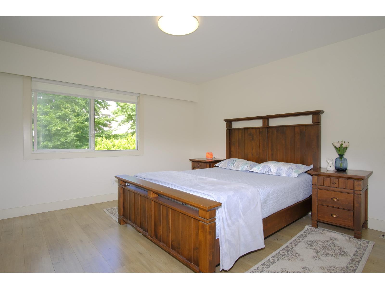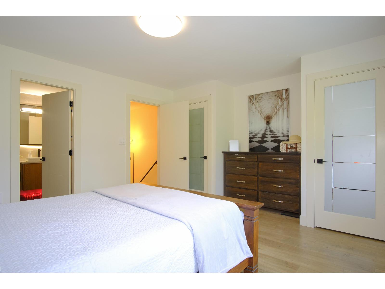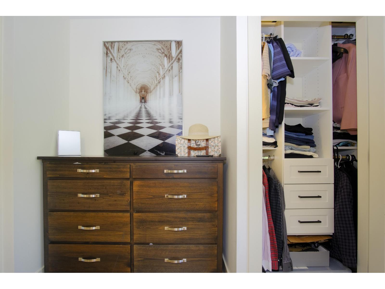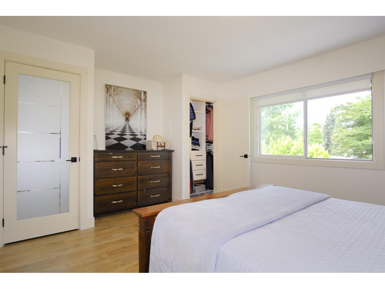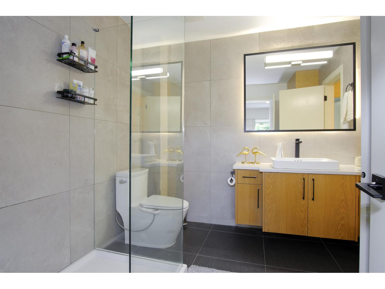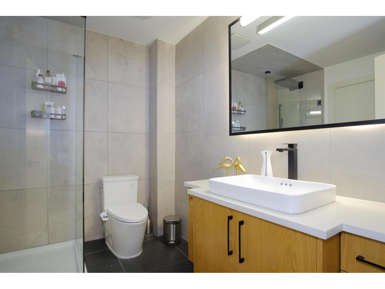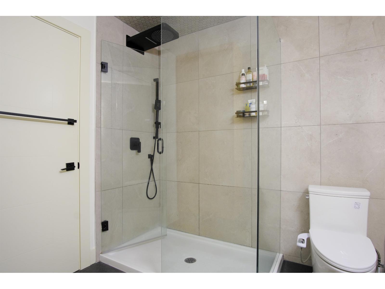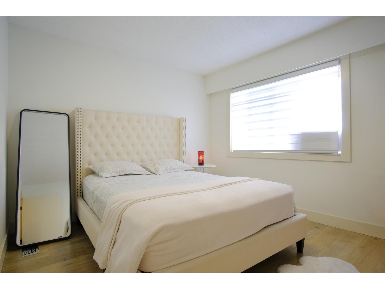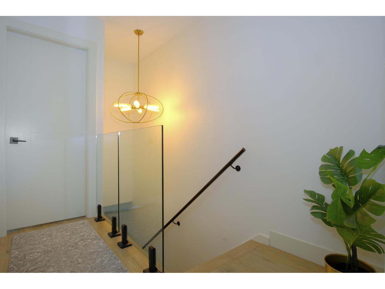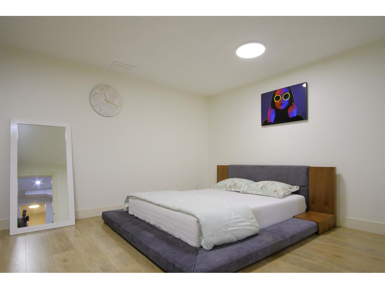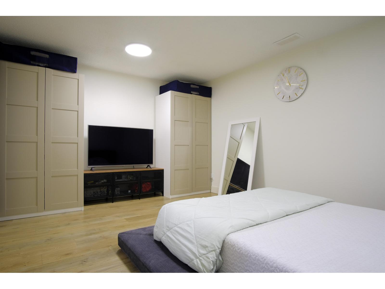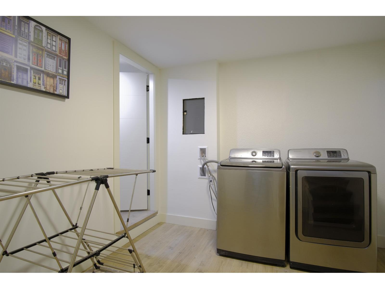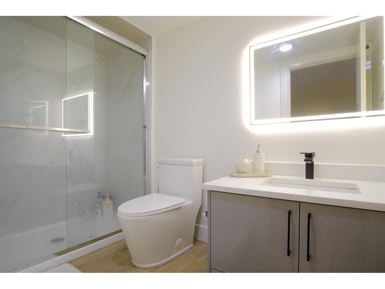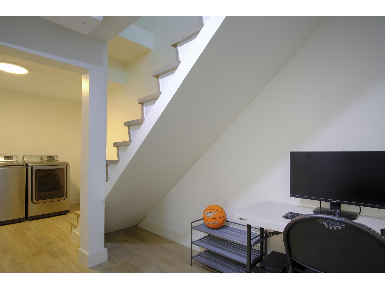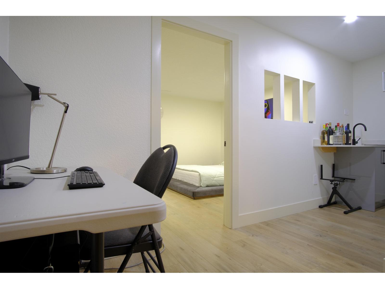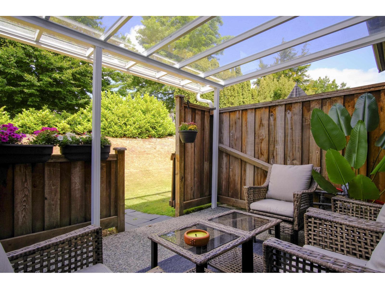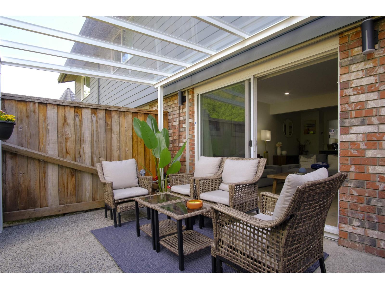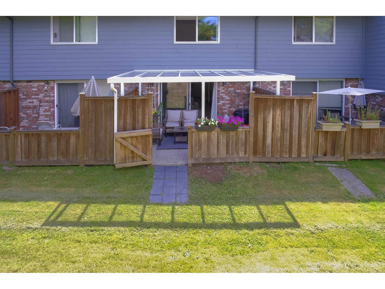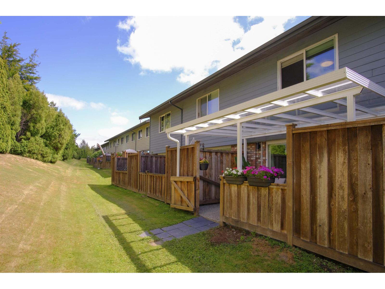10 10736 Guildford Drive Surrey, British Columbia V3R 1W6
$779,000Maintenance,
$279.76 Monthly
Maintenance,
$279.76 MonthlyLuxuriously renovated townhouse with premium finishes and all-new interiors, including brand-new PEX plumbing, tiled feature walls, pot filler, cascade shower, custom millwork, and sleek glass railing. Upstairs offers 2 king-size bedrooms with a spa-inspired king bath; downstairs features a fully finished basement with 1 bedroom, 1 bath, separate laundry area + bar area, and storage. Quartz kitchen, RGB pot modern lighting, and a private covered patio with fenced backyard. New roof and siding. Located just seconds from Hwy 1 and walking distance to Guildford Mall, transit, rec centre, and all amenities. No rental or age restrictions. Strata actively exploring high-rise redevelopment under the approved zoning, presenting a strong wind-up opportunity and excellent investment potential. (id:62739)
Property Details
| MLS® Number | R3038099 |
| Property Type | Single Family |
| Parking Space Total | 3 |
| Storage Type | Storage |
| Structure | Playground |
Building
| Bathroom Total | 2 |
| Bedrooms Total | 3 |
| Age | 42 Years |
| Amenities | Laundry - In Suite, Recreation Centre, Storage - Locker |
| Appliances | Washer, Dryer, Refrigerator, Stove, Dishwasher, Microwave, Wet Bar |
| Architectural Style | 3 Level |
| Basement Development | Finished |
| Basement Features | Unknown |
| Basement Type | Full (finished) |
| Construction Style Attachment | Attached |
| Fixture | Drapes/window Coverings |
| Heating Fuel | Oil |
| Heating Type | Forced Air |
| Stories Total | 3 |
| Size Interior | 1,560 Ft2 |
| Type | Row / Townhouse |
| Utility Water | Municipal Water |
Parking
| Other | |
| Open | |
| Visitor Parking |
Land
| Acreage | No |
| Landscape Features | Garden Area, Sprinkler System |
| Sewer | Sanitary Sewer, Storm Sewer |
Utilities
| Electricity | Available |
| Natural Gas | Available |
| Water | Available |
https://www.realtor.ca/real-estate/28747987/10-10736-guildford-drive-surrey
Contact Us
Contact us for more information

