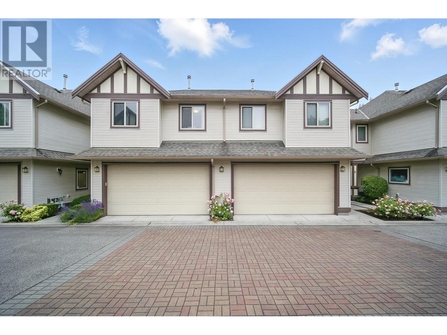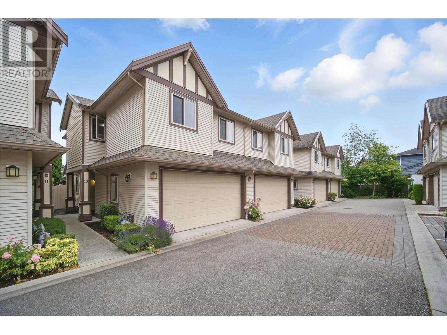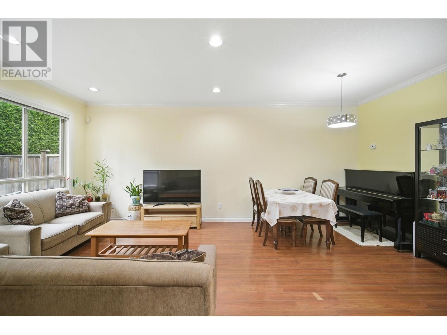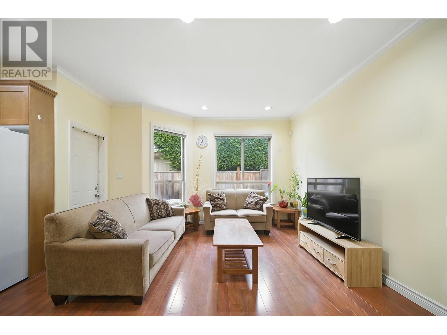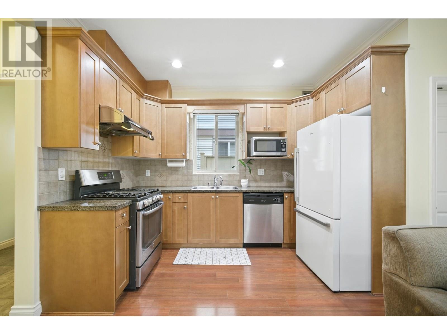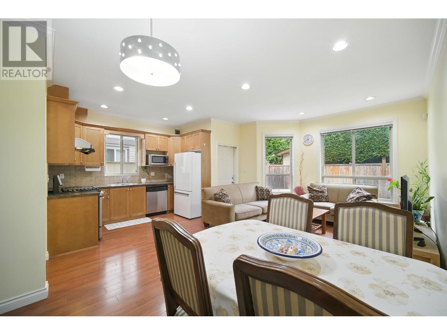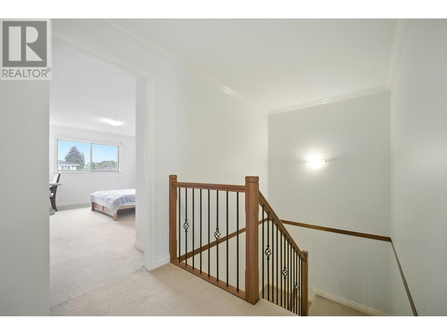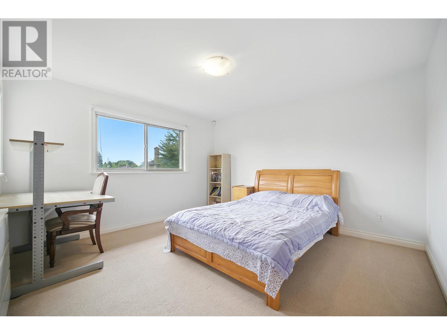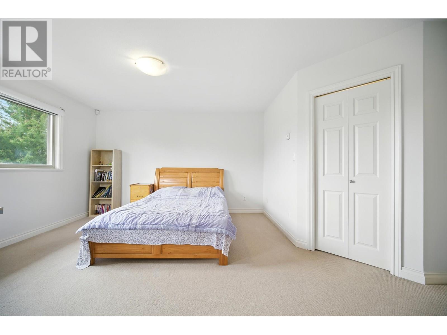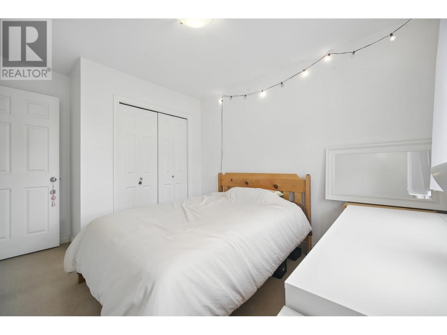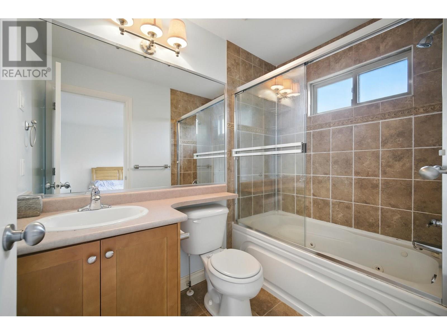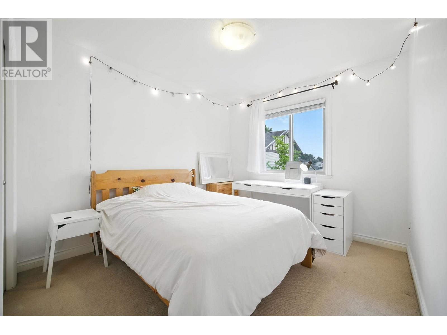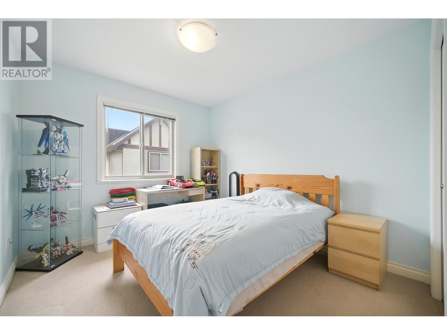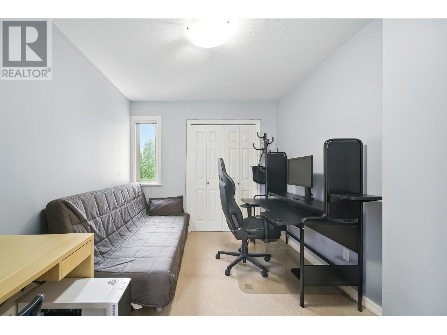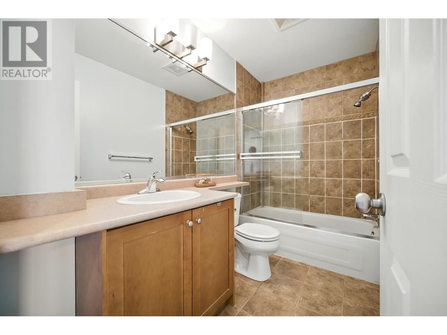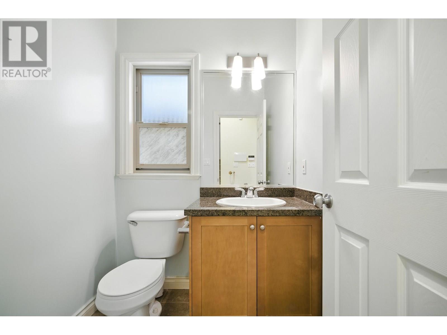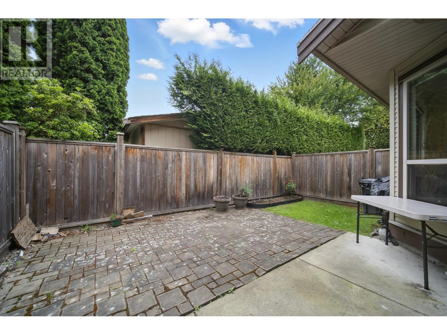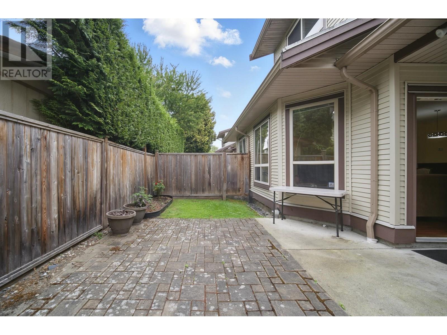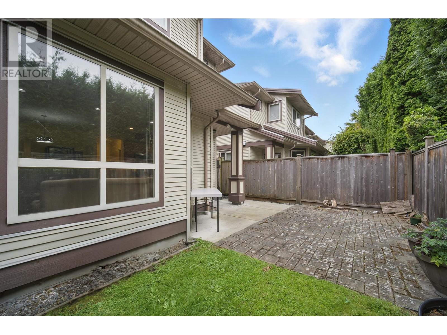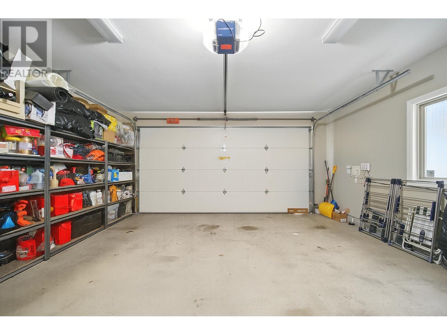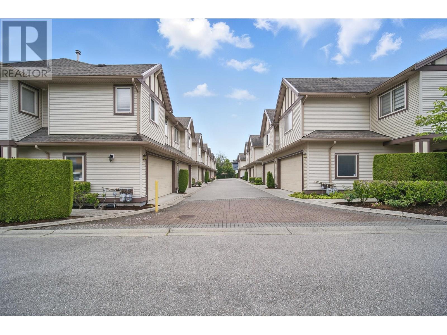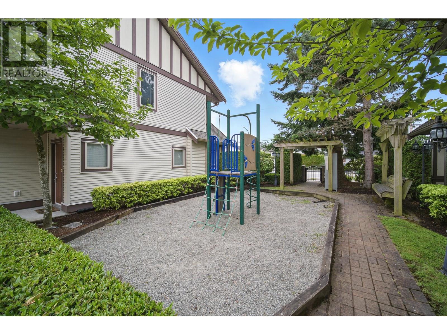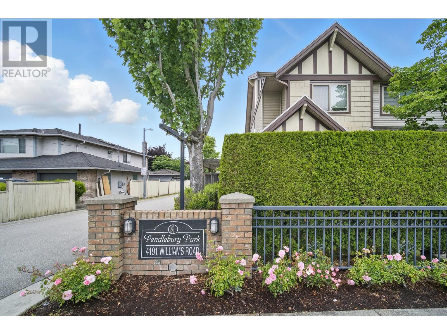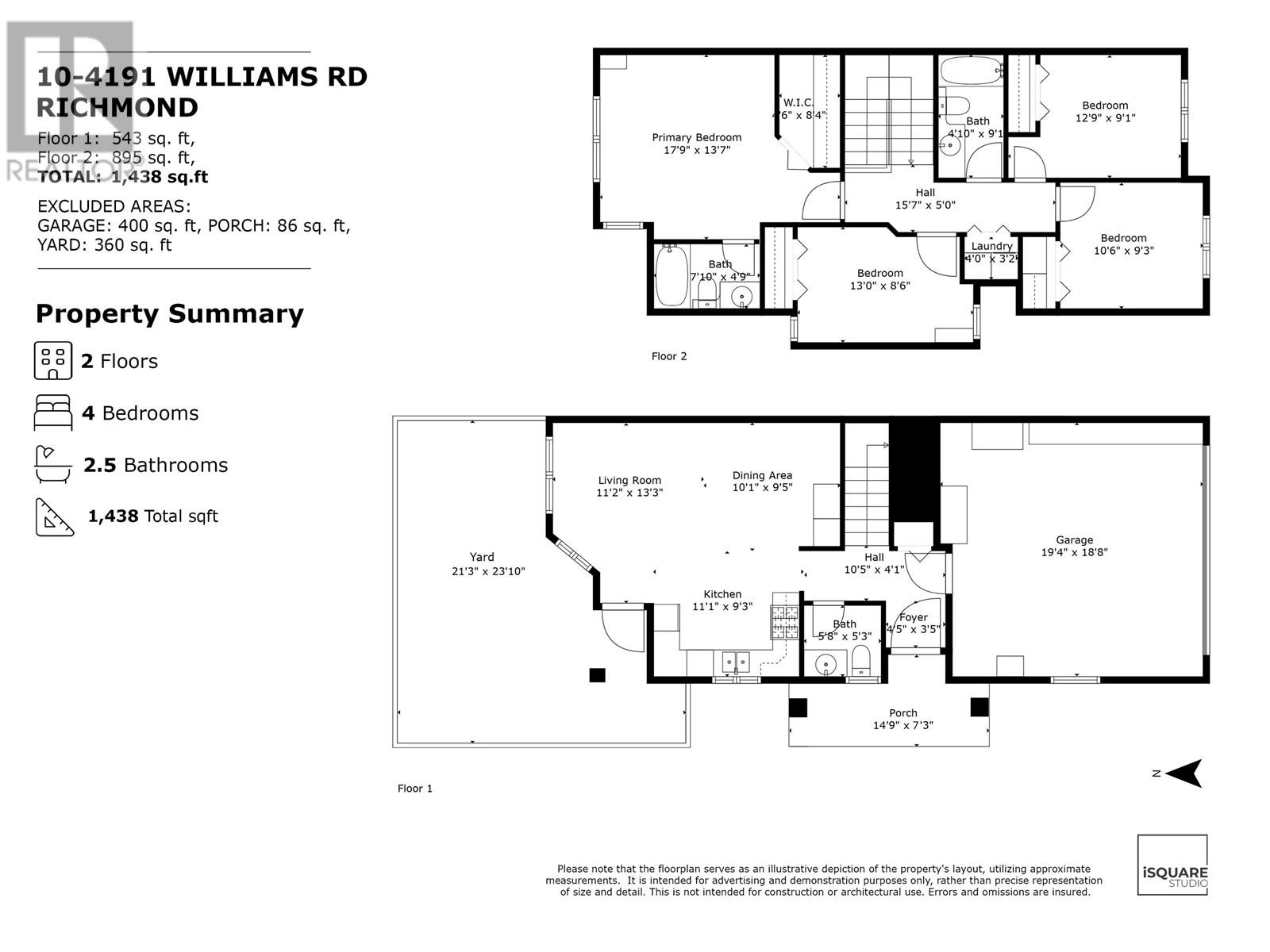10 4191 Williams Road Richmond, British Columbia V7E 1J7
$1,189,000Maintenance,
$286.19 Monthly
Maintenance,
$286.19 MonthlyRARE Duplex-Style Townhouse located near heart of Richmond! This SOUTH-facing corner unit boasts a well-designed two-level floor plan with 4 generously sized bedrooms upstairs , 2.5 bathrooms, a side-by-side double garage & your PRIVATE fenced backyard.Enjoy a gourmet kitchen with granite countertops and updated stainless steel appliances. Features include radiant heating on both floors, spacious primary bedroom is equipped with a walk-in closet and private ensuite. Additional highlights include a lawn sprinkler system and a LOW MAINTENANCE FEE. Updated items include hot water tank, car garage door & S/S appliances. Bus transit infront of the complex, 9 mins drive to Richmond Centre, shopping mall& park! School Catchment: Diefenbaker & Hugh Boyd. (id:62739)
Property Details
| MLS® Number | R3015807 |
| Property Type | Single Family |
| Amenities Near By | Recreation, Shopping |
| Community Features | Pets Allowed With Restrictions, Rentals Allowed With Restrictions |
| Features | Central Location, Private Setting |
| Parking Space Total | 2 |
Building
| Bathroom Total | 3 |
| Bedrooms Total | 4 |
| Appliances | All, Central Vacuum |
| Architectural Style | 2 Level |
| Constructed Date | 2005 |
| Fire Protection | Smoke Detectors, Sprinkler System-fire |
| Heating Fuel | Natural Gas |
| Heating Type | Radiant Heat |
| Size Interior | 1,438 Ft2 |
| Type | Row / Townhouse |
Parking
| Garage | 2 |
Land
| Acreage | No |
| Land Amenities | Recreation, Shopping |
https://www.realtor.ca/real-estate/28475054/10-4191-williams-road-richmond
Contact Us
Contact us for more information

