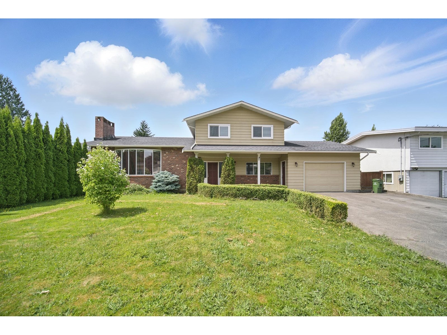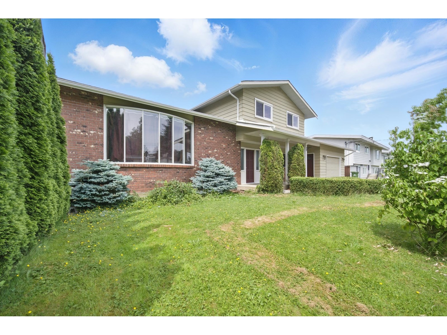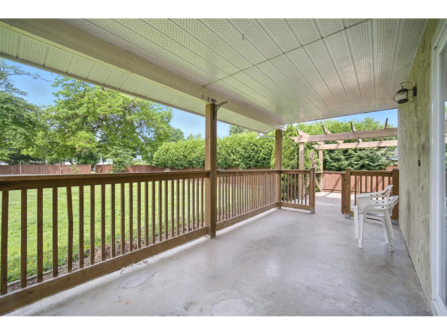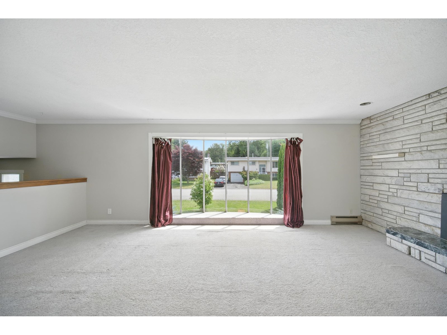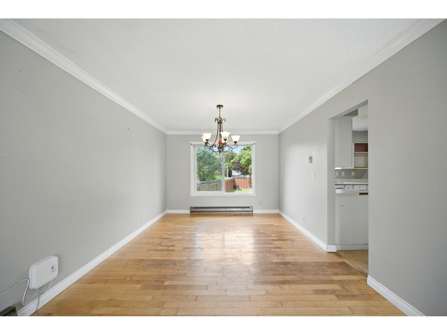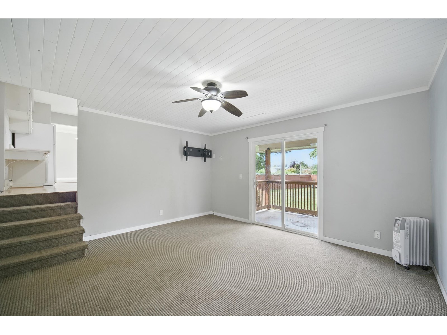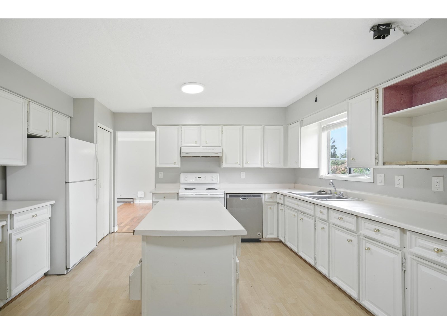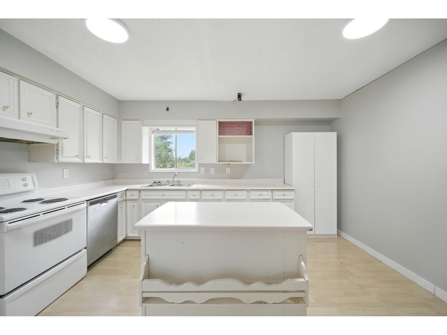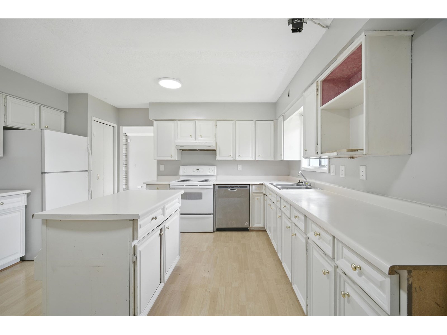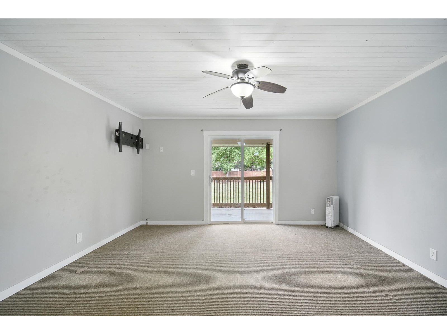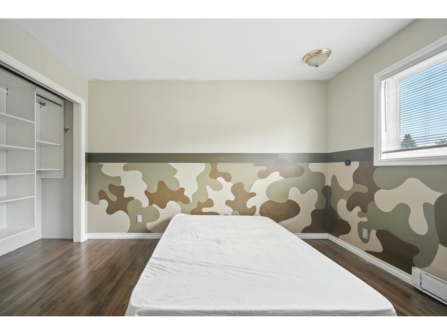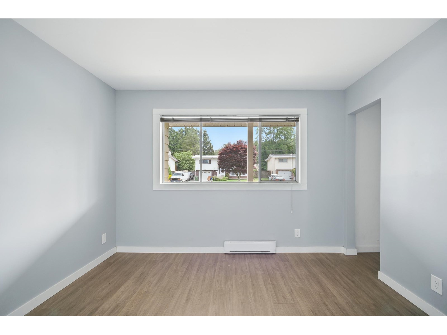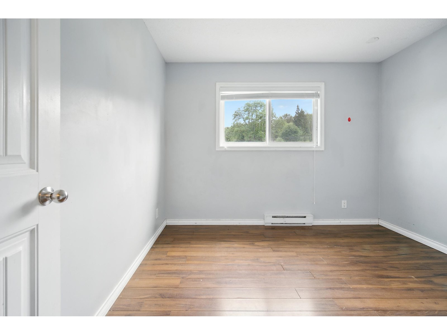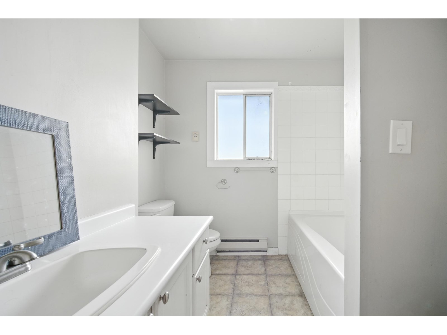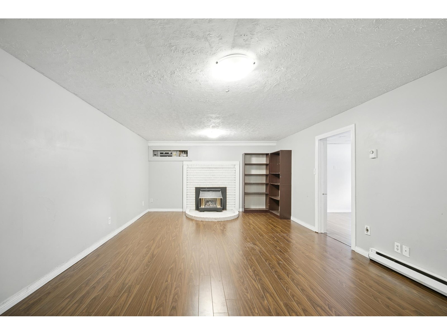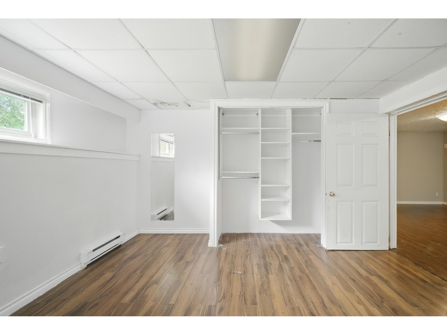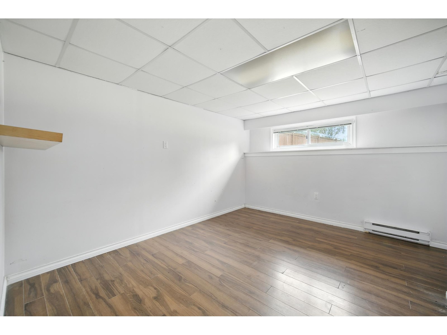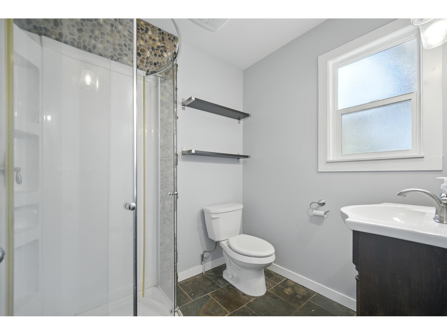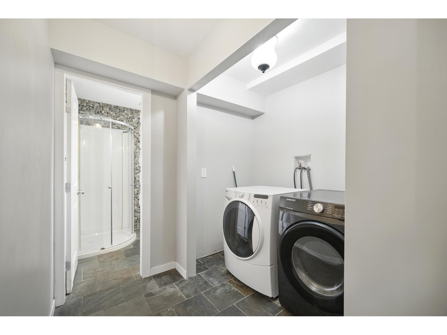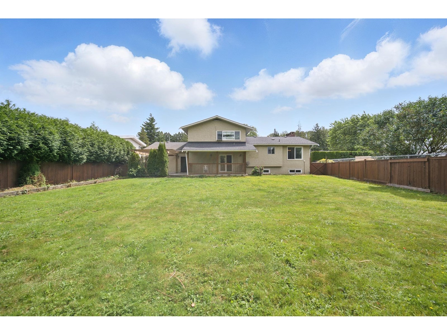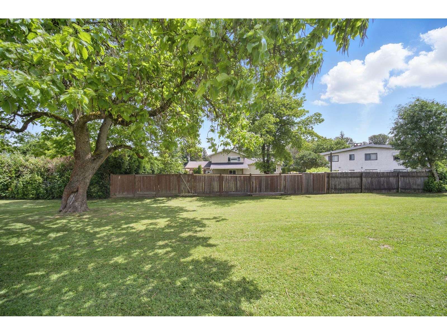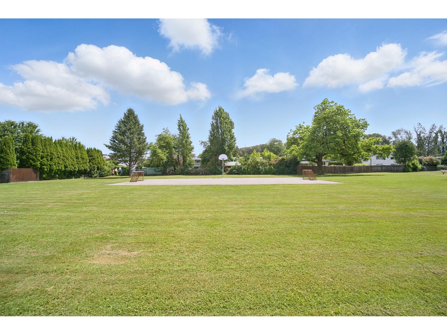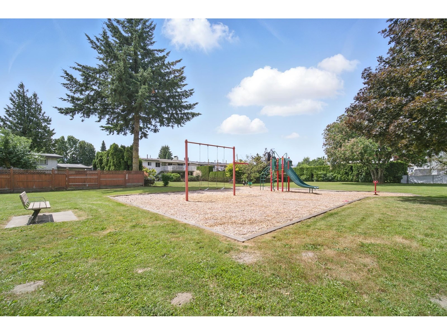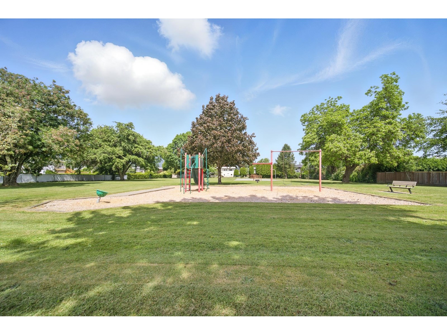(778) 227-9000
beckyzhou.hill@gmail.com
10065 Dublin Drive, Fairfield Island Chilliwack, British Columbia V2P 3R1
6 Bedroom
3 Bathroom
2,749 ft2
Fireplace
Baseboard Heaters
$928,000
Welcome to this large lot right beside a green park! This spacious home offers over 2,700 square feet most ideal for a growing family. The large kitchen and dining area are perfect for entertaining, while the 6 bedrooms provide plenty of space for everyone"-whether it's for guests, kids, or your own personal retreat. Enjoy the privacy of a fenced yard and the added bonus of a park right next door. The roof was replaced in 2009, adding extra peace of mind. More updates in the interior were done in 2019. All of this is located in the wonderful community of Fairfield Island. (id:62739)
Property Details
| MLS® Number | R3010950 |
| Property Type | Single Family |
| View Type | Mountain View |
Building
| Bathroom Total | 3 |
| Bedrooms Total | 6 |
| Appliances | Washer, Dryer, Refrigerator, Stove, Dishwasher |
| Basement Development | Finished |
| Basement Type | Unknown (finished) |
| Constructed Date | 1976 |
| Construction Style Attachment | Detached |
| Construction Style Split Level | Split Level |
| Fireplace Present | Yes |
| Fireplace Total | 2 |
| Heating Fuel | Natural Gas |
| Heating Type | Baseboard Heaters |
| Stories Total | 4 |
| Size Interior | 2,749 Ft2 |
| Type | House |
Parking
| Garage | 1 |
Land
| Acreage | No |
| Size Depth | 130 Ft |
| Size Frontage | 75 Ft |
| Size Irregular | 9750 |
| Size Total | 9750 Sqft |
| Size Total Text | 9750 Sqft |
Rooms
| Level | Type | Length | Width | Dimensions |
|---|---|---|---|---|
| Above | Primary Bedroom | 12 ft ,5 in | 14 ft ,3 in | 12 ft ,5 in x 14 ft ,3 in |
| Above | Bedroom 2 | 11 ft | 9 ft | 11 ft x 9 ft |
| Above | Bedroom 3 | 10 ft ,6 in | 12 ft | 10 ft ,6 in x 12 ft |
| Basement | Foyer | 7 ft ,5 in | 10 ft | 7 ft ,5 in x 10 ft |
| Basement | Bedroom 5 | 12 ft | 13 ft | 12 ft x 13 ft |
| Basement | Bedroom 6 | 13 ft | 10 ft | 13 ft x 10 ft |
| Basement | Recreational, Games Room | 20 ft | 14 ft | 20 ft x 14 ft |
| Lower Level | Family Room | 14 ft ,5 in | 14 ft | 14 ft ,5 in x 14 ft |
| Lower Level | Bedroom 4 | 11 ft | 10 ft | 11 ft x 10 ft |
| Lower Level | Laundry Room | 6 ft | 8 ft | 6 ft x 8 ft |
| Main Level | Living Room | 21 ft ,3 in | 15 ft | 21 ft ,3 in x 15 ft |
| Main Level | Dining Room | 11 ft | 12 ft | 11 ft x 12 ft |
| Main Level | Kitchen | 9 ft ,5 in | 14 ft ,3 in | 9 ft ,5 in x 14 ft ,3 in |
| Main Level | Eating Area | 11 ft | 6 ft ,3 in | 11 ft x 6 ft ,3 in |
https://www.realtor.ca/real-estate/28411297/10065-dublin-drive-fairfield-island-chilliwack
Contact Us
Contact us for more information

