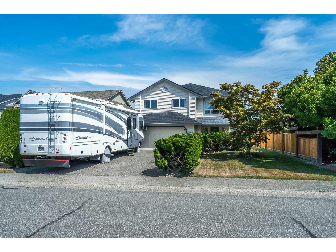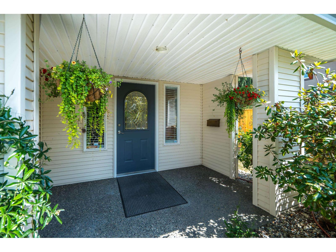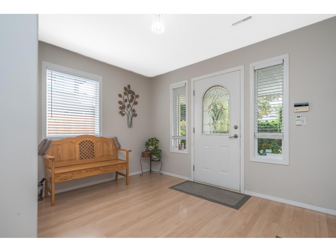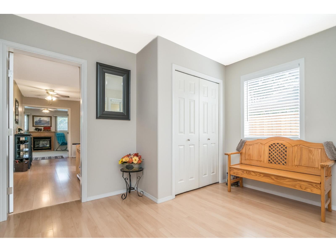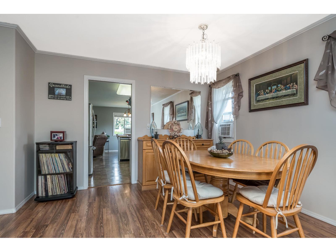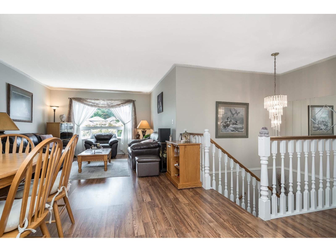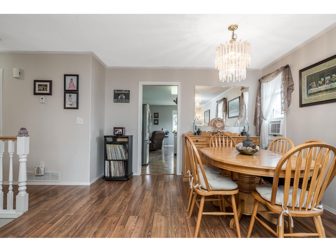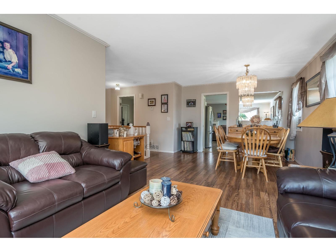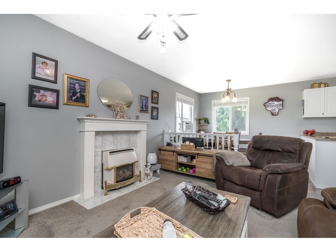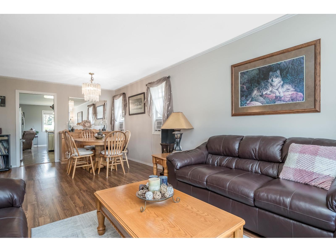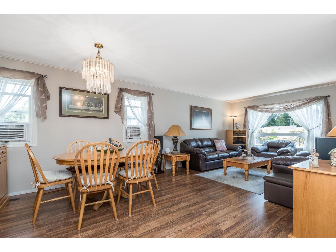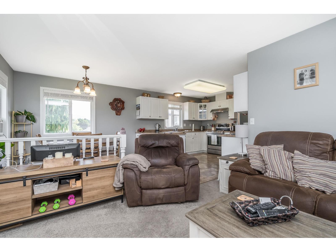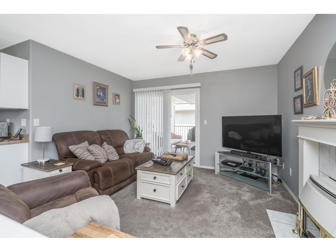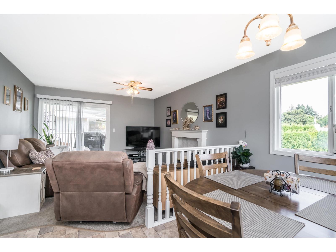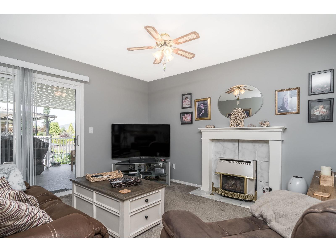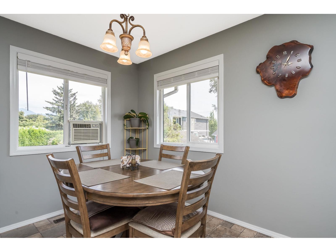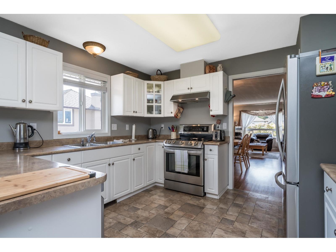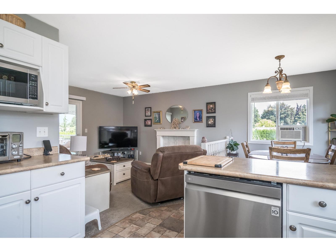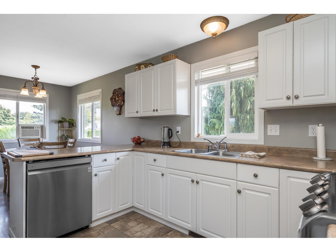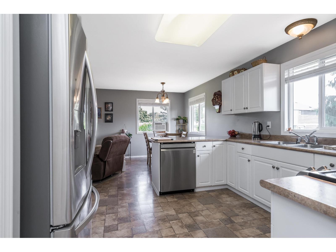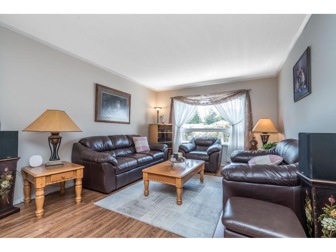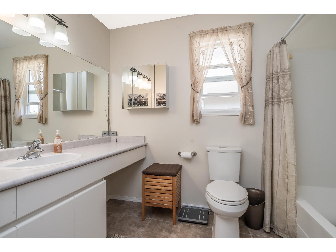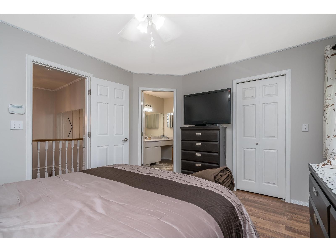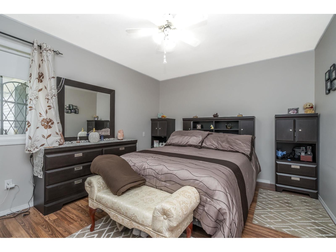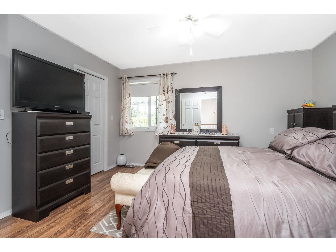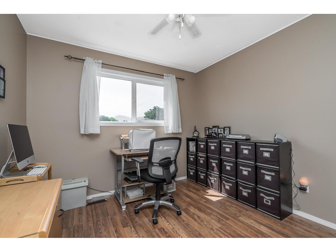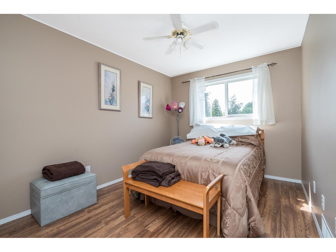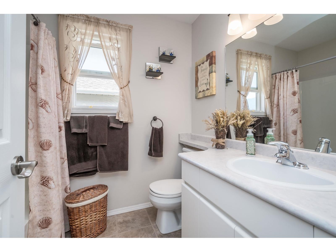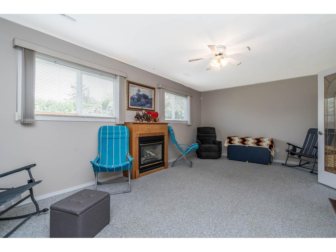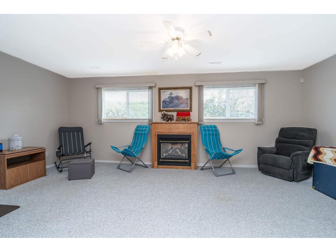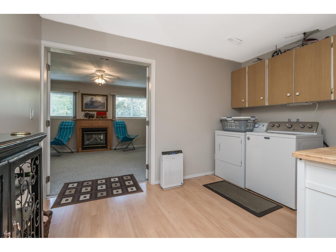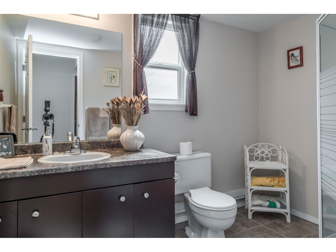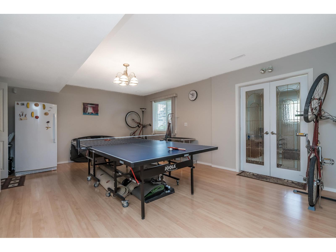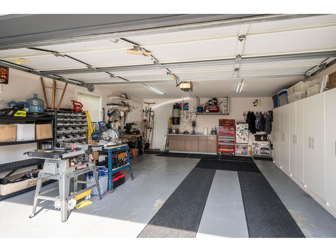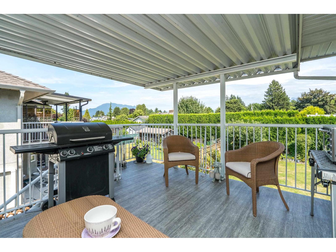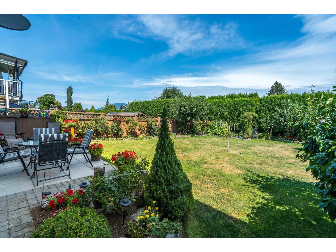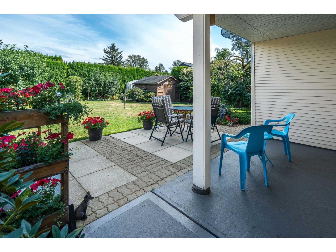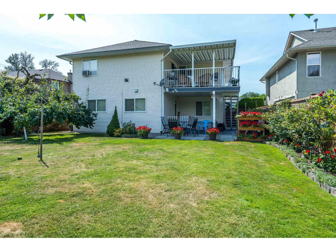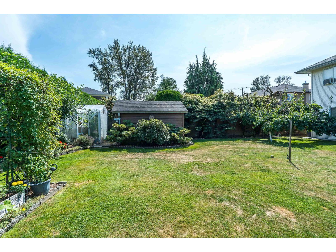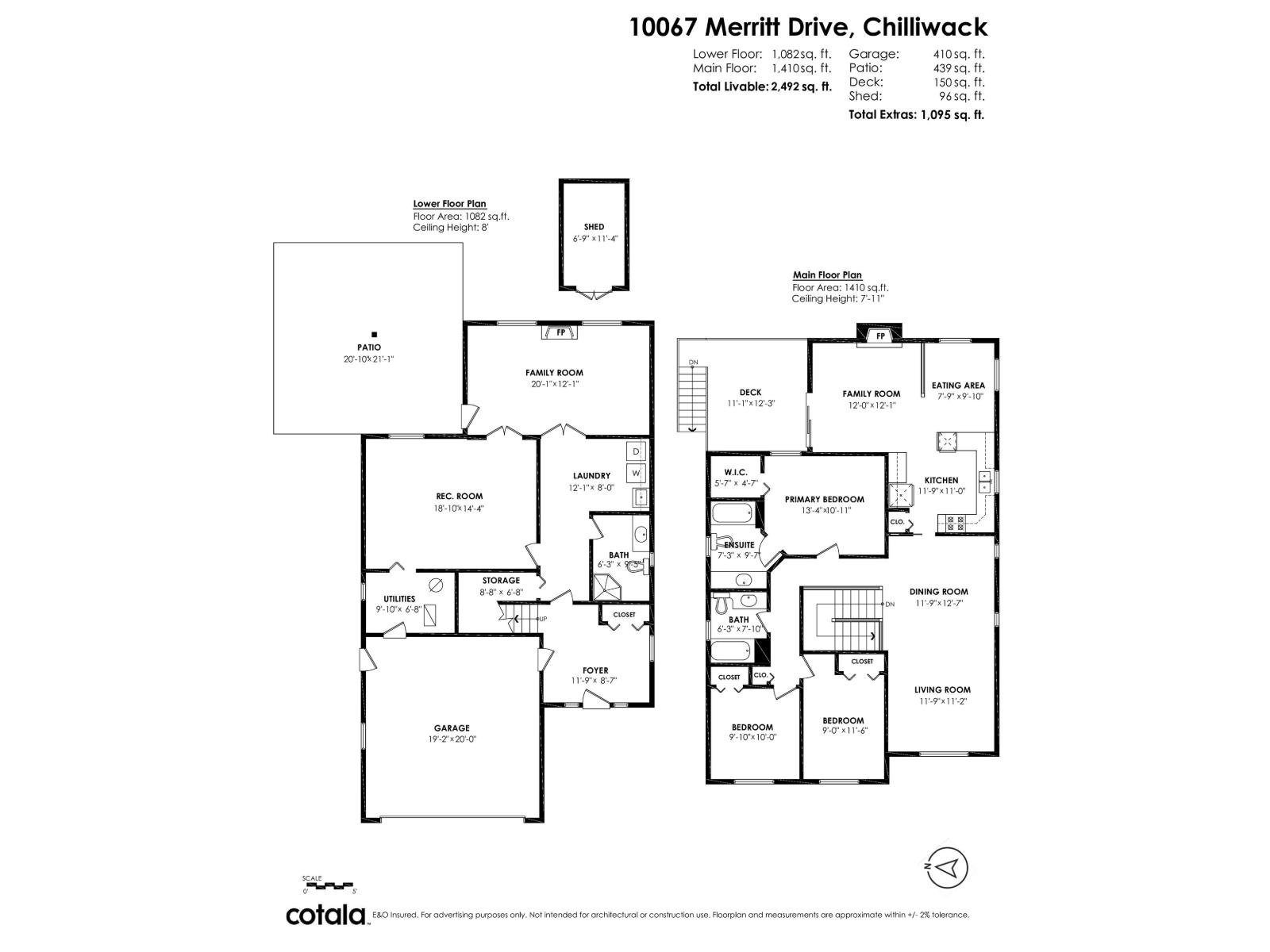10067 Merritt Drive, Fairfield Island Chilliwack, British Columbia V2P 7Z2
$949,900
Custom-built family home on Fairfield Island. All the major items have been redone in the last 5 years, including a new roof, new windows, new vinyl decking, and all new kitchen appliances. Spacious, open floorplan, with all big rooms, 2 family rooms, and 2 natural gas fireplaces. Covered patio off the main floor family room, with stairs that go down into a treed, private, fenced backyard. The backyard contains a storage shed, green house, and multiple fruit trees. There is also a 220 rough-in hook-up for a hot tub. Immaculate and well maintained by the original owner. Large, extra long double driveway that can accommodate the RV or boat. * PREC - Personal Real Estate Corporation (id:62739)
Open House
This property has open houses!
12:00 pm
Ends at:1:30 pm
Property Details
| MLS® Number | R3033306 |
| Property Type | Single Family |
| View Type | Mountain View |
Building
| Bathroom Total | 3 |
| Bedrooms Total | 3 |
| Appliances | Washer, Dryer, Refrigerator, Stove, Dishwasher |
| Architectural Style | Basement Entry |
| Basement Development | Finished |
| Basement Type | Full (finished) |
| Constructed Date | 1995 |
| Construction Style Attachment | Detached |
| Fireplace Present | Yes |
| Fireplace Total | 2 |
| Fixture | Drapes/window Coverings |
| Heating Fuel | Natural Gas |
| Heating Type | Forced Air |
| Stories Total | 2 |
| Size Interior | 2,492 Ft2 |
| Type | House |
Parking
| Garage | 2 |
| R V |
Land
| Acreage | No |
| Size Depth | 138 Ft |
| Size Frontage | 50 Ft |
| Size Irregular | 6934 |
| Size Total | 6934 Sqft |
| Size Total Text | 6934 Sqft |
Rooms
| Level | Type | Length | Width | Dimensions |
|---|---|---|---|---|
| Basement | Foyer | 11 ft ,7 in | 8 ft ,7 in | 11 ft ,7 in x 8 ft ,7 in |
| Basement | Recreational, Games Room | 18 ft ,8 in | 14 ft ,4 in | 18 ft ,8 in x 14 ft ,4 in |
| Basement | Family Room | 20 ft ,3 in | 12 ft ,1 in | 20 ft ,3 in x 12 ft ,1 in |
| Basement | Laundry Room | 12 ft ,3 in | 8 ft | 12 ft ,3 in x 8 ft |
| Basement | Storage | 8 ft ,6 in | 6 ft ,8 in | 8 ft ,6 in x 6 ft ,8 in |
| Basement | Utility Room | 9 ft ,8 in | 6 ft ,8 in | 9 ft ,8 in x 6 ft ,8 in |
| Main Level | Kitchen | 11 ft ,7 in | 11 ft | 11 ft ,7 in x 11 ft |
| Main Level | Dining Room | 11 ft ,7 in | 12 ft ,7 in | 11 ft ,7 in x 12 ft ,7 in |
| Main Level | Living Room | 11 ft ,7 in | 11 ft ,2 in | 11 ft ,7 in x 11 ft ,2 in |
| Main Level | Family Room | 12 ft | 12 ft ,1 in | 12 ft x 12 ft ,1 in |
| Main Level | Eating Area | 7 ft ,7 in | 9 ft ,1 in | 7 ft ,7 in x 9 ft ,1 in |
| Main Level | Primary Bedroom | 13 ft ,3 in | 10 ft ,1 in | 13 ft ,3 in x 10 ft ,1 in |
| Main Level | Bedroom 2 | 9 ft ,8 in | 10 ft | 9 ft ,8 in x 10 ft |
| Main Level | Bedroom 3 | 9 ft | 11 ft ,6 in | 9 ft x 11 ft ,6 in |
| Main Level | Other | 5 ft ,5 in | 4 ft ,7 in | 5 ft ,5 in x 4 ft ,7 in |
https://www.realtor.ca/real-estate/28690312/10067-merritt-drive-fairfield-island-chilliwack
Contact Us
Contact us for more information

