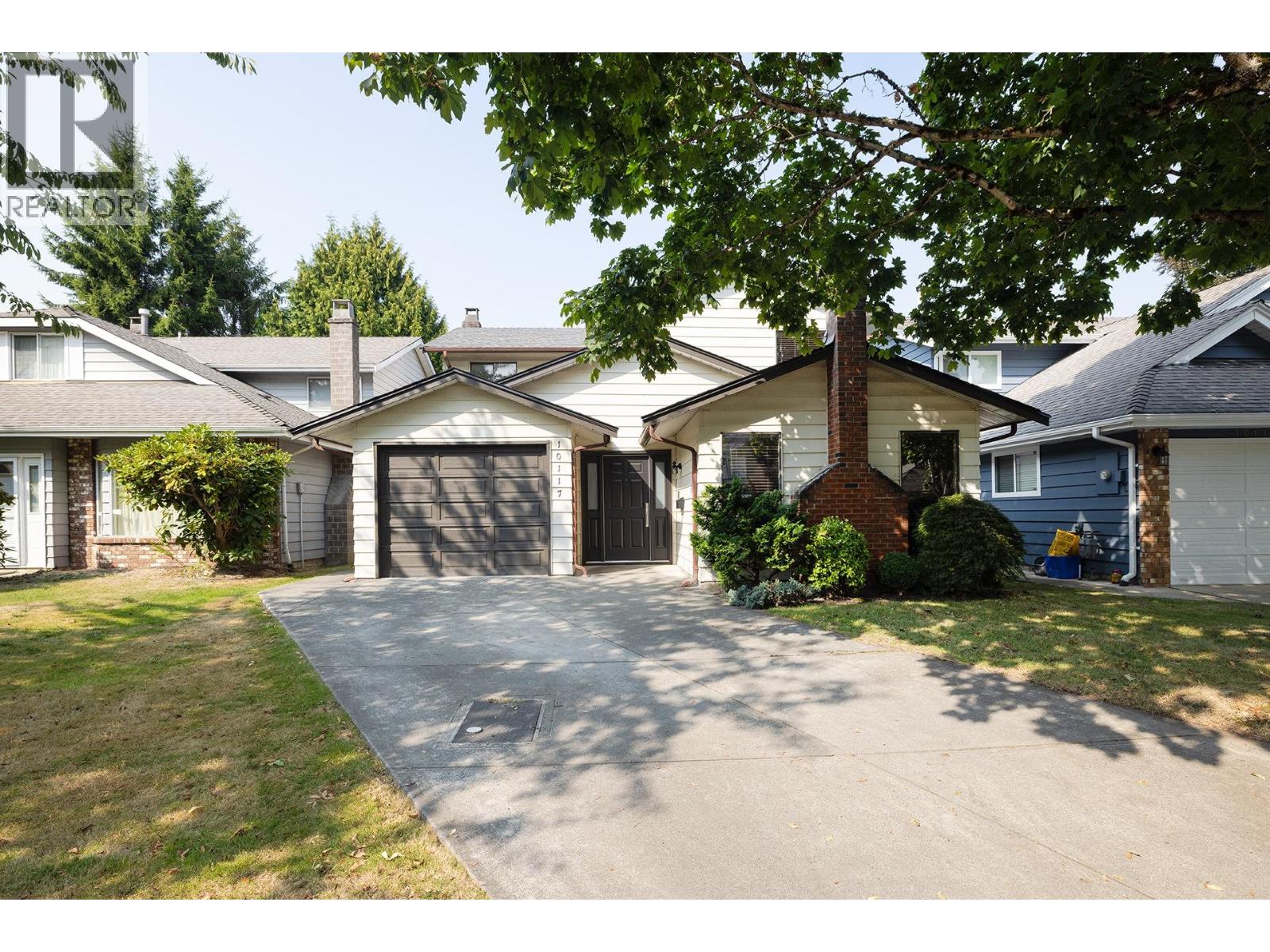4 Bedroom
3 Bathroom
2,211 ft2
2 Level
Fireplace
Forced Air
$1,689,000
Welcome to 10117 Lawson Drive, a well kept home in one of Richmond's quiet, family-friendly neighborhoods. The home features tasteful bamboo hardwood in the family and dining rooms, and practical cork flooring in the living and kitchen. The kitchen boasts beautiful oak cabinets and upgraded appliances in 2023. All bathrooms were updated, and the front door replaced recently. The upper level offers hotel-quality carpet throughout. The private backyard is perfect for relaxing or entertaining, including a large patio area for BBQs. Conveniently close to Broadmoor Shopping Centre, and just a quick drive to Steveston Fisherman's Wharf and South Arm Community Centre. School catchments: James McKinney Elementary and Steveston-London Secondary. A rare opportunity in this sought after area! (id:62739)
Property Details
|
MLS® Number
|
R3041916 |
|
Property Type
|
Single Family |
|
Neigbourhood
|
Steveston |
|
Features
|
Central Location |
|
Parking Space Total
|
2 |
Building
|
Bathroom Total
|
3 |
|
Bedrooms Total
|
4 |
|
Appliances
|
All |
|
Architectural Style
|
2 Level |
|
Constructed Date
|
1980 |
|
Construction Style Attachment
|
Detached |
|
Fireplace Present
|
Yes |
|
Fireplace Total
|
2 |
|
Heating Fuel
|
Natural Gas |
|
Heating Type
|
Forced Air |
|
Size Interior
|
2,211 Ft2 |
|
Type
|
House |
Parking
Land
|
Acreage
|
No |
|
Size Irregular
|
3874 |
|
Size Total
|
3874 Sqft |
|
Size Total Text
|
3874 Sqft |
https://www.realtor.ca/real-estate/28798959/10117-lawson-drive-richmond



