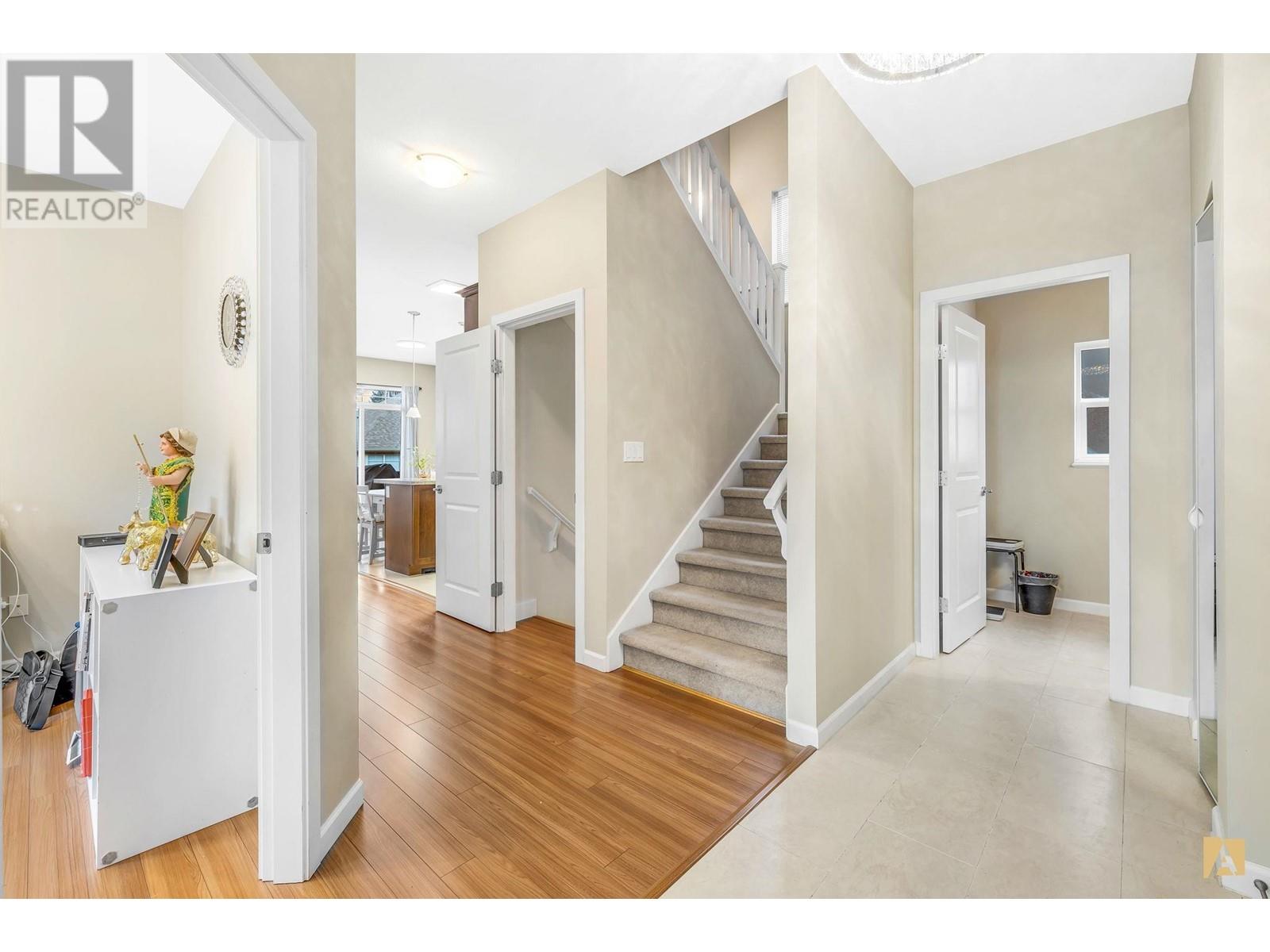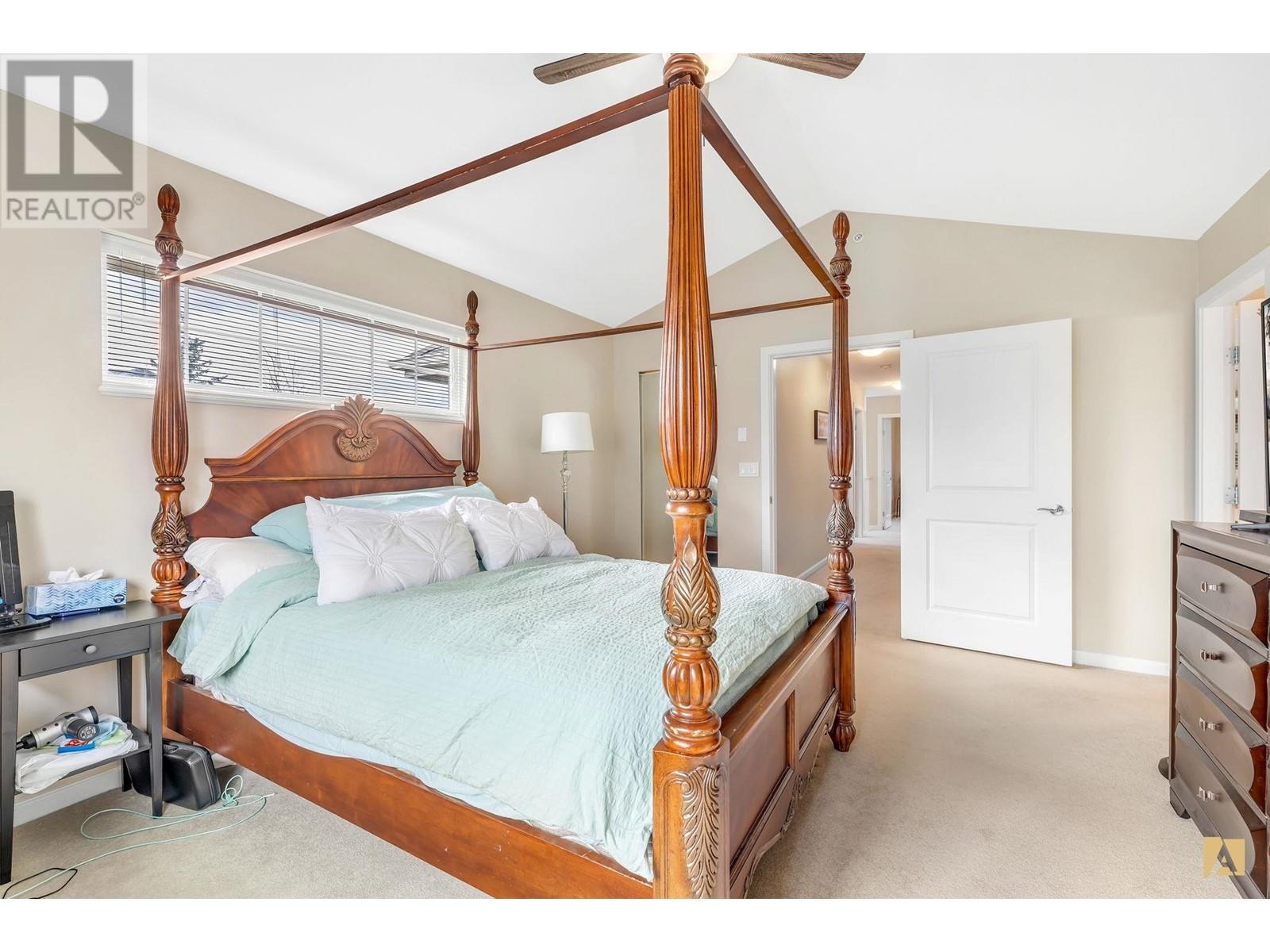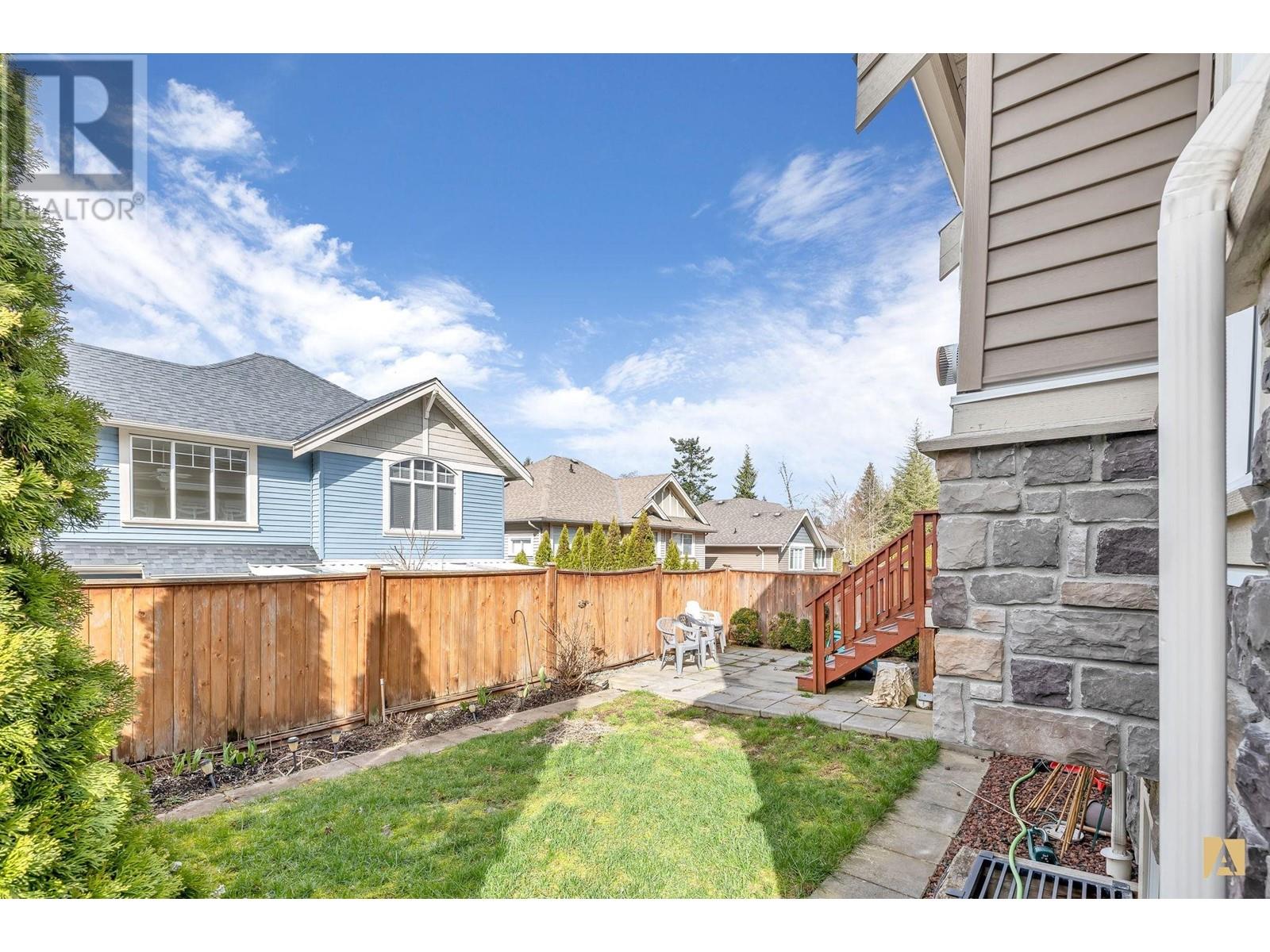4 Bedroom
4 Bathroom
2,780 ft2
2 Level
Fireplace
Air Conditioned
Forced Air
$1,279,800
Welcome to Mainstone Creek - family oriented, newer subdivision of Albion! Bright and flowing, this gorgeous home on corner lot features cathedral ceilings in the great room, cozy gas fireplace , kitchen with maple cabinets , granite counters & S/S appliances , telephone nook, & formal dining room (currently used as office) all on the main. Upstairs you will find a massive master suite with WIC & 5-pc ensuite, 2 more good sized bedrooms, full bath and laundry. CENTRAL A/C for those hot summer days! Basement is fully finished with a bedroom, full bathroom, and a large rec room with hand wash sink. Short walk to Albion Elementary, parks and shops, terrific family oriented neighborhood! (id:62739)
Property Details
|
MLS® Number
|
R3009184 |
|
Property Type
|
Single Family |
|
Parking Space Total
|
5 |
Building
|
Bathroom Total
|
4 |
|
Bedrooms Total
|
4 |
|
Appliances
|
All |
|
Architectural Style
|
2 Level |
|
Basement Development
|
Finished |
|
Basement Features
|
Unknown |
|
Basement Type
|
Full (finished) |
|
Constructed Date
|
2010 |
|
Construction Style Attachment
|
Detached |
|
Cooling Type
|
Air Conditioned |
|
Fireplace Present
|
Yes |
|
Fireplace Total
|
1 |
|
Heating Fuel
|
Natural Gas |
|
Heating Type
|
Forced Air |
|
Size Interior
|
2,780 Ft2 |
|
Type
|
House |
Parking
Land
|
Acreage
|
No |
|
Size Frontage
|
40 Ft |
|
Size Irregular
|
3648 |
|
Size Total
|
3648 Sqft |
|
Size Total Text
|
3648 Sqft |
https://www.realtor.ca/real-estate/28393470/10131-241a-street-maple-ridge
































