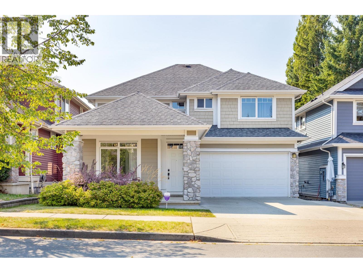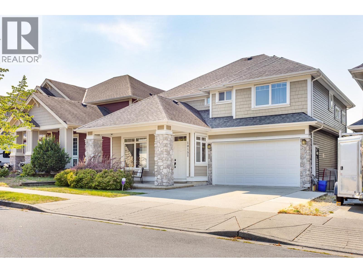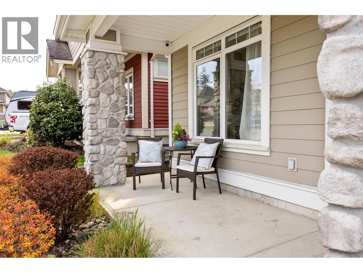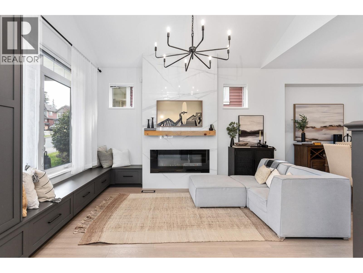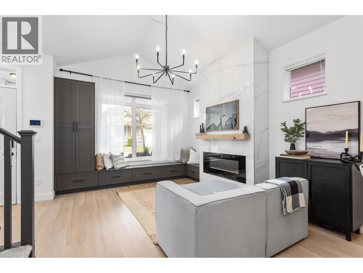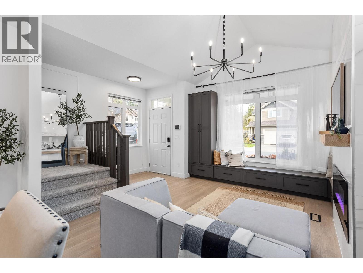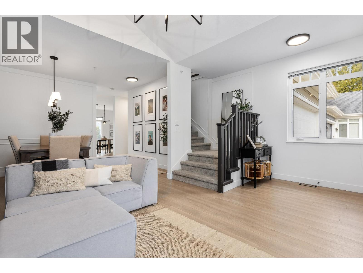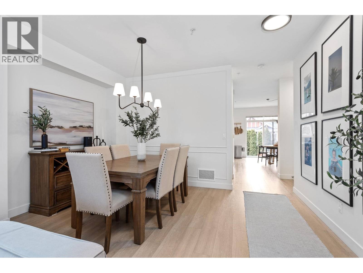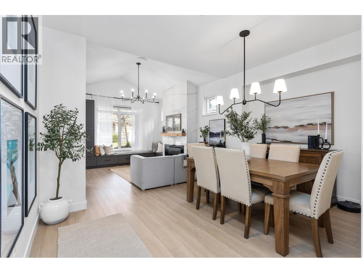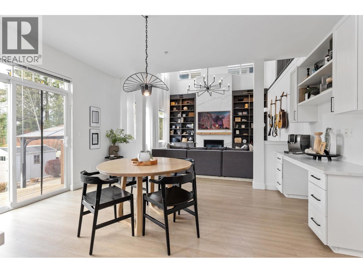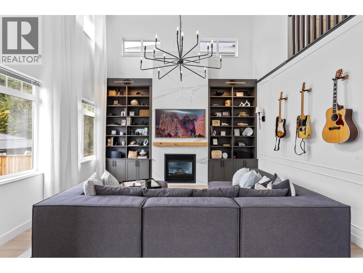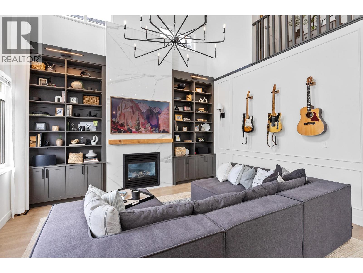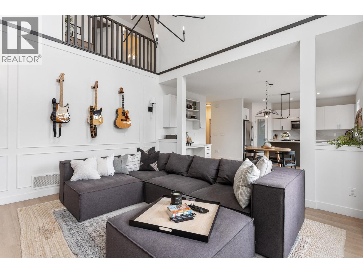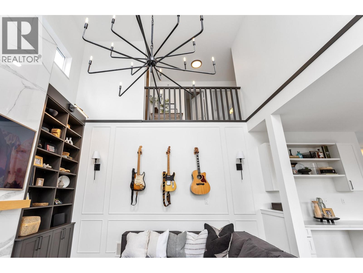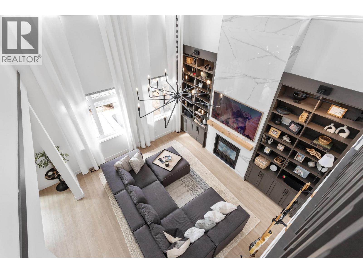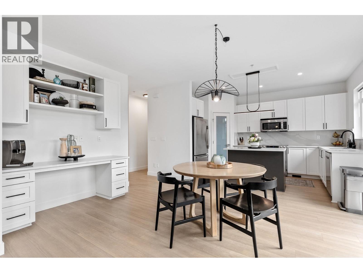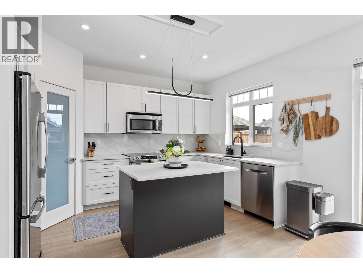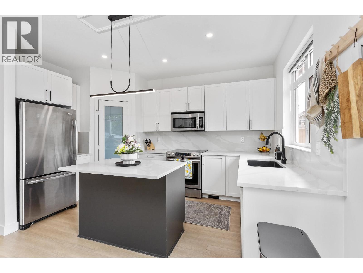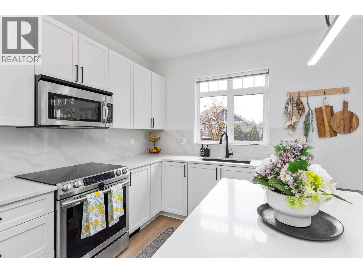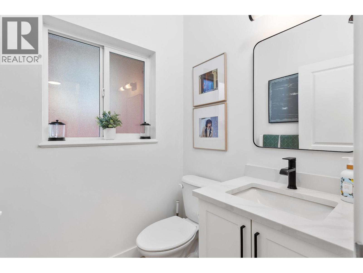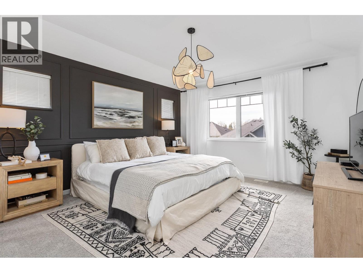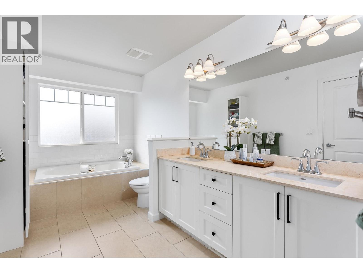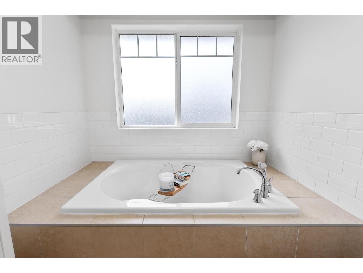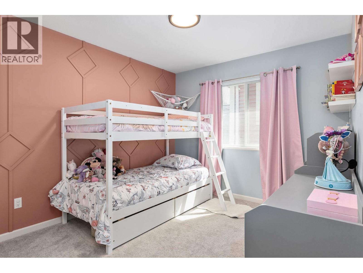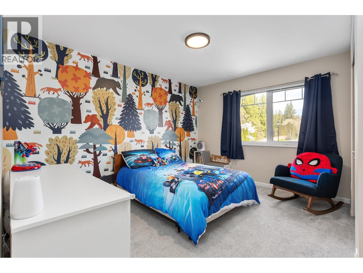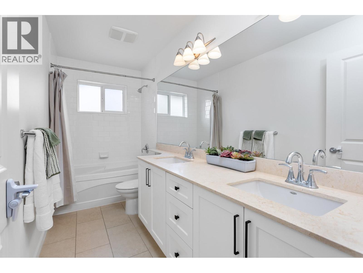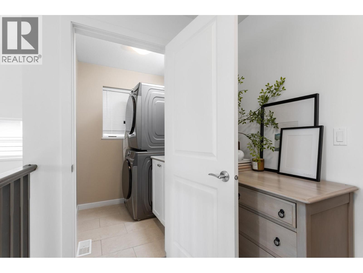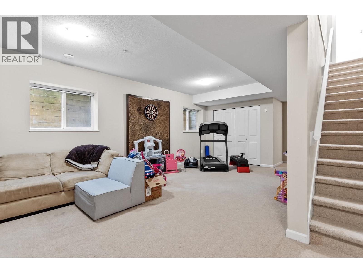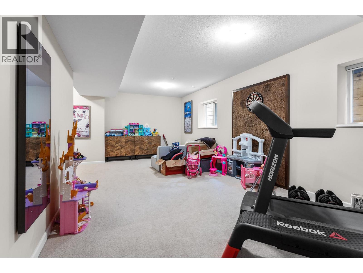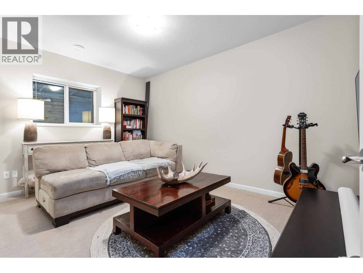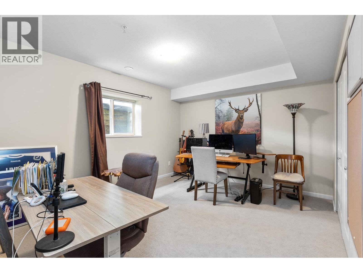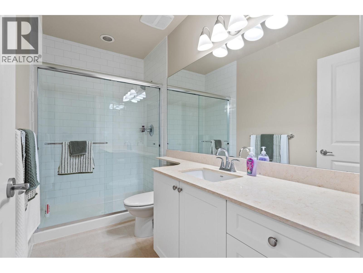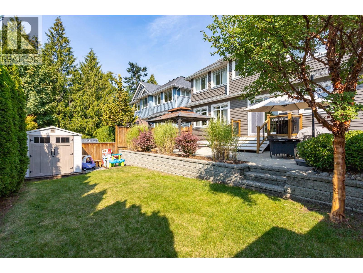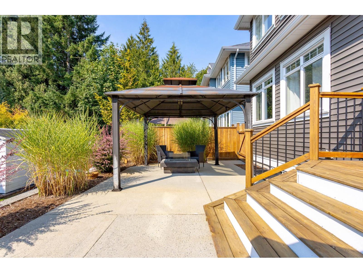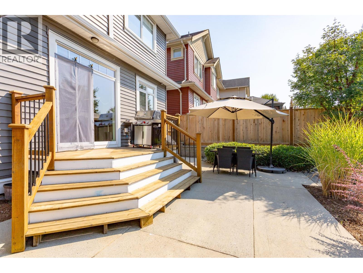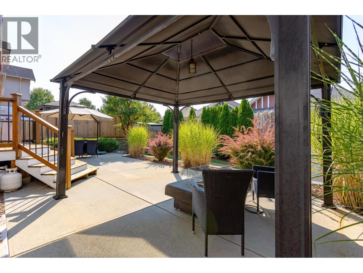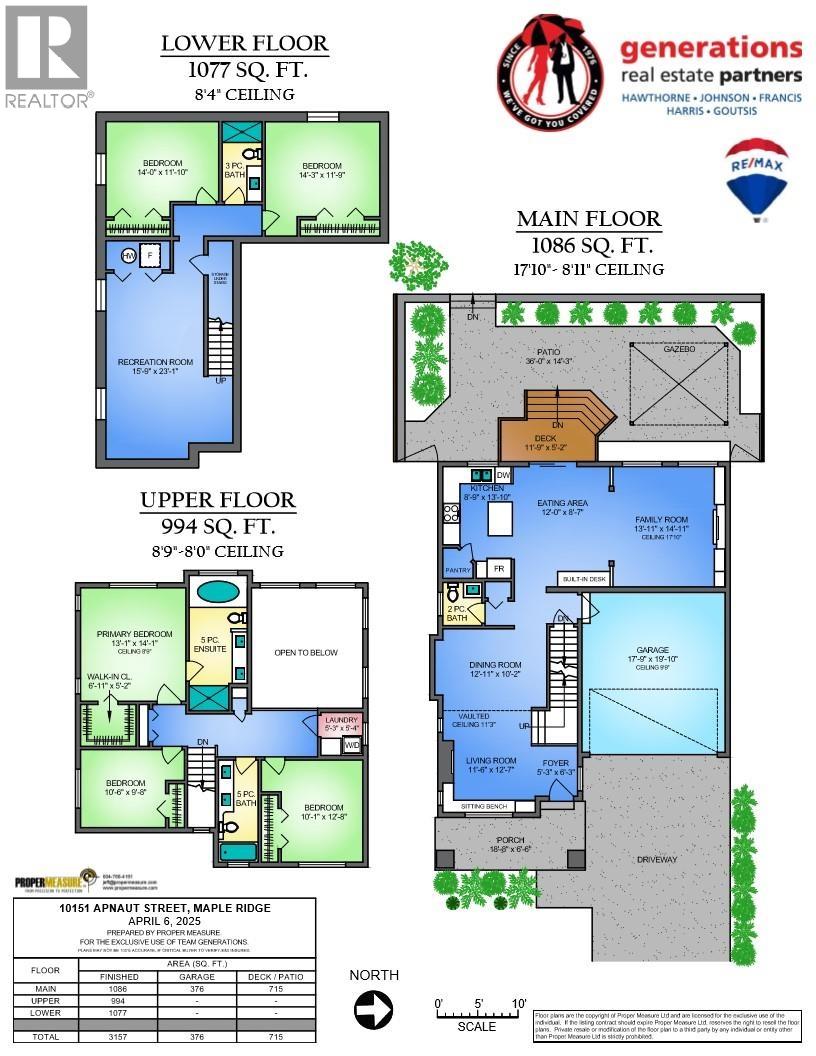5 Bedroom
4 Bathroom
3,157 ft2
2 Level
Fireplace
Forced Air
Garden Area
$1,349,900
This professionally renovated, designer-curated home in Albion is packed with upgrades and ready for move-in. Features include seamless laminate flooring with flush Aria vents, quartz countertops and backsplash, a dramatic floor-to-ceiling quartz fireplace feature wall, custom cabinetry, and wainscoting throughout. The kitchen boasts an oversized black sink with touchless faucet, upgraded Samsung and Bosch appliances, and a modern lighting package with pot lights and wall sconces. Upstairs includes plush carpet and a custom-built primary closet. Comfort upgrades include A/C, custom floor-to-ceiling drapes, and built-in garage shelving. Extended concrete driveway adds extra parking. Located on a quiet street, just a short walk to Albion Elementary. Open House: Saturday, Sept 06 from 2pm - 4pm! (id:62739)
Property Details
|
MLS® Number
|
R3039966 |
|
Property Type
|
Single Family |
|
Neigbourhood
|
Albion |
|
Amenities Near By
|
Recreation |
|
Features
|
Central Location |
|
Parking Space Total
|
4 |
Building
|
Bathroom Total
|
4 |
|
Bedrooms Total
|
5 |
|
Amenities
|
Laundry - In Suite |
|
Appliances
|
All |
|
Architectural Style
|
2 Level |
|
Basement Development
|
Unknown |
|
Basement Features
|
Unknown |
|
Basement Type
|
Full (unknown) |
|
Constructed Date
|
2010 |
|
Construction Style Attachment
|
Detached |
|
Fireplace Present
|
Yes |
|
Fireplace Total
|
2 |
|
Fixture
|
Drapes/window Coverings |
|
Heating Fuel
|
Natural Gas |
|
Heating Type
|
Forced Air |
|
Size Interior
|
3,157 Ft2 |
|
Type
|
House |
Parking
Land
|
Acreage
|
No |
|
Land Amenities
|
Recreation |
|
Landscape Features
|
Garden Area |
|
Size Irregular
|
4382 |
|
Size Total
|
4382 Sqft |
|
Size Total Text
|
4382 Sqft |
https://www.realtor.ca/real-estate/28774780/10151-apnaut-street-maple-ridge

