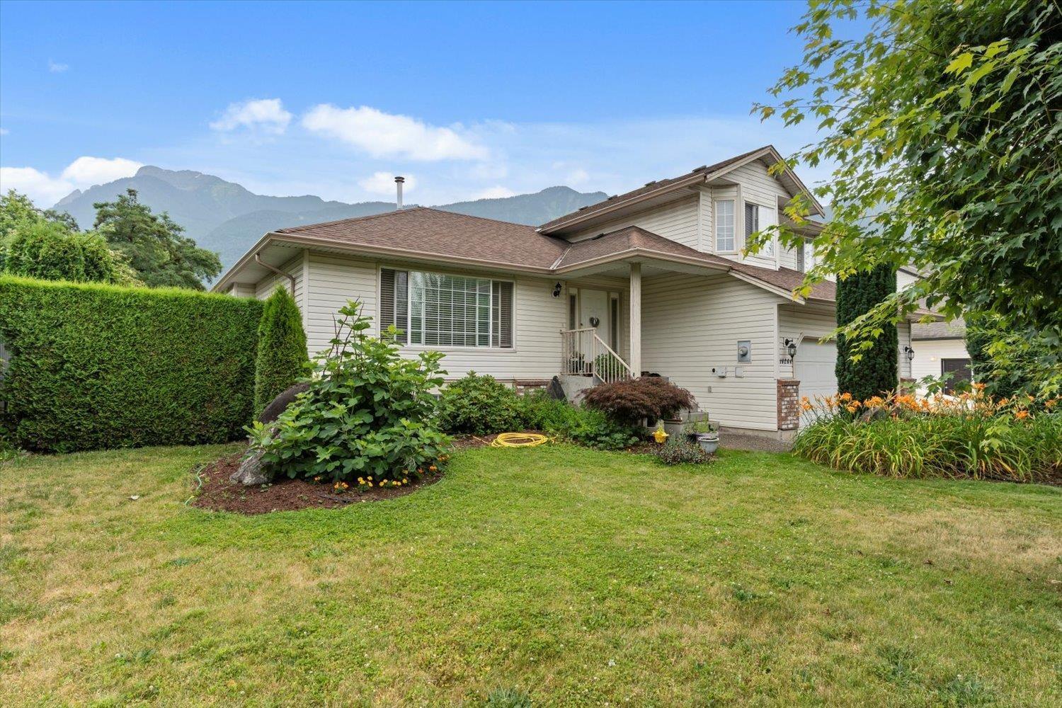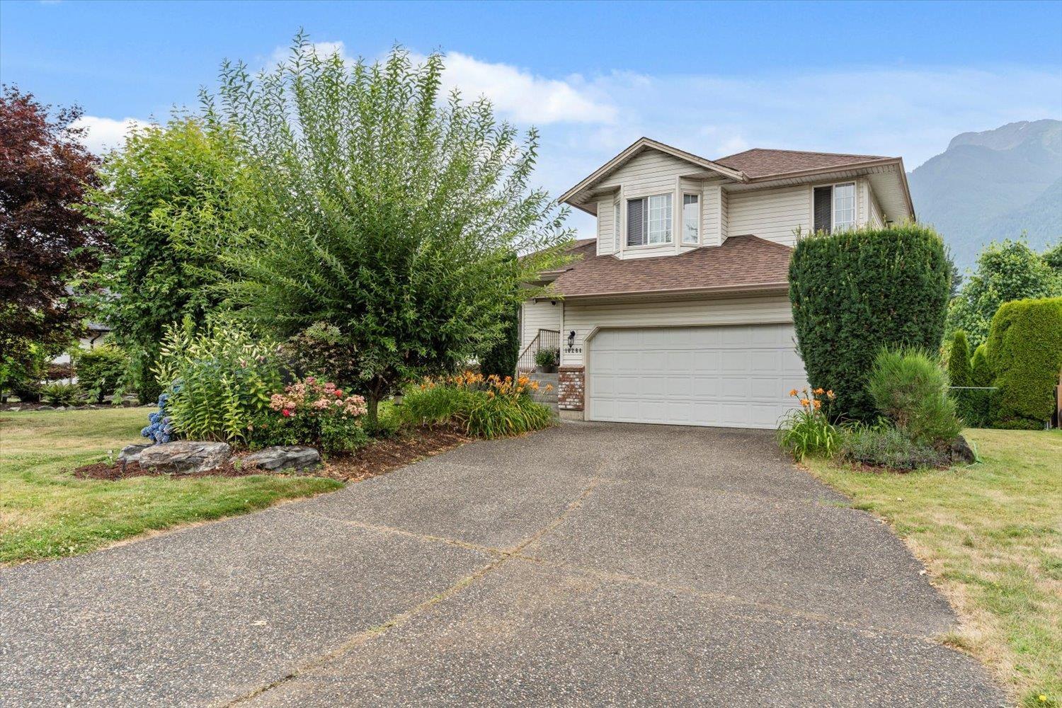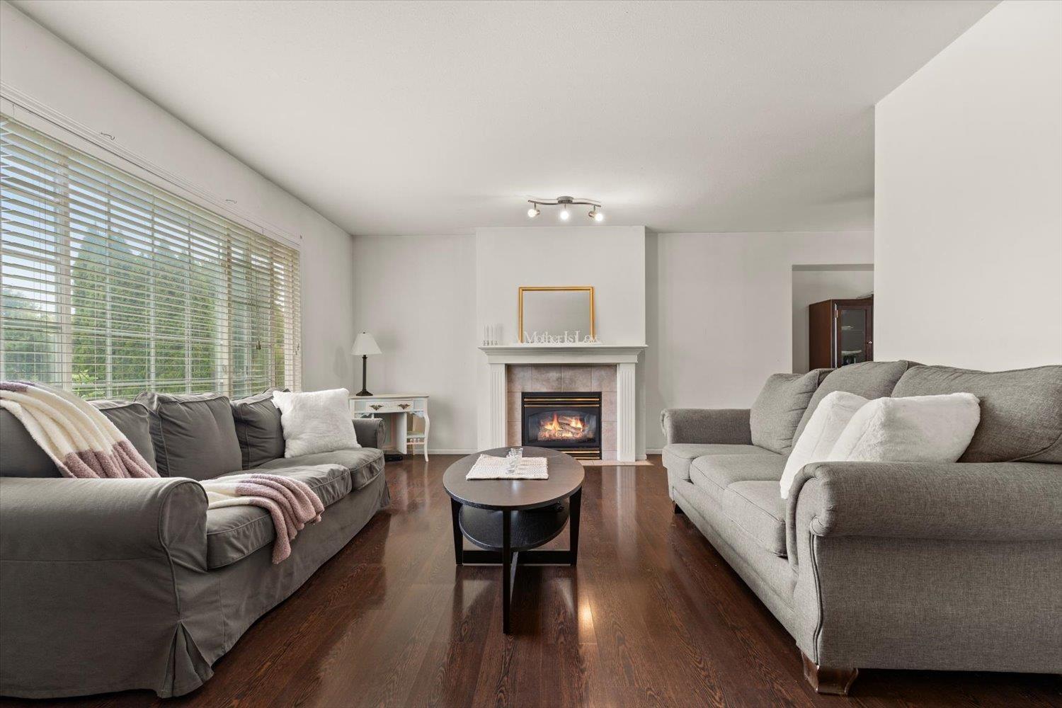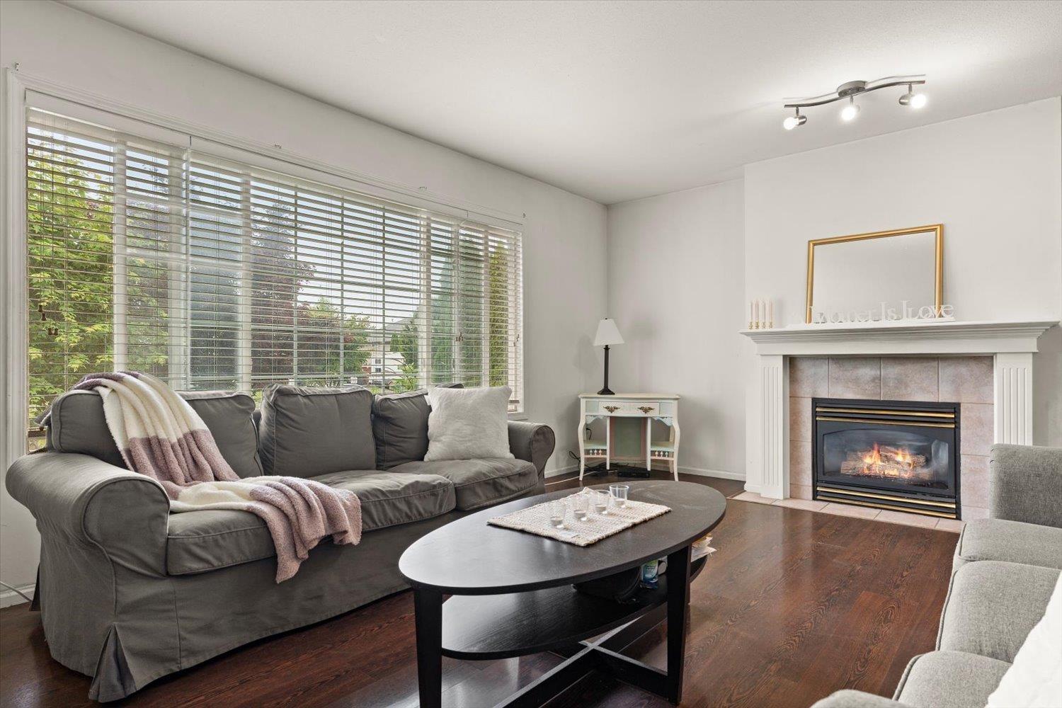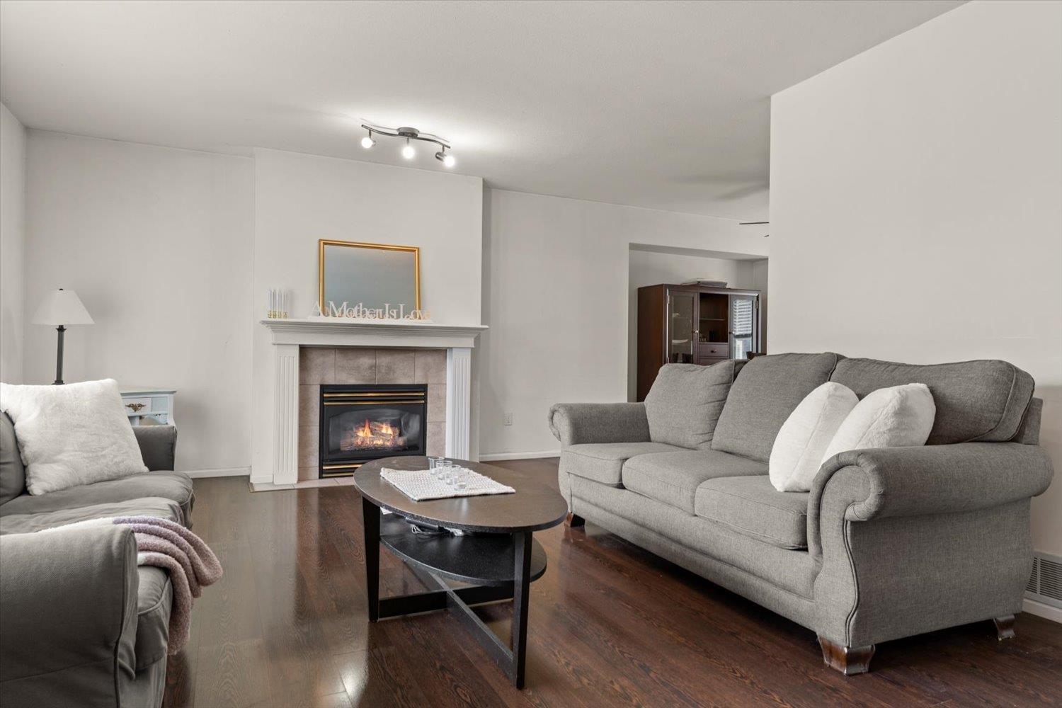4 Bedroom
4 Bathroom
2,428 ft2
Fireplace
Forced Air
$1,099,000
Here's your opportunity to live in the desirable community of Rosedale where there's room to breathe and unobstructed views of Mount Cheam. With over a quarter acre of fully fenced land situated in a family friendly neighbourhood, this property is ideal for those looking for space to garden and to let the children and pets play. The home has a perfect family floorplan with plenty of living space on the main floor, opening up onto a huge deck, perfect for taking in the mountain views. Upstairs find 3 bedrooms, including the primary with walk in closet and ensuite. The walk-out basement features a fourth bedroom, bathroom with jacuzzi tub, space to play, a huge storage area, and has suite potential. Plus, enjoy lots of off-street parking and a yard full of fruit trees. (id:62739)
Property Details
|
MLS® Number
|
R3029428 |
|
Property Type
|
Single Family |
|
View Type
|
Mountain View |
Building
|
Bathroom Total
|
4 |
|
Bedrooms Total
|
4 |
|
Amenities
|
Laundry - In Suite |
|
Appliances
|
Refrigerator, Stove |
|
Basement Development
|
Finished |
|
Basement Type
|
Full (finished) |
|
Constructed Date
|
1996 |
|
Construction Style Attachment
|
Detached |
|
Construction Style Split Level
|
Split Level |
|
Fire Protection
|
Smoke Detectors |
|
Fireplace Present
|
Yes |
|
Fireplace Total
|
1 |
|
Fixture
|
Drapes/window Coverings |
|
Heating Fuel
|
Natural Gas |
|
Heating Type
|
Forced Air |
|
Stories Total
|
3 |
|
Size Interior
|
2,428 Ft2 |
|
Type
|
House |
Parking
Land
|
Acreage
|
No |
|
Size Depth
|
170 Ft |
|
Size Frontage
|
72 Ft |
|
Size Irregular
|
0.27 |
|
Size Total
|
0.27 Ac |
|
Size Total Text
|
0.27 Ac |
Rooms
| Level |
Type |
Length |
Width |
Dimensions |
|
Above |
Primary Bedroom |
14 ft ,3 in |
11 ft ,2 in |
14 ft ,3 in x 11 ft ,2 in |
|
Above |
Bedroom 2 |
15 ft ,5 in |
9 ft ,1 in |
15 ft ,5 in x 9 ft ,1 in |
|
Above |
Bedroom 3 |
10 ft ,5 in |
9 ft ,4 in |
10 ft ,5 in x 9 ft ,4 in |
|
Lower Level |
Recreational, Games Room |
12 ft ,5 in |
11 ft ,3 in |
12 ft ,5 in x 11 ft ,3 in |
|
Lower Level |
Media |
14 ft ,1 in |
13 ft |
14 ft ,1 in x 13 ft |
|
Lower Level |
Bedroom 4 |
12 ft ,1 in |
11 ft ,2 in |
12 ft ,1 in x 11 ft ,2 in |
|
Lower Level |
Utility Room |
7 ft ,2 in |
3 ft ,1 in |
7 ft ,2 in x 3 ft ,1 in |
|
Main Level |
Living Room |
17 ft |
13 ft |
17 ft x 13 ft |
|
Main Level |
Dining Room |
12 ft ,5 in |
10 ft ,4 in |
12 ft ,5 in x 10 ft ,4 in |
|
Main Level |
Kitchen |
12 ft ,1 in |
8 ft ,1 in |
12 ft ,1 in x 8 ft ,1 in |
|
Main Level |
Family Room |
16 ft |
12 ft ,9 in |
16 ft x 12 ft ,9 in |
|
Main Level |
Laundry Room |
10 ft ,7 in |
7 ft ,2 in |
10 ft ,7 in x 7 ft ,2 in |
|
Main Level |
Eating Area |
12 ft ,1 in |
8 ft ,9 in |
12 ft ,1 in x 8 ft ,9 in |
https://www.realtor.ca/real-estate/28640092/10264-parkwood-drive-rosedale-rosedale

