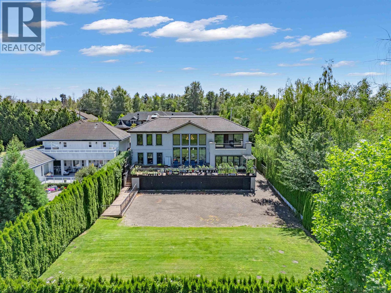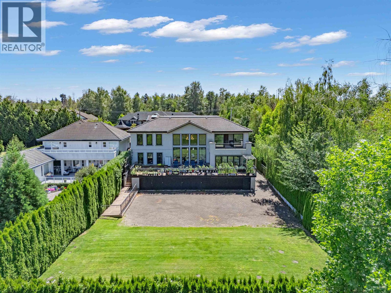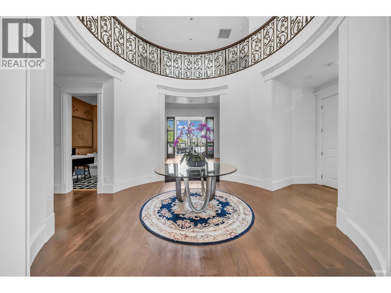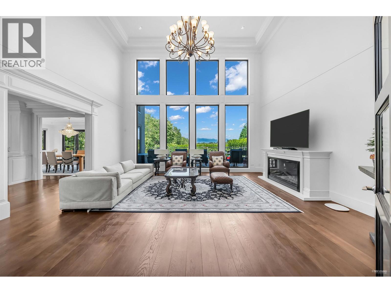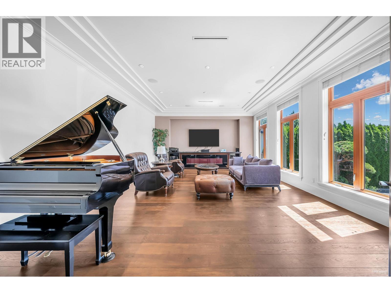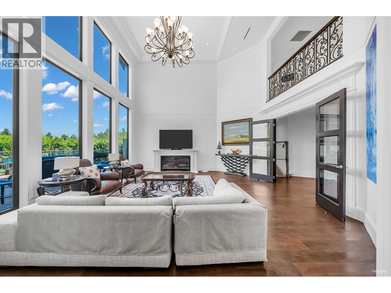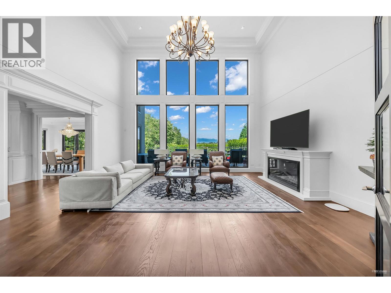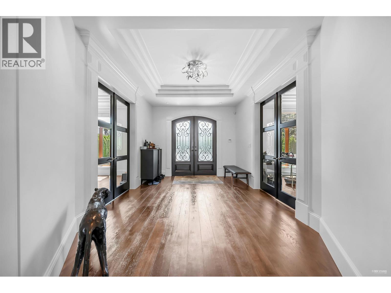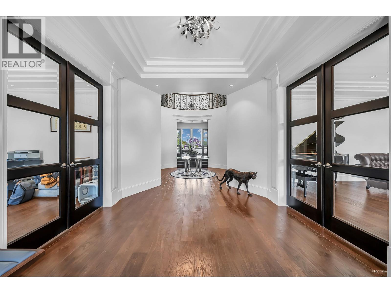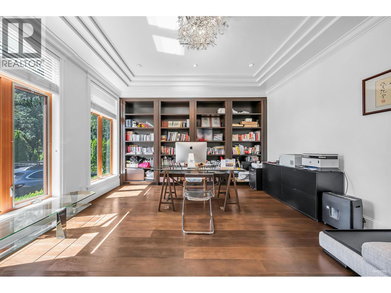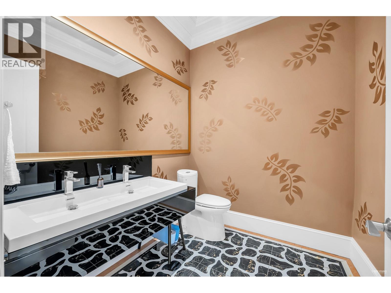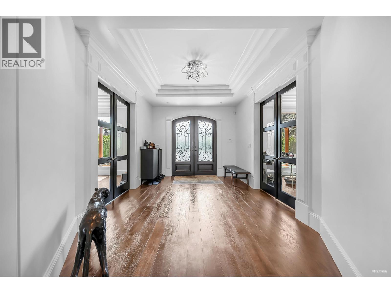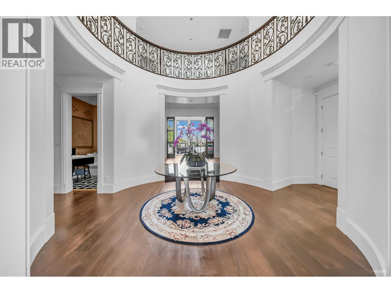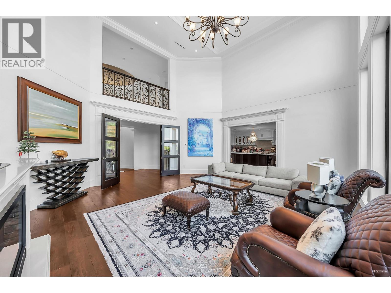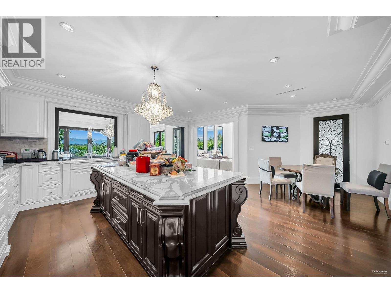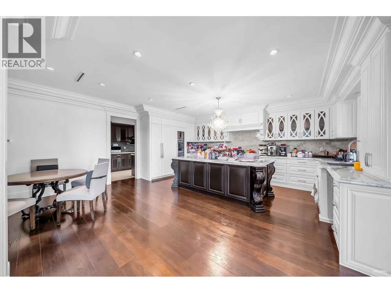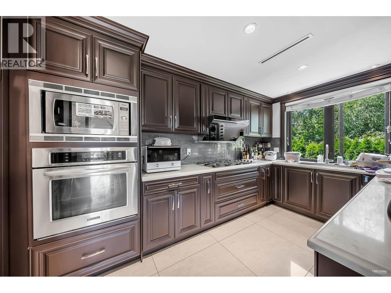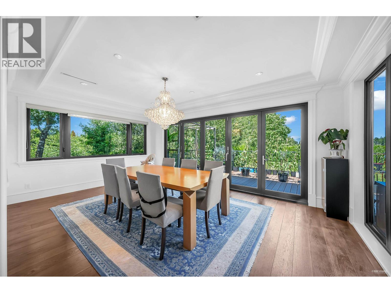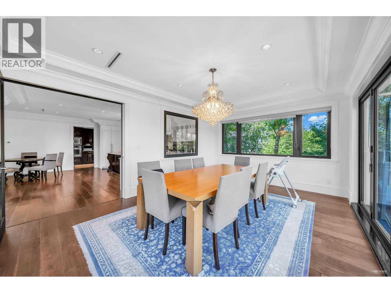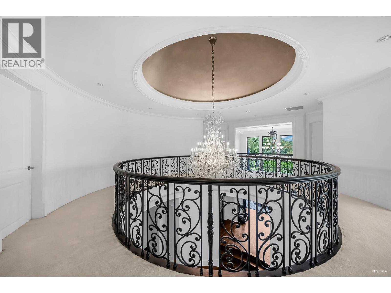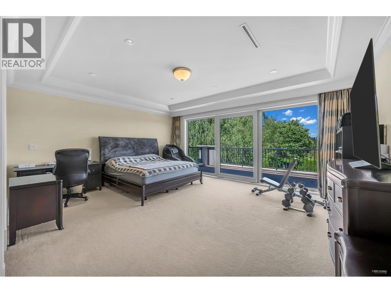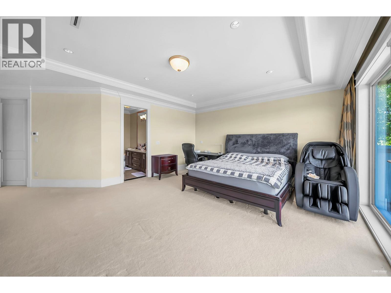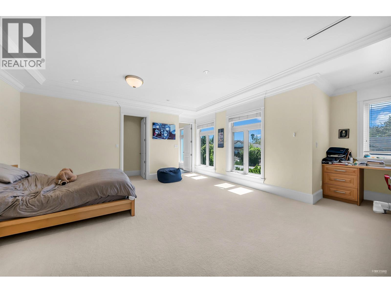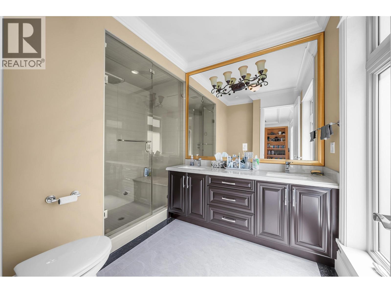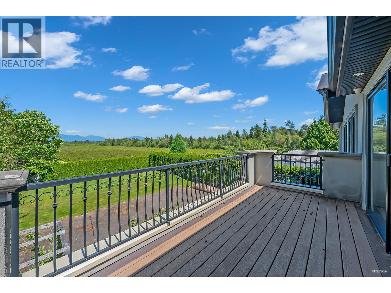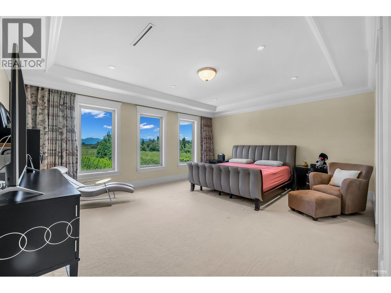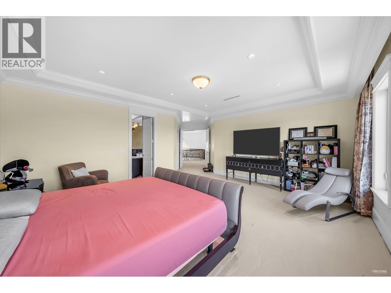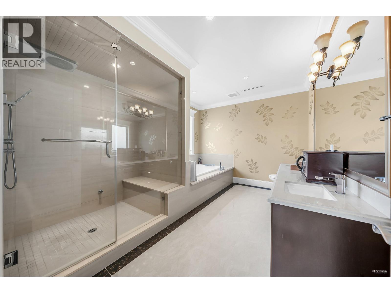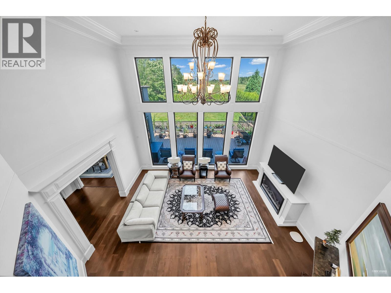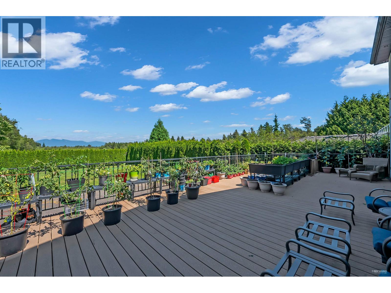10651 Granville Avenue Richmond, British Columbia V6Y 1R5
$7,680,000
Located in Richmond´s prestigious McLennan area, this luxurious estate sits on a 21,780 sq.ft. (0.5 acre) lot with nearly 6,859 sq.ft. of living space. Featuring 7 ensuite bedrooms and 8 baths, the home offers a grand foyer, gourmet and wok kitchens, theatre, wine cellar, entertainment lounge, study/fitness room, and more. Expansive balconies, landscaped gardens, and tiered terraces provide light-filled open views. A double garage plus outdoor parking for 6+ cars, radiant heating, gas fireplaces, and a full basement combine comfort and practicality. A rare blend of estate privacy and city convenience. School: Henry Anderson Elementary & A.R. MacNeill Secondary. (id:62739)
Property Details
| MLS® Number | R3032513 |
| Property Type | Single Family |
| Neigbourhood | Tiffany |
| Features | Private Setting |
| Parking Space Total | 4 |
| View Type | View |
Building
| Bathroom Total | 8 |
| Bedrooms Total | 7 |
| Architectural Style | 2 Level |
| Basement Development | Unknown |
| Basement Features | Unknown |
| Basement Type | Full (unknown) |
| Constructed Date | 2012 |
| Construction Style Attachment | Detached |
| Fireplace Present | Yes |
| Fireplace Total | 1 |
| Heating Fuel | Electric |
| Size Interior | 6,859 Ft2 |
| Type | House |
Land
| Acreage | No |
| Size Frontage | 75 Ft |
| Size Irregular | 21780 |
| Size Total | 21780 Sqft |
| Size Total Text | 21780 Sqft |
https://www.realtor.ca/real-estate/28676744/10651-granville-avenue-richmond
Contact Us
Contact us for more information

