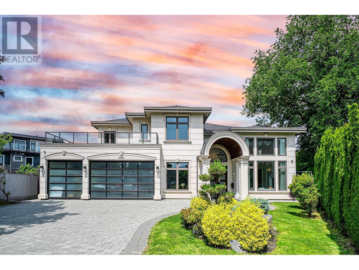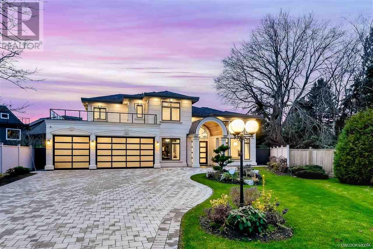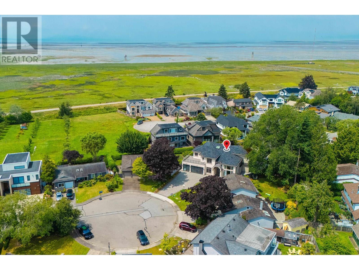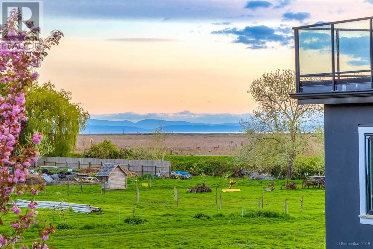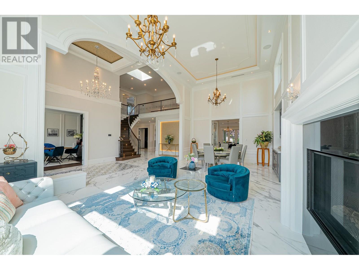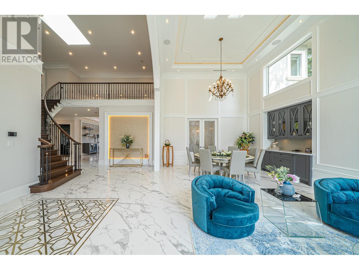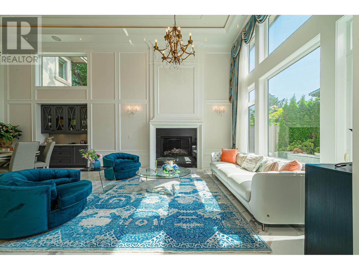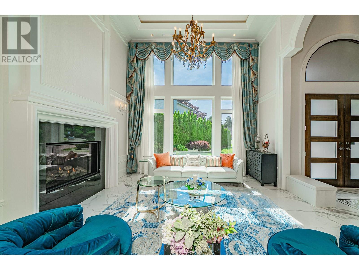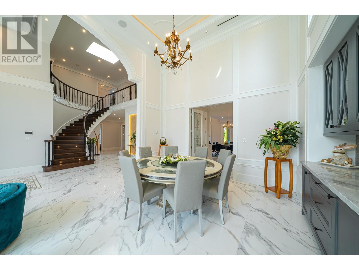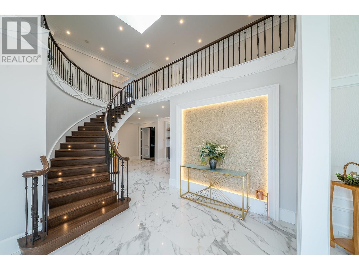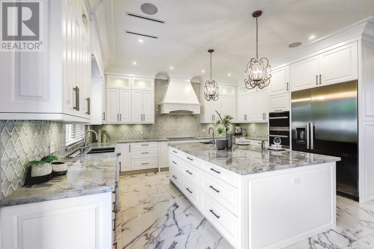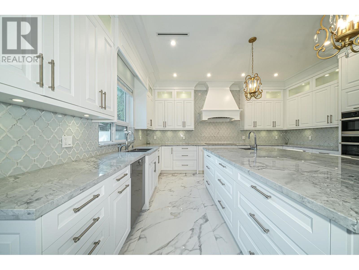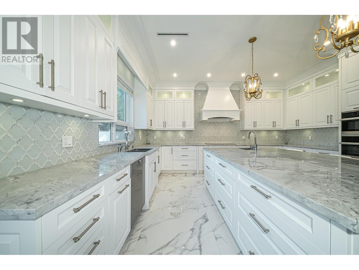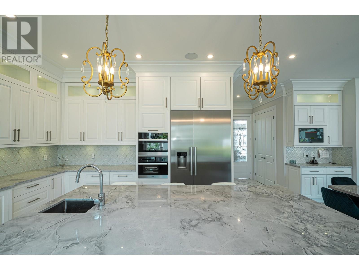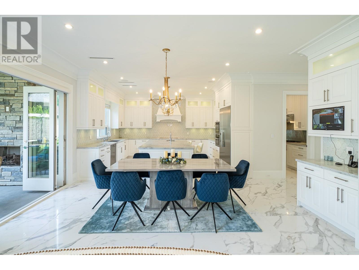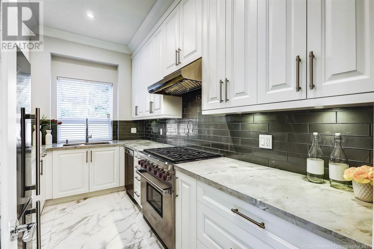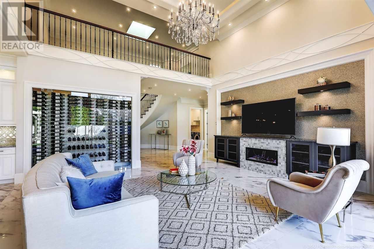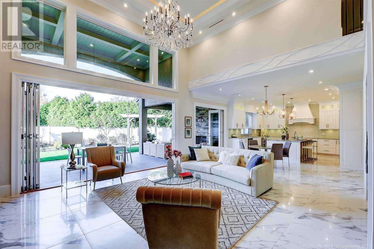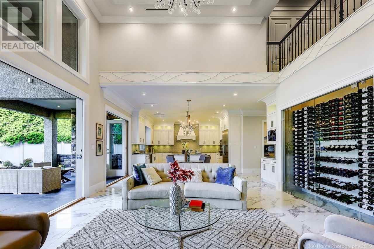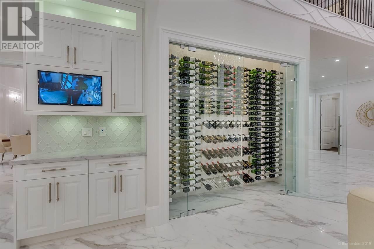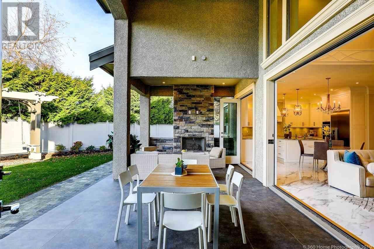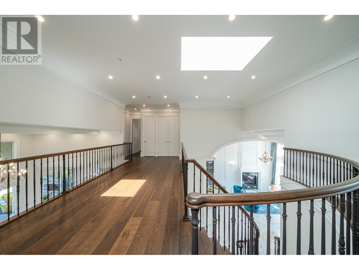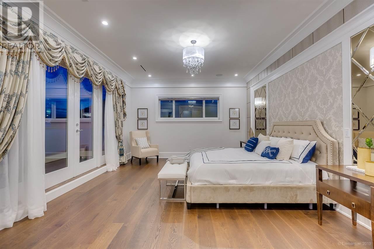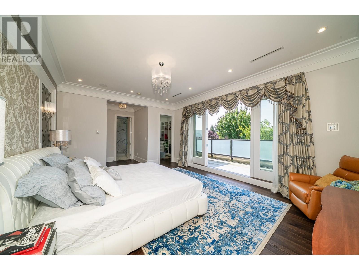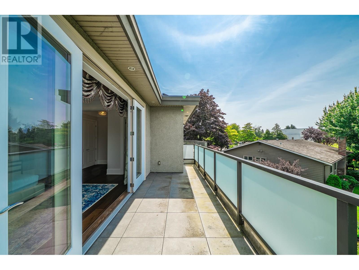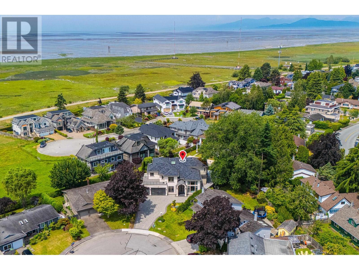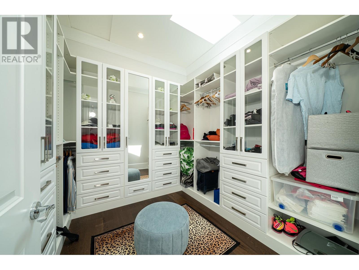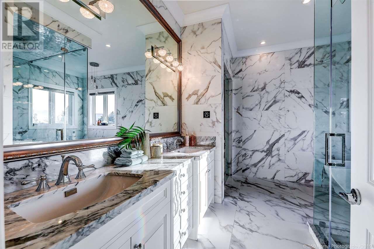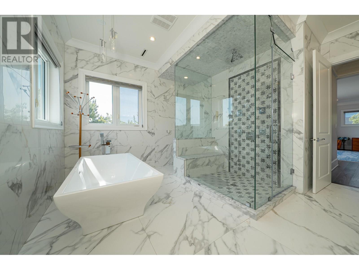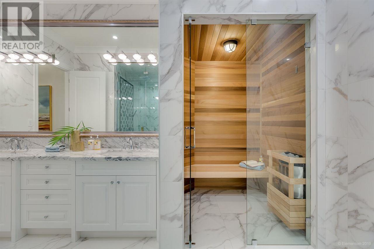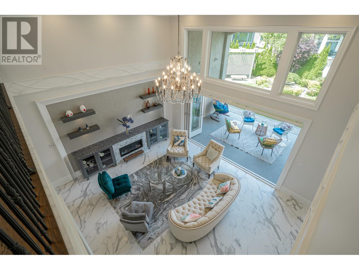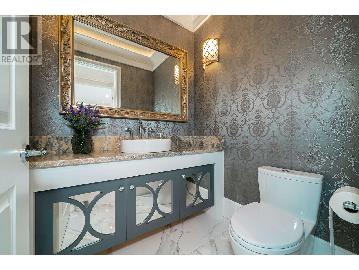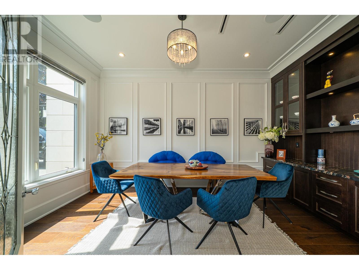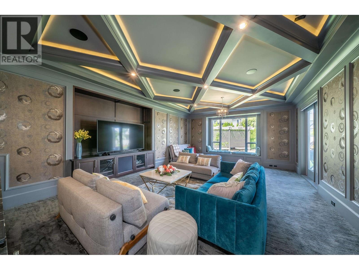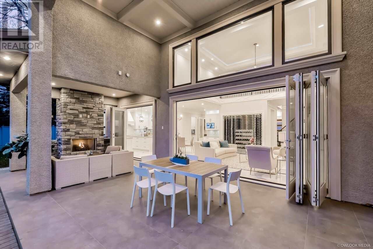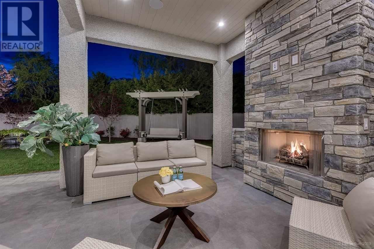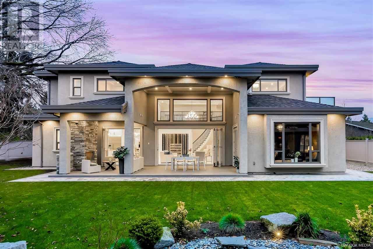5 Bedroom
6 Bathroom
4,965 ft2
2 Level
Fireplace
Air Conditioned
Radiant Heat
Waterfront
Garden Area
$4,080,000
Open-concept layout with soaring 23ft ceilings in the living, dining, and family rooms. Custom-built by a renowned builder and maintained like new, this 5,000 sqft luxury home on a 12,200 sqft lot offers stunning water, mountain, and greenbelt views. The grand handcrafted curved staircase and custom millwork throughout showcase top-quality materials and craftsmanship. Folding glass doors open to a beautifully landscaped backyard with flowing water and lush greenery, creating a seamless indoor-outdoor lifestyle. E-Line gourmet and wok kitchens with premium German Miele appliances. 5 en-suited bedrooms, A/C, HRV, radiant heat, and a 3-car garage. Prestigious Steveston North, just steps to the West Dyke Trail. Must see! Open house: July 5, Sat, 1-2PM. (id:62739)
Property Details
|
MLS® Number
|
R3018606 |
|
Property Type
|
Single Family |
|
Neigbourhood
|
Steveston |
|
Amenities Near By
|
Recreation |
|
Features
|
Central Location, Private Setting |
|
Parking Space Total
|
6 |
|
View Type
|
View |
|
Water Front Type
|
Waterfront |
Building
|
Bathroom Total
|
6 |
|
Bedrooms Total
|
5 |
|
Amenities
|
Laundry - In Suite |
|
Appliances
|
All, Oven - Built-in, Central Vacuum |
|
Architectural Style
|
2 Level |
|
Constructed Date
|
2020 |
|
Construction Style Attachment
|
Detached |
|
Cooling Type
|
Air Conditioned |
|
Fire Protection
|
Security System |
|
Fireplace Present
|
Yes |
|
Fireplace Total
|
3 |
|
Fixture
|
Drapes/window Coverings |
|
Heating Fuel
|
Electric, Natural Gas |
|
Heating Type
|
Radiant Heat |
|
Size Interior
|
4,965 Ft2 |
|
Type
|
House |
Parking
Land
|
Acreage
|
No |
|
Land Amenities
|
Recreation |
|
Landscape Features
|
Garden Area |
|
Size Frontage
|
62 Ft |
|
Size Irregular
|
12200 |
|
Size Total
|
12200 Sqft |
|
Size Total Text
|
12200 Sqft |
https://www.realtor.ca/real-estate/28508682/10871-springwood-court-richmond

