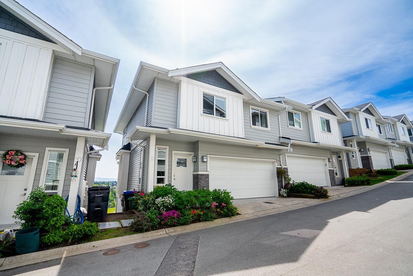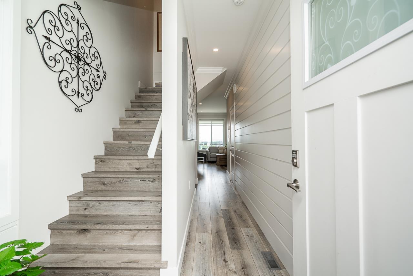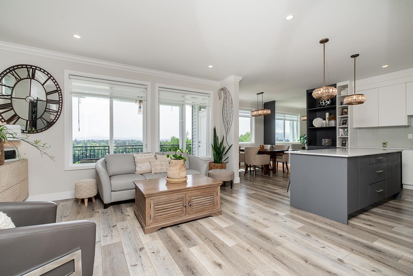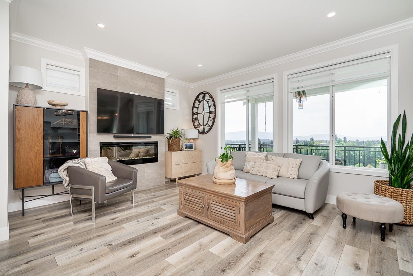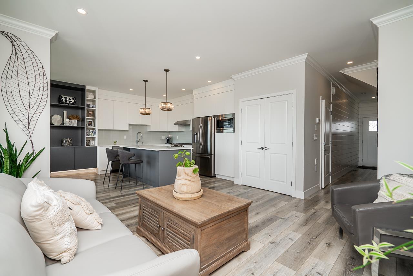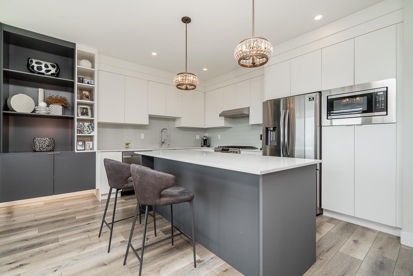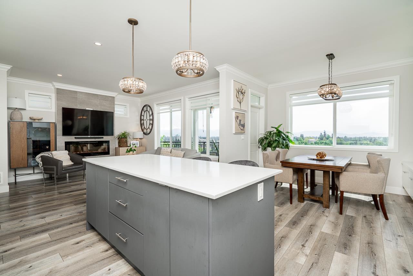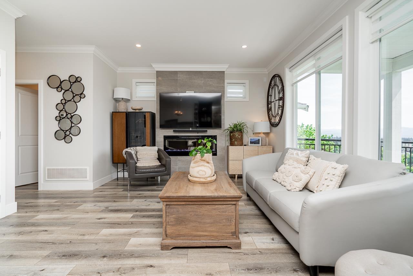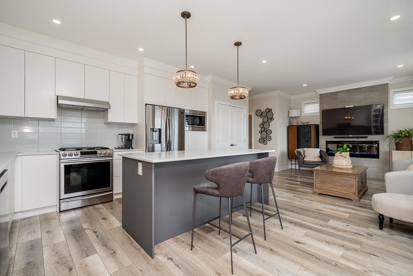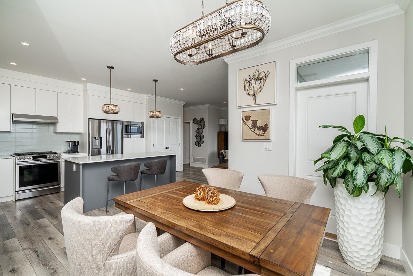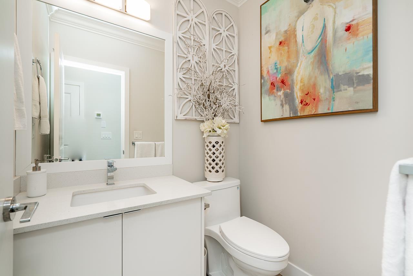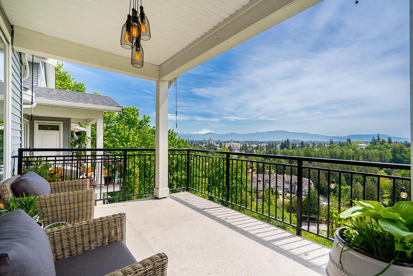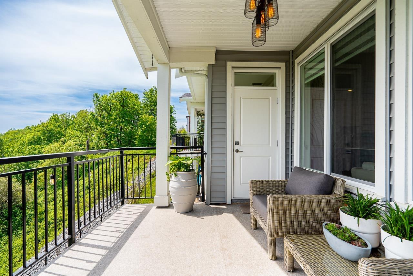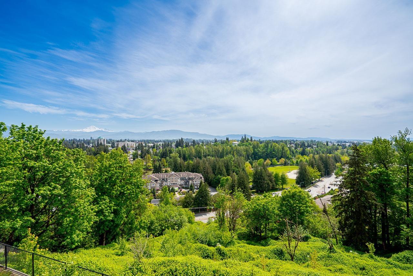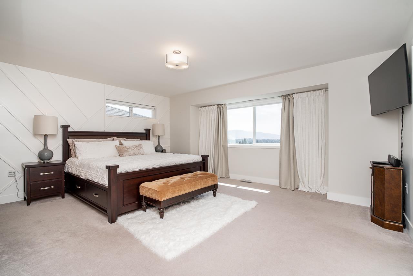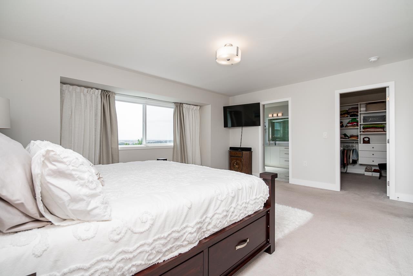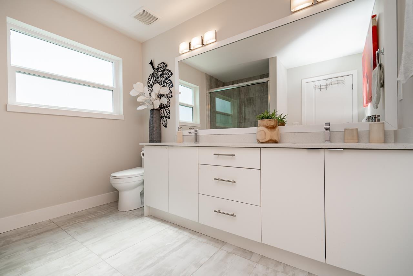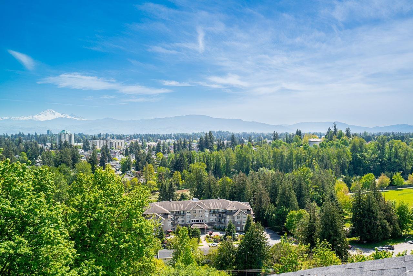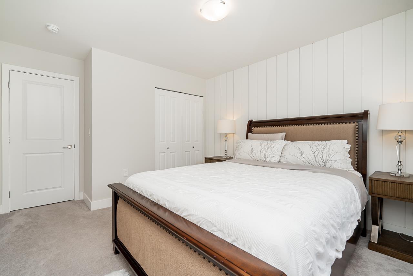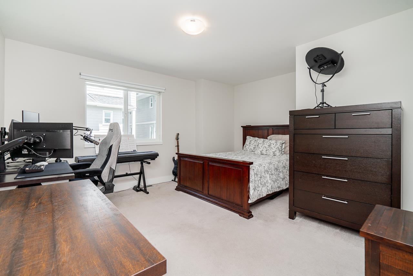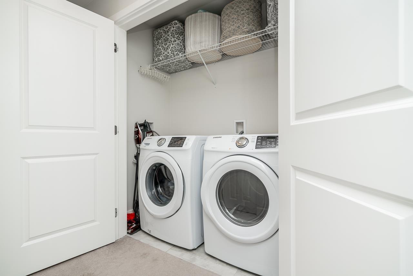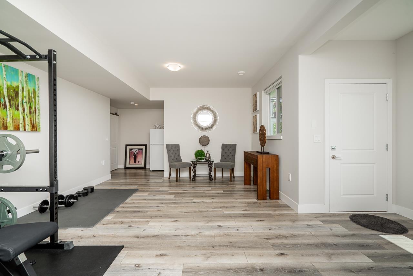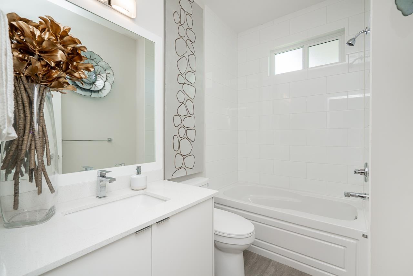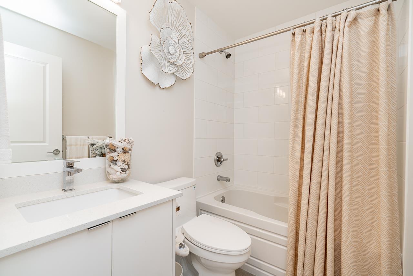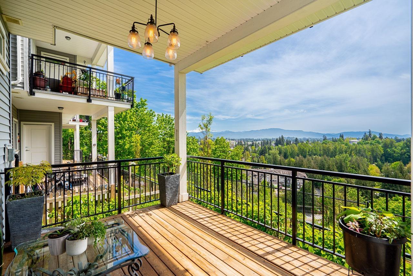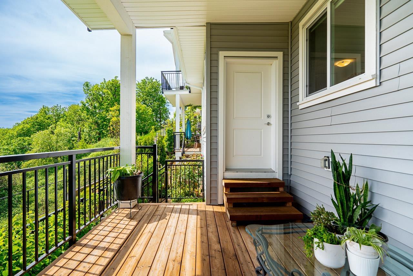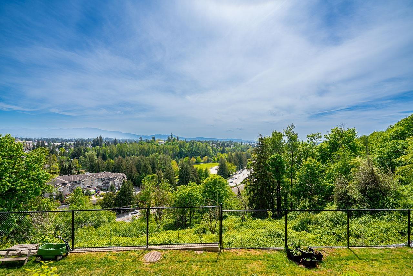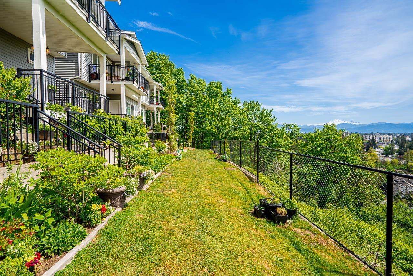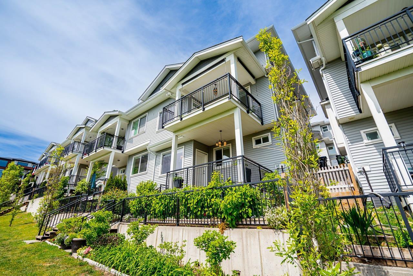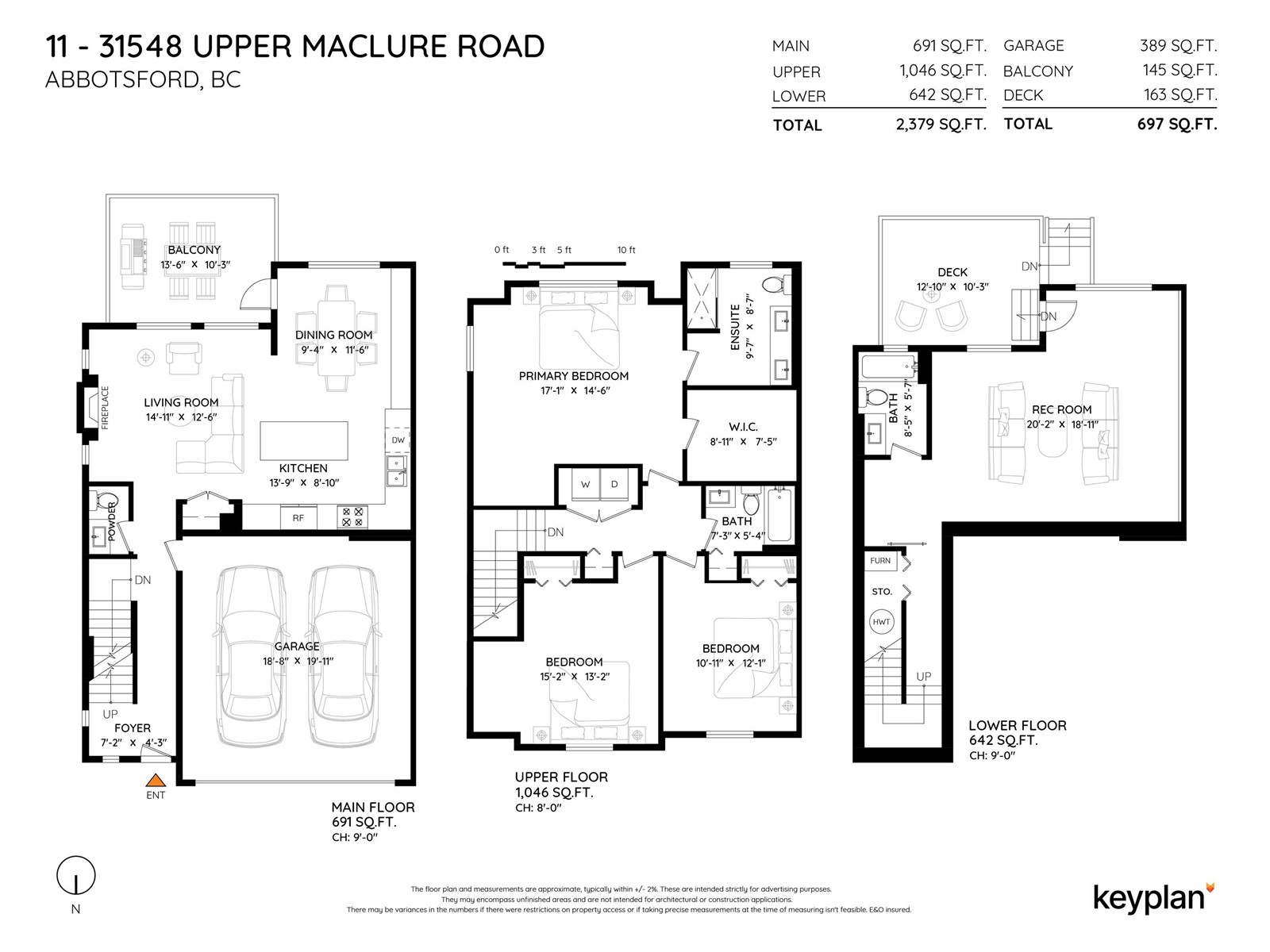11 31548 Upper Maclure Road Abbotsford, British Columbia V2T 0J3
$989,900Maintenance,
$342.28 Monthly
Maintenance,
$342.28 MonthlyMaclure Point, a boutique townhome with panoramic views on all 3 floors! This home will take your breath away. This newer duplex style 4 bdrm unit offers amazing views of Mount Baker & the Valley with 2,379 sq ft living space and 2 covered patios. Open concept kitchen on main floor has sleek flat panel cabinetry, quartz countertops + upgraded high end appliances. 3 great size bdms on upper level including a spacious master bdm with a walk-in closet and ensuite. Bsmnt has 4th bdm/rec room, with a full bath, is on lower level with a separate walkout entrance on your private garden. Lots of upgrades like multiple feature walls, laminate stairs, Central AC, oversized double garage. Minutes away Highway 1, shopping, Airport and amenites. (id:62739)
Property Details
| MLS® Number | R2999498 |
| Property Type | Single Family |
| Community Features | Pets Allowed With Restrictions |
| Parking Space Total | 3 |
| View Type | City View, Mountain View, Valley View |
Building
| Bathroom Total | 4 |
| Bedrooms Total | 4 |
| Age | 5 Years |
| Amenities | Laundry - In Suite |
| Appliances | Washer, Dryer, Refrigerator, Stove, Dishwasher, Garage Door Opener, Microwave, Alarm System - Roughed In |
| Architectural Style | 2 Level, Other |
| Construction Style Attachment | Attached |
| Cooling Type | Air Conditioned |
| Fire Protection | Unknown, Smoke Detectors |
| Fireplace Present | Yes |
| Fireplace Total | 1 |
| Fixture | Drapes/window Coverings |
| Heating Fuel | Natural Gas |
| Heating Type | Forced Air |
| Stories Total | 3 |
| Size Interior | 2,379 Ft2 |
| Type | Row / Townhouse |
| Utility Water | Municipal Water |
Parking
| Garage | |
| Open | |
| Visitor Parking |
Land
| Acreage | No |
| Sewer | Sanitary Sewer, Storm Sewer |
Utilities
| Electricity | Available |
| Water | Available |
https://www.realtor.ca/real-estate/28291070/11-31548-upper-maclure-road-abbotsford
Contact Us
Contact us for more information

