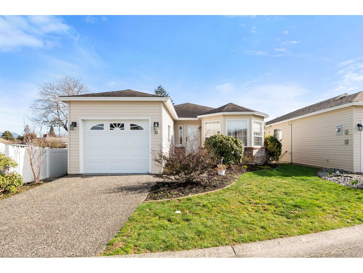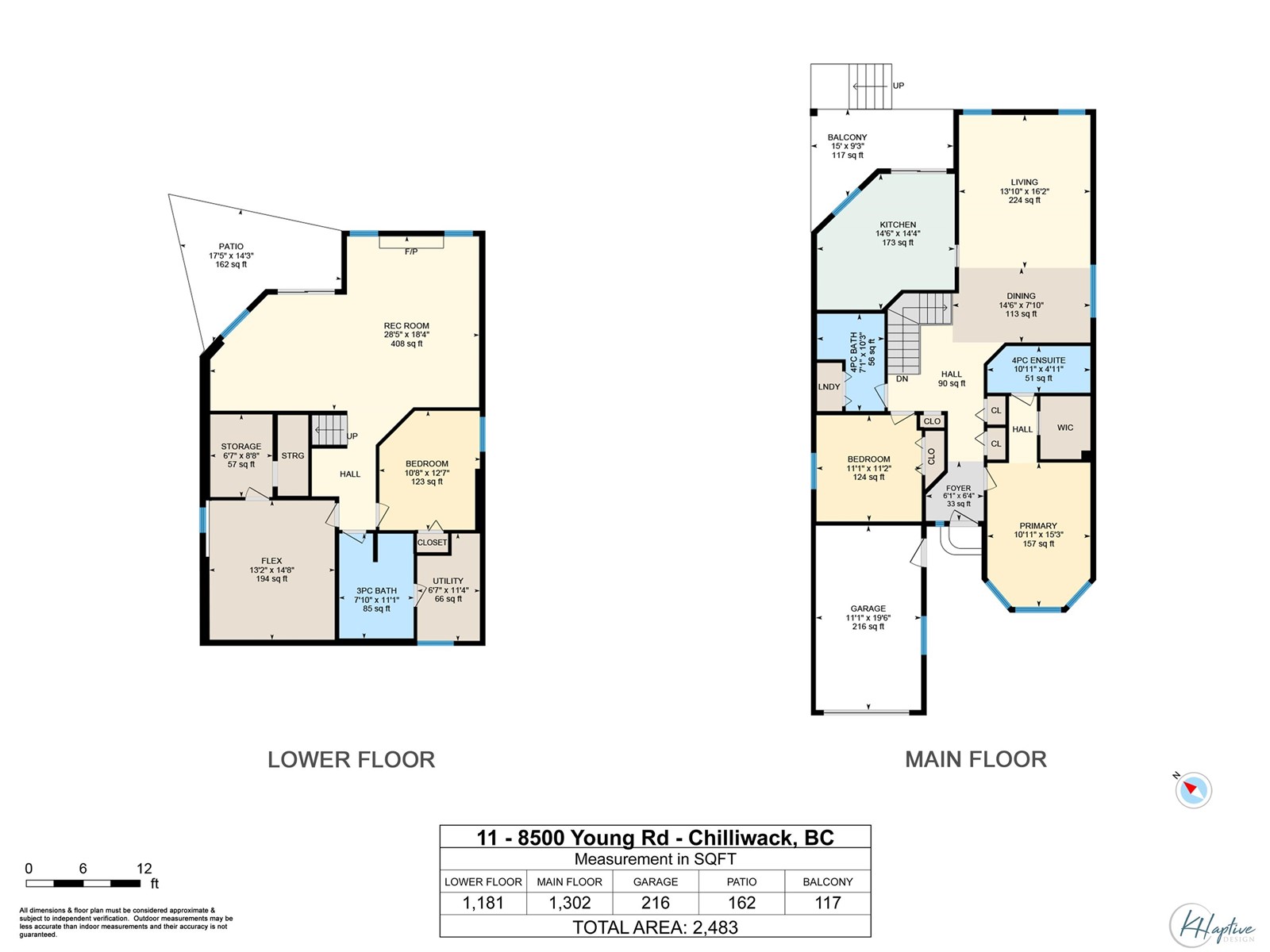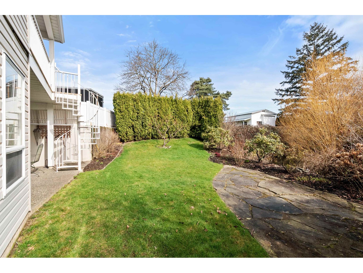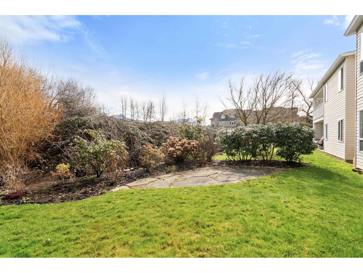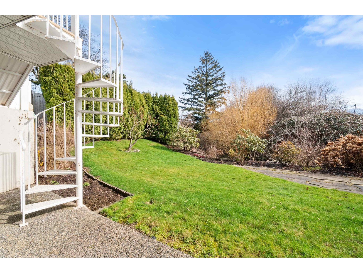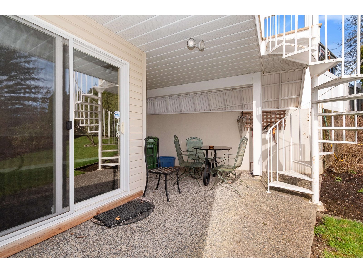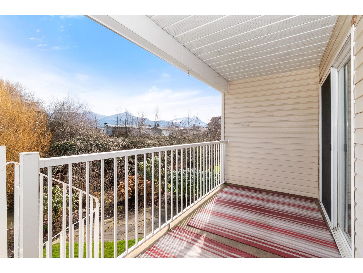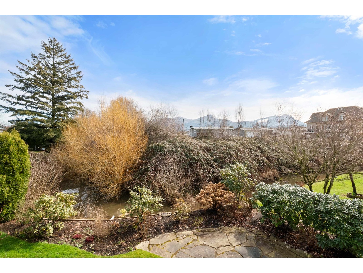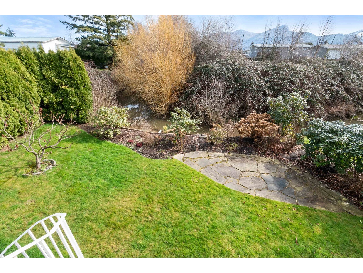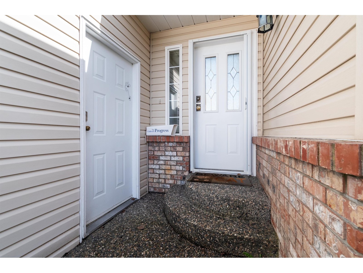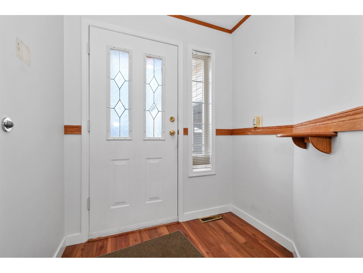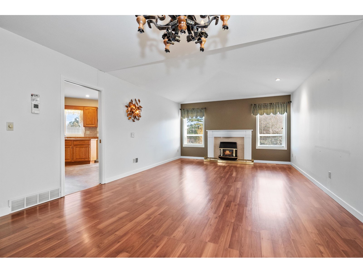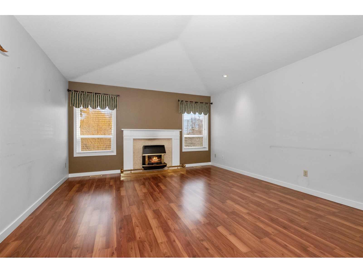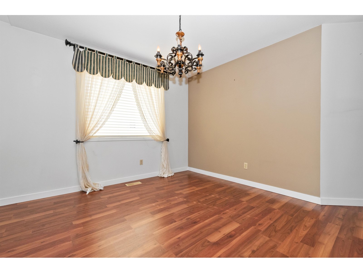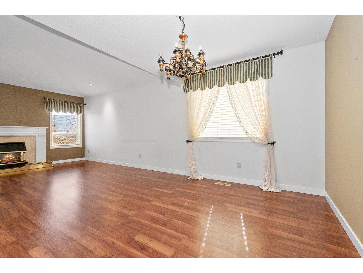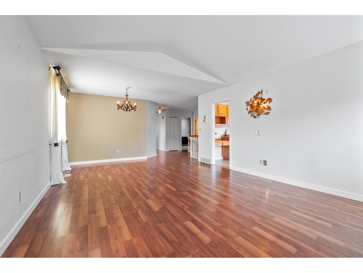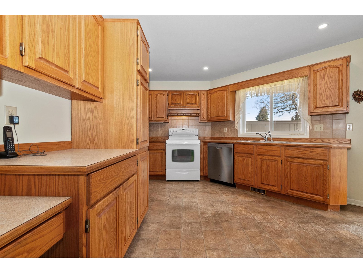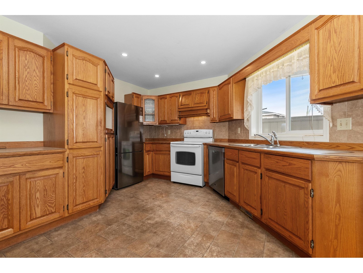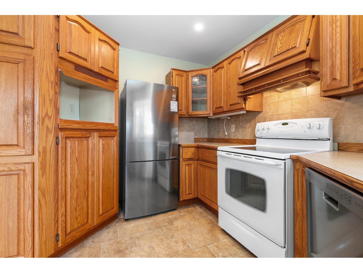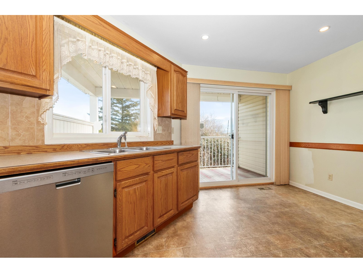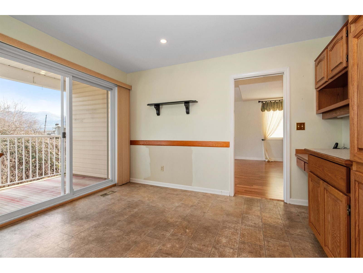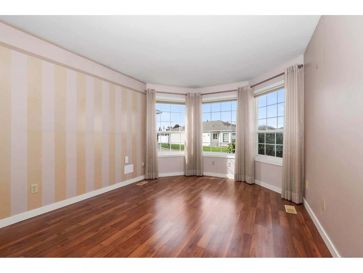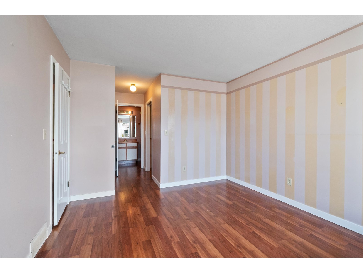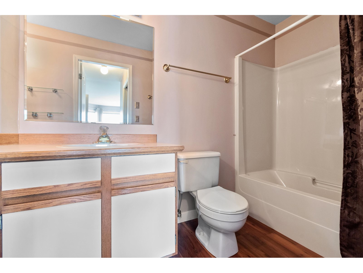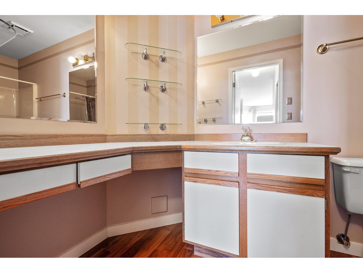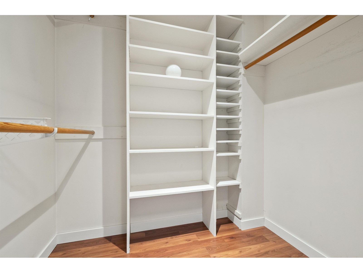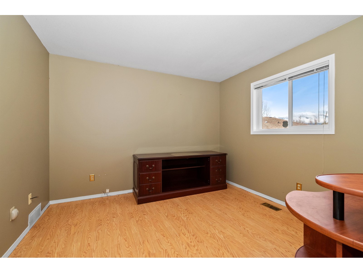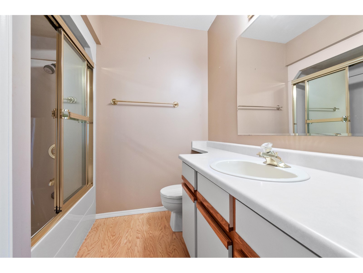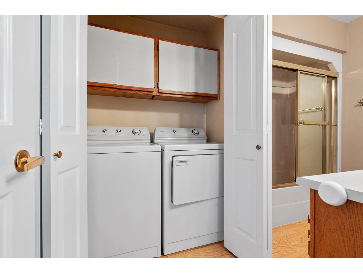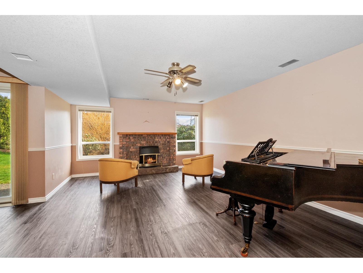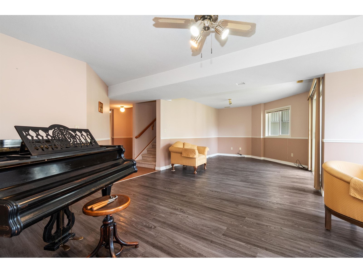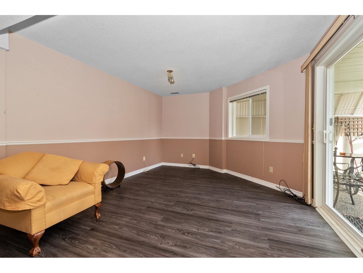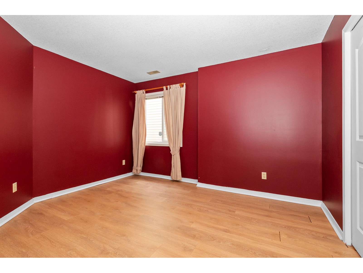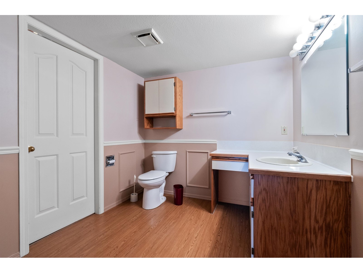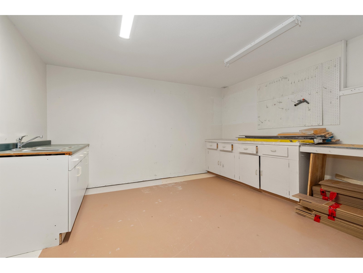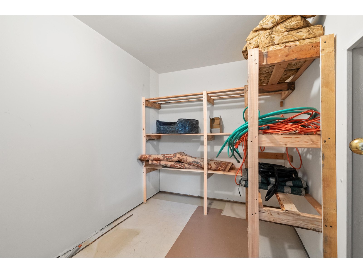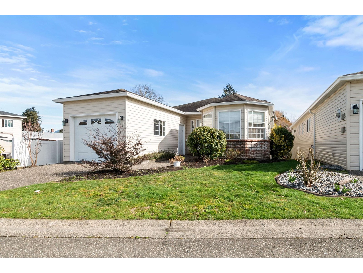3 Bedroom
3 Bathroom
2,483 ft2
Fireplace
Forced Air
$599,900
Welcome to Cottage Grove, a centrally located, quiet, and friendly gated 55+ community! This 2483sqft rancher w/ a finished basement sits at the back of the complex, backing onto a creek and greenspace. The main floor features a bright kitchen with an east-facing balcony, ample cupboard space, an adjacent spacious living room with a cozy gas fireplace, and a large dining area. The primary bedroom is oversized with a huge walk-through closet and a 4-piece ensuite. A second bedroom, laundry, and a full main bath complete this level. Downstairs offers a large, bright family room with a gas fireplace and sliders to the yard, plus a third bedroom, full bath, and two massive storage rooms. Includes single garage, RV parking in the complex, strata fee $156/month, and 1 cat/dog (15" max height). * PREC - Personal Real Estate Corporation (id:62739)
Property Details
|
MLS® Number
|
R2978354 |
|
Property Type
|
Single Family |
|
View Type
|
Mountain View |
Building
|
Bathroom Total
|
3 |
|
Bedrooms Total
|
3 |
|
Amenities
|
Laundry - In Suite |
|
Basement Development
|
Finished |
|
Basement Type
|
Unknown (finished) |
|
Constructed Date
|
1989 |
|
Construction Style Attachment
|
Detached |
|
Fireplace Present
|
Yes |
|
Fireplace Total
|
2 |
|
Heating Fuel
|
Natural Gas |
|
Heating Type
|
Forced Air |
|
Stories Total
|
2 |
|
Size Interior
|
2,483 Ft2 |
|
Type
|
House |
Parking
Land
|
Acreage
|
No |
|
Size Frontage
|
37 Ft ,8 In |
|
Size Irregular
|
4518 |
|
Size Total
|
4518 Sqft |
|
Size Total Text
|
4518 Sqft |
Rooms
| Level |
Type |
Length |
Width |
Dimensions |
|
Basement |
Recreational, Games Room |
28 ft ,4 in |
18 ft ,4 in |
28 ft ,4 in x 18 ft ,4 in |
|
Basement |
Bedroom 3 |
12 ft ,5 in |
10 ft ,8 in |
12 ft ,5 in x 10 ft ,8 in |
|
Basement |
Flex Space |
14 ft ,6 in |
13 ft ,2 in |
14 ft ,6 in x 13 ft ,2 in |
|
Basement |
Storage |
8 ft ,6 in |
6 ft ,7 in |
8 ft ,6 in x 6 ft ,7 in |
|
Basement |
Utility Room |
11 ft ,3 in |
6 ft ,7 in |
11 ft ,3 in x 6 ft ,7 in |
|
Main Level |
Foyer |
6 ft ,3 in |
6 ft ,1 in |
6 ft ,3 in x 6 ft ,1 in |
|
Main Level |
Primary Bedroom |
15 ft ,2 in |
10 ft ,1 in |
15 ft ,2 in x 10 ft ,1 in |
|
Main Level |
Other |
5 ft |
5 ft |
5 ft x 5 ft |
|
Main Level |
Bedroom 2 |
11 ft ,1 in |
11 ft ,1 in |
11 ft ,1 in x 11 ft ,1 in |
|
Main Level |
Laundry Room |
4 ft |
2 ft |
4 ft x 2 ft |
|
Main Level |
Dining Room |
14 ft ,5 in |
7 ft ,1 in |
14 ft ,5 in x 7 ft ,1 in |
|
Main Level |
Living Room |
16 ft ,1 in |
13 ft ,1 in |
16 ft ,1 in x 13 ft ,1 in |
|
Main Level |
Kitchen |
14 ft ,5 in |
14 ft ,1 in |
14 ft ,5 in x 14 ft ,1 in |
https://www.realtor.ca/real-estate/28033829/11-8500-young-road-chilliwack-proper-south-chilliwack

