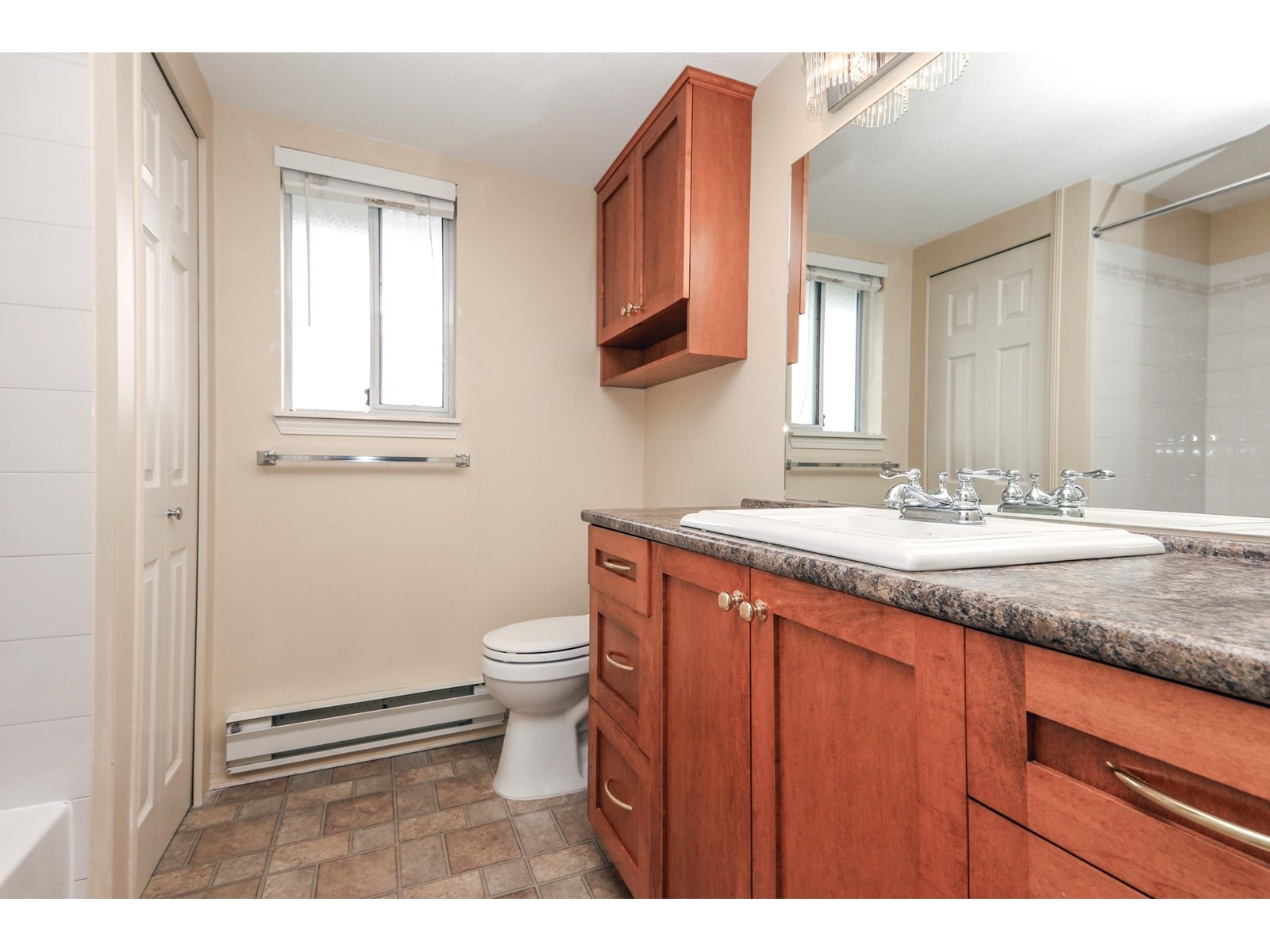2 Bedroom
2 Bathroom
1,149 ft2
Fireplace
Central Air Conditioning
$424,999
Welcome Home! This NEWLY PAINTED bright and spacious 2-bedroom, 2-bathroom corner unit boasts an open floor plan with abundant natural light. The kitchen, complete with a cozy eating area, invites you to savor your morning coffee while enjoying mountain views from either of your two balconies. Emerald Court is a vibrant 55+ community, perfectly located within walking distance to shopping, banking, and bus routes. Professionally managed, this social building offers regular activities and coffee groups, fostering a warm and welcoming atmosphere. Amenities, including a guest suite, exercise room, pool table/rec room, car wash area and full workshop. Your new home also comes with one parking spot and a extra large storage locker and is pet-friendly. Natural gas is included in the monthly fee. (id:62739)
Property Details
|
MLS® Number
|
R3008719 |
|
Property Type
|
Single Family |
|
Storage Type
|
Storage |
|
Structure
|
Workshop |
|
View Type
|
Mountain View |
Building
|
Bathroom Total
|
2 |
|
Bedrooms Total
|
2 |
|
Amenities
|
Laundry - In Suite, Recreation Centre |
|
Appliances
|
Washer, Dryer, Refrigerator, Stove, Dishwasher |
|
Basement Type
|
None |
|
Constructed Date
|
1992 |
|
Construction Style Attachment
|
Attached |
|
Cooling Type
|
Central Air Conditioning |
|
Fireplace Present
|
Yes |
|
Fireplace Total
|
1 |
|
Heating Fuel
|
Electric |
|
Stories Total
|
3 |
|
Size Interior
|
1,149 Ft2 |
|
Type
|
Apartment |
Land
Rooms
| Level |
Type |
Length |
Width |
Dimensions |
|
Main Level |
Living Room |
13 ft ,6 in |
13 ft ,1 in |
13 ft ,6 in x 13 ft ,1 in |
|
Main Level |
Dining Room |
13 ft ,3 in |
10 ft ,3 in |
13 ft ,3 in x 10 ft ,3 in |
|
Main Level |
Primary Bedroom |
13 ft ,9 in |
12 ft ,2 in |
13 ft ,9 in x 12 ft ,2 in |
|
Main Level |
Bedroom 2 |
11 ft |
10 ft ,6 in |
11 ft x 10 ft ,6 in |
|
Main Level |
Kitchen |
11 ft ,6 in |
9 ft ,9 in |
11 ft ,6 in x 9 ft ,9 in |
|
Main Level |
Eating Area |
7 ft ,7 in |
6 ft ,9 in |
7 ft ,7 in x 6 ft ,9 in |
|
Main Level |
Laundry Room |
8 ft ,4 in |
6 ft ,6 in |
8 ft ,4 in x 6 ft ,6 in |
|
Main Level |
Foyer |
6 ft ,5 in |
5 ft ,5 in |
6 ft ,5 in x 5 ft ,5 in |
https://www.realtor.ca/real-estate/28385191/110-7651-amber-drive-sardis-west-vedder-chilliwack


















