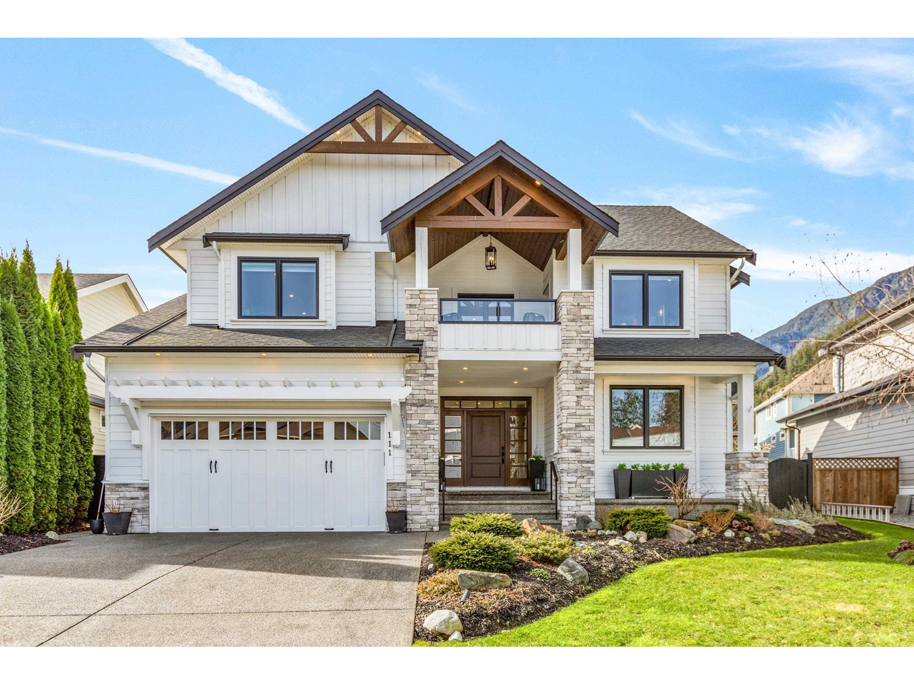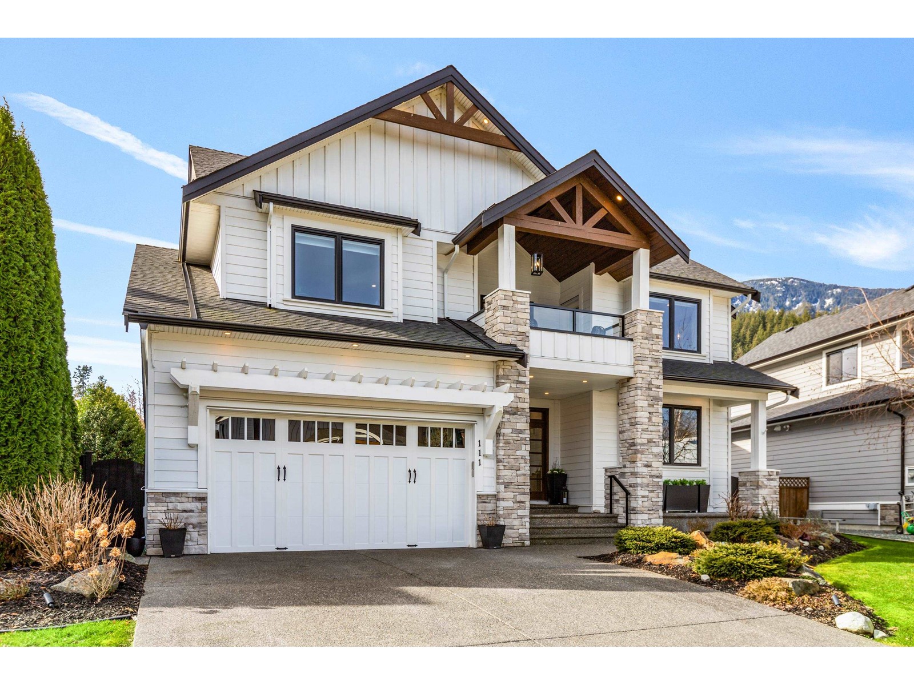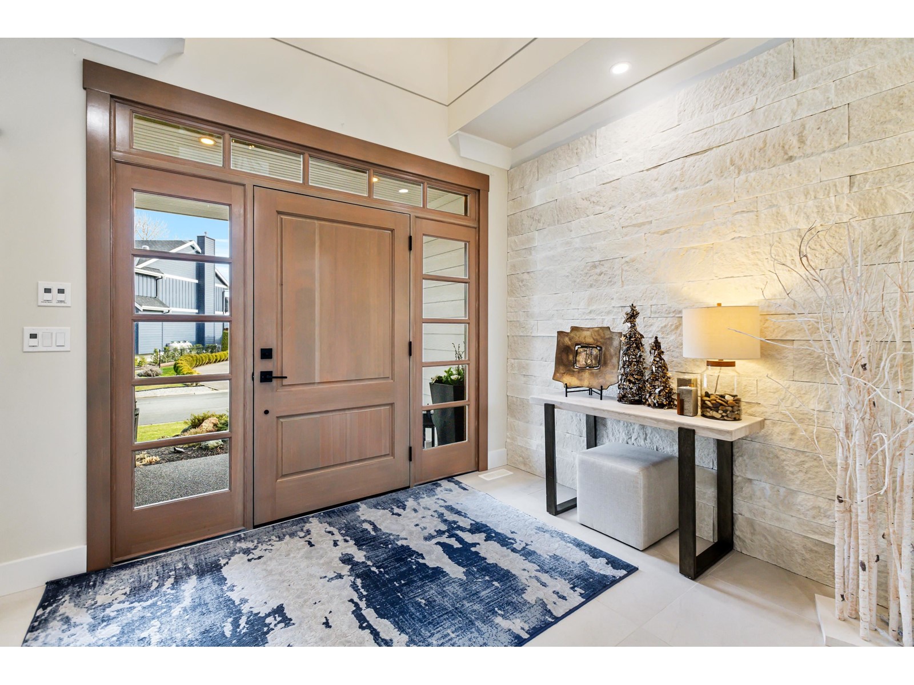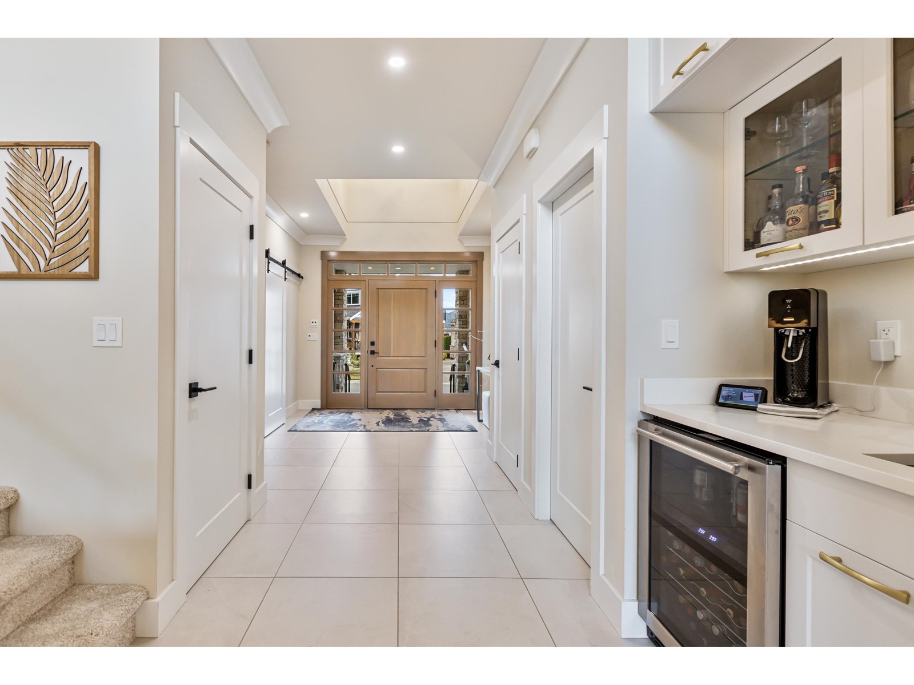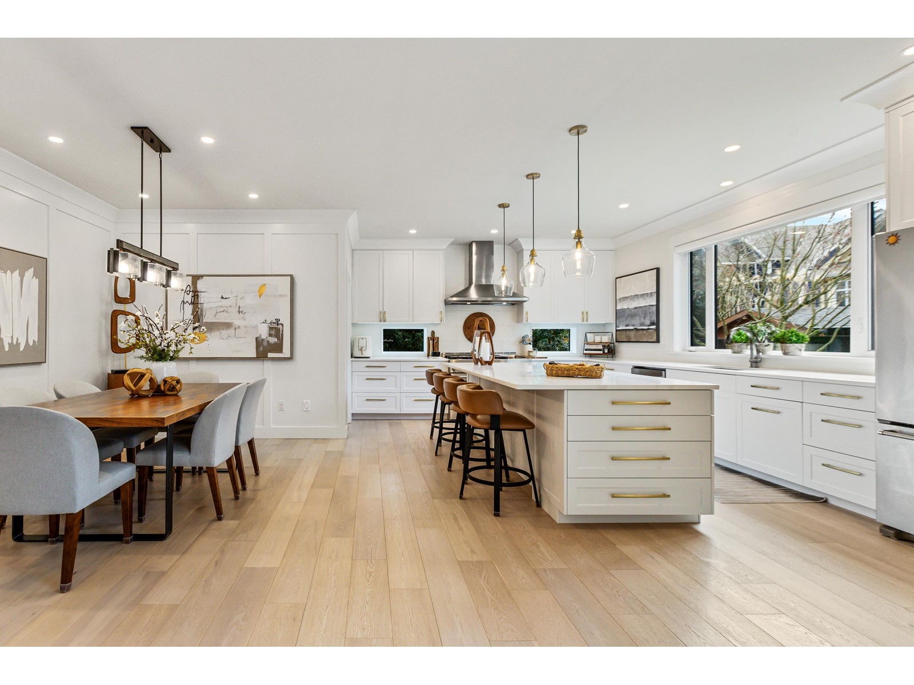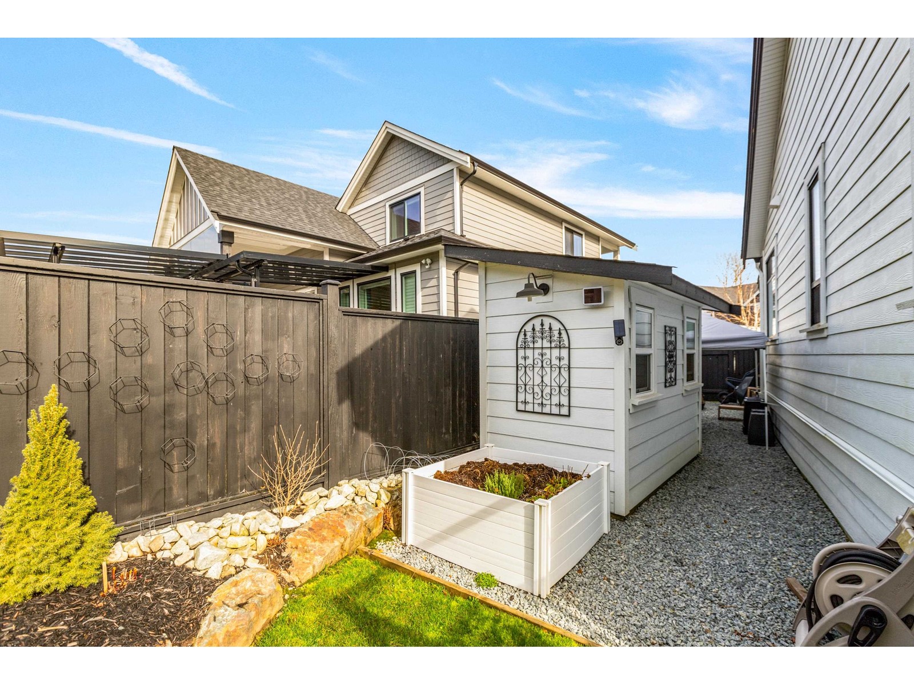111 14500 Morris Valley Road Harrison Mills, British Columbia V0M 1A1
$1,250,000Maintenance,
$95 Monthly
Maintenance,
$95 MonthlyImmaculate custom-built home in Harrison Mills! This bright, open-concept home features a massive chef's kitchen with shaker cabinetry, quartz counters, a KitchenAid six-burner gas stove with double ovens, and a walk-in pantry with custom cabinetry. Main floor features 18-ft vaulted ceilings with beams, white oak floors, and a stunning 12-ft stone fireplace. The primary suite is on the main with a spa-like ensuite & walk-in closet. Upstairs offers a bedroom & flex space with built-in Murphy Beds, walnut cabinetry, a wet bar, fridge & dishwasher. The backyard is an entertainer's dream with an outdoor kitchen, Napoleon BBQ, wet bar, TV, and hot tub. Steps to Sandpiper Golf Course & 20 minutes to Sasquatch Mountain! (id:62739)
Property Details
| MLS® Number | R3009811 |
| Property Type | Single Family |
| Community Features | Pets Allowed, Rentals Allowed With Restrictions |
| Parking Space Total | 4 |
| View Type | Mountain View, River View |
Building
| Bathroom Total | 3 |
| Bedrooms Total | 3 |
| Age | 5 Years |
| Appliances | Washer, Dryer, Refrigerator, Stove, Dishwasher, Hot Tub, Storage Shed, Central Vacuum, Wet Bar |
| Architectural Style | 2 Level |
| Basement Type | Crawl Space |
| Construction Style Attachment | Detached |
| Cooling Type | Air Conditioned |
| Fireplace Present | Yes |
| Fireplace Total | 1 |
| Fixture | Drapes/window Coverings |
| Heating Fuel | Propane |
| Heating Type | Forced Air, Heat Pump |
| Size Interior | 2,917 Ft2 |
| Type | House |
| Utility Water | Community Water User's Utility |
Parking
| Garage |
Land
| Acreage | No |
| Landscape Features | Sprinkler System |
| Sewer | Sanitary Sewer |
| Size Irregular | 6761.01 |
| Size Total | 6761.01 Sqft |
| Size Total Text | 6761.01 Sqft |
Utilities
| Electricity | Available |
| Water | Available |
https://www.realtor.ca/real-estate/28402475/111-14500-morris-valley-road-harrison-mills
Contact Us
Contact us for more information

