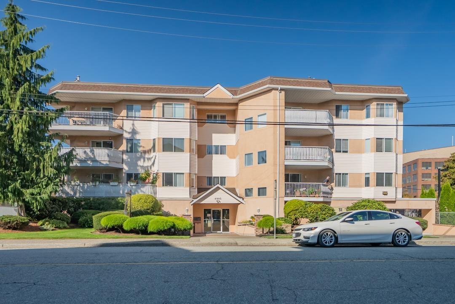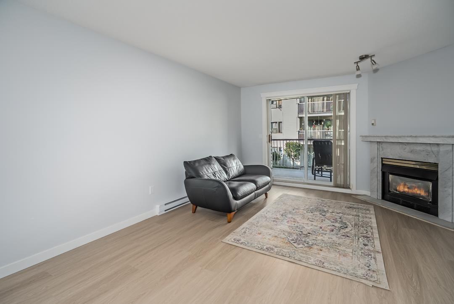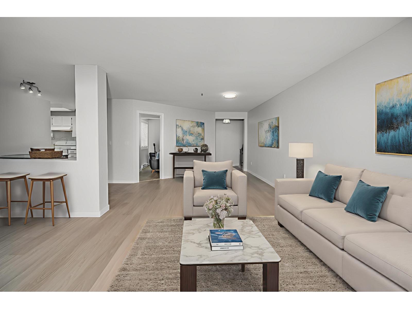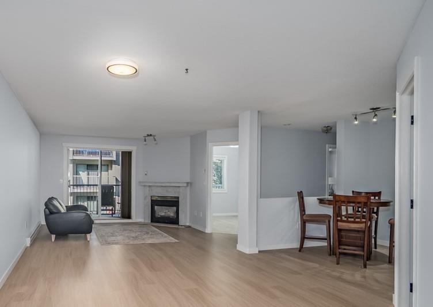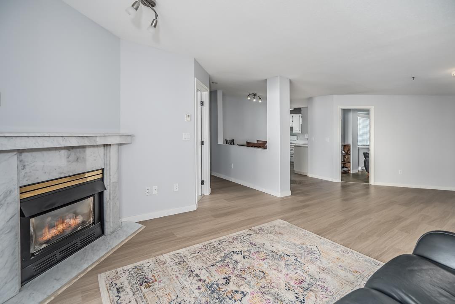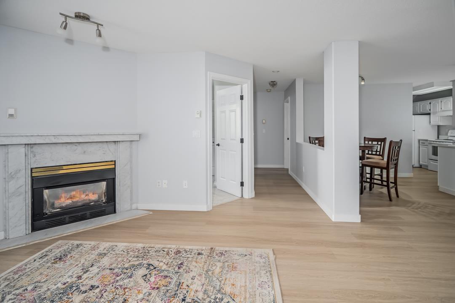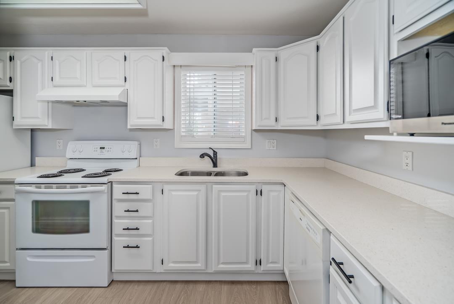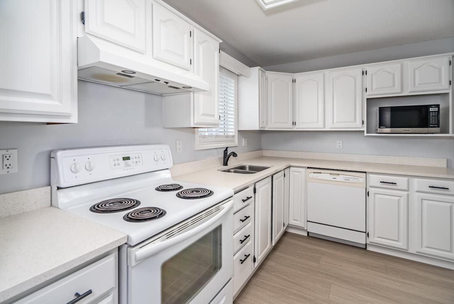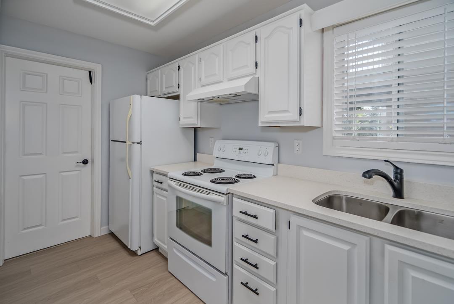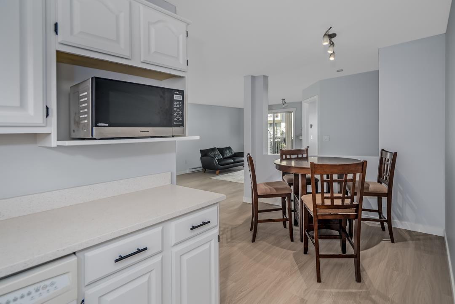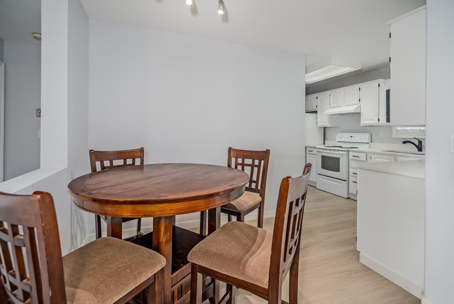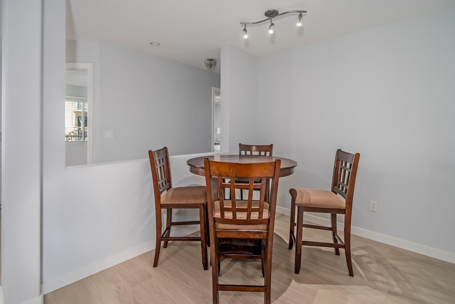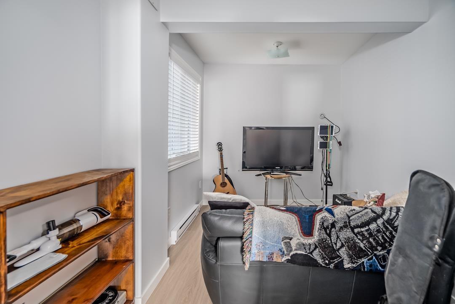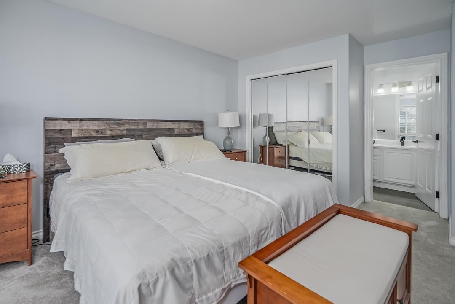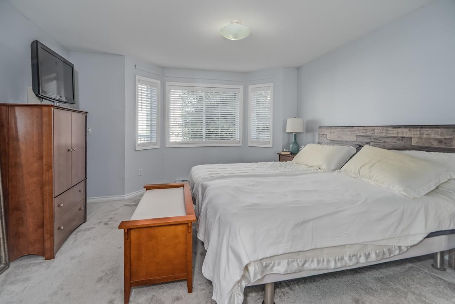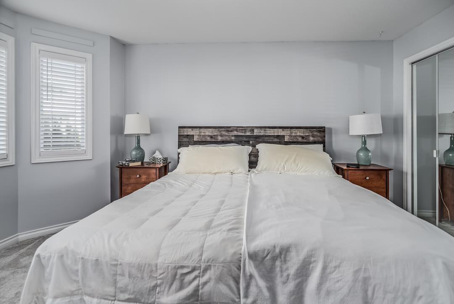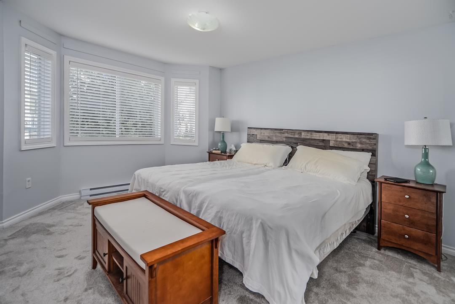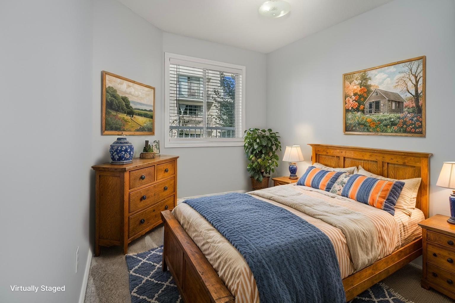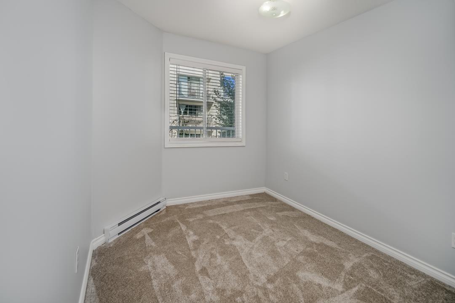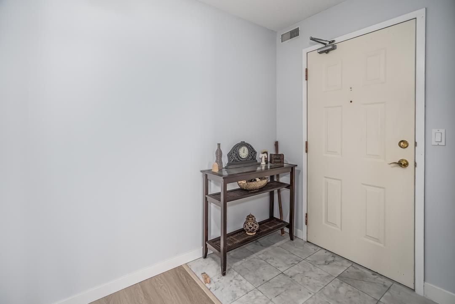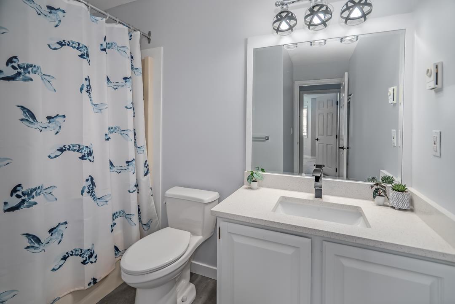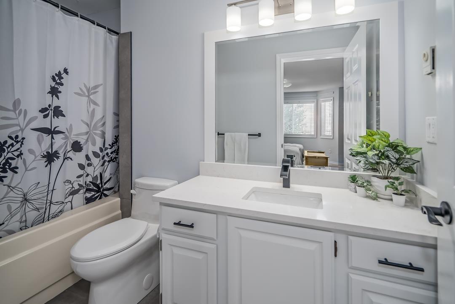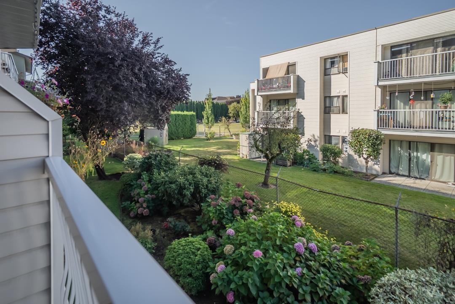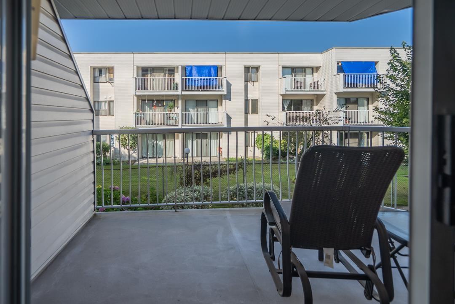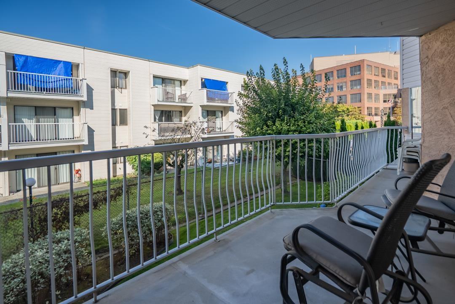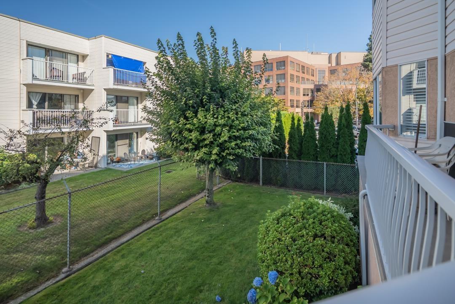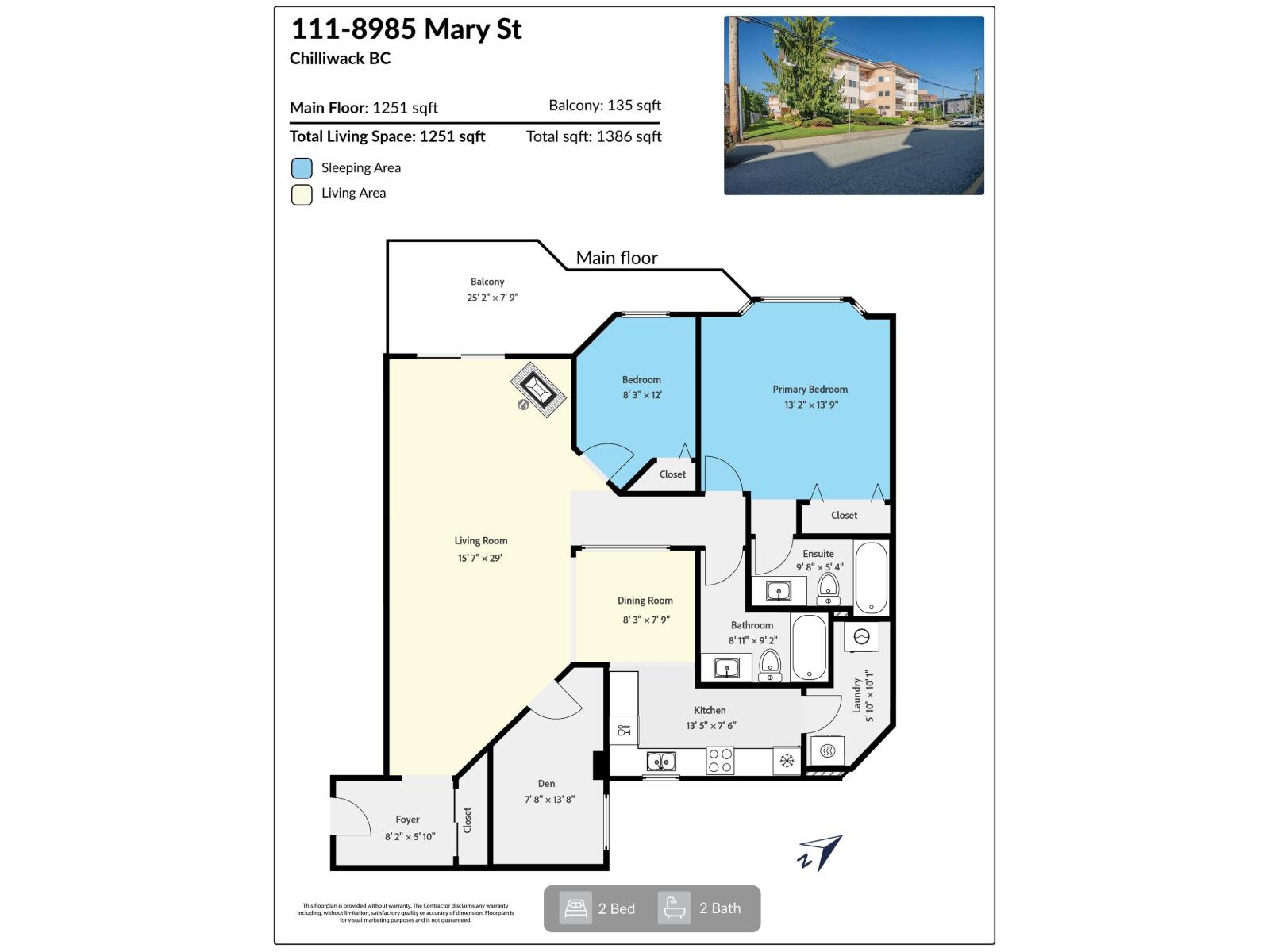2 Bedroom
2 Bathroom
1,251 ft2
Fireplace
Baseboard Heaters
$399,500
CARRINGTON COURT. Great location to stores, shopping & hospital. This corner unit (1 floor up from ground) is at the back of the building & has lots of windows. Almost fully remodelled in 2025. Two large bedrooms plus a 3rd bedroom or enclosed den with window. Upgrades include a refurbished kitchen with a kitchen sink window, quartz counter tops throughout including in the two restored 3pc & 4pc washrooms. New tile floors in washrooms and new laminate throughout, plus new carpets in the bedrooms. New paint & baseboards. Cozy gas fireplace & a gas line to the sundeck for bbqing. Fireplace basically heats the whole home. Low hydro bills. One parking stall and one storage locker. Community room with kitchen, outdoor common bbq & gathering area plus common workshop. Everything you need! * PREC - Personal Real Estate Corporation (id:62739)
Property Details
|
MLS® Number
|
R3051568 |
|
Property Type
|
Single Family |
|
Storage Type
|
Storage |
Building
|
Bathroom Total
|
2 |
|
Bedrooms Total
|
2 |
|
Amenities
|
Laundry - In Suite, Recreation Centre |
|
Appliances
|
Washer, Dryer, Refrigerator, Stove, Dishwasher |
|
Basement Type
|
None |
|
Constructed Date
|
1990 |
|
Construction Style Attachment
|
Attached |
|
Fireplace Present
|
Yes |
|
Fireplace Total
|
1 |
|
Fixture
|
Drapes/window Coverings |
|
Heating Fuel
|
Electric, Natural Gas |
|
Heating Type
|
Baseboard Heaters |
|
Stories Total
|
4 |
|
Size Interior
|
1,251 Ft2 |
|
Type
|
Apartment |
Land
Rooms
| Level |
Type |
Length |
Width |
Dimensions |
|
Main Level |
Living Room |
15 ft ,5 in |
29 ft |
15 ft ,5 in x 29 ft |
|
Main Level |
Dining Room |
8 ft ,2 in |
7 ft ,9 in |
8 ft ,2 in x 7 ft ,9 in |
|
Main Level |
Kitchen |
13 ft ,4 in |
7 ft ,6 in |
13 ft ,4 in x 7 ft ,6 in |
|
Main Level |
Primary Bedroom |
13 ft ,1 in |
13 ft ,9 in |
13 ft ,1 in x 13 ft ,9 in |
|
Main Level |
Bedroom 2 |
8 ft ,2 in |
12 ft |
8 ft ,2 in x 12 ft |
|
Main Level |
Den |
7 ft ,6 in |
13 ft ,8 in |
7 ft ,6 in x 13 ft ,8 in |
|
Main Level |
Laundry Room |
5 ft ,8 in |
10 ft ,1 in |
5 ft ,8 in x 10 ft ,1 in |
|
Main Level |
Foyer |
8 ft ,1 in |
5 ft ,1 in |
8 ft ,1 in x 5 ft ,1 in |
https://www.realtor.ca/real-estate/28912732/111-8985-mary-street-chilliwack-proper-west-chilliwack

