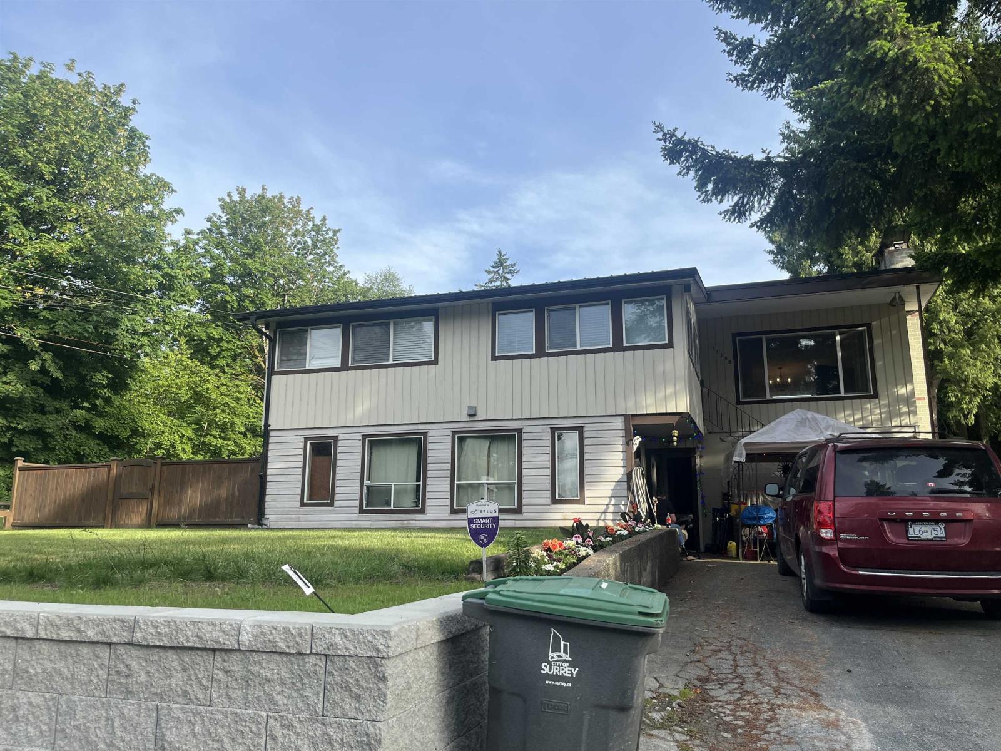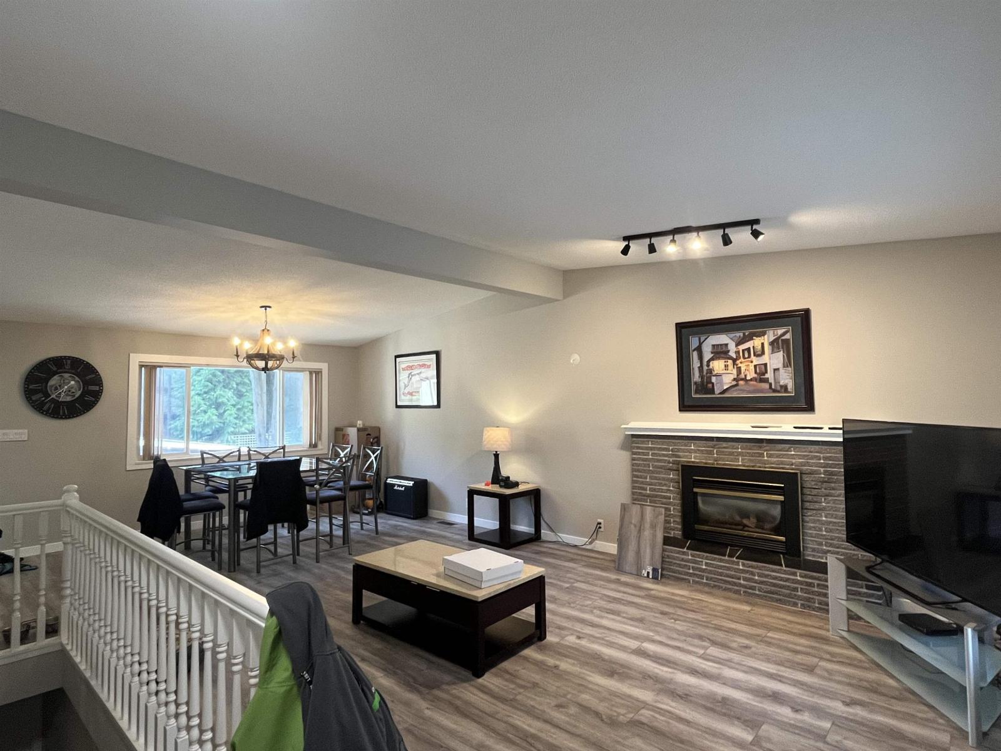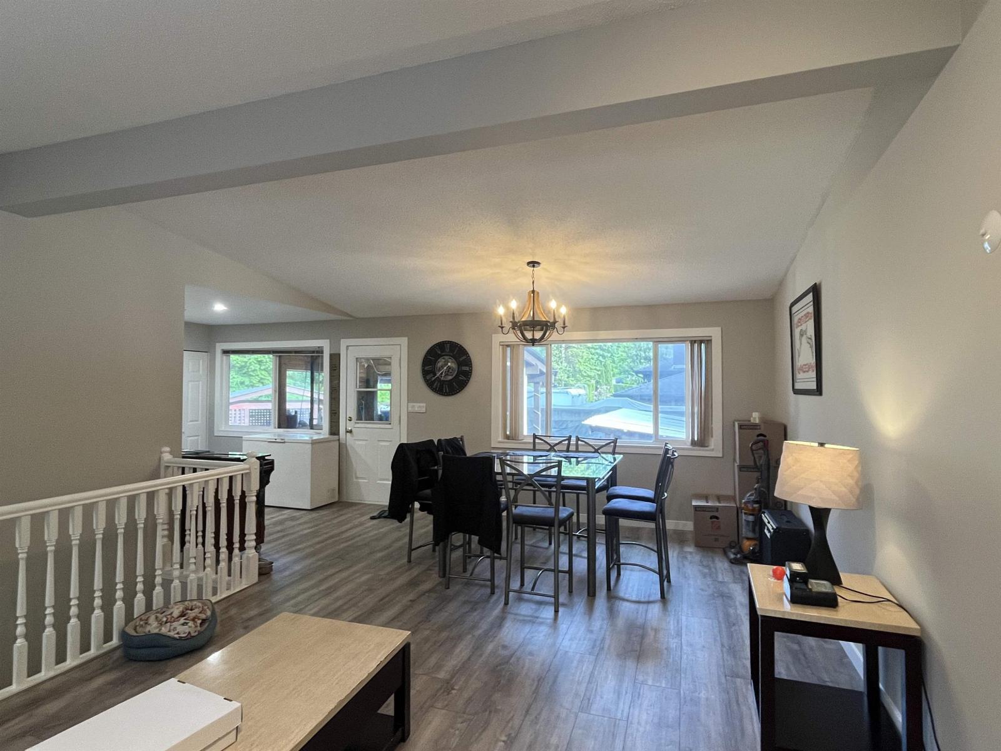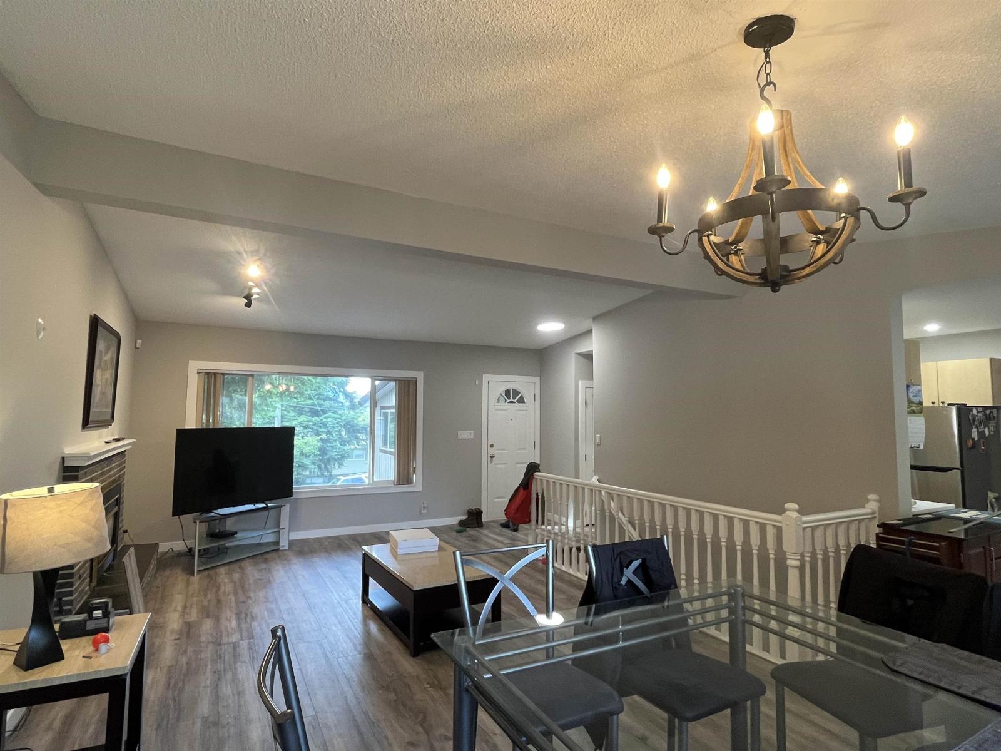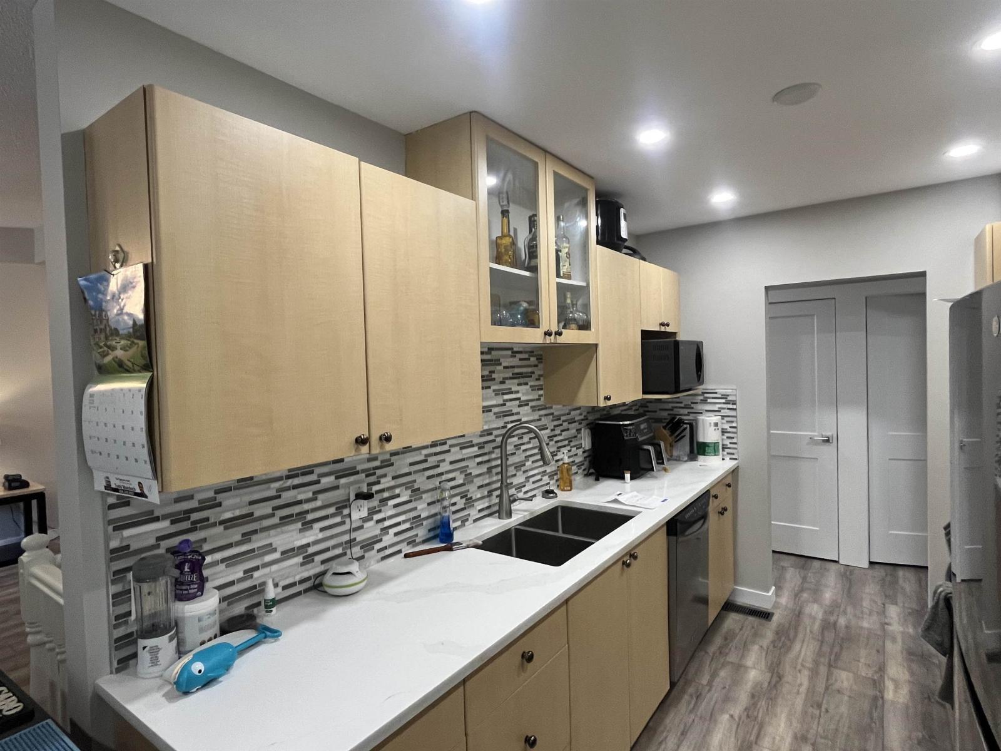(778) 227-9000
beckyzhou.hill@gmail.com
11380 Lansdowne Drive Surrey, British Columbia V3R 4Z9
5 Bedroom
3 Bathroom
2,656 ft2
Other
Fireplace
Baseboard Heaters, Forced Air
$1,250,000
Investor Alert, 5-bed, 3-bath home Over 2600 sq ft on a 7500+ sq ft south-facing corner lot. Potential for future Carriage House. Main floor features a Post & Beam design, open Greatroom, master with ensuite, 2 bedrooms and Office with separate entry, perfect for a home business. Basement offers 2-3 bedroom mortgage helper, fresh paint, new lights and floors, separate laundry, and Jacuzzi tub, 2 gas stoves, 2 fireplaces, Thermo windows, and mountain views. Lots of parking for equipment or RVs. Great rental income potential in high-demand family area. (id:62739)
Property Details
| MLS® Number | R3002936 |
| Property Type | Single Family |
| Neigbourhood | Birdland |
| Parking Space Total | 6 |
| View Type | City View, Mountain View |
Building
| Bathroom Total | 3 |
| Bedrooms Total | 5 |
| Age | 59 Years |
| Amenities | Laundry - In Suite |
| Appliances | Washer, Dryer, Refrigerator, Stove, Dishwasher |
| Architectural Style | Other |
| Basement Development | Finished |
| Basement Type | Partial (finished) |
| Construction Style Attachment | Detached |
| Fireplace Present | Yes |
| Fireplace Total | 2 |
| Heating Fuel | Electric |
| Heating Type | Baseboard Heaters, Forced Air |
| Size Interior | 2,656 Ft2 |
| Type | House |
| Utility Water | Municipal Water |
Parking
| Open |
Land
| Acreage | No |
| Sewer | Sanitary Sewer |
| Size Irregular | 7584 |
| Size Total | 7584 Sqft |
| Size Total Text | 7584 Sqft |
Utilities
| Electricity | Available |
| Natural Gas | Available |
| Water | Available |
https://www.realtor.ca/real-estate/28336261/11380-lansdowne-drive-surrey
Contact Us
Contact us for more information

