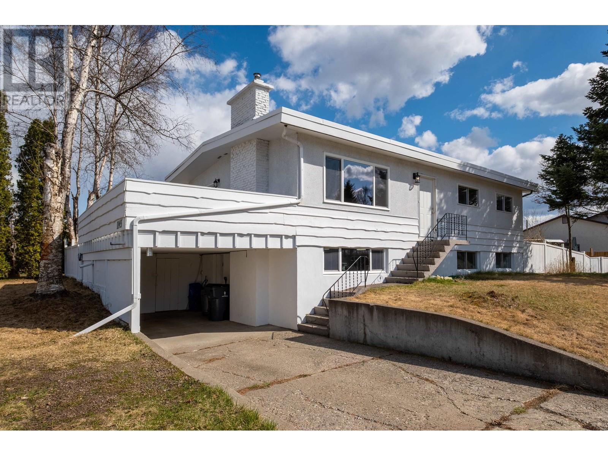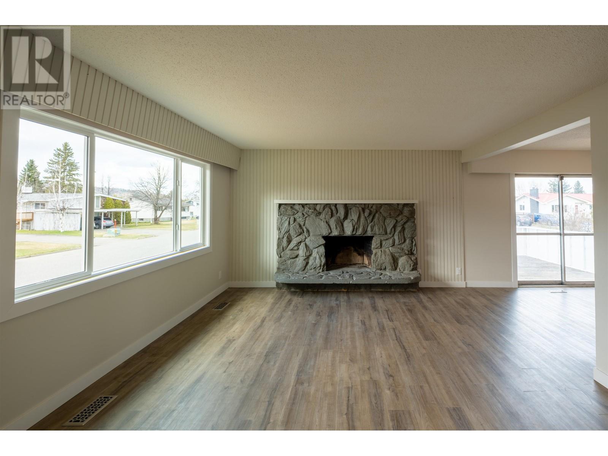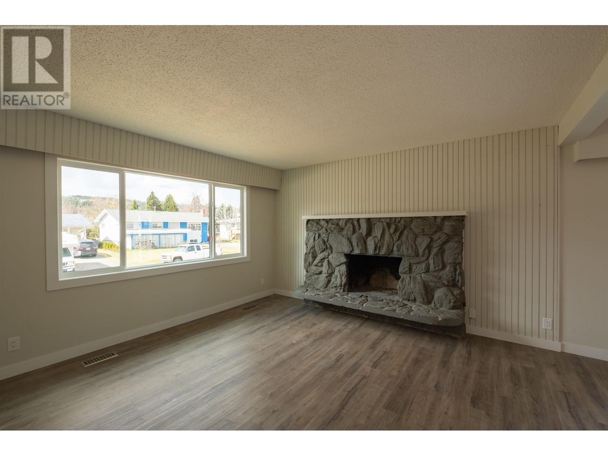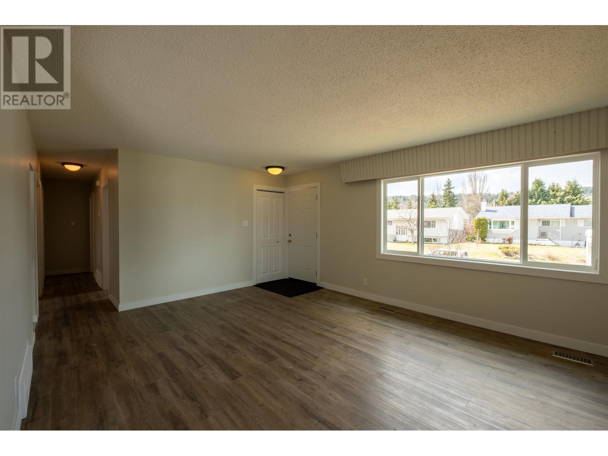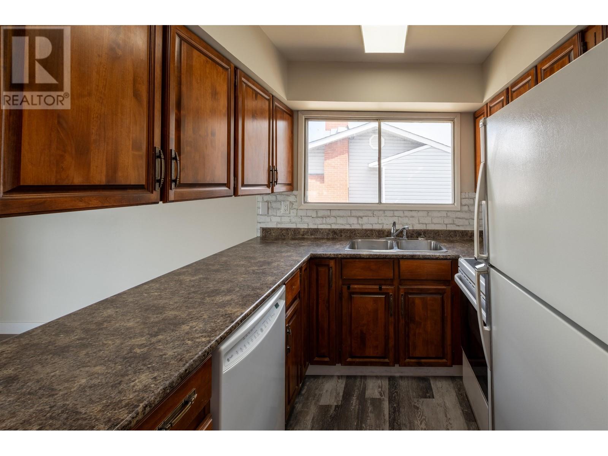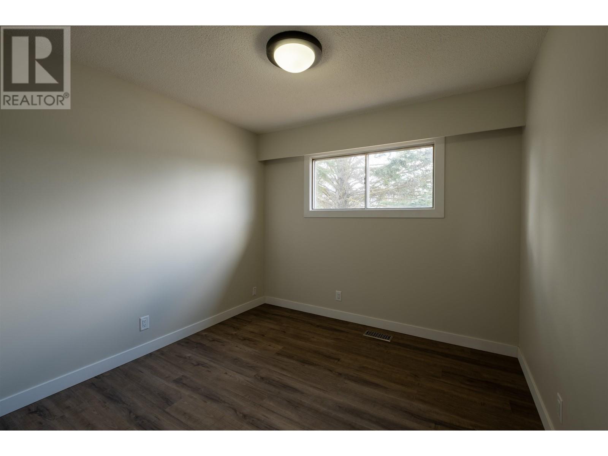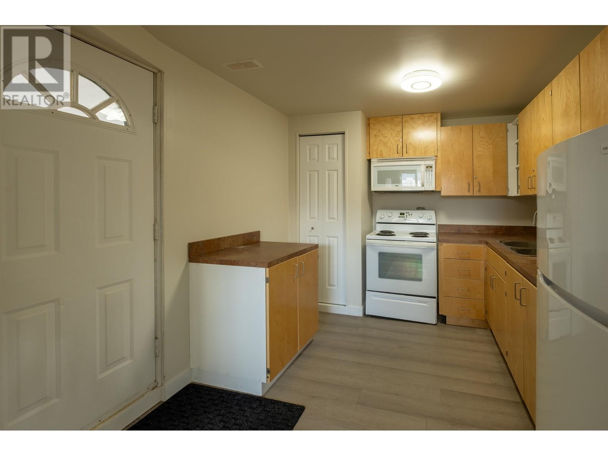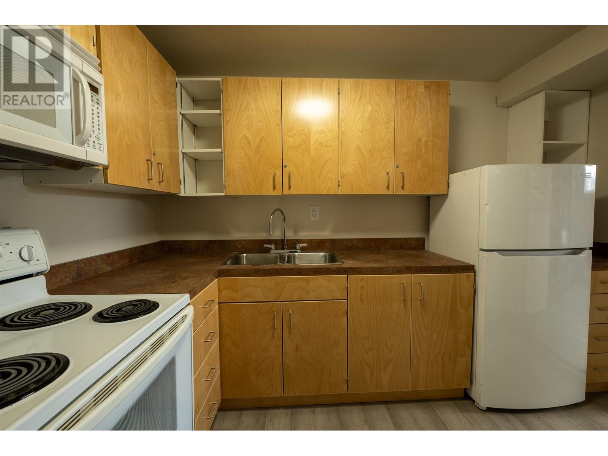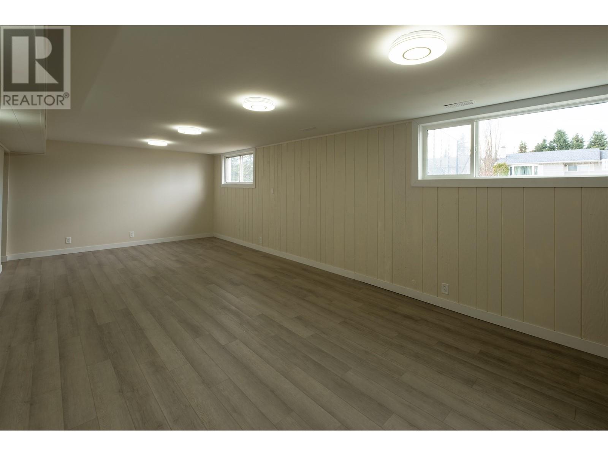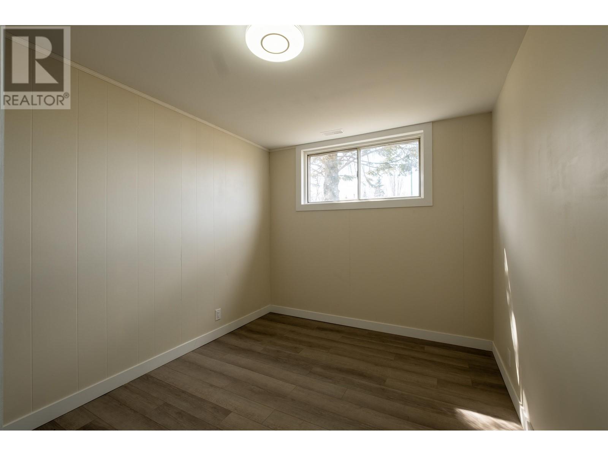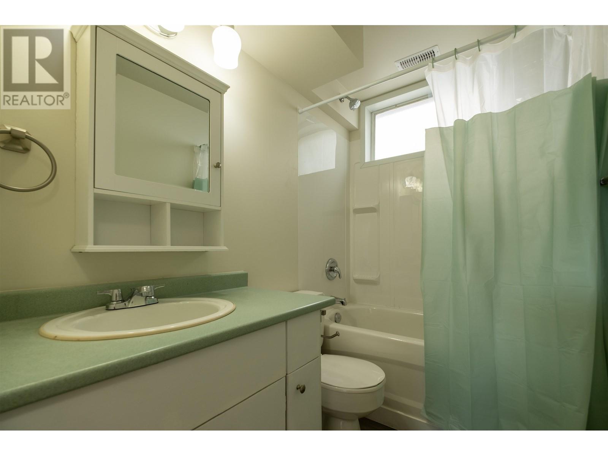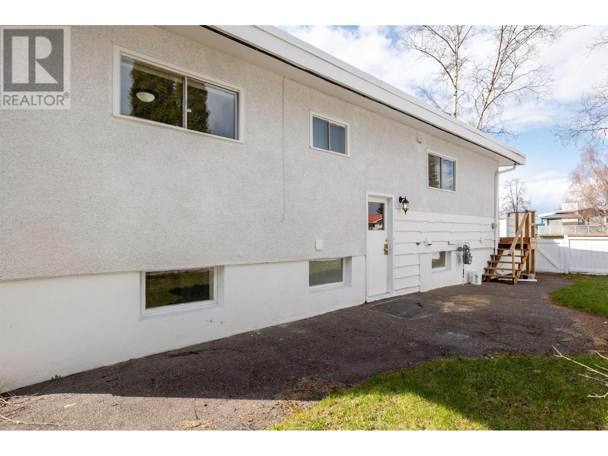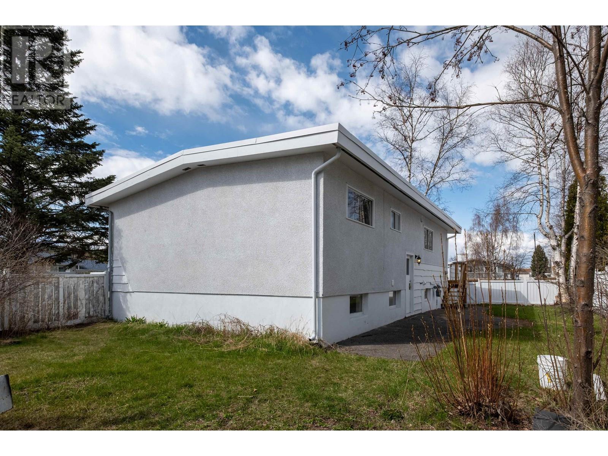1145 Cluculz Avenue Prince George, British Columbia V2M 4G3
$509,000
Proudly positioned on a large lot in the Lakewood subdivision, this versatile home offers comfort, income potential, and a great location. Featuring a 2-bedroom basement suite with a convenient above-ground entrance, this property is perfect for extended family, guests, or rental income. While the upstairs kitchen remains in its original condition, the home boasts numerous updates throughout - too many to list here. The quiet, friendly neighborhood is just steps away from local parks and green spaces. Additional features include a covered carport, fenced yard, and secondary driveway with gate access into the yard. Whether you're looking for a place to call home or an income-generating investment, this home is move-in-ready for you from day one! (id:62739)
Property Details
| MLS® Number | R2993935 |
| Property Type | Single Family |
Building
| Bathroom Total | 2 |
| Bedrooms Total | 5 |
| Appliances | Refrigerator, Stove |
| Basement Development | Finished |
| Basement Type | N/a (finished) |
| Constructed Date | 1966 |
| Construction Style Attachment | Detached |
| Fireplace Present | Yes |
| Fireplace Total | 2 |
| Foundation Type | Concrete Perimeter |
| Heating Fuel | Natural Gas |
| Heating Type | Forced Air |
| Roof Material | Asphalt Shingle |
| Roof Style | Conventional |
| Stories Total | 2 |
| Size Interior | 1,976 Ft2 |
| Type | House |
| Utility Water | Municipal Water |
Parking
| Carport | |
| Other | |
| R V |
Land
| Acreage | No |
| Size Irregular | 6825 |
| Size Total | 6825 Sqft |
| Size Total Text | 6825 Sqft |
Rooms
| Level | Type | Length | Width | Dimensions |
|---|---|---|---|---|
| Basement | Kitchen | 10 ft ,1 in | 9 ft ,6 in | 10 ft ,1 in x 9 ft ,6 in |
| Basement | Living Room | 29 ft ,1 in | 12 ft ,8 in | 29 ft ,1 in x 12 ft ,8 in |
| Basement | Bedroom 4 | 10 ft ,5 in | 8 ft ,9 in | 10 ft ,5 in x 8 ft ,9 in |
| Basement | Bedroom 5 | 9 ft ,8 in | 7 ft ,4 in | 9 ft ,8 in x 7 ft ,4 in |
| Main Level | Kitchen | 11 ft ,1 in | 7 ft ,1 in | 11 ft ,1 in x 7 ft ,1 in |
| Main Level | Living Room | 13 ft ,6 in | 18 ft ,6 in | 13 ft ,6 in x 18 ft ,6 in |
| Main Level | Dining Room | 11 ft ,5 in | 8 ft ,7 in | 11 ft ,5 in x 8 ft ,7 in |
| Main Level | Primary Bedroom | 11 ft ,5 in | 10 ft ,7 in | 11 ft ,5 in x 10 ft ,7 in |
| Main Level | Bedroom 2 | 10 ft ,2 in | 7 ft ,1 in | 10 ft ,2 in x 7 ft ,1 in |
| Main Level | Bedroom 3 | 9 ft ,7 in | 9 ft ,7 in | 9 ft ,7 in x 9 ft ,7 in |
https://www.realtor.ca/real-estate/28210668/1145-cluculz-avenue-prince-george
Contact Us
Contact us for more information
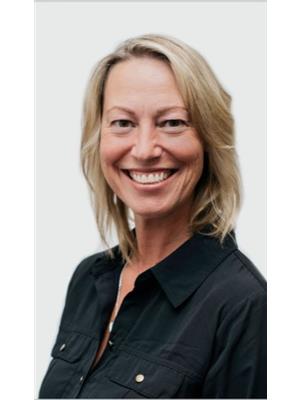
Crystal Carlson
1679 15th Avenue
Prince George, British Columbia V2L 3X2
(250) 563-1000
(250) 563-1005
www.teampowerhouse.com/

