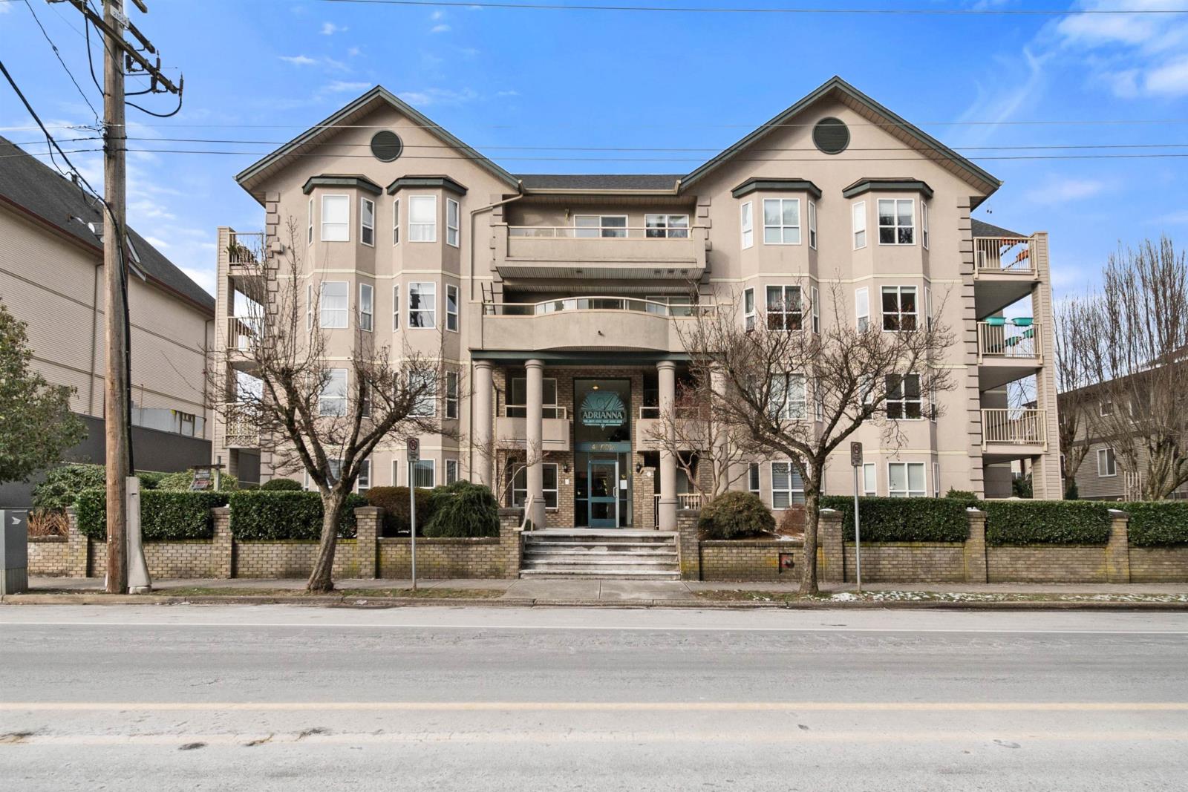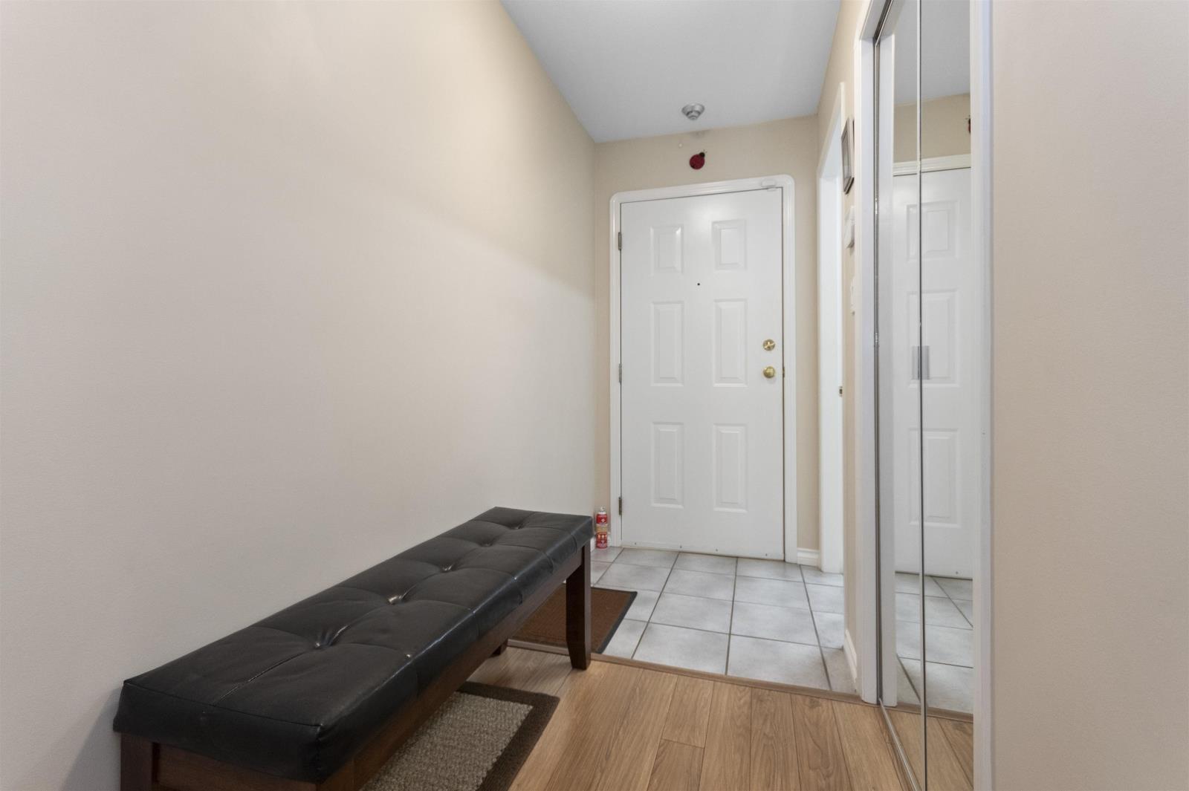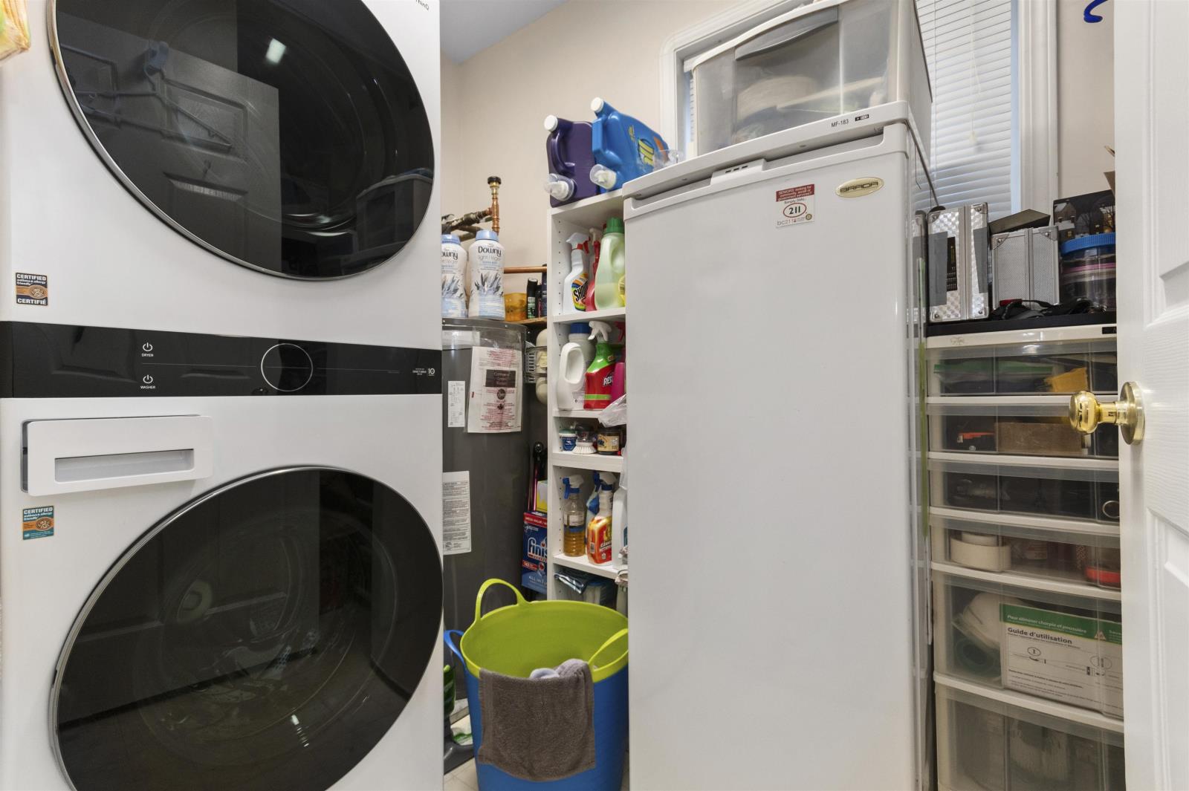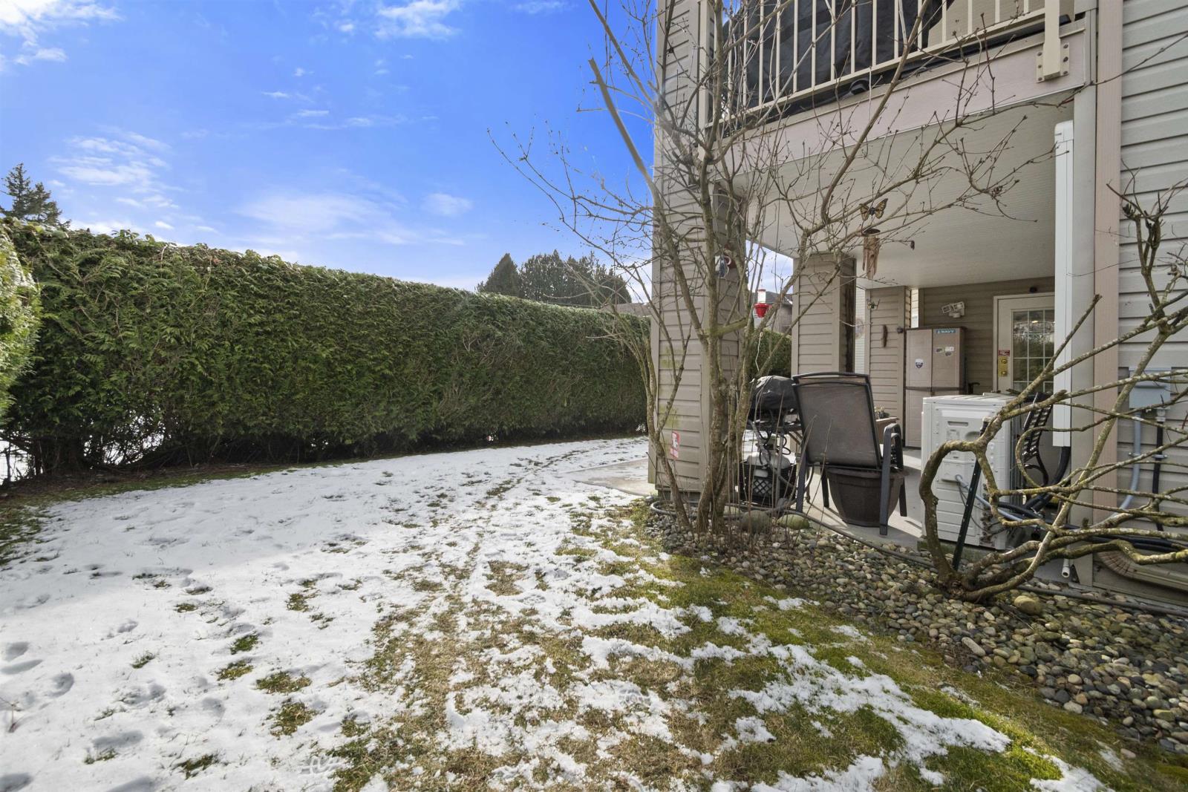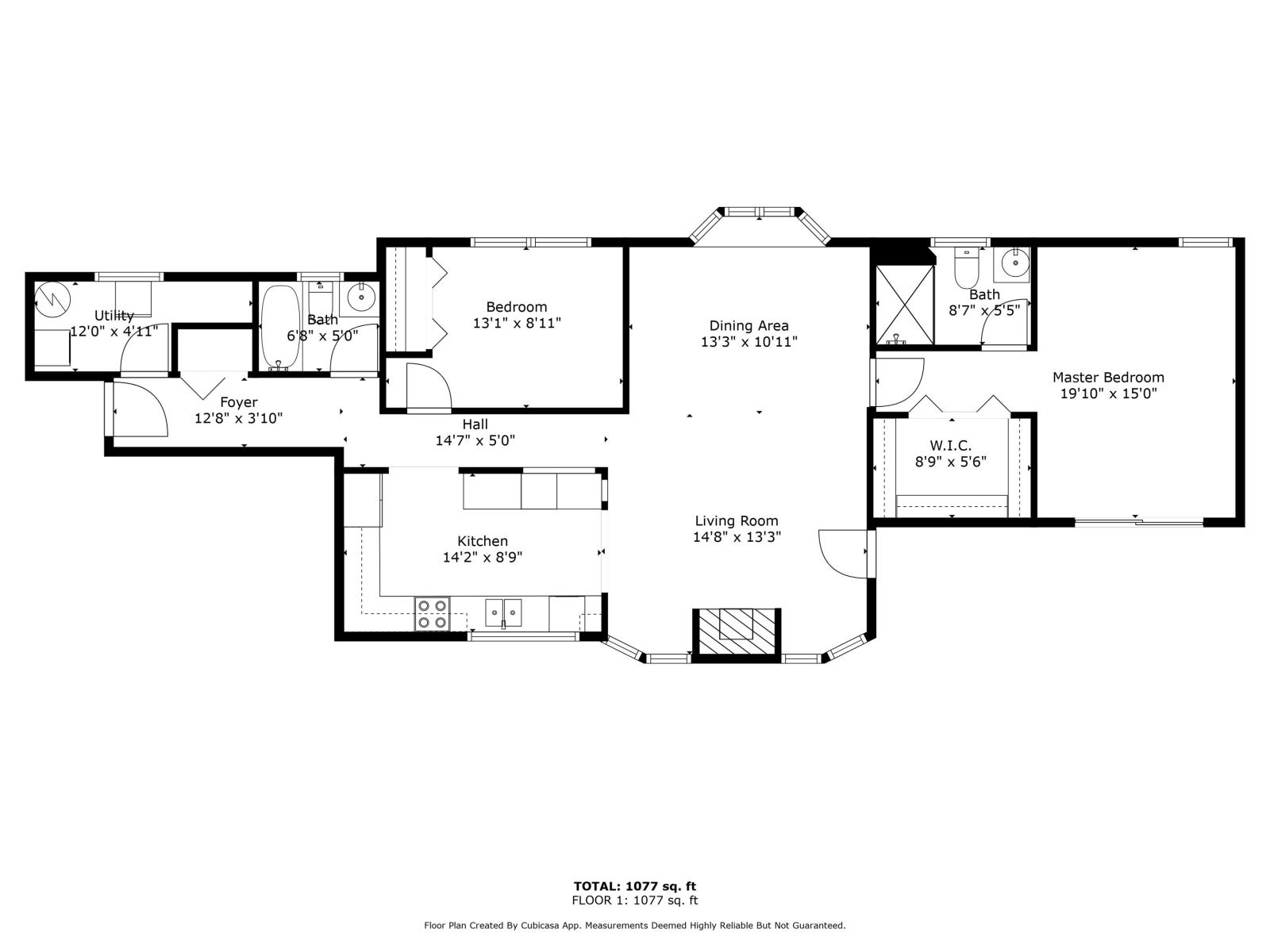2 Bedroom
2 Bathroom
1,077 ft2
Fireplace
Central Air Conditioning
$399,900
This 55+ 2 bed, 2 bath ground-floor unit feels more like a rancher than a condo; offering windows on 3 sides, minimal neighbours, and the option of parking right in front of your home. It's been immaculately maintained with noteworthy updates including: a 2 year old fireplace, new flooring, appliances, & garburator. Plus one of the only units in the building w/ AC/heat pump added! Recent upgrades totalling $6700 for brand new blinds, LG washer/dryer, and hot water tank. Outdoor tap on patio with included hose. The well managed building offers secure underground parking (extra stalls may be available), a storage locker, and a guest suite. Gas for the fireplace is included in the strata fee. Quiet area of the building - well insulated from Yale road & access from back lane. Outside is a good sized, south-facing covered patio. Open house access is via the lane access of of Menzies. Call Caleb @ 604-798-3699 for more details! Quick possession possible. Pet restrictions: 1 dog or 1 cat, max 30cm tall at shoulder. (id:62739)
Property Details
|
MLS® Number
|
R2964618 |
|
Property Type
|
Single Family |
Building
|
Bathroom Total
|
2 |
|
Bedrooms Total
|
2 |
|
Amenities
|
Laundry - In Suite |
|
Appliances
|
Washer, Dryer, Refrigerator, Stove, Dishwasher |
|
Basement Type
|
None |
|
Constructed Date
|
1996 |
|
Construction Style Attachment
|
Attached |
|
Cooling Type
|
Central Air Conditioning |
|
Fireplace Present
|
Yes |
|
Fireplace Total
|
1 |
|
Fixture
|
Drapes/window Coverings |
|
Heating Fuel
|
Electric |
|
Stories Total
|
1 |
|
Size Interior
|
1,077 Ft2 |
|
Type
|
Apartment |
Land
Rooms
| Level |
Type |
Length |
Width |
Dimensions |
|
Main Level |
Kitchen |
14 ft ,1 in |
8 ft ,9 in |
14 ft ,1 in x 8 ft ,9 in |
|
Main Level |
Living Room |
14 ft ,6 in |
13 ft ,3 in |
14 ft ,6 in x 13 ft ,3 in |
|
Main Level |
Dining Room |
13 ft ,2 in |
10 ft ,1 in |
13 ft ,2 in x 10 ft ,1 in |
|
Main Level |
Bedroom 2 |
13 ft ,3 in |
8 ft ,1 in |
13 ft ,3 in x 8 ft ,1 in |
|
Main Level |
Primary Bedroom |
19 ft ,8 in |
15 ft |
19 ft ,8 in x 15 ft |
|
Main Level |
Other |
8 ft ,7 in |
5 ft ,6 in |
8 ft ,7 in x 5 ft ,6 in |
|
Main Level |
Foyer |
12 ft ,6 in |
3 ft ,1 in |
12 ft ,6 in x 3 ft ,1 in |
|
Main Level |
Utility Room |
12 ft |
4 ft ,1 in |
12 ft x 4 ft ,1 in |
https://www.realtor.ca/real-estate/27891739/115-46693-yale-road-chilliwack-proper-east-chilliwack

