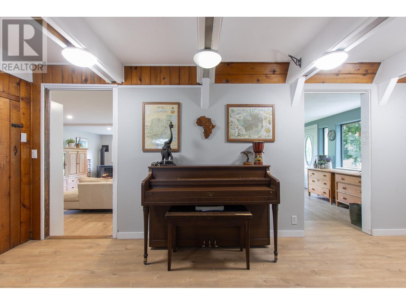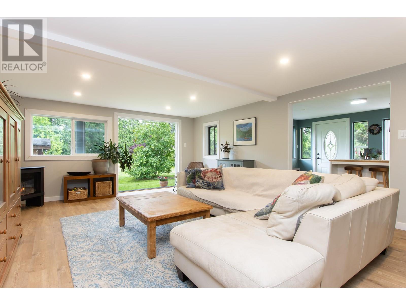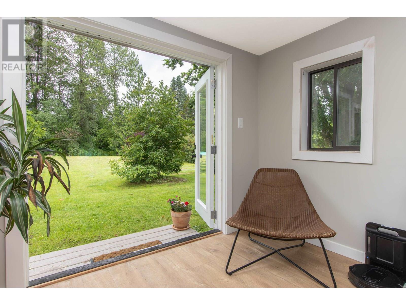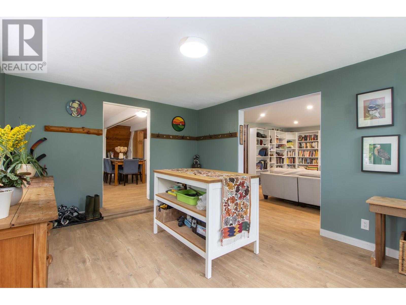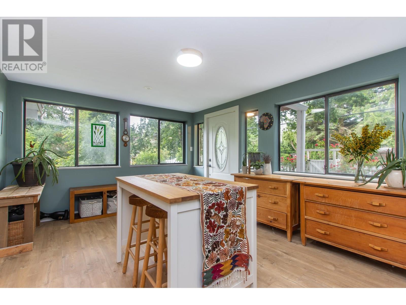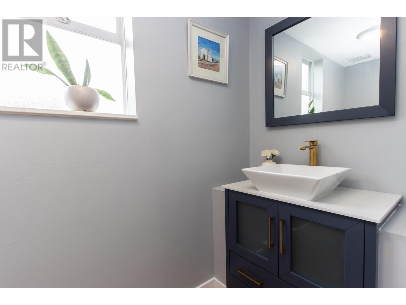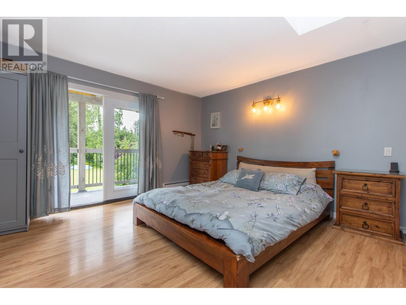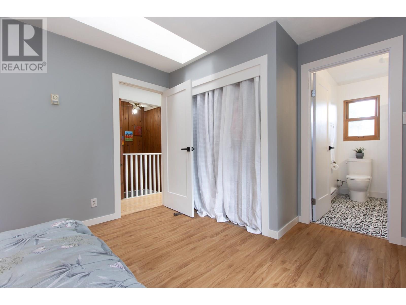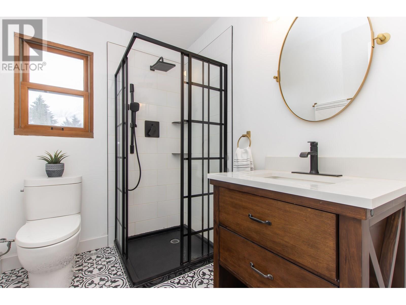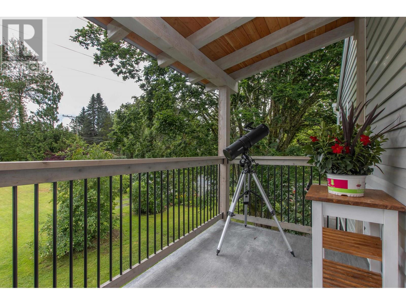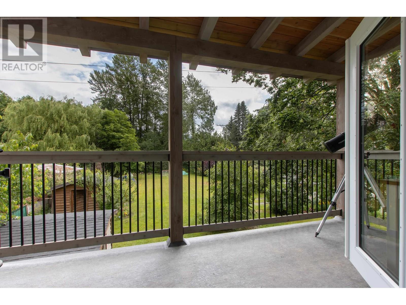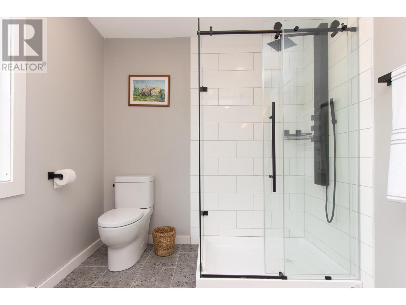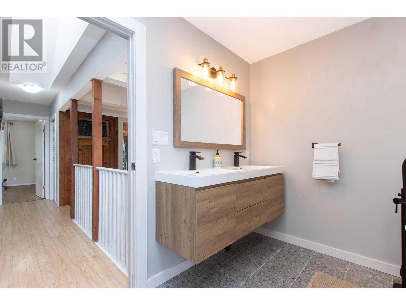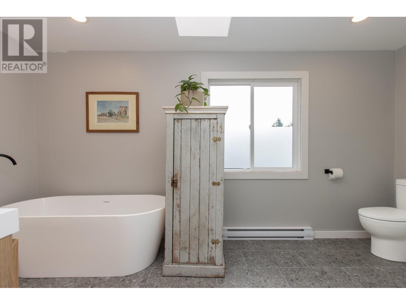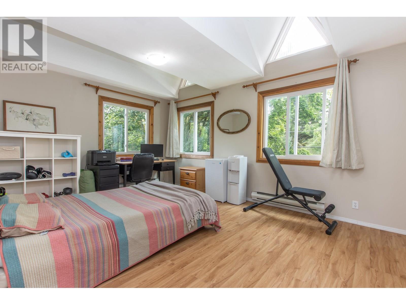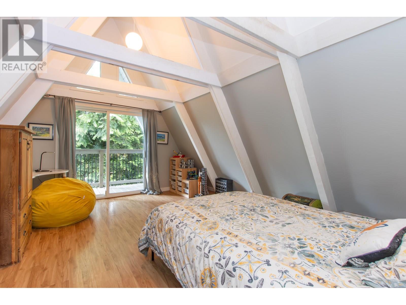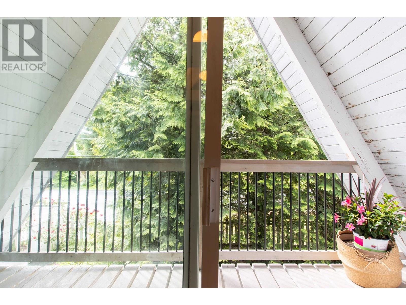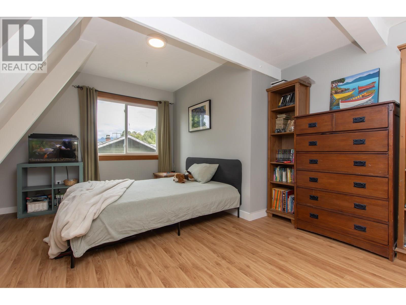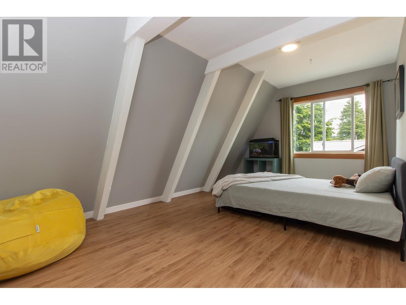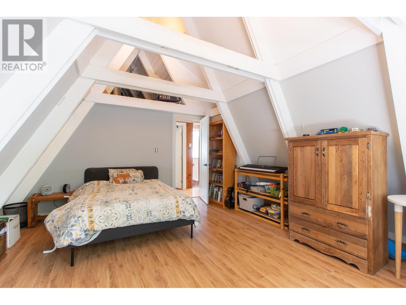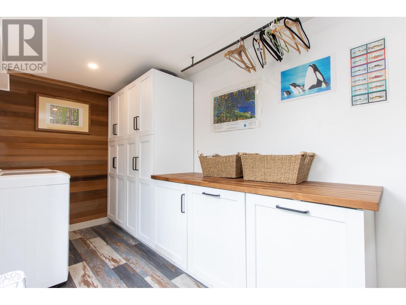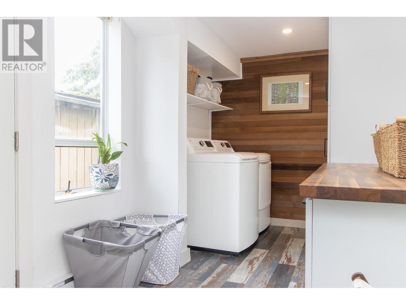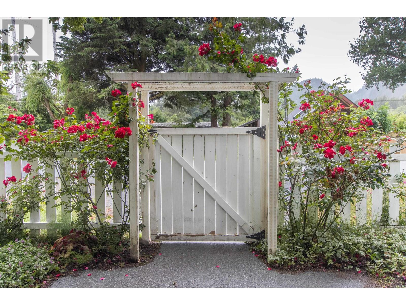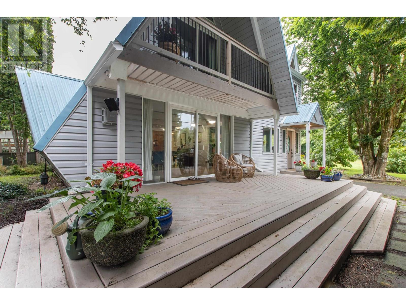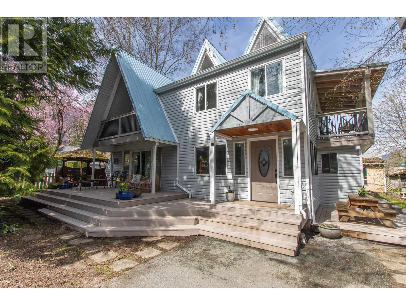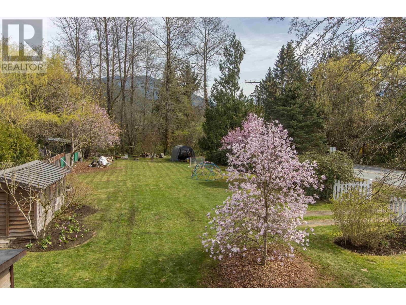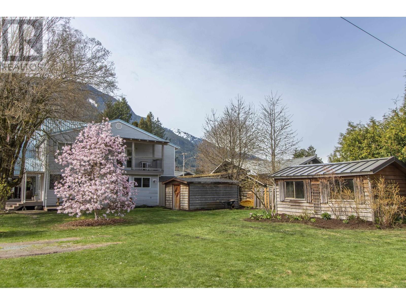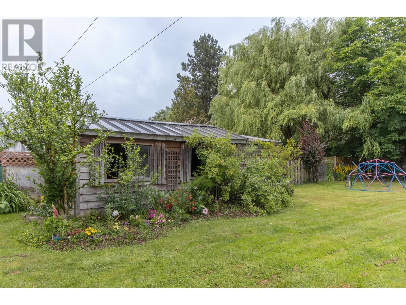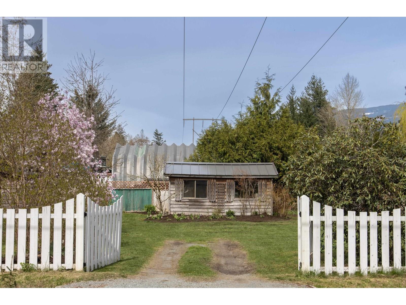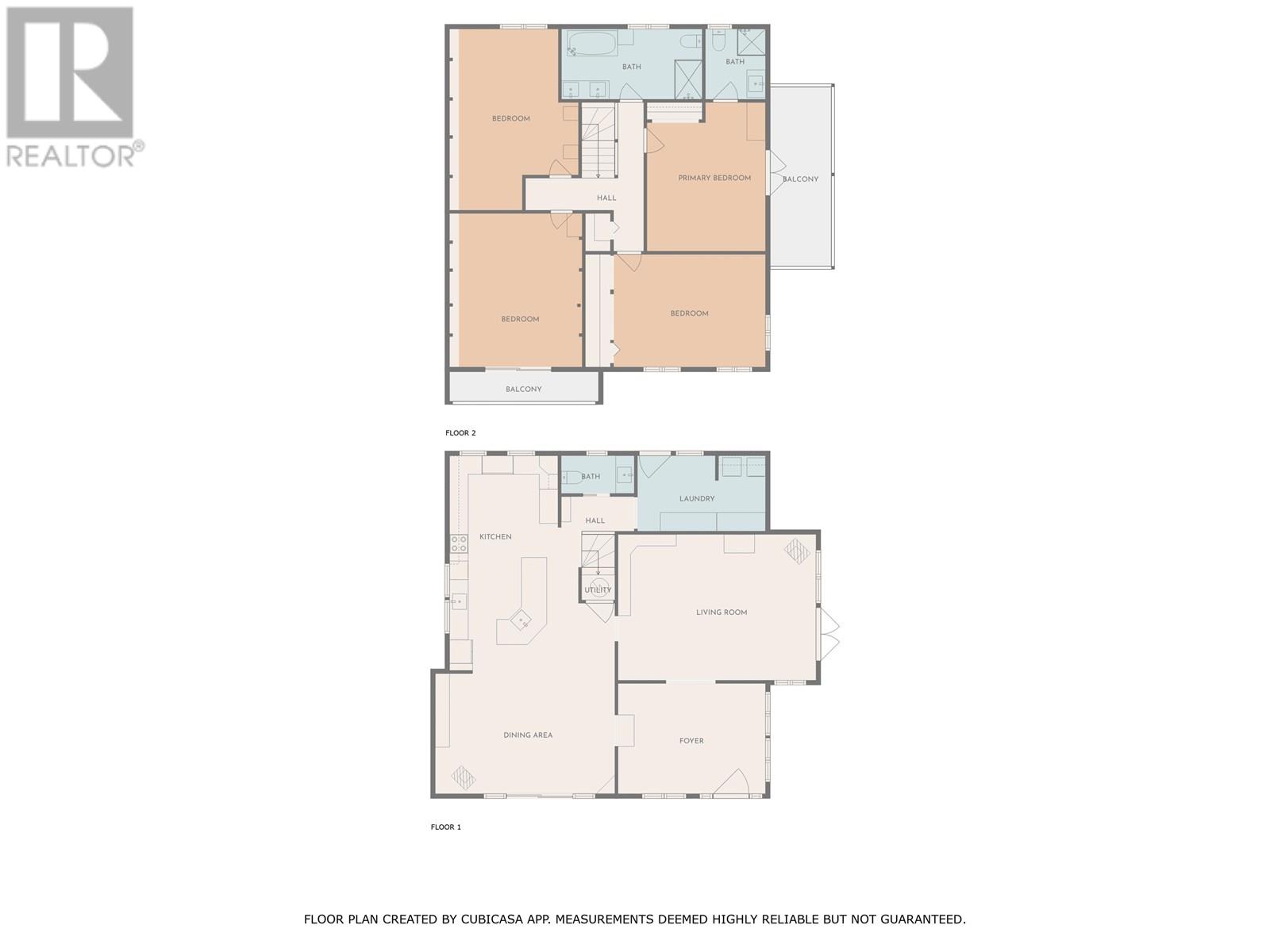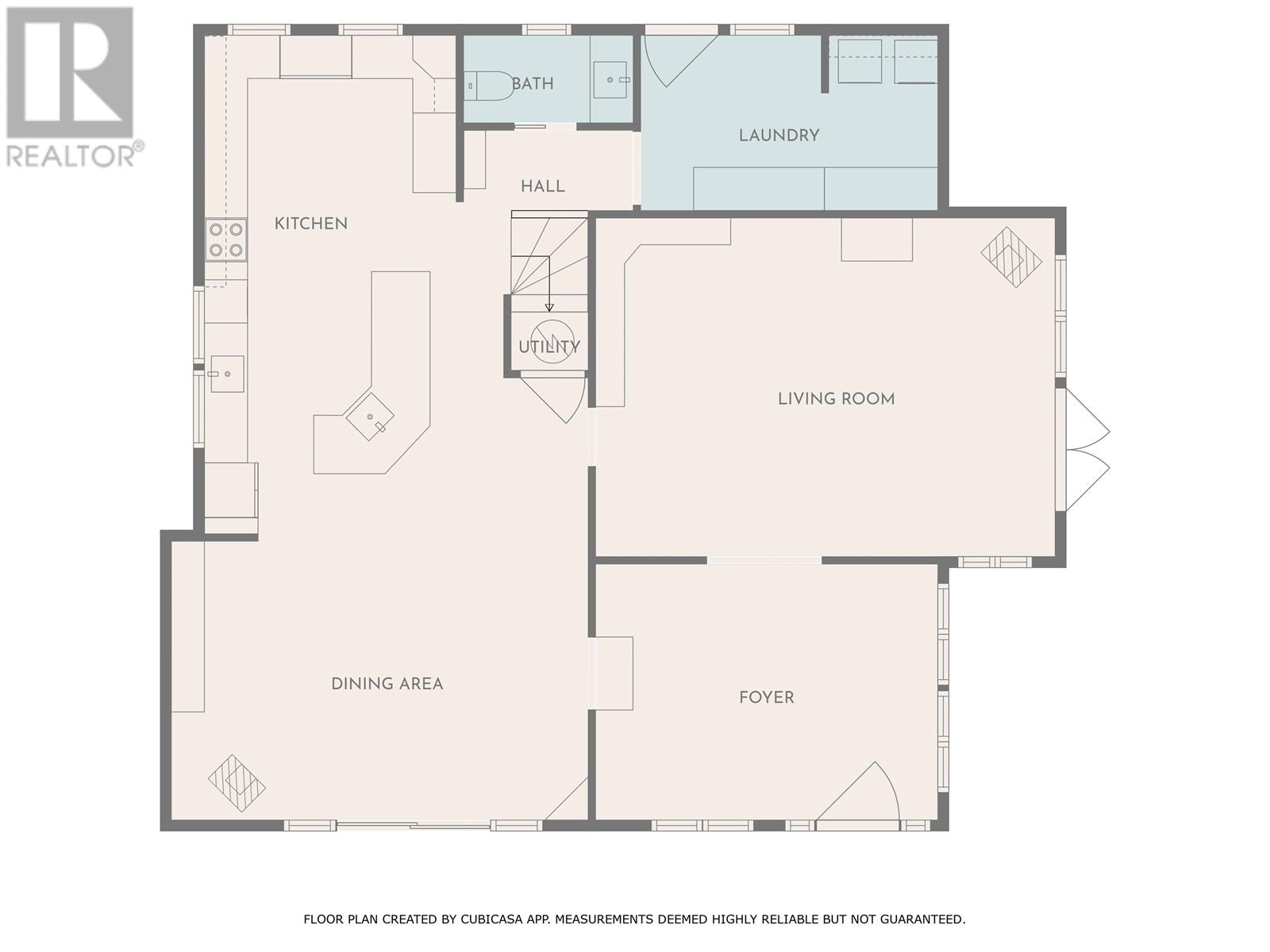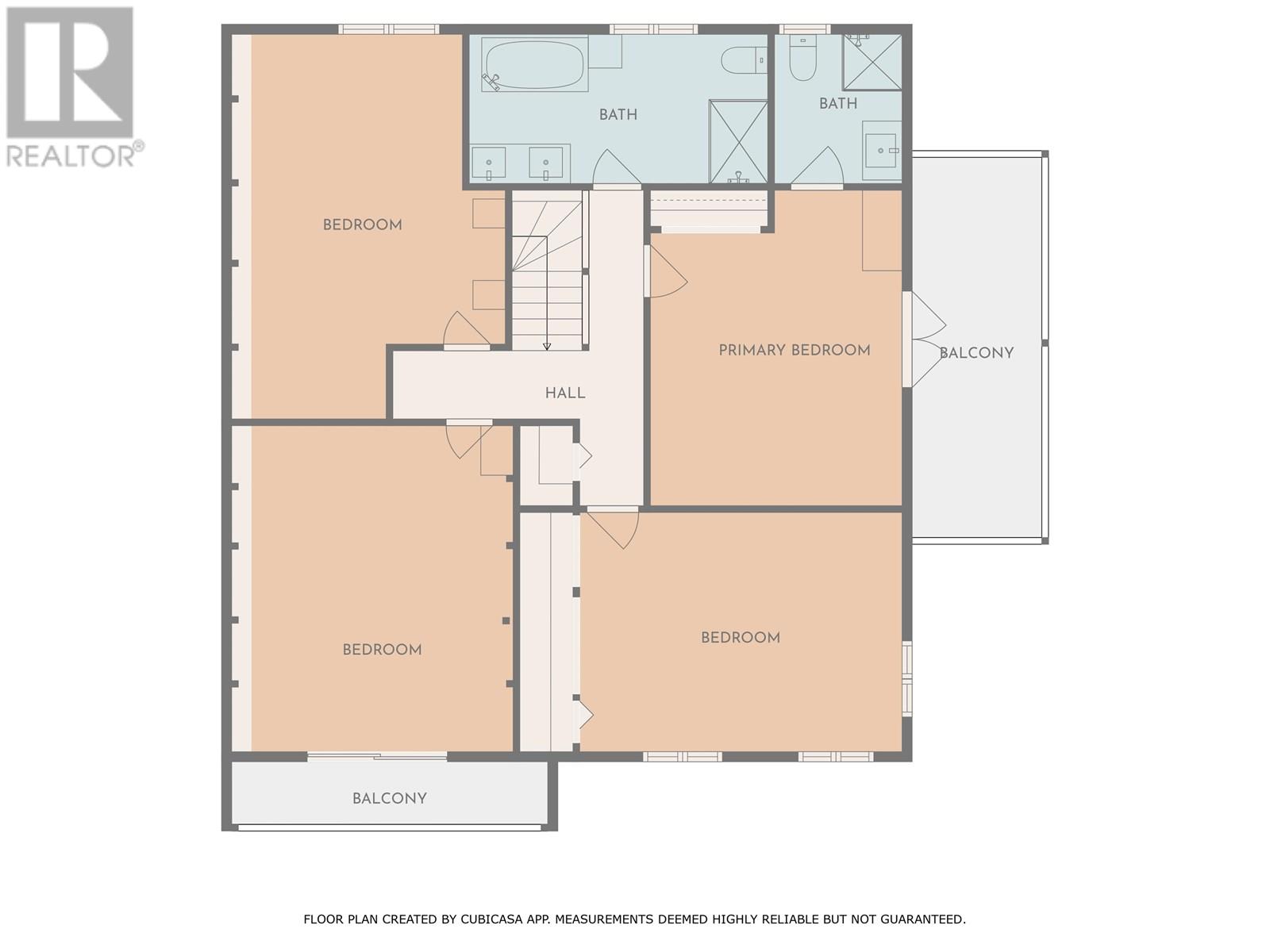(778) 227-9000
beckyzhou.hill@gmail.com
1155 Judd Road Squamish, British Columbia V0N 1H0
4 Bedroom
3 Bathroom
2,546 ft2
2 Level
Fireplace
Baseboard Heaters
$1,575,000
Welcome to 1155 Judd Road - the perfect place for your family to grow and thrive. Set on a beautiful 16,000 square ft lot, this warm and welcoming home features a thoughtful layout with four generously sized bedrooms and a spacious, open-concept kitchen, dining, and living area designed for connection and comfort. The expansive, sun-drenched yard is a gardener´s dream - offering space to grow your own food, flowers, and lasting memories. Located in a friendly, walkable neighbourhood just steps from schools, playgrounds, local cafés, and the beloved Fisherman´s Park - this is Squamish family living at its finest. (id:62739)
Property Details
| MLS® Number | R3017698 |
| Property Type | Single Family |
| Neigbourhood | Eagle Run |
| View Type | View |
Building
| Bathroom Total | 3 |
| Bedrooms Total | 4 |
| Appliances | All |
| Architectural Style | 2 Level |
| Basement Development | Unknown |
| Basement Features | Unknown |
| Basement Type | Crawl Space (unknown) |
| Constructed Date | 1966 |
| Construction Style Attachment | Detached |
| Fireplace Present | Yes |
| Fireplace Total | 2 |
| Heating Fuel | Electric, Natural Gas |
| Heating Type | Baseboard Heaters |
| Size Interior | 2,546 Ft2 |
| Type | House |
Parking
| R V |
Land
| Acreage | No |
| Size Frontage | 232 Ft |
| Size Irregular | 16310 |
| Size Total | 16310 Sqft |
| Size Total Text | 16310 Sqft |
https://www.realtor.ca/real-estate/28494568/1155-judd-road-squamish
Contact Us
Contact us for more information






