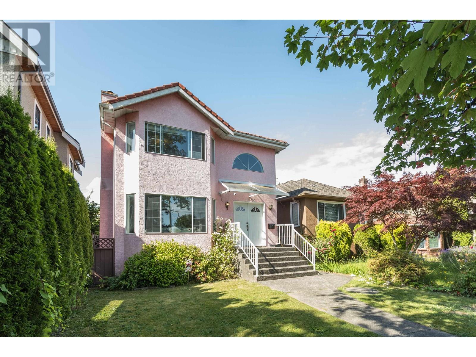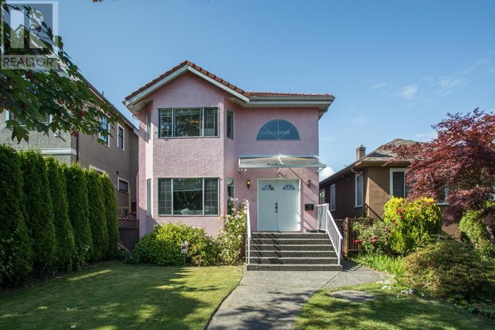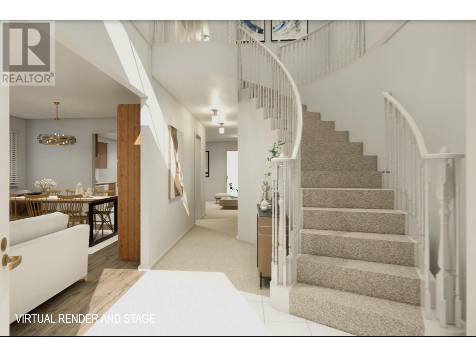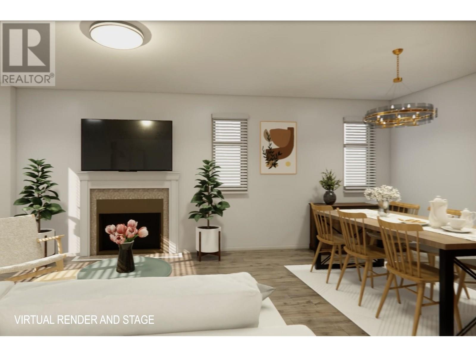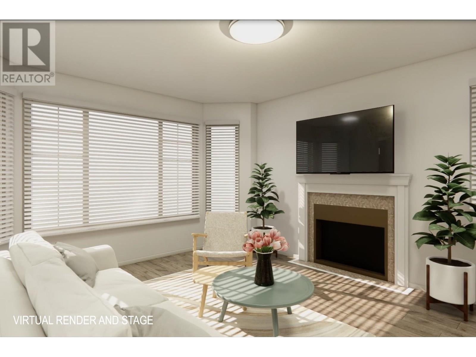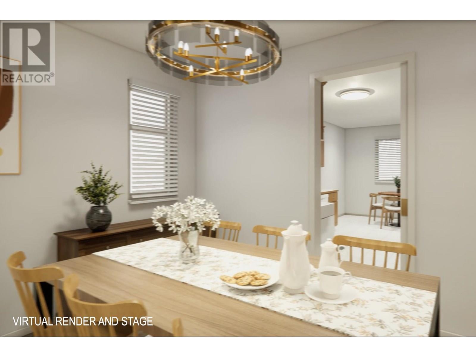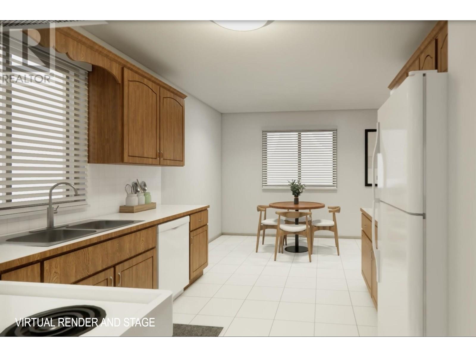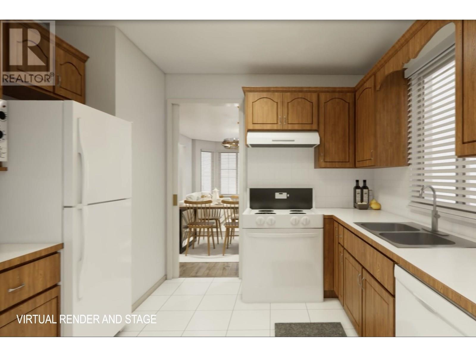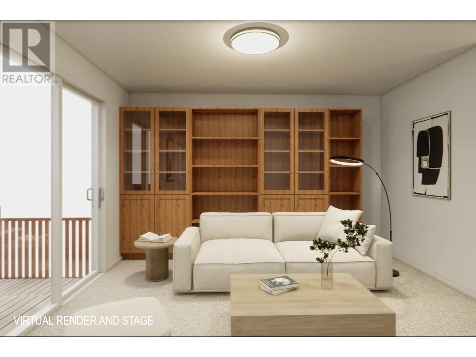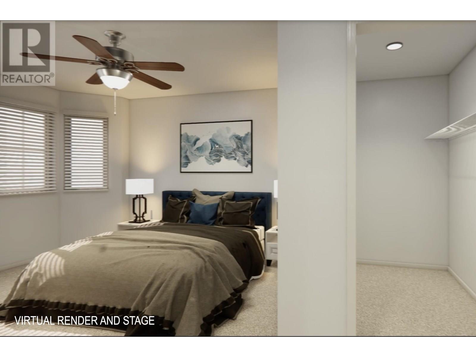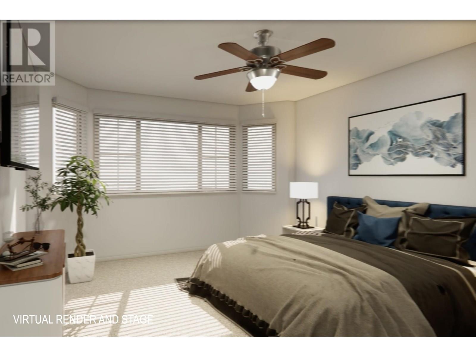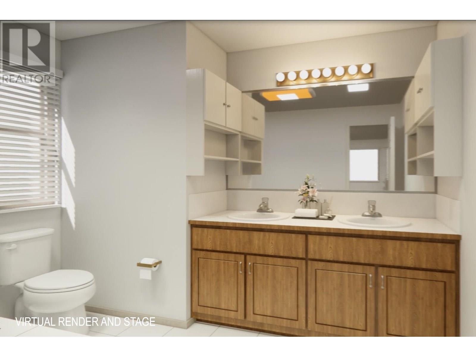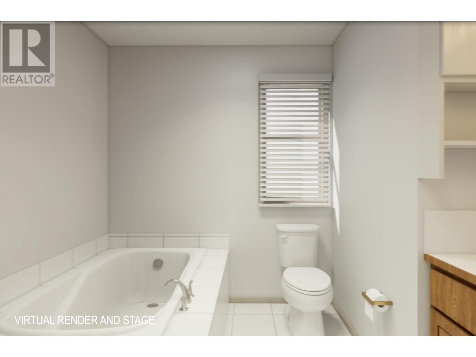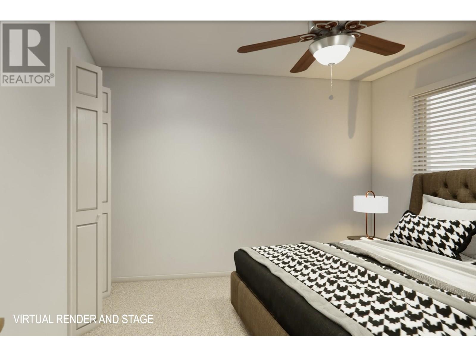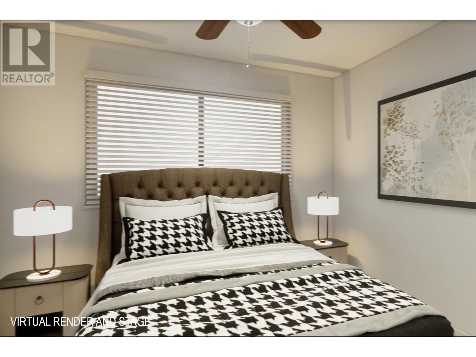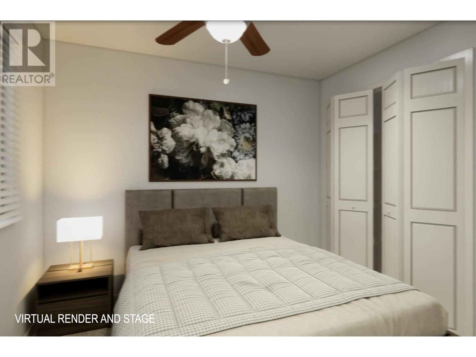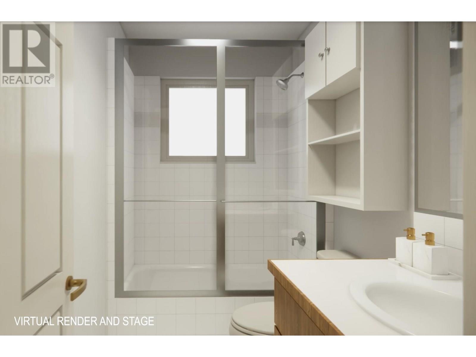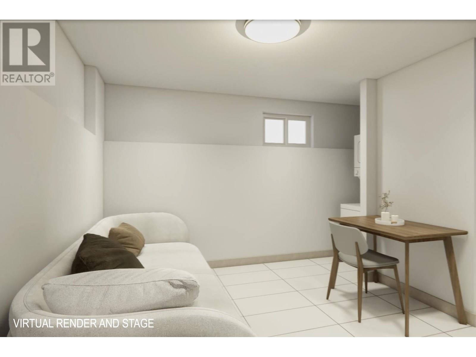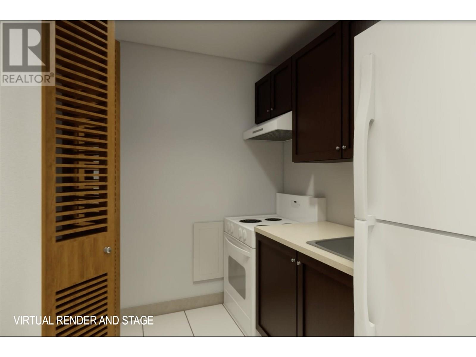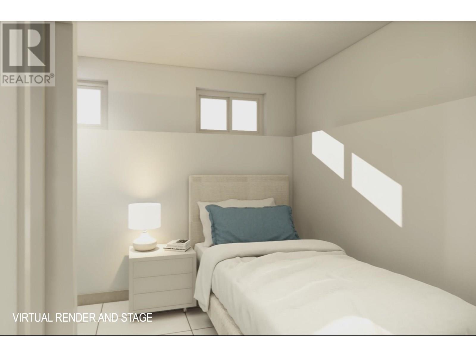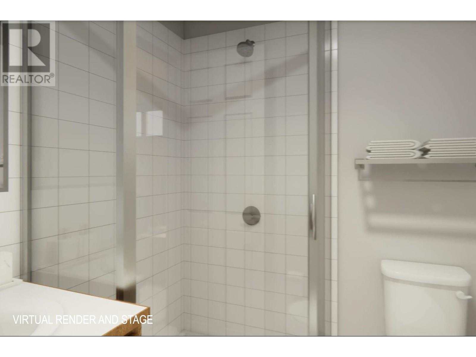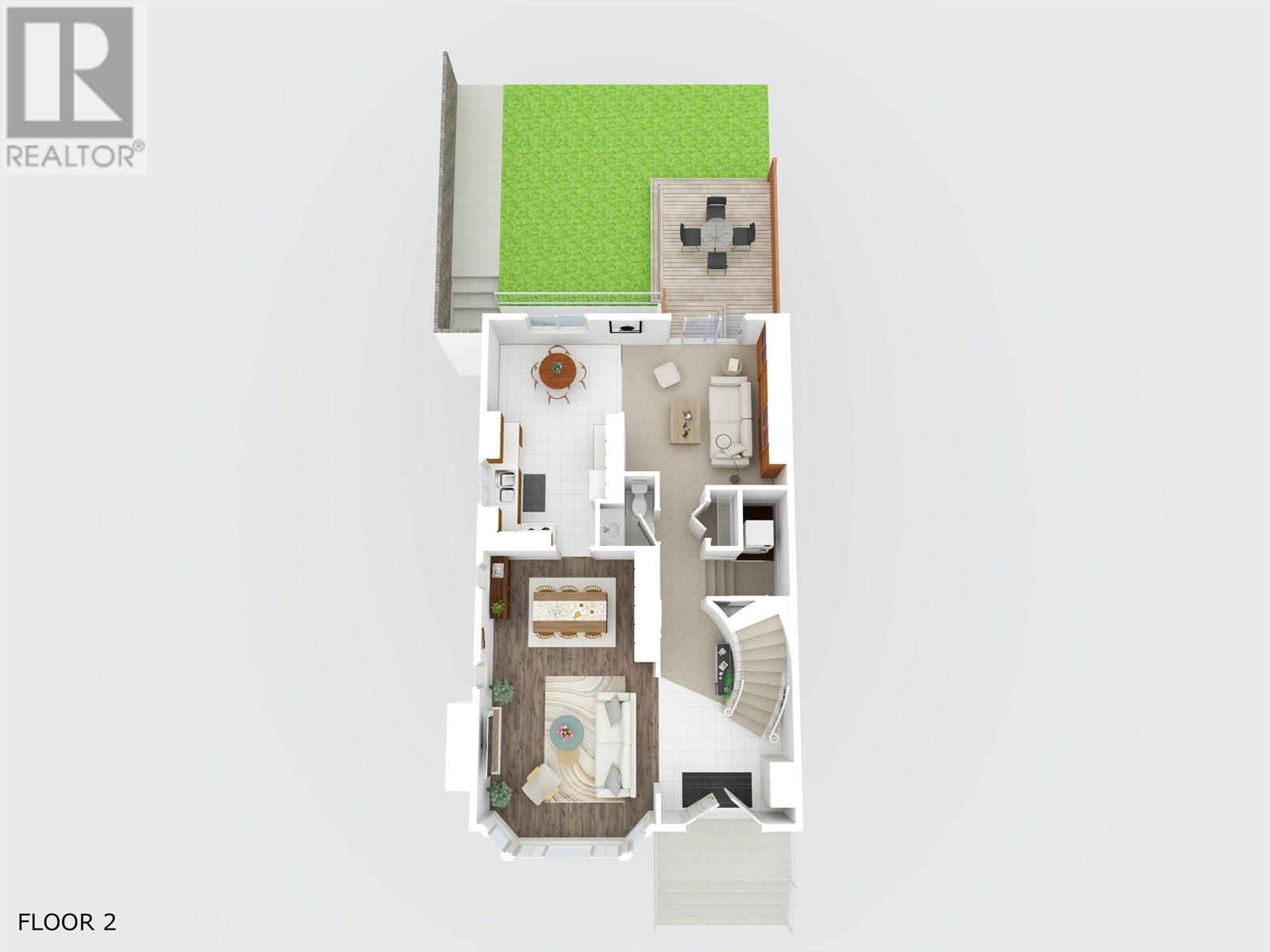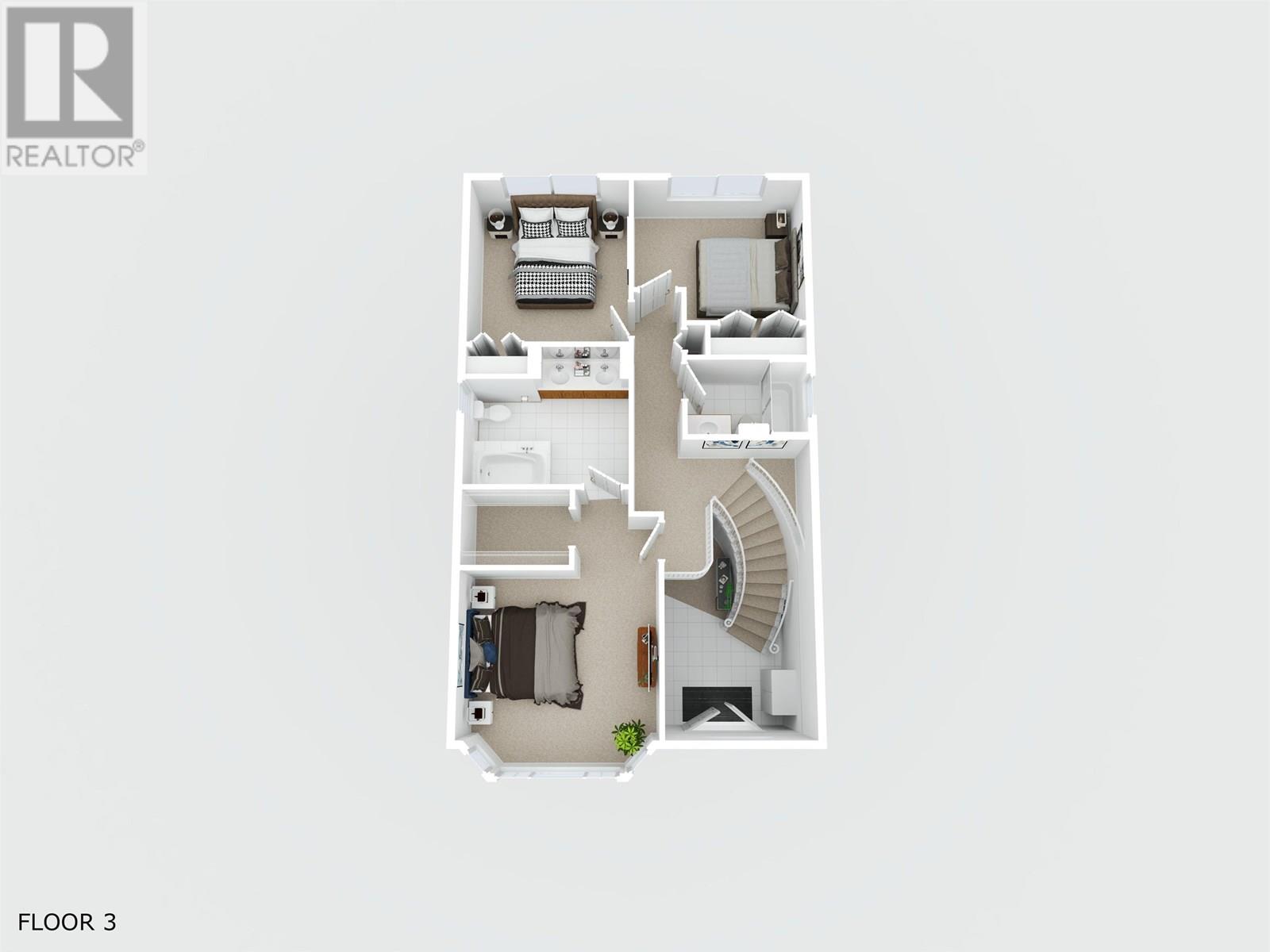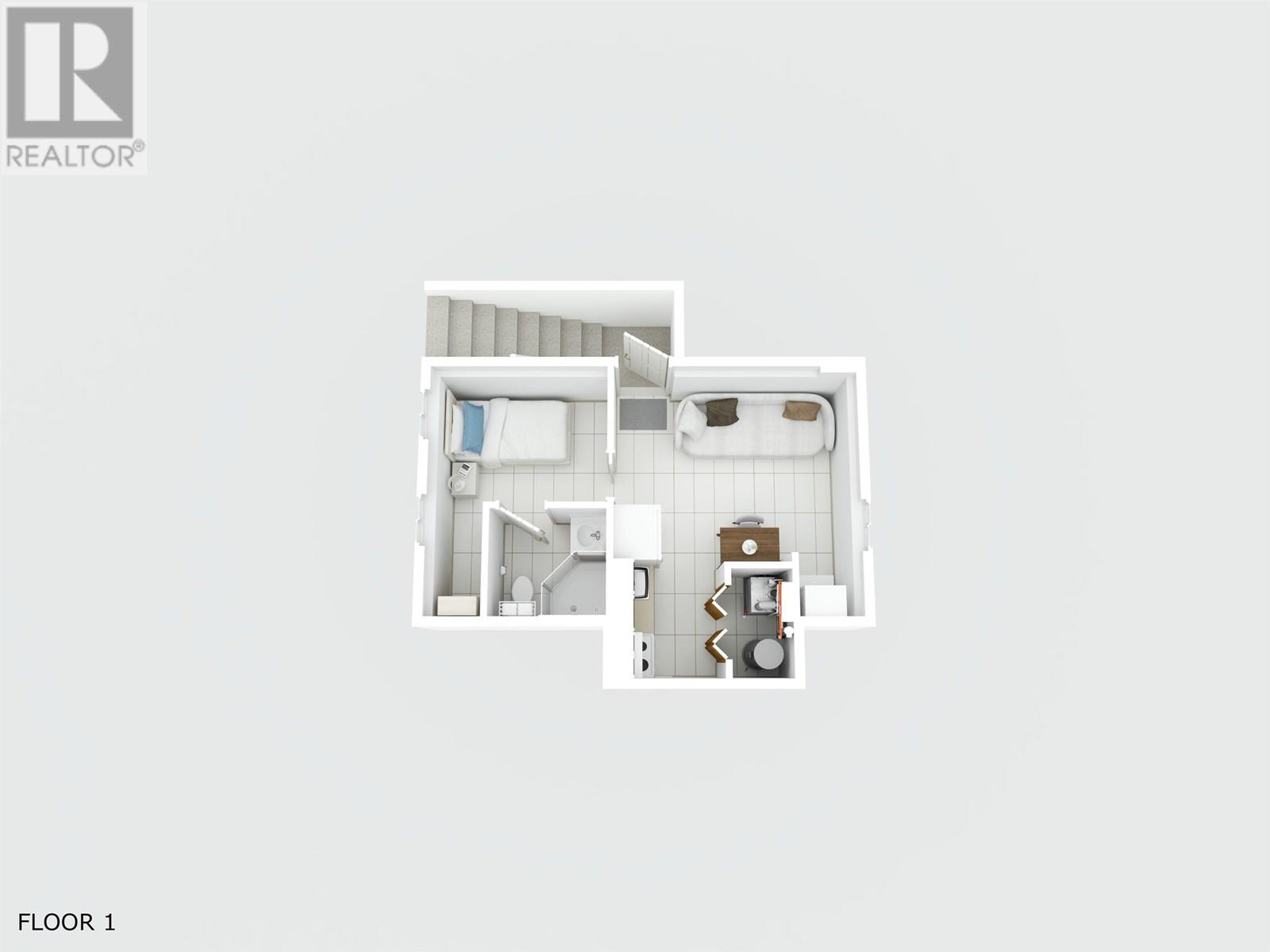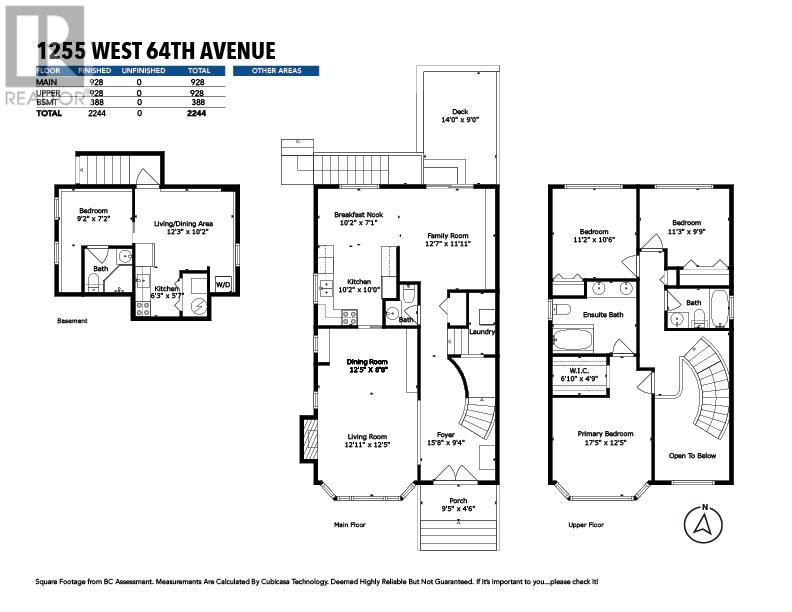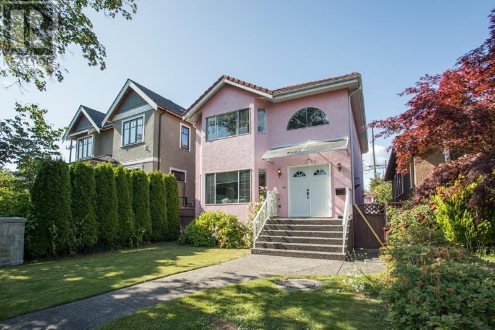(778) 227-9000
beckyzhou.hill@gmail.com
1255 W 64th Avenue Vancouver, British Columbia V6P 2M7
4 Bedroom
4 Bathroom
2,244 ft2
2 Level
Fireplace
Hot Water
$2,289,000
Bright and spacious, South facing 4 bedroom, 4 bath family home in a quiet Marpole neighbourhood. The grand foyer features double-height ceilings and skylights, flooding the space with natural light. The main floor offers a formal living and dining area, family room, powder room, and an eat-in kitchen. Upstairs are three spacious bedrooms, including a primary suite with walk-in closet and large ensuite. One bedroom basement suite with private entrance and laundry-ideal mortgage helper. Detached double garage and additional open parking. Close to Churchill Secondary, David Lloyd George Elementary, transit, and shopping. (id:62739)
Property Details
| MLS® Number | R3019649 |
| Property Type | Single Family |
| Neigbourhood | Marpole |
| Parking Space Total | 2 |
Building
| Bathroom Total | 4 |
| Bedrooms Total | 4 |
| Architectural Style | 2 Level |
| Basement Development | Finished |
| Basement Features | Separate Entrance |
| Basement Type | Partial (finished) |
| Constructed Date | 1991 |
| Construction Style Attachment | Detached |
| Fireplace Present | Yes |
| Fireplace Total | 1 |
| Heating Type | Hot Water |
| Size Interior | 2,244 Ft2 |
| Type | House |
Parking
| Detached Garage | |
| Garage | 2 |
Land
| Acreage | No |
| Size Frontage | 31 Ft ,8 In |
| Size Irregular | 3550.4 |
| Size Total | 3550.4 Sqft |
| Size Total Text | 3550.4 Sqft |
https://www.realtor.ca/real-estate/28516237/1255-w-64th-avenue-vancouver
Contact Us
Contact us for more information

