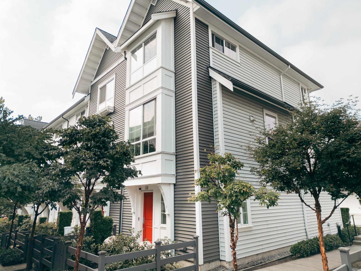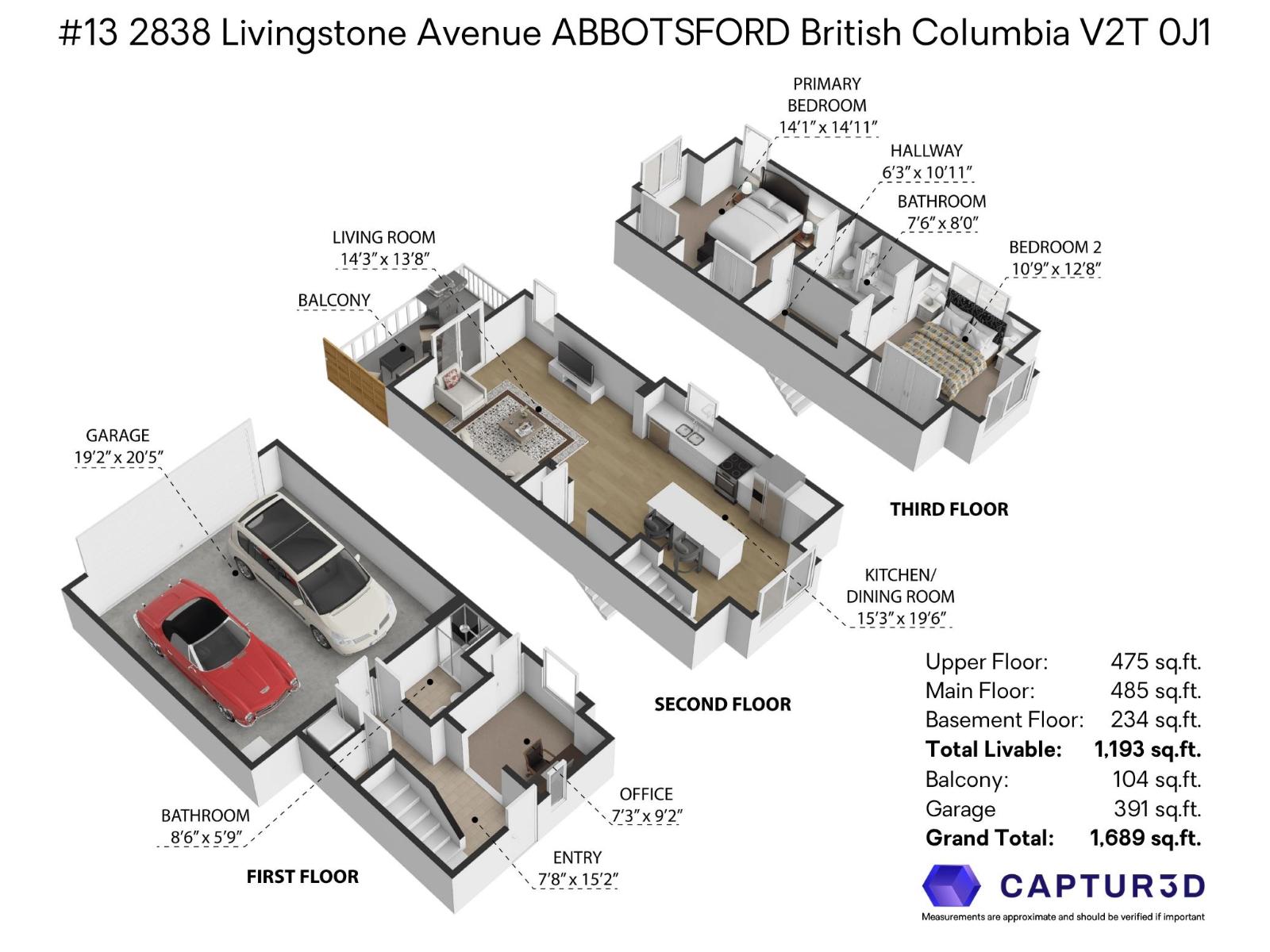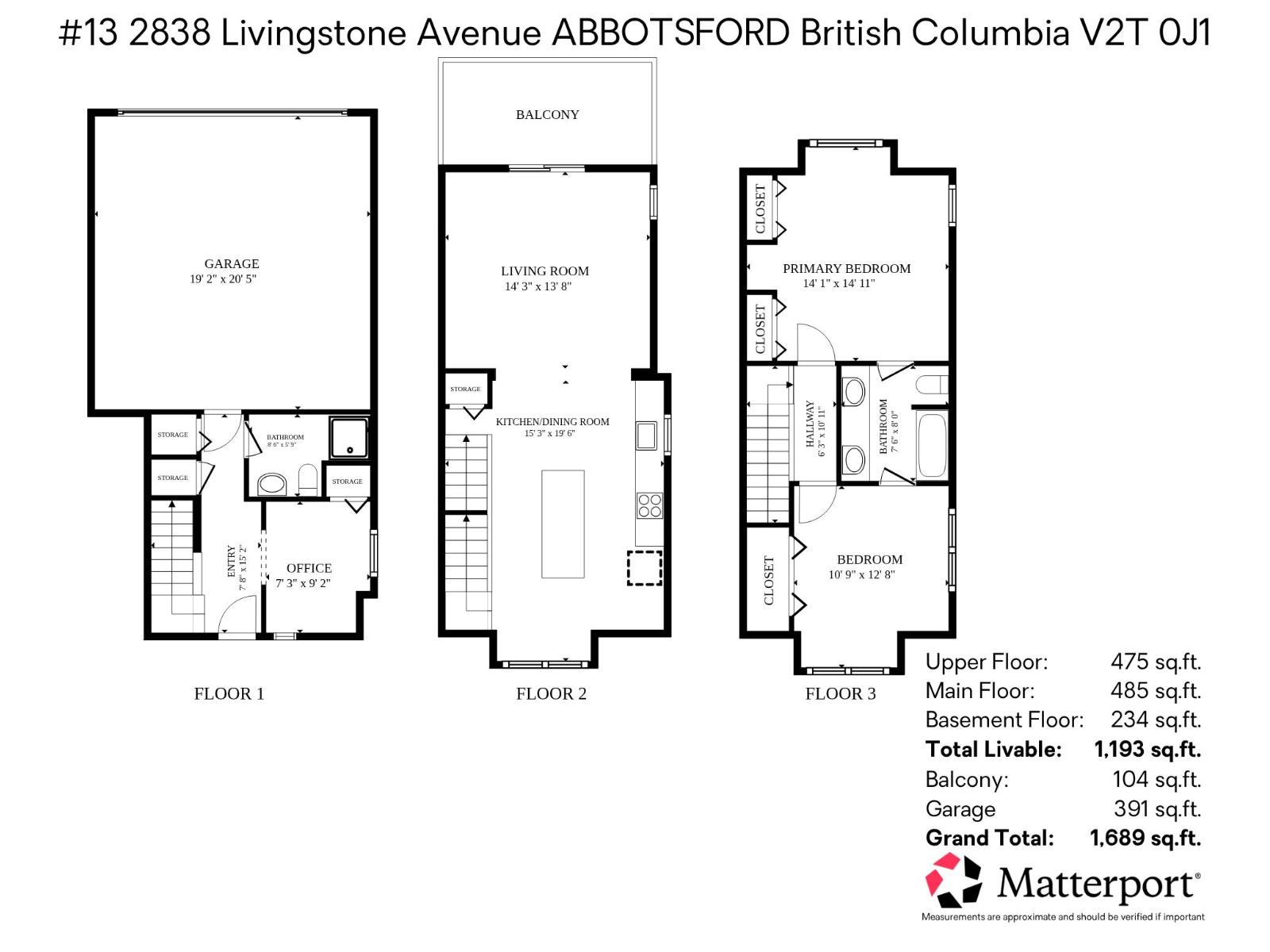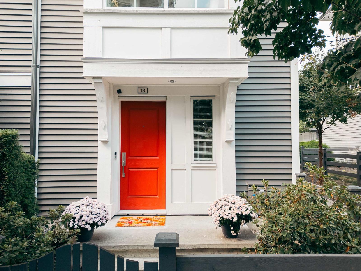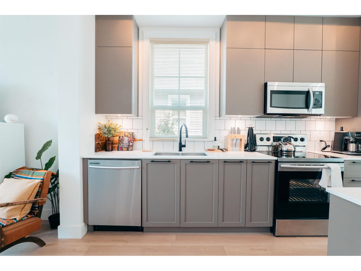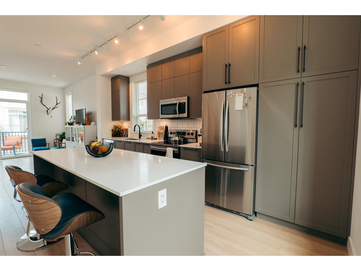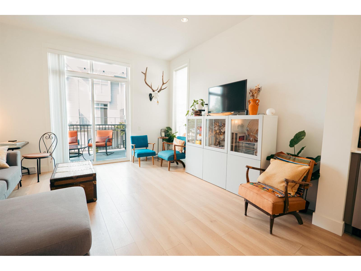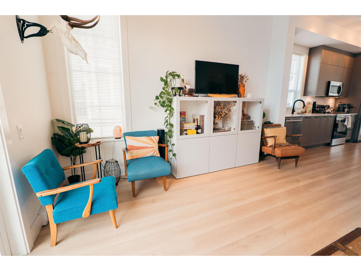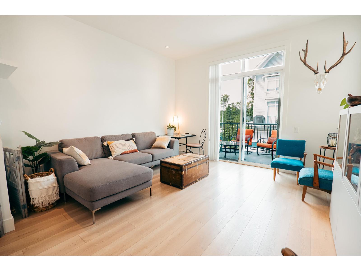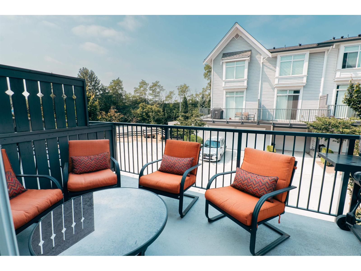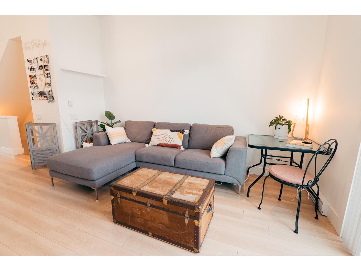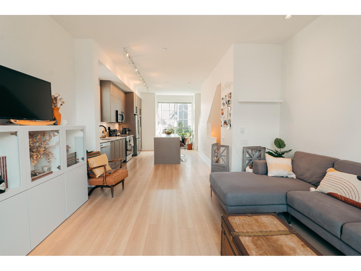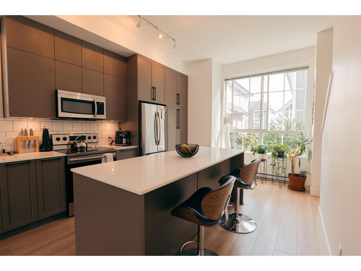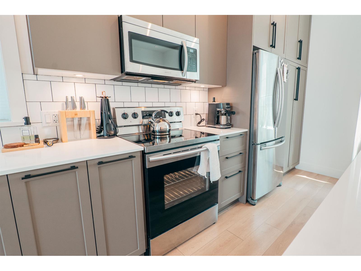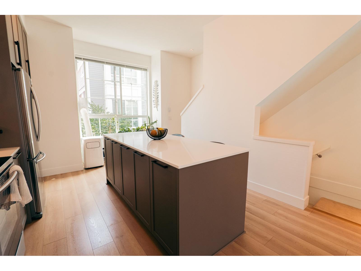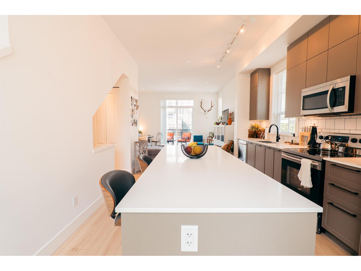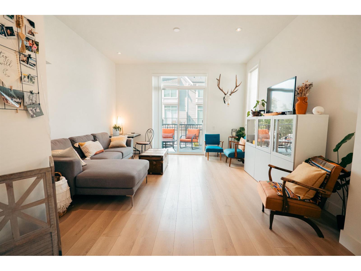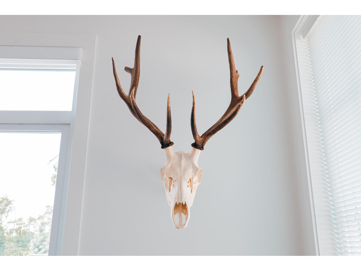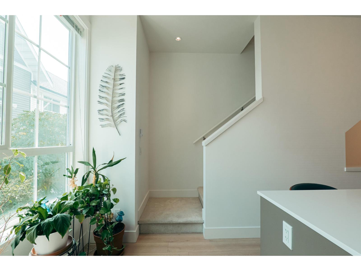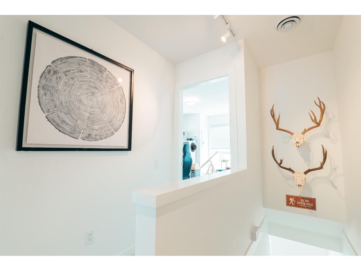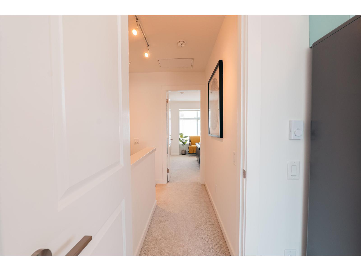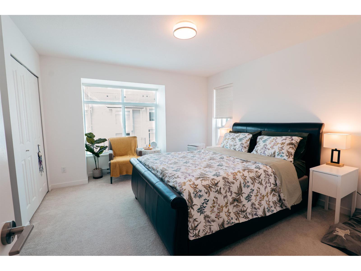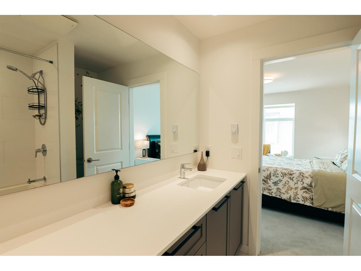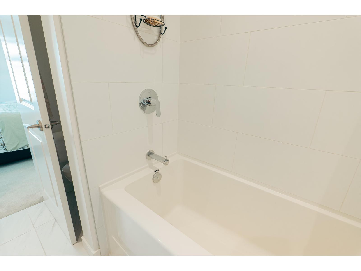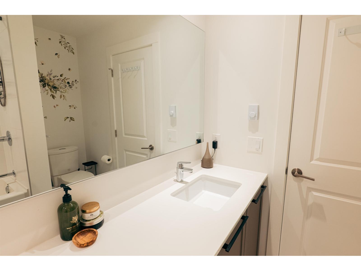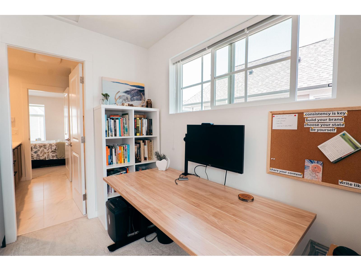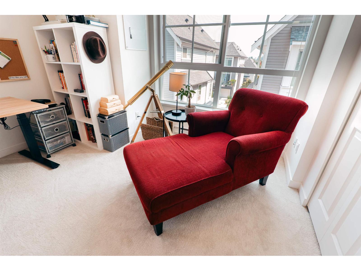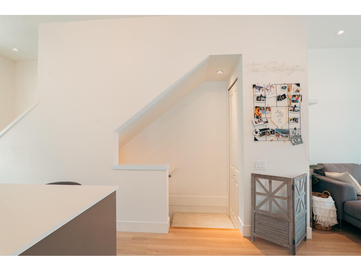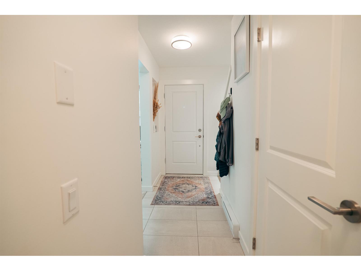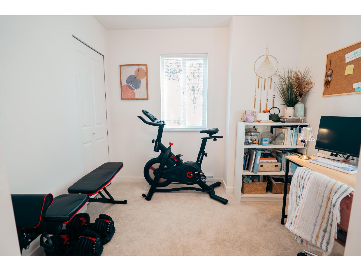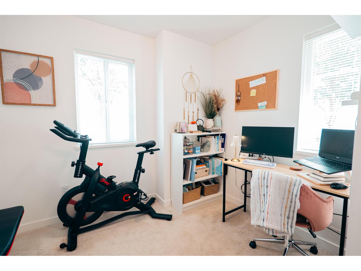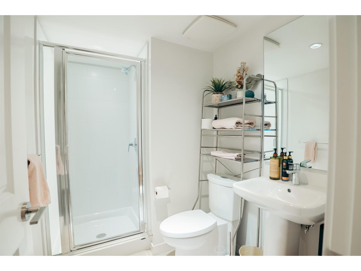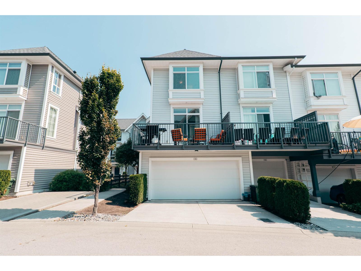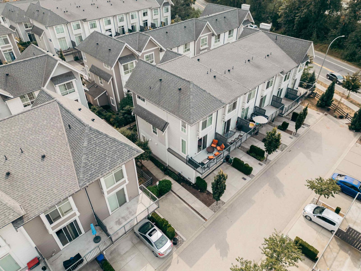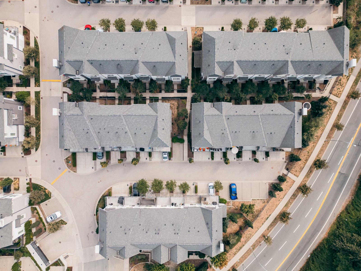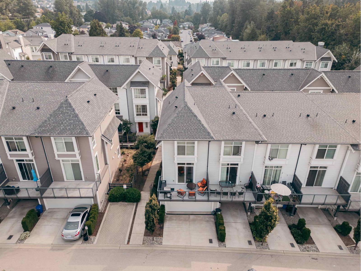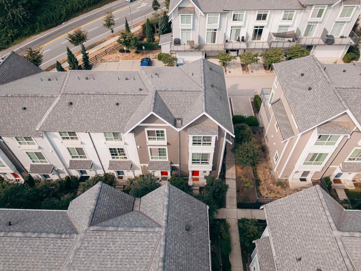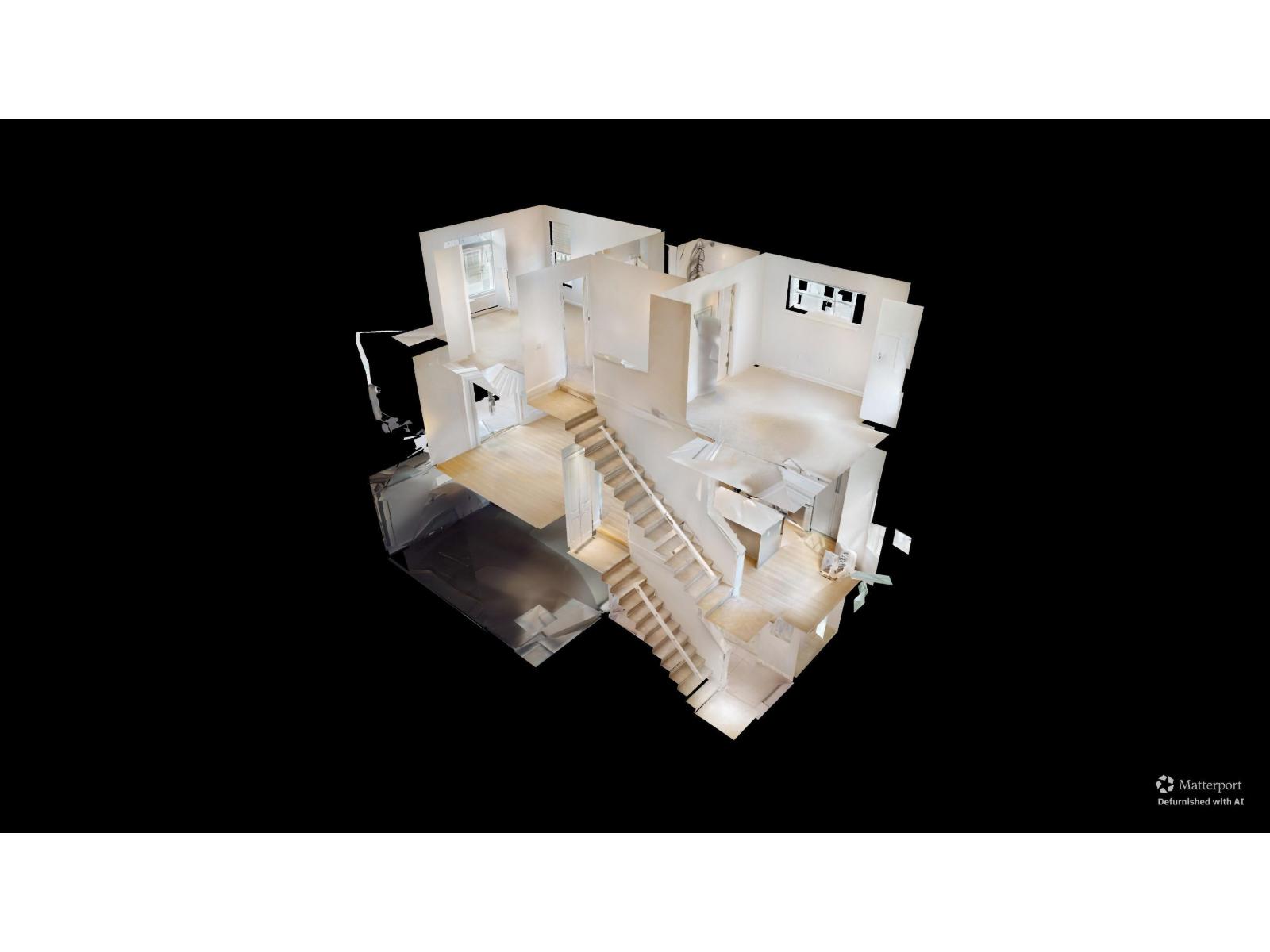13 2838 Livingstone Avenue Abbotsford, British Columbia V2T 0J1
$644,900Maintenance,
$302.97 Monthly
Maintenance,
$302.97 MonthlyA bright 3-storey, two-bedroom, two-bath townhome designed for modern living. (1,284 sqft via Strata Plan + 414 sqft garage) Unit 13 at Gardner by Mosaic, the entry level offers a versatile den ideal for a home office. Upstairs, soaring 10-foot main-floor ceilings, oversized windows, and light finishes make the open living space feel airy and inviting. The kitchen impresses with sleek grey cabinetry, quartz counters, stainless steel appliances, and an oversized island for casual meals or entertaining. Two spacious bedrooms share a stylish Jack-and-Jill bathroom. Side-by-side double garage and full-length driveway - 4 PARKING SPOTS. Pet-friendly, Gardner Park with easy access to Highstreet shops and Highway 1, combines comfort, convenience, and one of the best values in the complex. (id:62739)
Property Details
| MLS® Number | R3055515 |
| Property Type | Single Family |
| Community Features | Pets Allowed With Restrictions |
| Features | No Smoking Home |
| Parking Space Total | 4 |
Building
| Bathroom Total | 2 |
| Bedrooms Total | 2 |
| Age | 6 Years |
| Amenities | Laundry - In Suite |
| Appliances | Washer, Dryer, Refrigerator, Stove, Dishwasher, Garage Door Opener |
| Architectural Style | 3 Level, Other |
| Basement Development | Finished |
| Basement Features | Unknown |
| Basement Type | Full (finished) |
| Construction Style Attachment | Attached |
| Fixture | Drapes/window Coverings |
| Heating Fuel | Electric |
| Heating Type | Baseboard Heaters |
| Stories Total | 3 |
| Size Interior | 1,283 Ft2 |
| Type | Row / Townhouse |
| Utility Water | Municipal Water |
Parking
| Garage | |
| Visitor Parking |
Land
| Acreage | No |
| Sewer | Sanitary Sewer, Storm Sewer |
Utilities
| Electricity | Available |
| Water | Available |
https://www.realtor.ca/real-estate/28957966/13-2838-livingstone-avenue-abbotsford
Contact Us
Contact us for more information

