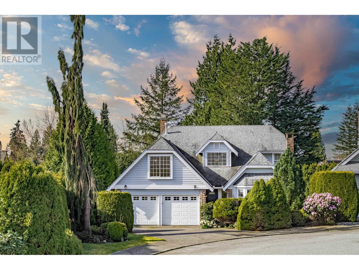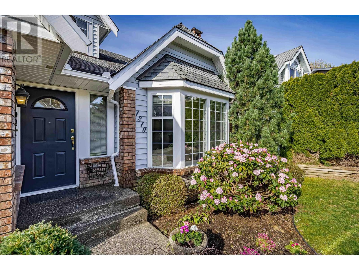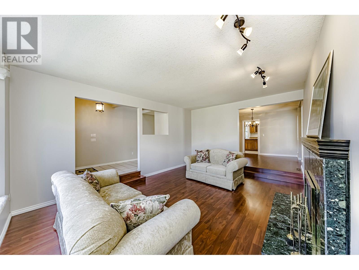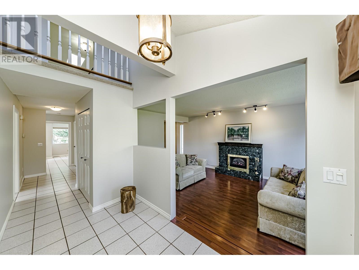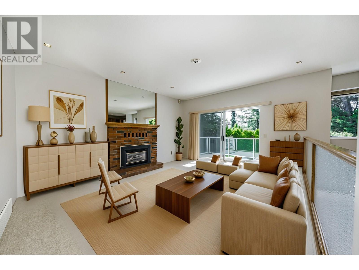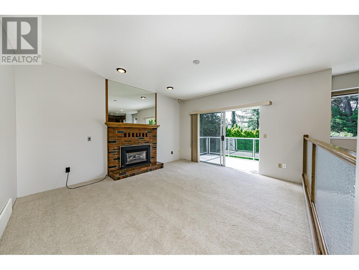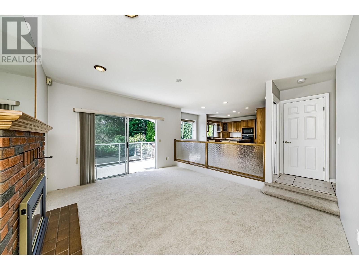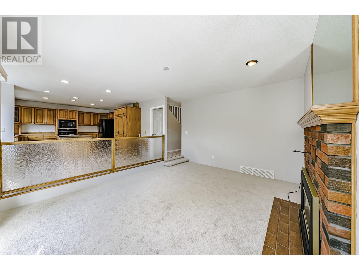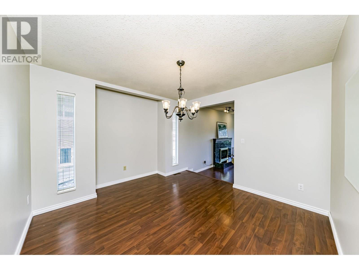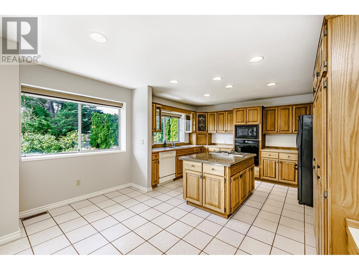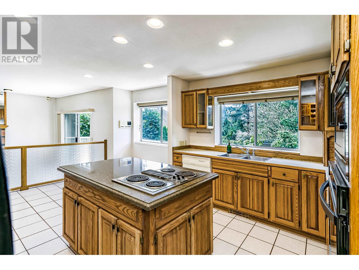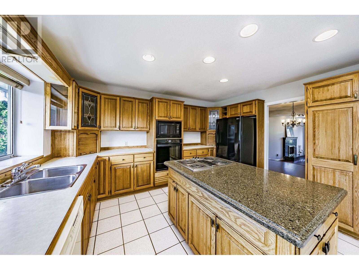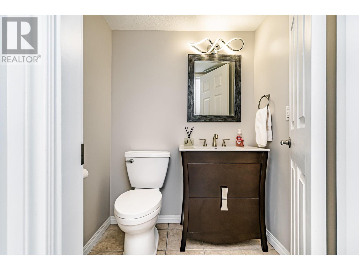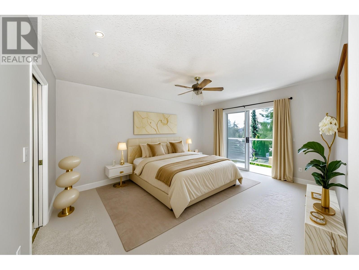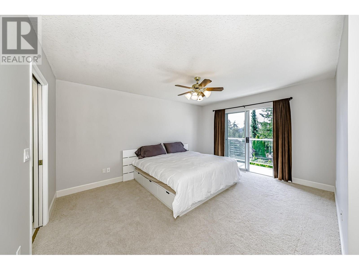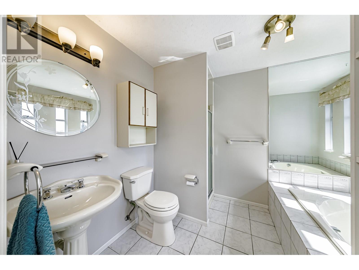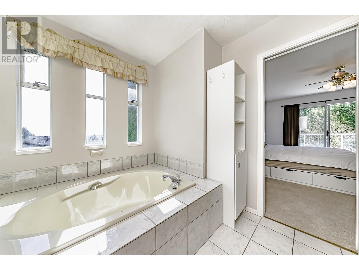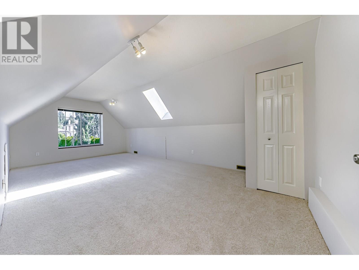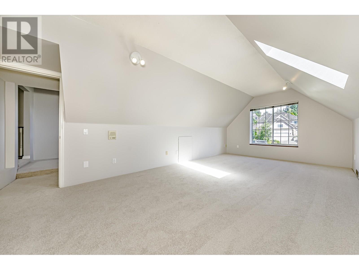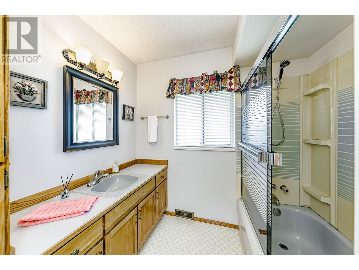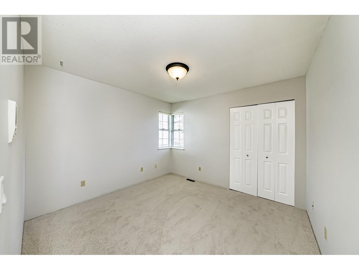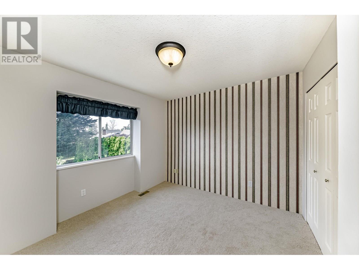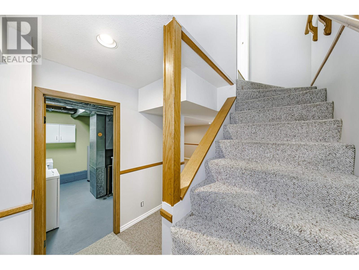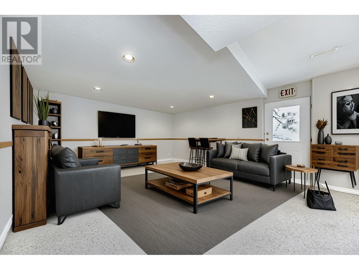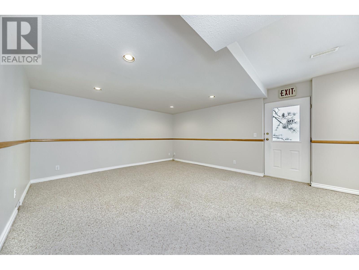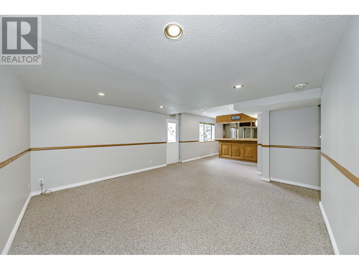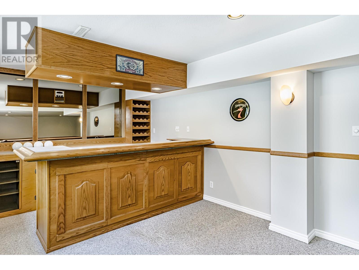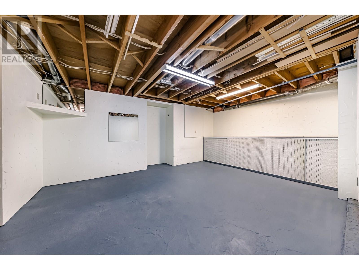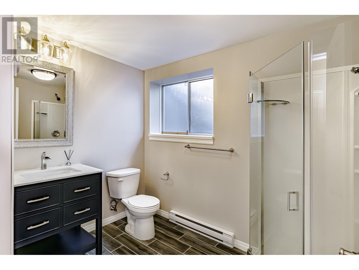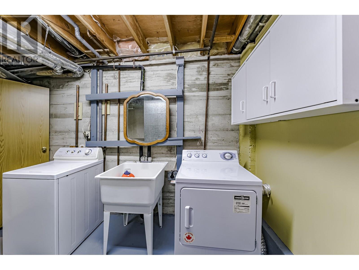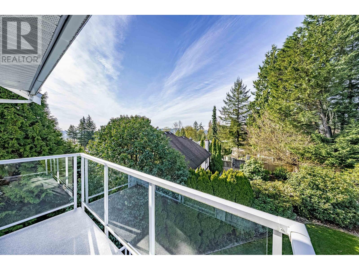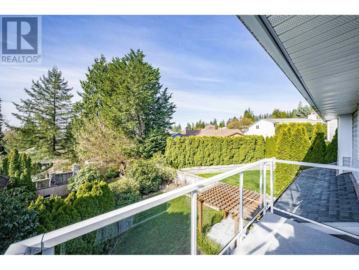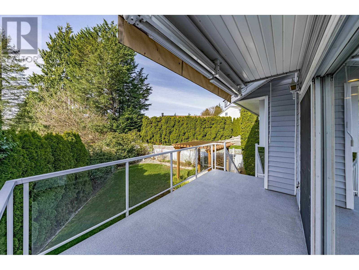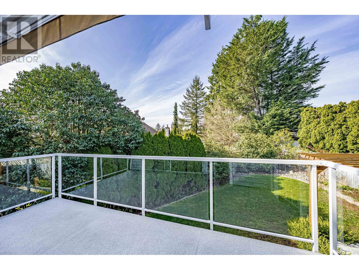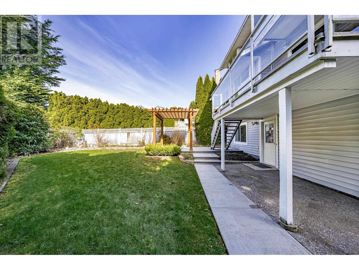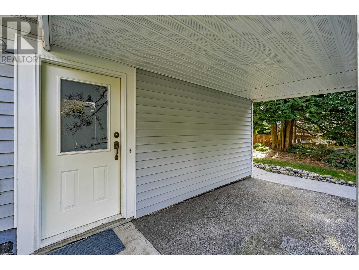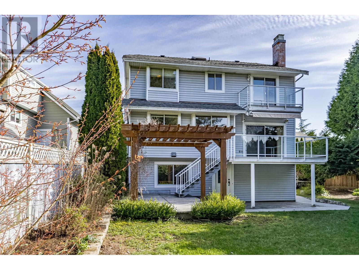4 Bedroom
4 Bathroom
3,125 ft2
2 Level
Fireplace
Baseboard Heaters, Forced Air
$1,799,900
WOW!! Rarely do homes on a street like this come available! This beautiful Summit View CUL DE SAC home offers 4 good sized bedrooms up & 4 bathrooms. Perfect for a growing family with its huge kitchen overlooking the family rm w/cozy gas F/P & access to the deck/yard. Large living & dining on the main & downstairs has huge rec rm with bar + laundry with sep entry. Full 3pc bath down & addtl rooms awaiting your ideas (suite potential)! New carpets & paint throughout! Enjoy summer BBQ's off the deck & overlooking the peaceful, level & private fenced yard with mature landscaping. Double garage, & addtl parking here & amazing street appeal! Centrally located with easy access to shopping, transit & hiking/biking trails - just a short walk to Coquitlam crunch! (id:62739)
Property Details
|
MLS® Number
|
R3022250 |
|
Property Type
|
Single Family |
|
Amenities Near By
|
Recreation, Shopping |
|
Features
|
Central Location, Cul-de-sac, Private Setting |
|
Parking Space Total
|
5 |
|
Storage Type
|
Storage Shed |
|
View Type
|
View |
Building
|
Bathroom Total
|
4 |
|
Bedrooms Total
|
4 |
|
Appliances
|
All, Oven - Built-in |
|
Architectural Style
|
2 Level |
|
Basement Development
|
Partially Finished |
|
Basement Features
|
Unknown |
|
Basement Type
|
Full (partially Finished) |
|
Constructed Date
|
1986 |
|
Construction Style Attachment
|
Detached |
|
Fire Protection
|
Security System, Smoke Detectors |
|
Fireplace Present
|
Yes |
|
Fireplace Total
|
2 |
|
Fixture
|
Drapes/window Coverings |
|
Heating Type
|
Baseboard Heaters, Forced Air |
|
Size Interior
|
3,125 Ft2 |
|
Type
|
House |
Parking
Land
|
Acreage
|
No |
|
Land Amenities
|
Recreation, Shopping |
|
Size Irregular
|
7386 |
|
Size Total
|
7386 Sqft |
|
Size Total Text
|
7386 Sqft |
https://www.realtor.ca/real-estate/28548537/1310-aster-court-coquitlam

