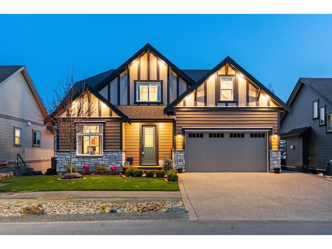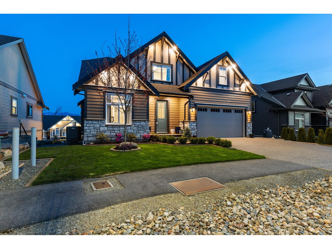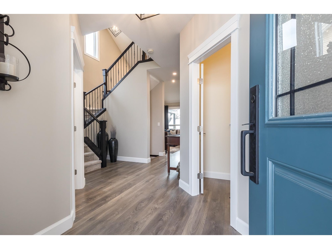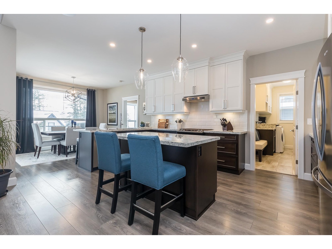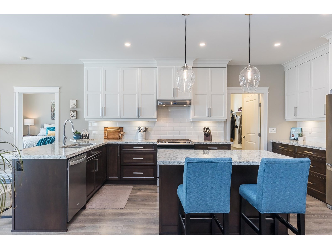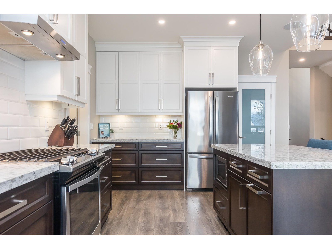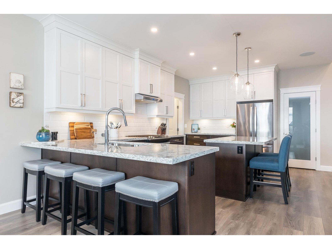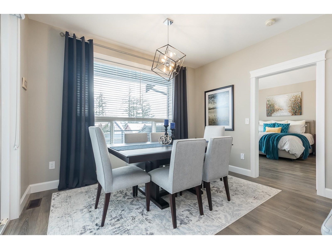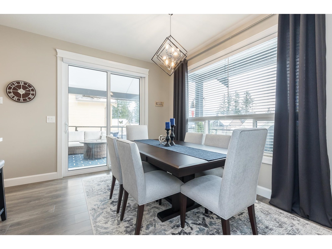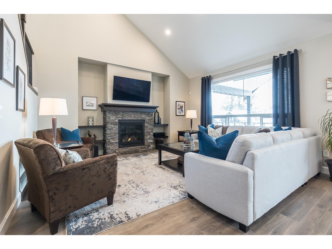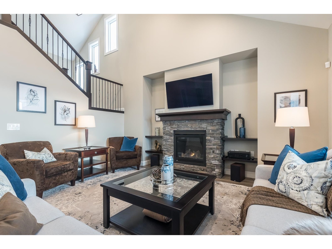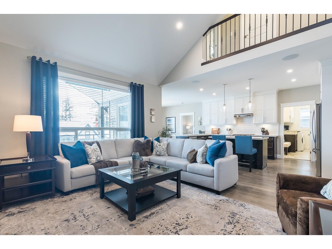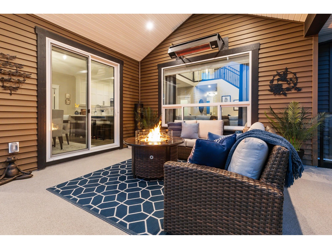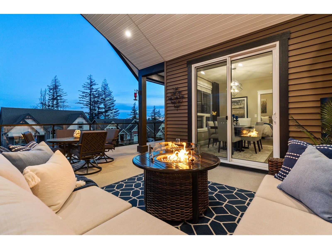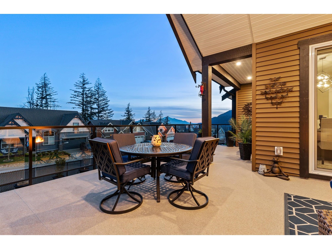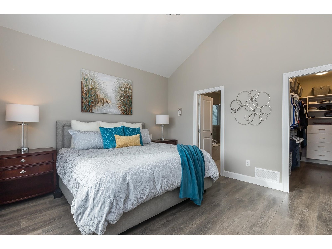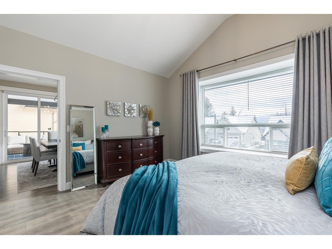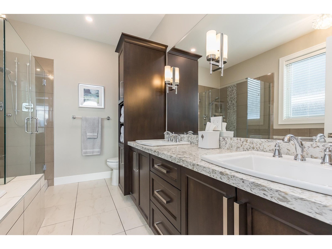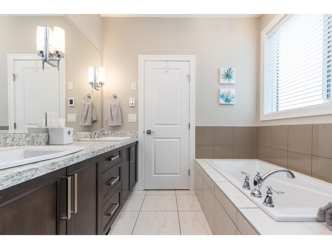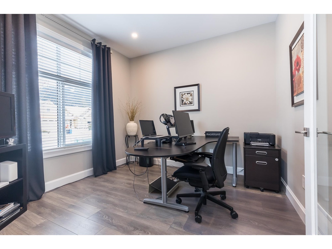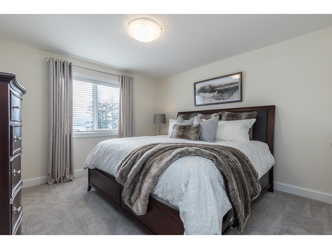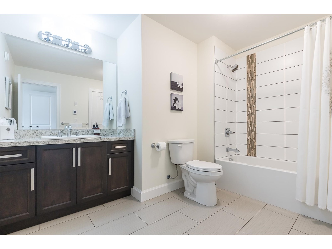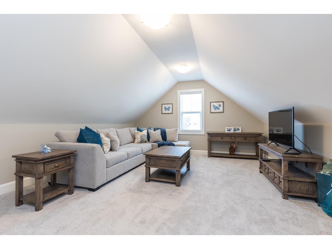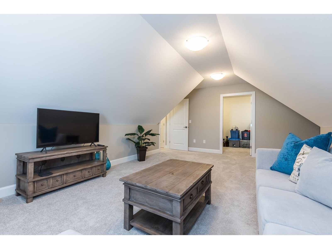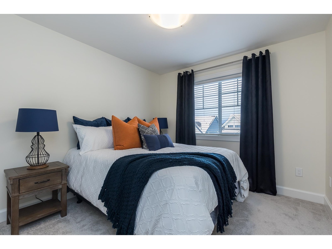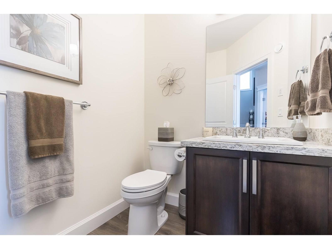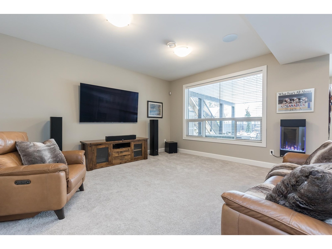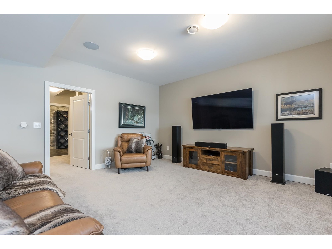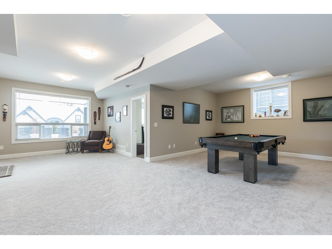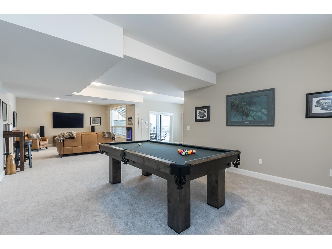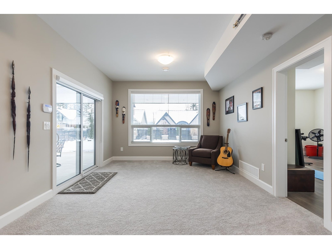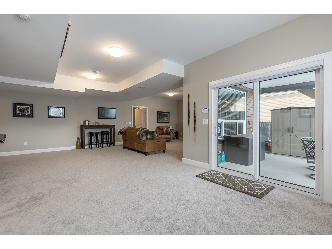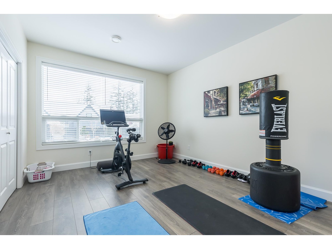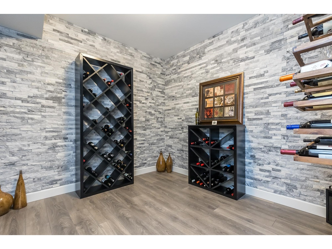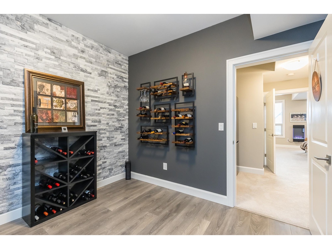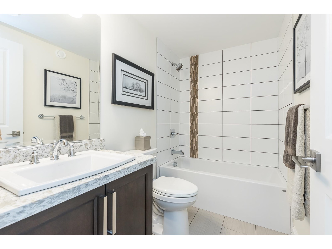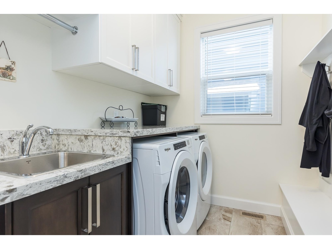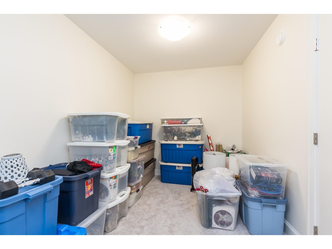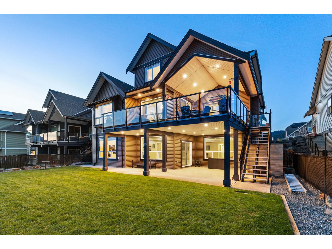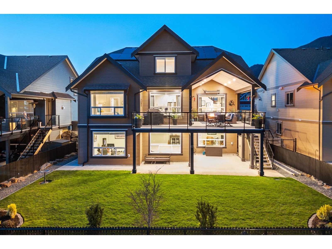5 Bedroom
4 Bathroom
4,268 ft2
Fireplace
Central Air Conditioning
Forced Air, Heat Pump
$1,349,900
This 3-story, 5-bed, 3.5-bath home is full of luxury touches and fun features! The open-concept main floor offers a spacious kitchen with tall cabinets, SS appliances, and designer lighting "” a dream setup for any chef. The primary suite boasts heated bathroom floors, extra shower jets, and custom closet systems. Stay secure with a full home alarm system. The fully finished basement is made for entertaining with a home theatre, pool table, built-in speakers, and a wine room with a rock wall. It's also wired and plumbed for a wet bar. Outside, the large deck includes a built-in heater. The garage features motion lights, a heater, and a dehumidifier. A 12-panel solar system helps with energy savings, and the sprinkler system keeps the lawn looking great. This home truly has it all! (id:62739)
Property Details
|
MLS® Number
|
R3020186 |
|
Property Type
|
Single Family |
|
View Type
|
Mountain View |
Building
|
Bathroom Total
|
4 |
|
Bedrooms Total
|
5 |
|
Amenities
|
Laundry - In Suite |
|
Appliances
|
Washer, Dryer, Refrigerator, Stove, Dishwasher |
|
Basement Development
|
Finished |
|
Basement Type
|
Unknown (finished) |
|
Constructed Date
|
2021 |
|
Construction Style Attachment
|
Detached |
|
Cooling Type
|
Central Air Conditioning |
|
Fire Protection
|
Security System |
|
Fireplace Present
|
Yes |
|
Fireplace Total
|
1 |
|
Heating Fuel
|
Propane |
|
Heating Type
|
Forced Air, Heat Pump |
|
Stories Total
|
3 |
|
Size Interior
|
4,268 Ft2 |
|
Type
|
House |
Parking
Land
|
Acreage
|
No |
|
Size Irregular
|
6751.8 |
|
Size Total
|
6751.8 Sqft |
|
Size Total Text
|
6751.8 Sqft |
Rooms
| Level |
Type |
Length |
Width |
Dimensions |
|
Above |
Bedroom 2 |
10 ft |
12 ft ,9 in |
10 ft x 12 ft ,9 in |
|
Above |
Bedroom 3 |
13 ft ,8 in |
20 ft ,1 in |
13 ft ,8 in x 20 ft ,1 in |
|
Above |
Storage |
16 ft ,4 in |
8 ft ,1 in |
16 ft ,4 in x 8 ft ,1 in |
|
Above |
Bedroom 4 |
12 ft |
17 ft ,8 in |
12 ft x 17 ft ,8 in |
|
Main Level |
Foyer |
7 ft ,6 in |
4 ft ,9 in |
7 ft ,6 in x 4 ft ,9 in |
|
Main Level |
Office |
10 ft ,9 in |
10 ft ,5 in |
10 ft ,9 in x 10 ft ,5 in |
|
Main Level |
Living Room |
17 ft ,2 in |
15 ft ,8 in |
17 ft ,2 in x 15 ft ,8 in |
|
Main Level |
Kitchen |
9 ft ,1 in |
17 ft ,5 in |
9 ft ,1 in x 17 ft ,5 in |
|
Main Level |
Pantry |
7 ft ,2 in |
5 ft ,4 in |
7 ft ,2 in x 5 ft ,4 in |
|
Main Level |
Laundry Room |
14 ft |
6 ft ,1 in |
14 ft x 6 ft ,1 in |
|
Main Level |
Dining Room |
12 ft |
10 ft ,3 in |
12 ft x 10 ft ,3 in |
|
Main Level |
Enclosed Porch |
27 ft ,6 in |
22 ft ,3 in |
27 ft ,6 in x 22 ft ,3 in |
|
Main Level |
Primary Bedroom |
14 ft |
13 ft |
14 ft x 13 ft |
|
Main Level |
Other |
5 ft ,5 in |
11 ft |
5 ft ,5 in x 11 ft |
https://www.realtor.ca/real-estate/28524396/1324-stromdahl-place-mt-woodside-agassiz

