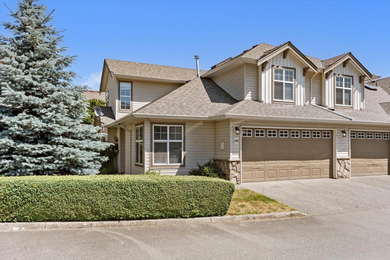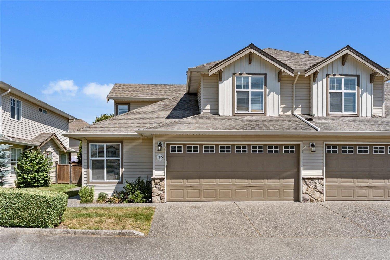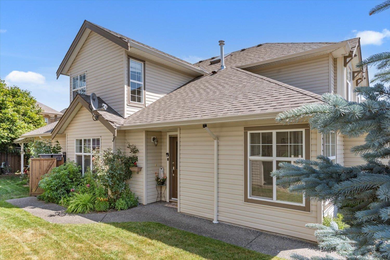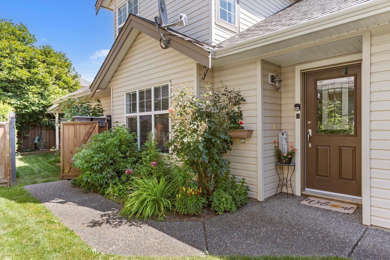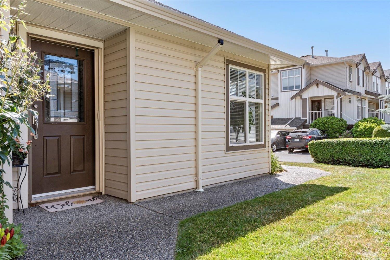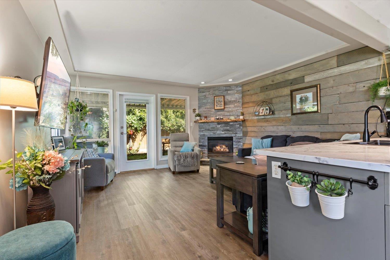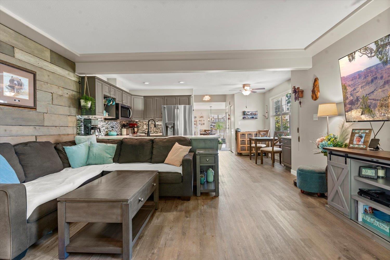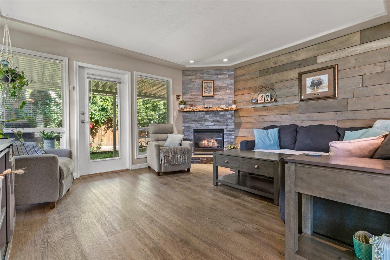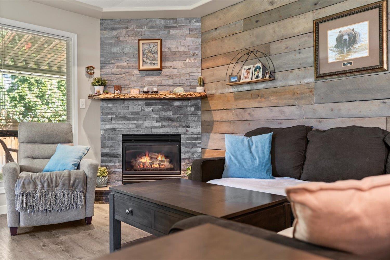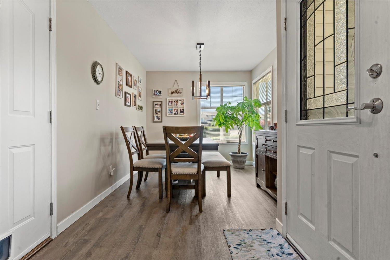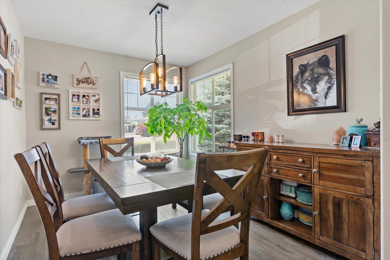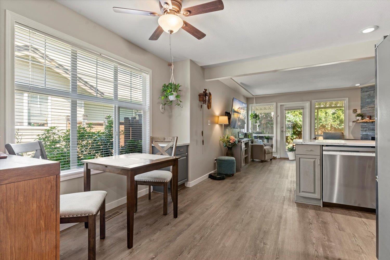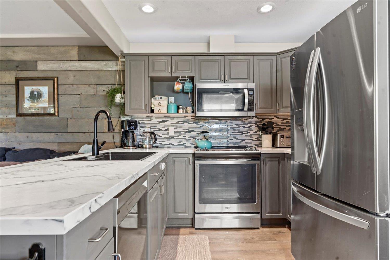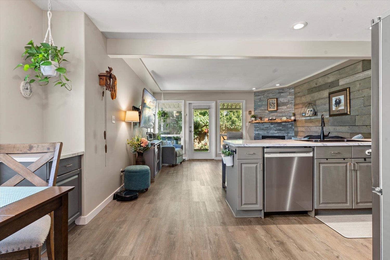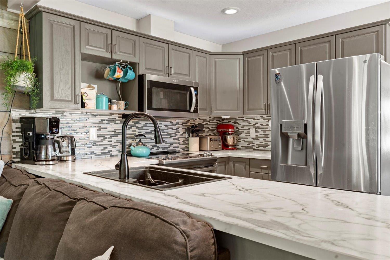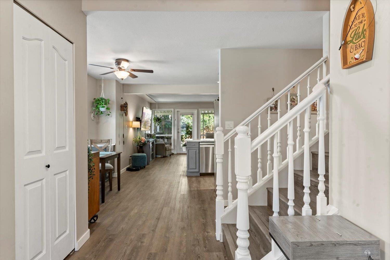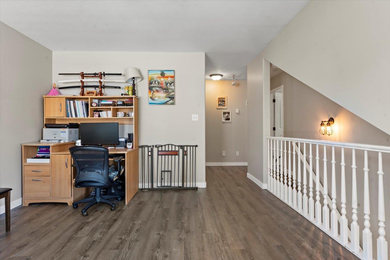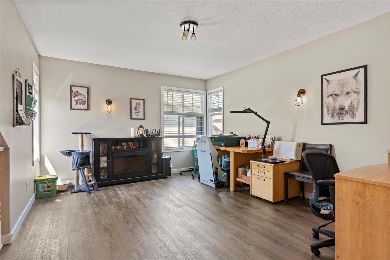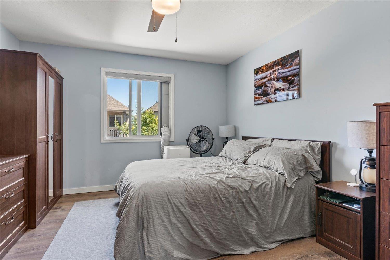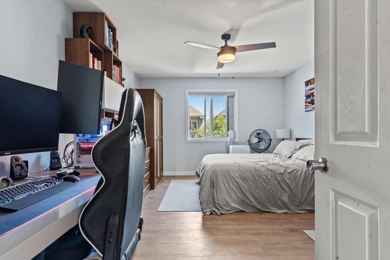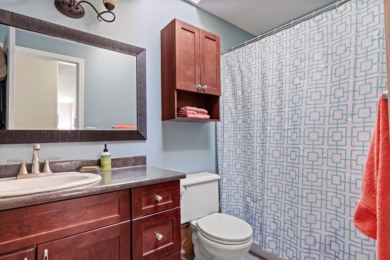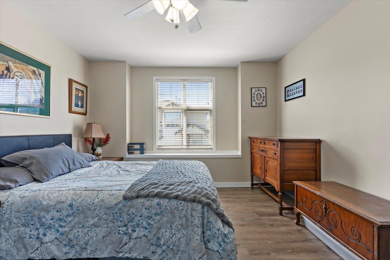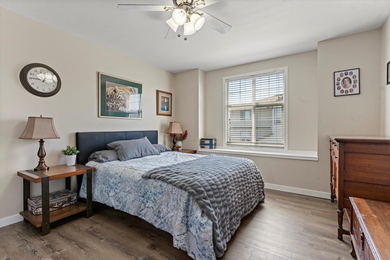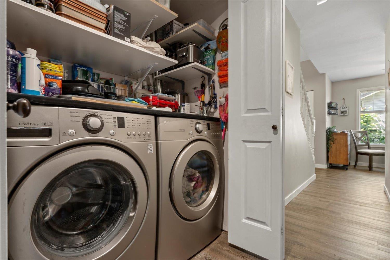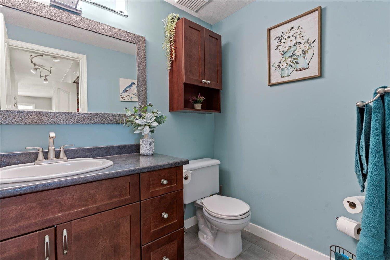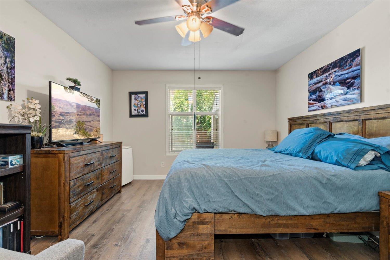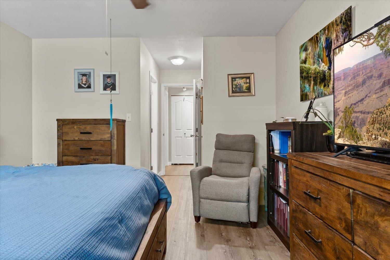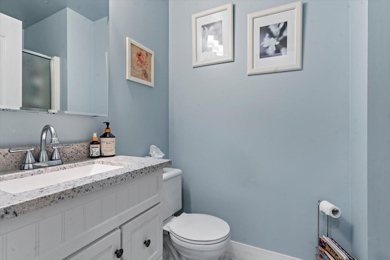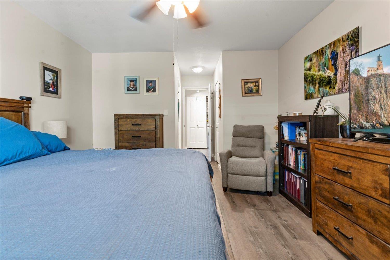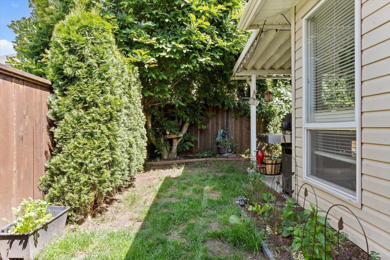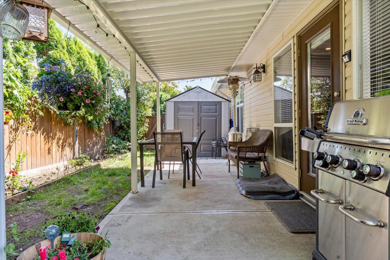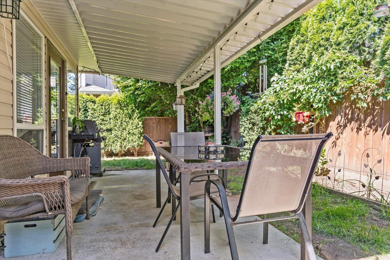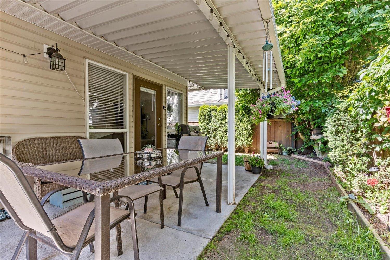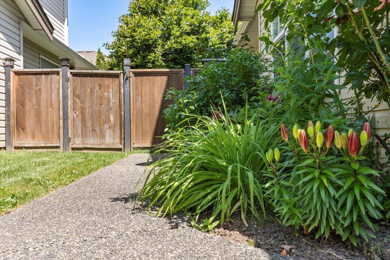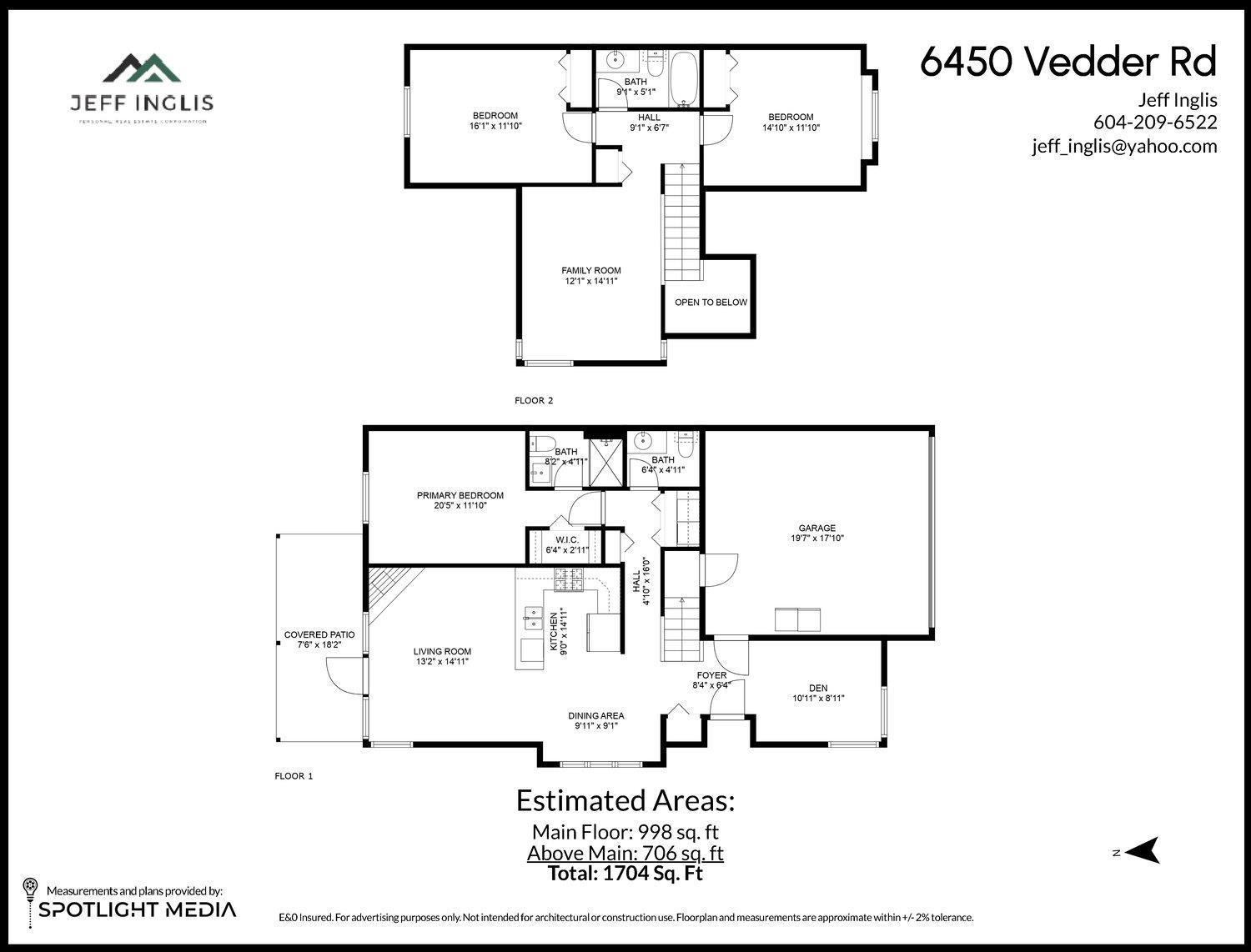3 Bedroom
3 Bathroom
1,665 ft2
Fireplace
Forced Air
$624,000
Primary Bedroom on the Main! This beautifully appointed corner unit offers a spacious, open layout with tasteful renovations throughout. Enjoy a bright and airy feel thanks to abundant windows and a thoughtfully designed floorplan that includes a generous loft and well-sized rooms. Step out from the great room to your private covered patio "” ideal for relaxing or entertaining. Take in gorgeous mountain views! A perfect home for families or professionals seeking comfort, style, and convenience. Close to all levels of schools, shopping and awesome recreation opportunities. Clubhouse with guest suite, playground, and pet friendly. (id:62739)
Property Details
|
MLS® Number
|
R3013478 |
|
Property Type
|
Single Family |
|
Structure
|
Clubhouse |
|
View Type
|
Mountain View |
Building
|
Bathroom Total
|
3 |
|
Bedrooms Total
|
3 |
|
Appliances
|
Washer, Dryer, Refrigerator, Stove, Dishwasher |
|
Basement Type
|
None |
|
Constructed Date
|
1999 |
|
Construction Style Attachment
|
Attached |
|
Fireplace Present
|
Yes |
|
Fireplace Total
|
1 |
|
Heating Fuel
|
Natural Gas |
|
Heating Type
|
Forced Air |
|
Stories Total
|
2 |
|
Size Interior
|
1,665 Ft2 |
|
Type
|
Row / Townhouse |
Parking
Land
Rooms
| Level |
Type |
Length |
Width |
Dimensions |
|
Above |
Loft |
14 ft ,8 in |
13 ft |
14 ft ,8 in x 13 ft |
|
Above |
Bedroom 2 |
13 ft ,8 in |
12 ft |
13 ft ,8 in x 12 ft |
|
Above |
Bedroom 3 |
12 ft ,1 in |
11 ft ,8 in |
12 ft ,1 in x 11 ft ,8 in |
|
Main Level |
Living Room |
14 ft ,7 in |
12 ft ,3 in |
14 ft ,7 in x 12 ft ,3 in |
|
Main Level |
Kitchen |
9 ft |
9 ft |
9 ft x 9 ft |
|
Main Level |
Primary Bedroom |
13 ft ,7 in |
12 ft ,3 in |
13 ft ,7 in x 12 ft ,3 in |
|
Main Level |
Foyer |
7 ft ,6 in |
4 ft ,1 in |
7 ft ,6 in x 4 ft ,1 in |
|
Main Level |
Eating Area |
10 ft |
10 ft |
10 ft x 10 ft |
|
Main Level |
Laundry Room |
5 ft ,7 in |
4 ft |
5 ft ,7 in x 4 ft |
https://www.realtor.ca/real-estate/28447959/139-6450-vedder-road-sardis-south-chilliwack

