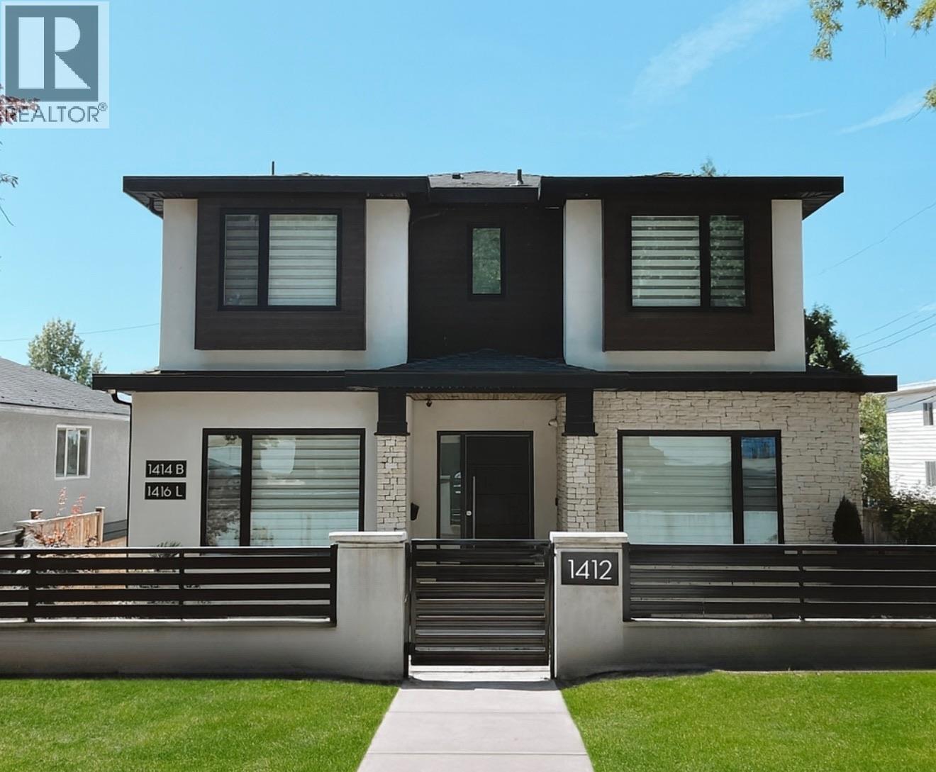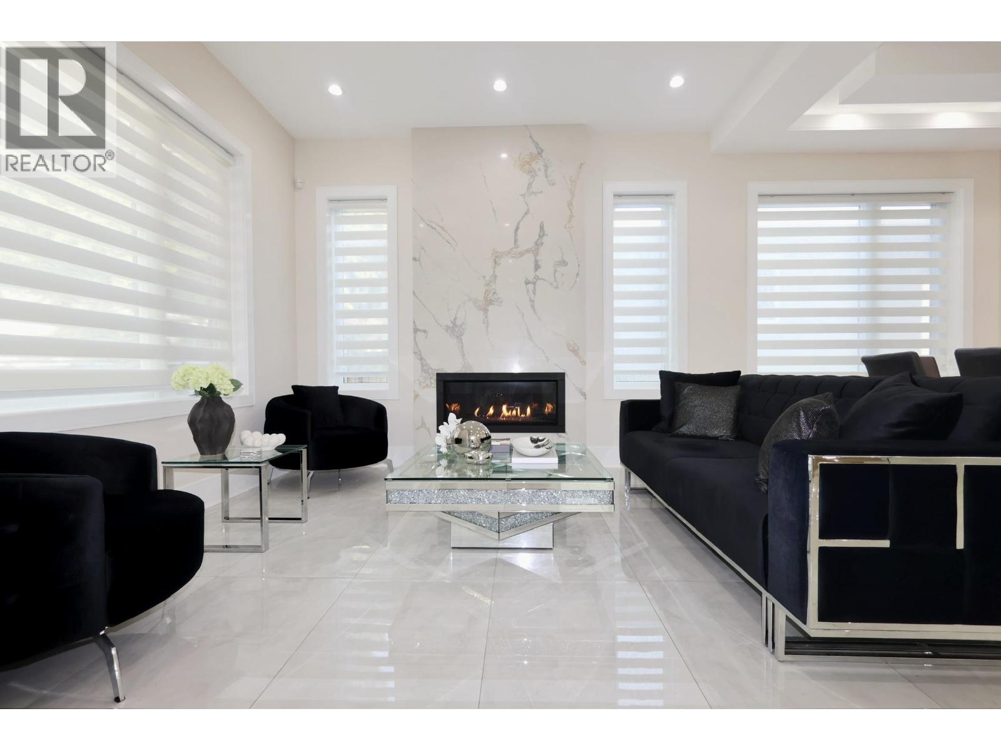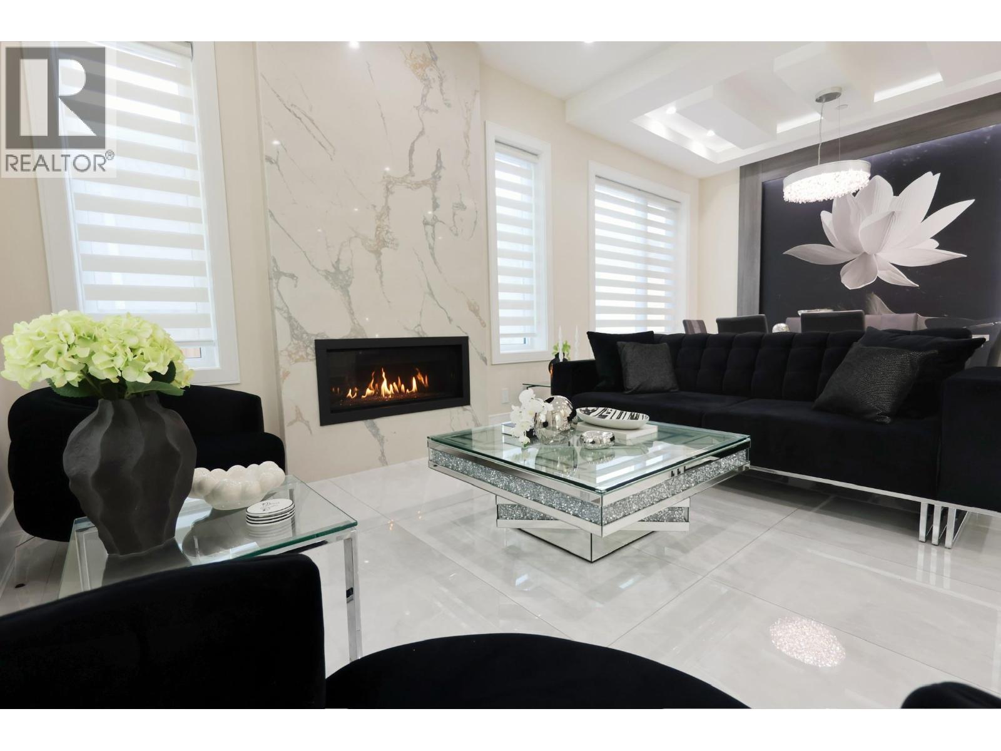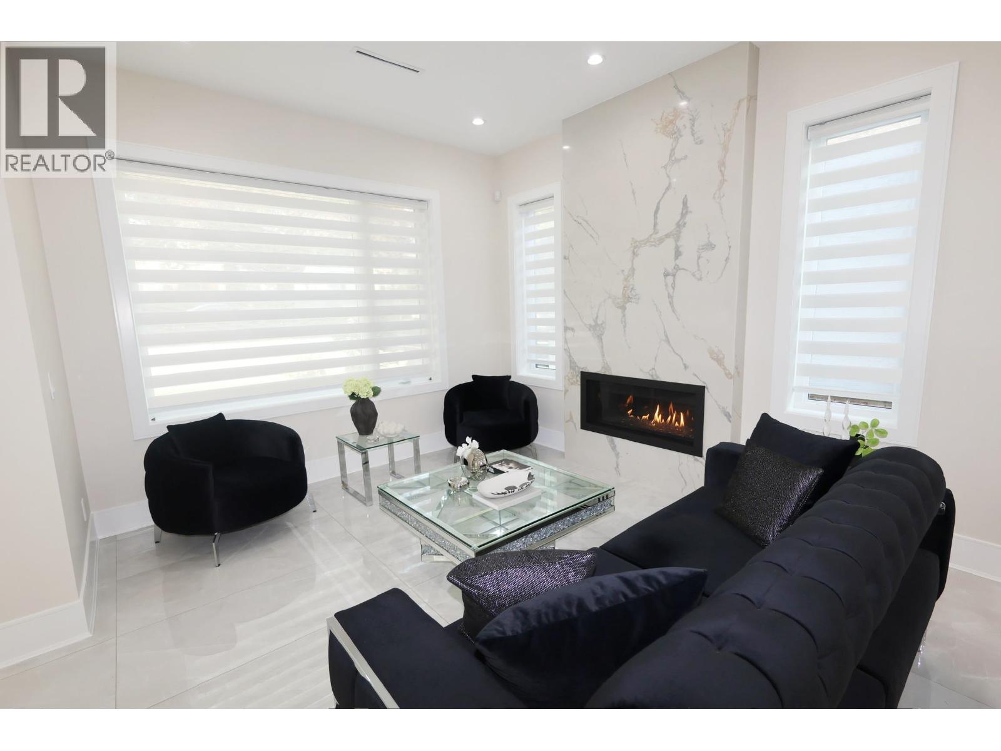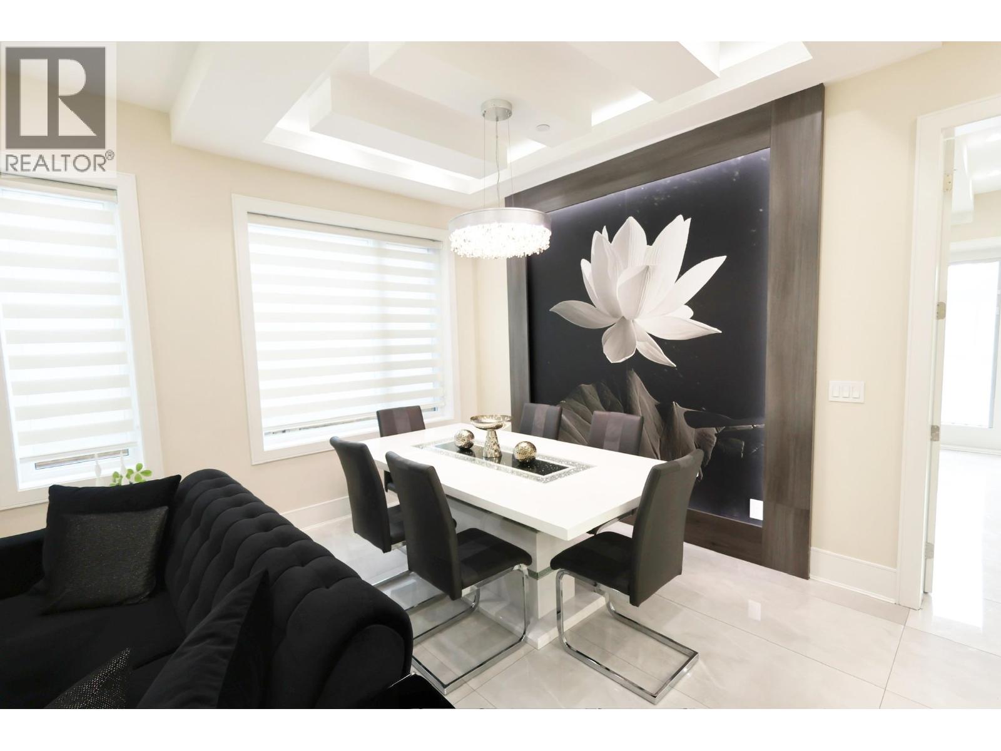10 Bedroom
9 Bathroom
3,869 ft2
2 Level
Fireplace
$3,988,000
A truly exceptional family home in desirable Fraserview VE offering nearly 3,900 sq.ft. across 3 levels plus a modern 2-bed laneway house. The main floor features formal living/dining with high ceilings, a gourmet kitchen with oversized island, full spice kitchen & open family room. Step out to a massive entertainer´s patio with hot tub, perfect for BBQs & gatherings. Upstairs offers 4 bedrooms including a deluxe primary with walk-in closet & spa-inspired ensuite with LED rainfall shower. The basement includes a media/theater room with full steam shower, an 1-bed suite plus a separate 2-bed suite. The laneway provides 2 bedrooms, 2 baths, full kitchen, laundry, garage & private deck. Conveniently located near schools, parks, shopping & with quick access to Richmond, Burnaby & Downtown. (id:62739)
Property Details
|
MLS® Number
|
R3047024 |
|
Property Type
|
Single Family |
|
Neigbourhood
|
Champlain Heights |
|
Parking Space Total
|
3 |
Building
|
Bathroom Total
|
9 |
|
Bedrooms Total
|
10 |
|
Amenities
|
Laundry - In Suite |
|
Appliances
|
All, Dishwasher |
|
Architectural Style
|
2 Level |
|
Basement Development
|
Unknown |
|
Basement Features
|
Unknown |
|
Basement Type
|
Full (unknown) |
|
Constructed Date
|
2021 |
|
Construction Style Attachment
|
Detached |
|
Fireplace Present
|
Yes |
|
Fireplace Total
|
2 |
|
Heating Fuel
|
Electric |
|
Size Interior
|
3,869 Ft2 |
|
Type
|
House |
Parking
Land
|
Acreage
|
No |
|
Size Frontage
|
46 Ft ,6 In |
|
Size Irregular
|
5582 |
|
Size Total
|
5582 Sqft |
|
Size Total Text
|
5582 Sqft |
https://www.realtor.ca/real-estate/28852389/1412-e-63rd-avenue-vancouver

