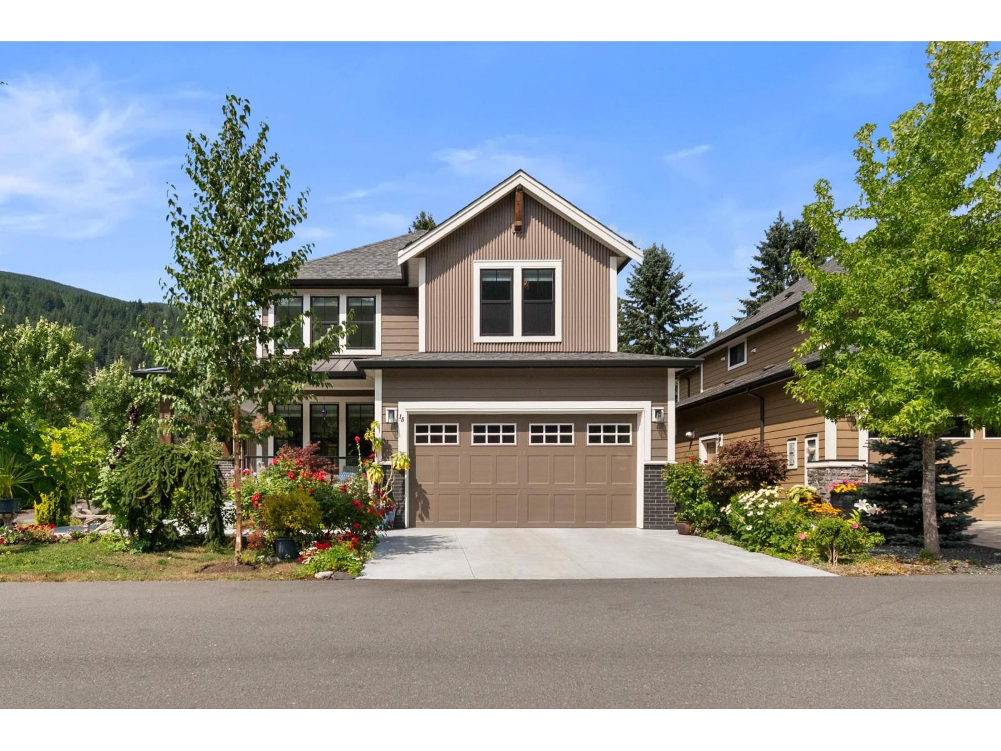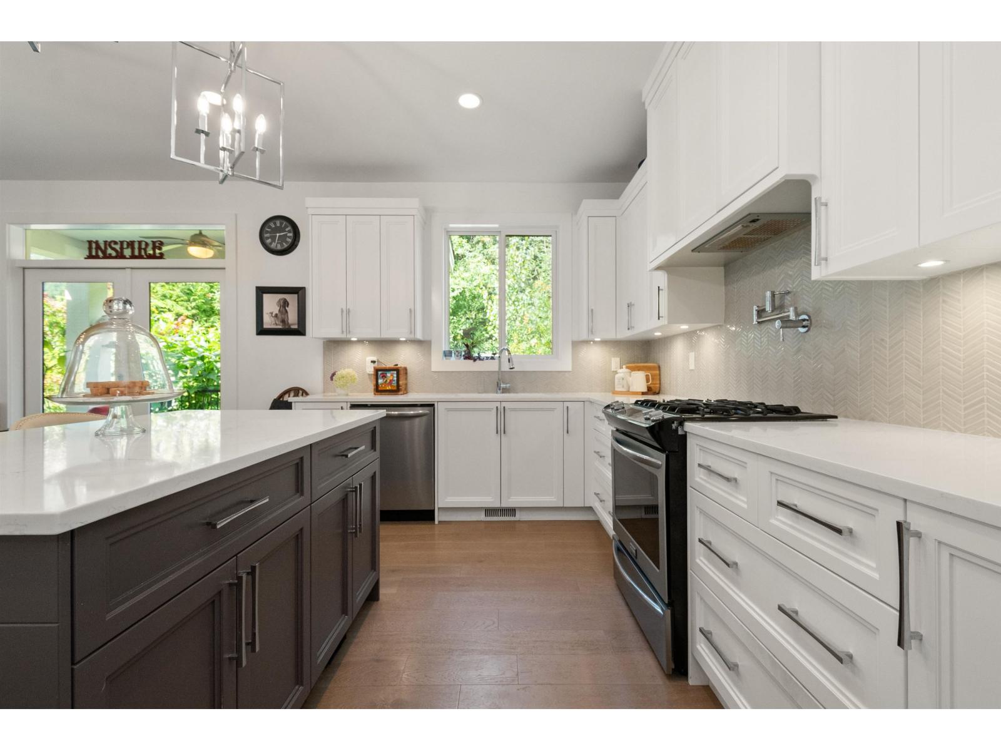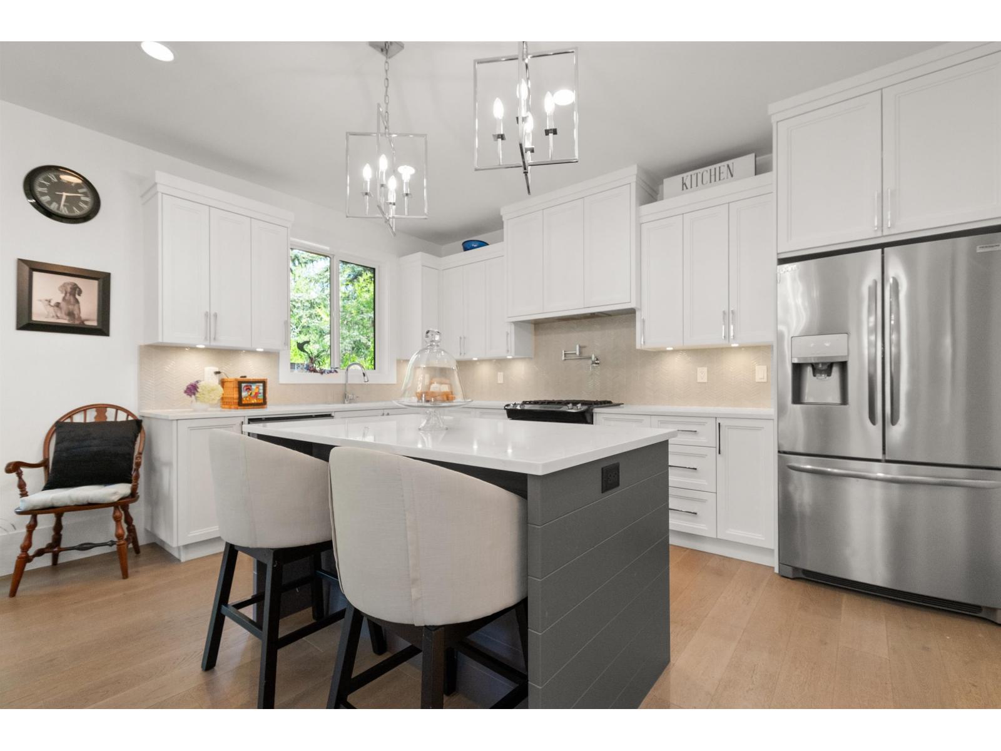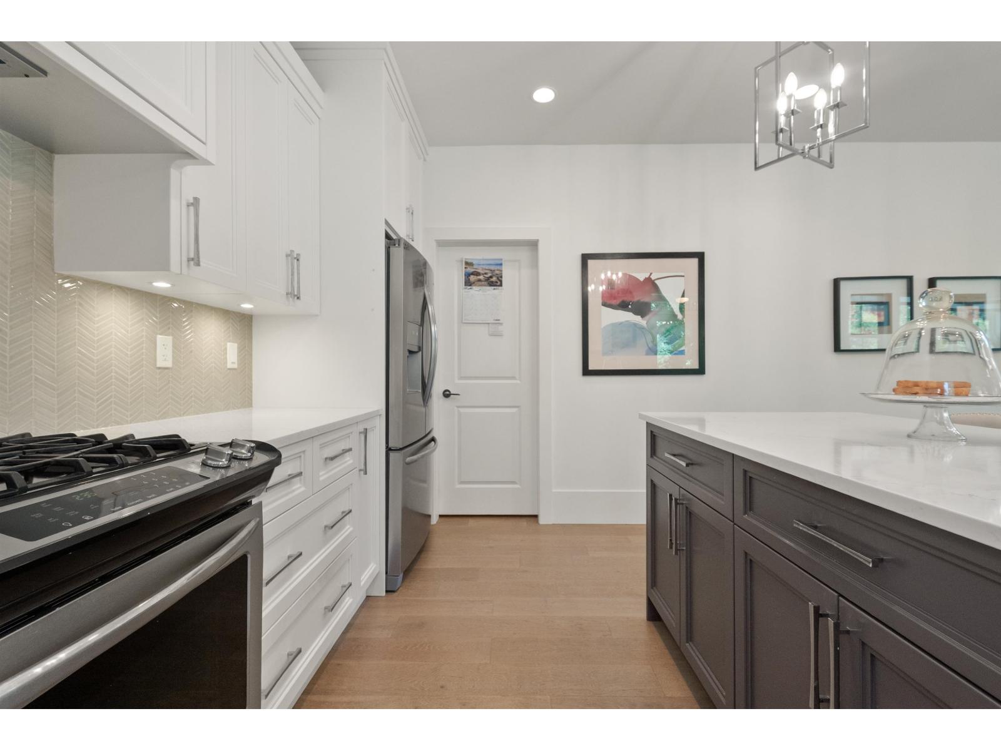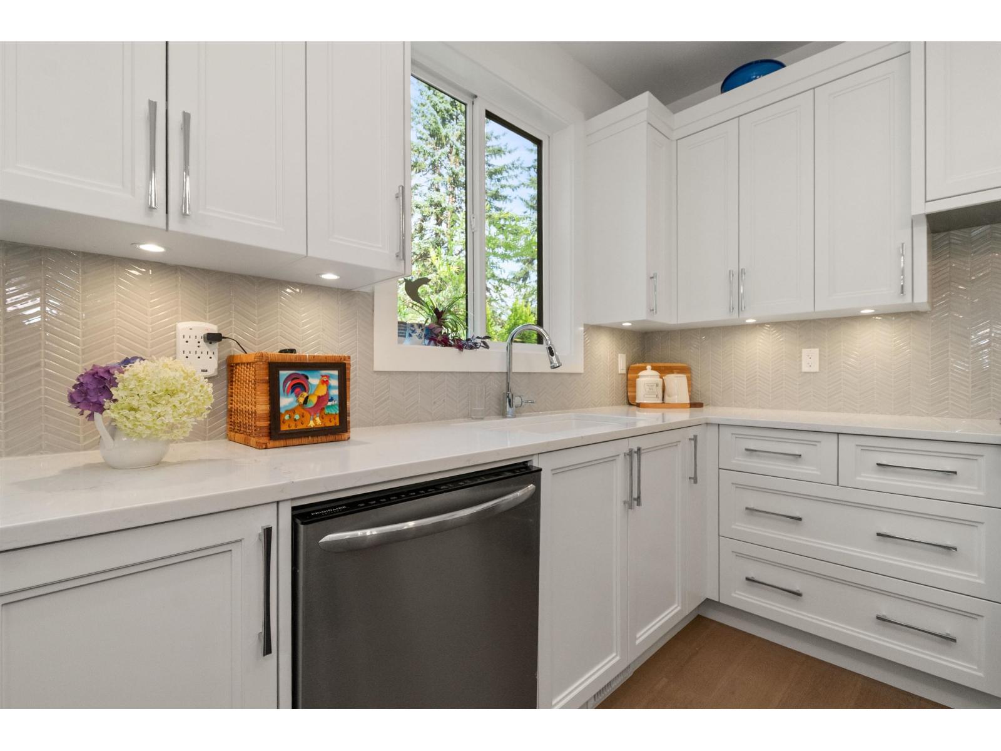4 Bedroom
3 Bathroom
2,156 ft2
Fireplace
Outdoor Pool
Central Air Conditioning
Forced Air
$1,049,900
Welcome to Aquadel Crossing, one of Cultus Lake's most premier gated communities! This stunning home boasts a prime location with gorgeous, sunny south-facing views overlooking the fountain and clubhouse. Featuring luxury finishes throughout, you'll love the bright, open concept layout with soaring vaulted ceilings, a designer kitchen with quartz countertops, gas range with pot filler, and a massive walk-in pantry. Perfect for families, offering 4 spacious bedrooms plus a den, and endless storage with a huge 5' crawlspace with full stairwell access. Outside, enjoy your own private, fully fenced backyard, a gardener's dream with vibrant flowers and lush greenery. Aquadel Crossing offers unbeatable amenities including a pool, hot tub, pickleball courts, mini-putt, clubhouse and more! * PREC - Personal Real Estate Corporation (id:62739)
Open House
This property has open houses!
Starts at:
2:00 pm
Ends at:
4:00 pm
Property Details
|
MLS® Number
|
R3033352 |
|
Property Type
|
Single Family |
|
Pool Type
|
Outdoor Pool |
|
Structure
|
Clubhouse, Playground, Tennis Court |
|
View Type
|
View |
Building
|
Bathroom Total
|
3 |
|
Bedrooms Total
|
4 |
|
Amenities
|
Laundry - In Suite |
|
Appliances
|
Washer, Dryer, Refrigerator, Stove, Dishwasher |
|
Basement Type
|
Crawl Space |
|
Constructed Date
|
2018 |
|
Construction Style Attachment
|
Detached |
|
Cooling Type
|
Central Air Conditioning |
|
Fireplace Present
|
Yes |
|
Fireplace Total
|
1 |
|
Fixture
|
Drapes/window Coverings |
|
Heating Fuel
|
Natural Gas |
|
Heating Type
|
Forced Air |
|
Stories Total
|
2 |
|
Size Interior
|
2,156 Ft2 |
|
Type
|
House |
Parking
Land
|
Acreage
|
No |
|
Size Depth
|
82 Ft |
|
Size Frontage
|
53 Ft |
|
Size Irregular
|
4190 |
|
Size Total
|
4190 Sqft |
|
Size Total Text
|
4190 Sqft |
Rooms
| Level |
Type |
Length |
Width |
Dimensions |
|
Above |
Primary Bedroom |
14 ft ,9 in |
12 ft ,1 in |
14 ft ,9 in x 12 ft ,1 in |
|
Above |
Bedroom 2 |
11 ft ,9 in |
11 ft ,1 in |
11 ft ,9 in x 11 ft ,1 in |
|
Above |
Bedroom 3 |
12 ft ,9 in |
12 ft ,3 in |
12 ft ,9 in x 12 ft ,3 in |
|
Above |
Bedroom 4 |
10 ft ,7 in |
9 ft ,1 in |
10 ft ,7 in x 9 ft ,1 in |
|
Above |
Dining Nook |
9 ft |
10 ft |
9 ft x 10 ft |
|
Main Level |
Living Room |
14 ft ,8 in |
15 ft ,1 in |
14 ft ,8 in x 15 ft ,1 in |
|
Main Level |
Kitchen |
14 ft ,9 in |
15 ft |
14 ft ,9 in x 15 ft |
|
Main Level |
Pantry |
6 ft ,8 in |
6 ft ,1 in |
6 ft ,8 in x 6 ft ,1 in |
|
Main Level |
Den |
11 ft ,3 in |
9 ft ,1 in |
11 ft ,3 in x 9 ft ,1 in |
|
Main Level |
Laundry Room |
9 ft ,4 in |
8 ft ,2 in |
9 ft ,4 in x 8 ft ,2 in |
https://www.realtor.ca/real-estate/28690564/15-1885-columbia-valley-road-cultus-lake-south-lindell-beach

