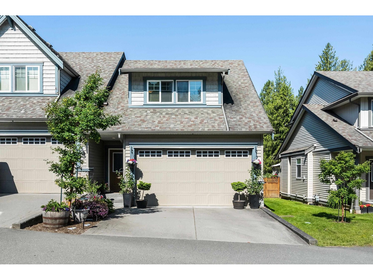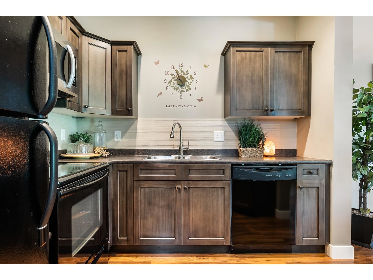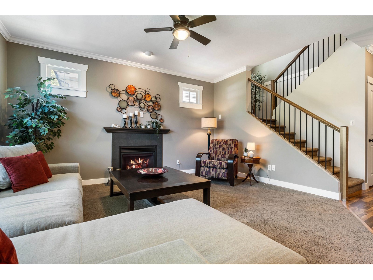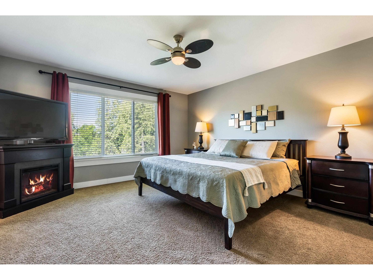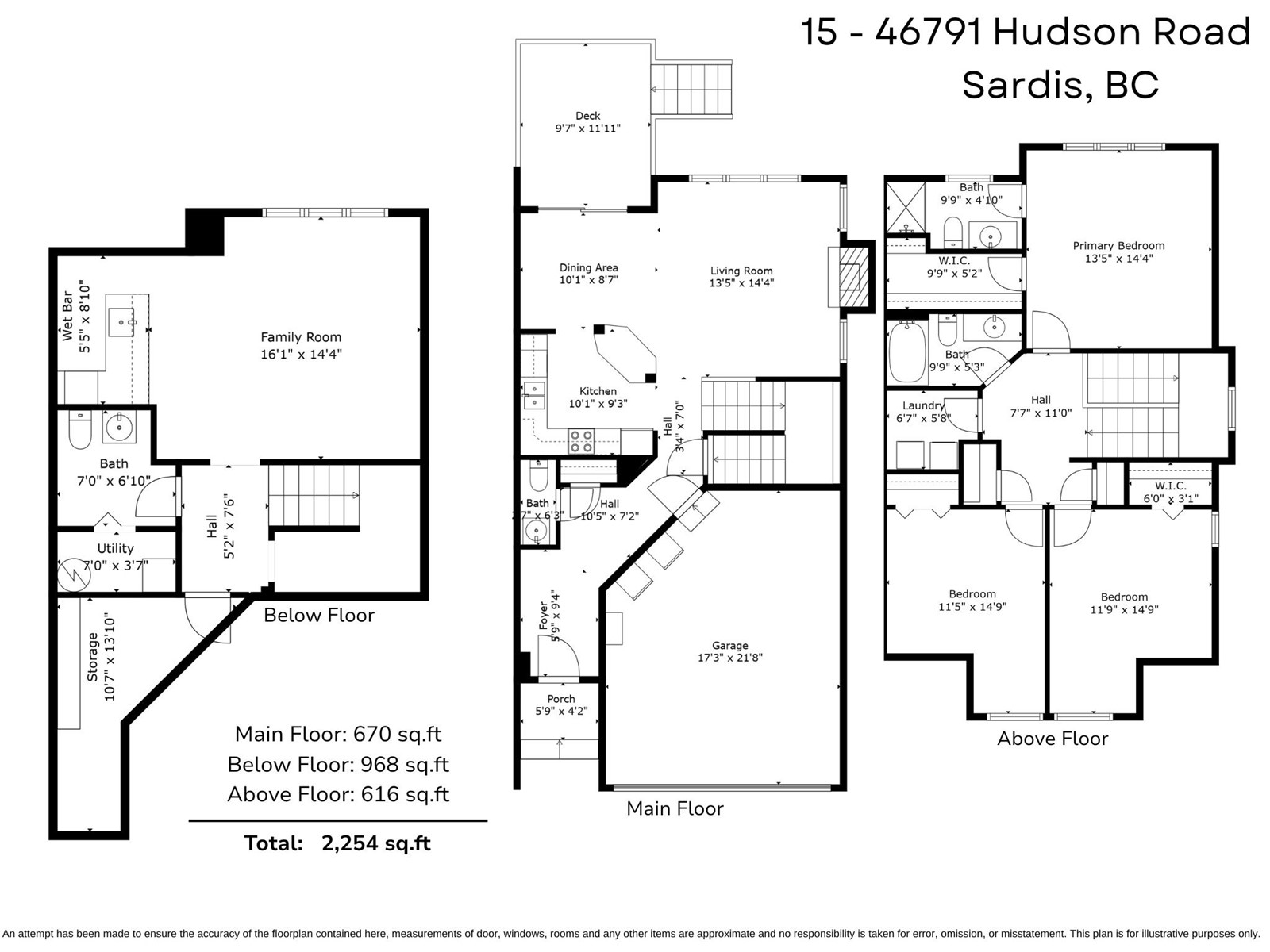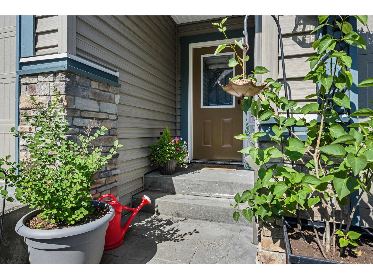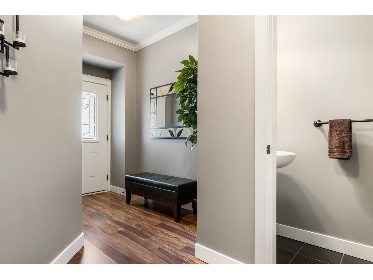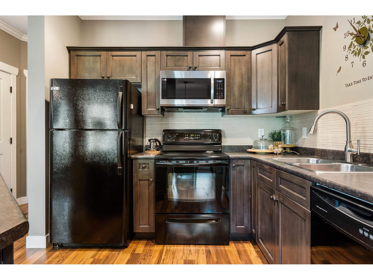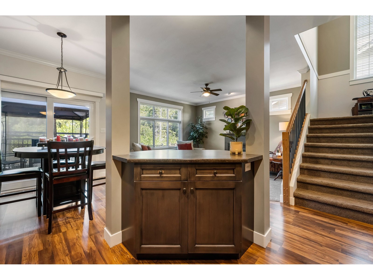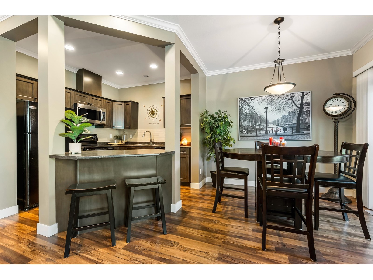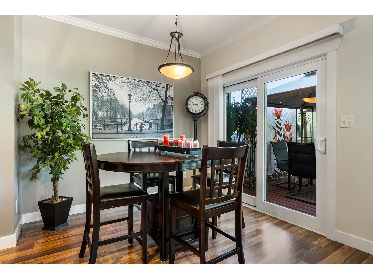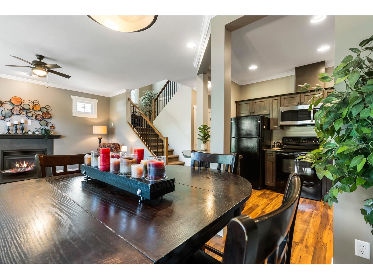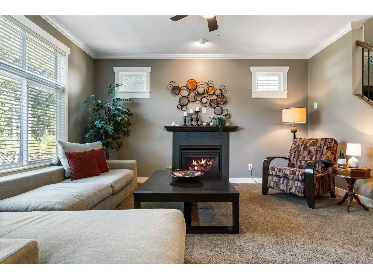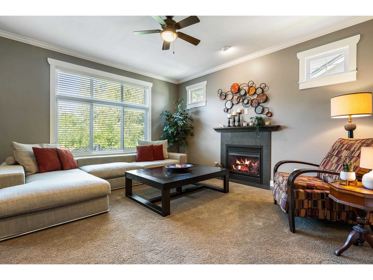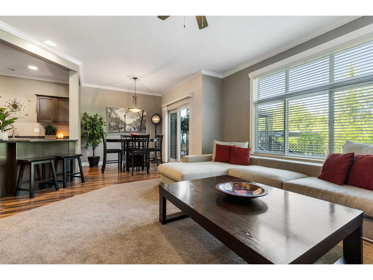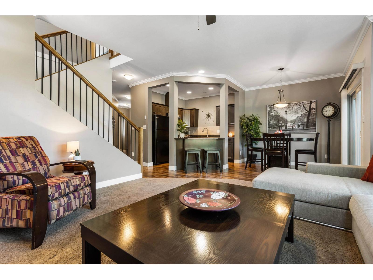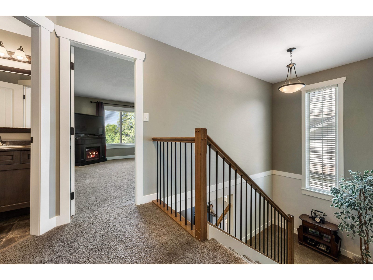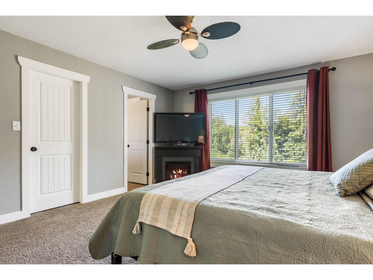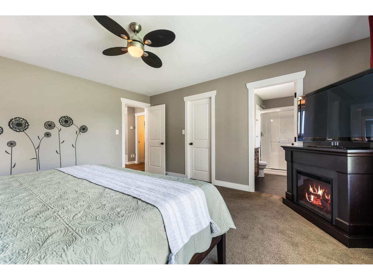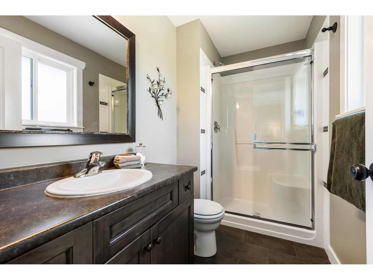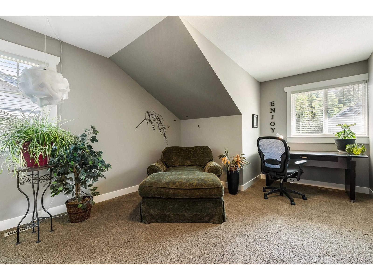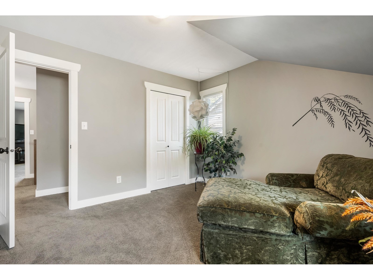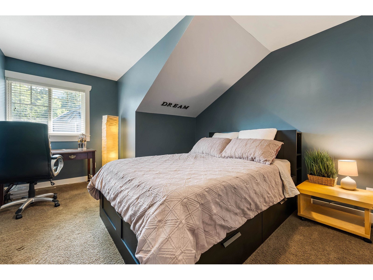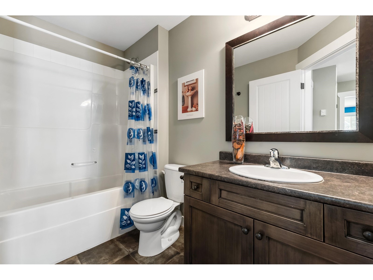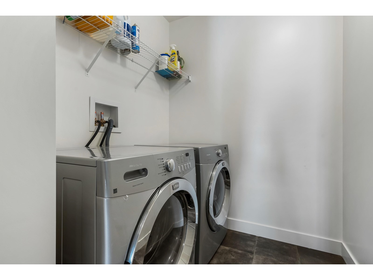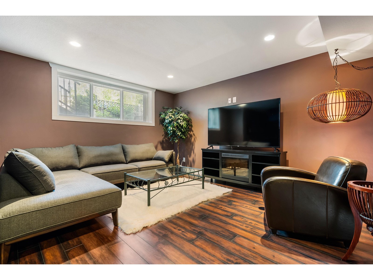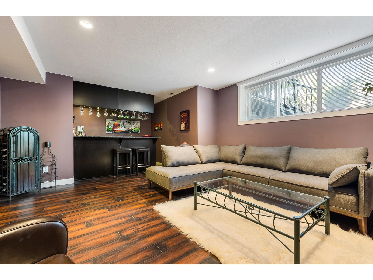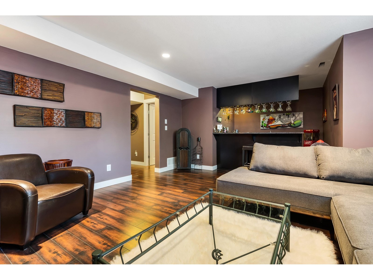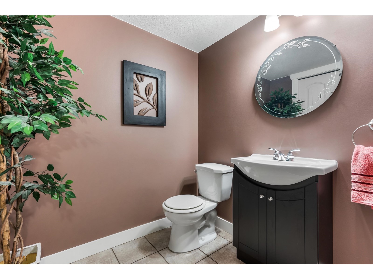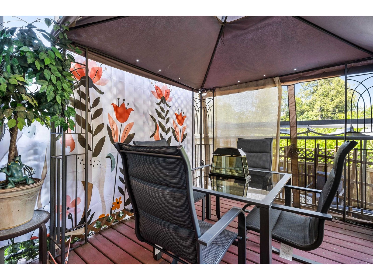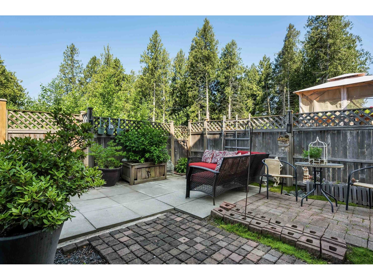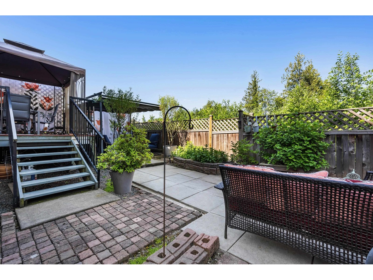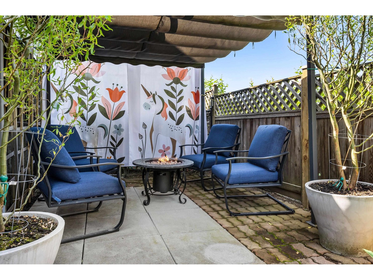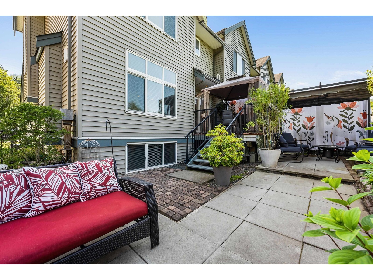3 Bedroom
4 Bathroom
2,254 ft2
Fireplace
Central Air Conditioning
Forced Air
$774,900
Stunning 3 bed, 4 bath END UNIT townhome located in a highly desirable, family-friendly area of Promontory Heights! This spacious home has been well maintained & offers a functional layout w/ a bright kitchen, open living & dining area featuring a cozy gas fireplace & direct access to a fully fenced backyard "” perfect for outdoor enjoyment. Upstairs you'll find 3 bedrooms including a primary suite complete w/ walk in closet & 3 pc ensuite. The fully finished basement features a recreation area w/ wet bar & powder room - ideal for hosting or movie nights! Double car garage, plenty of storage & a brand new hot water tank! Quiet location within walking distance to excellent schools, parks & scenic trails! * PREC - Personal Real Estate Corporation (id:62739)
Property Details
|
MLS® Number
|
R3012316 |
|
Property Type
|
Single Family |
|
Storage Type
|
Storage |
|
View Type
|
Mountain View |
Building
|
Bathroom Total
|
4 |
|
Bedrooms Total
|
3 |
|
Amenities
|
Laundry - In Suite |
|
Appliances
|
Washer, Dryer, Refrigerator, Stove, Dishwasher |
|
Basement Development
|
Finished |
|
Basement Type
|
Full (finished) |
|
Constructed Date
|
2008 |
|
Construction Style Attachment
|
Attached |
|
Cooling Type
|
Central Air Conditioning |
|
Fireplace Present
|
Yes |
|
Fireplace Total
|
1 |
|
Fixture
|
Drapes/window Coverings |
|
Heating Fuel
|
Natural Gas |
|
Heating Type
|
Forced Air |
|
Stories Total
|
3 |
|
Size Interior
|
2,254 Ft2 |
|
Type
|
Row / Townhouse |
Parking
Land
Rooms
| Level |
Type |
Length |
Width |
Dimensions |
|
Above |
Primary Bedroom |
13 ft ,4 in |
14 ft ,4 in |
13 ft ,4 in x 14 ft ,4 in |
|
Above |
Other |
9 ft ,7 in |
5 ft ,2 in |
9 ft ,7 in x 5 ft ,2 in |
|
Above |
Bedroom 2 |
11 ft ,4 in |
14 ft ,9 in |
11 ft ,4 in x 14 ft ,9 in |
|
Above |
Bedroom 3 |
11 ft ,7 in |
14 ft ,9 in |
11 ft ,7 in x 14 ft ,9 in |
|
Above |
Other |
6 ft |
3 ft ,1 in |
6 ft x 3 ft ,1 in |
|
Above |
Laundry Room |
6 ft ,5 in |
5 ft ,8 in |
6 ft ,5 in x 5 ft ,8 in |
|
Basement |
Family Room |
16 ft ,3 in |
14 ft ,4 in |
16 ft ,3 in x 14 ft ,4 in |
|
Basement |
Beverage Room |
5 ft ,4 in |
8 ft ,1 in |
5 ft ,4 in x 8 ft ,1 in |
|
Basement |
Storage |
10 ft ,5 in |
13 ft ,1 in |
10 ft ,5 in x 13 ft ,1 in |
|
Basement |
Utility Room |
7 ft |
3 ft ,7 in |
7 ft x 3 ft ,7 in |
|
Main Level |
Foyer |
5 ft ,7 in |
9 ft ,4 in |
5 ft ,7 in x 9 ft ,4 in |
|
Main Level |
Kitchen |
10 ft ,3 in |
9 ft ,3 in |
10 ft ,3 in x 9 ft ,3 in |
|
Main Level |
Living Room |
13 ft ,4 in |
14 ft ,4 in |
13 ft ,4 in x 14 ft ,4 in |
|
Main Level |
Dining Room |
10 ft ,3 in |
8 ft ,7 in |
10 ft ,3 in x 8 ft ,7 in |
https://www.realtor.ca/real-estate/28431022/15-46791-hudson-road-promontory-chilliwack

