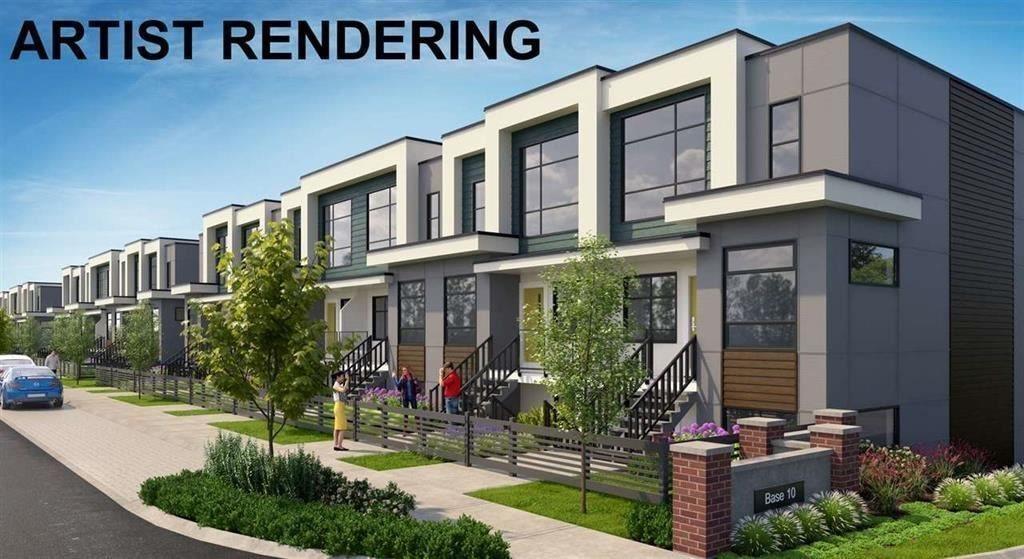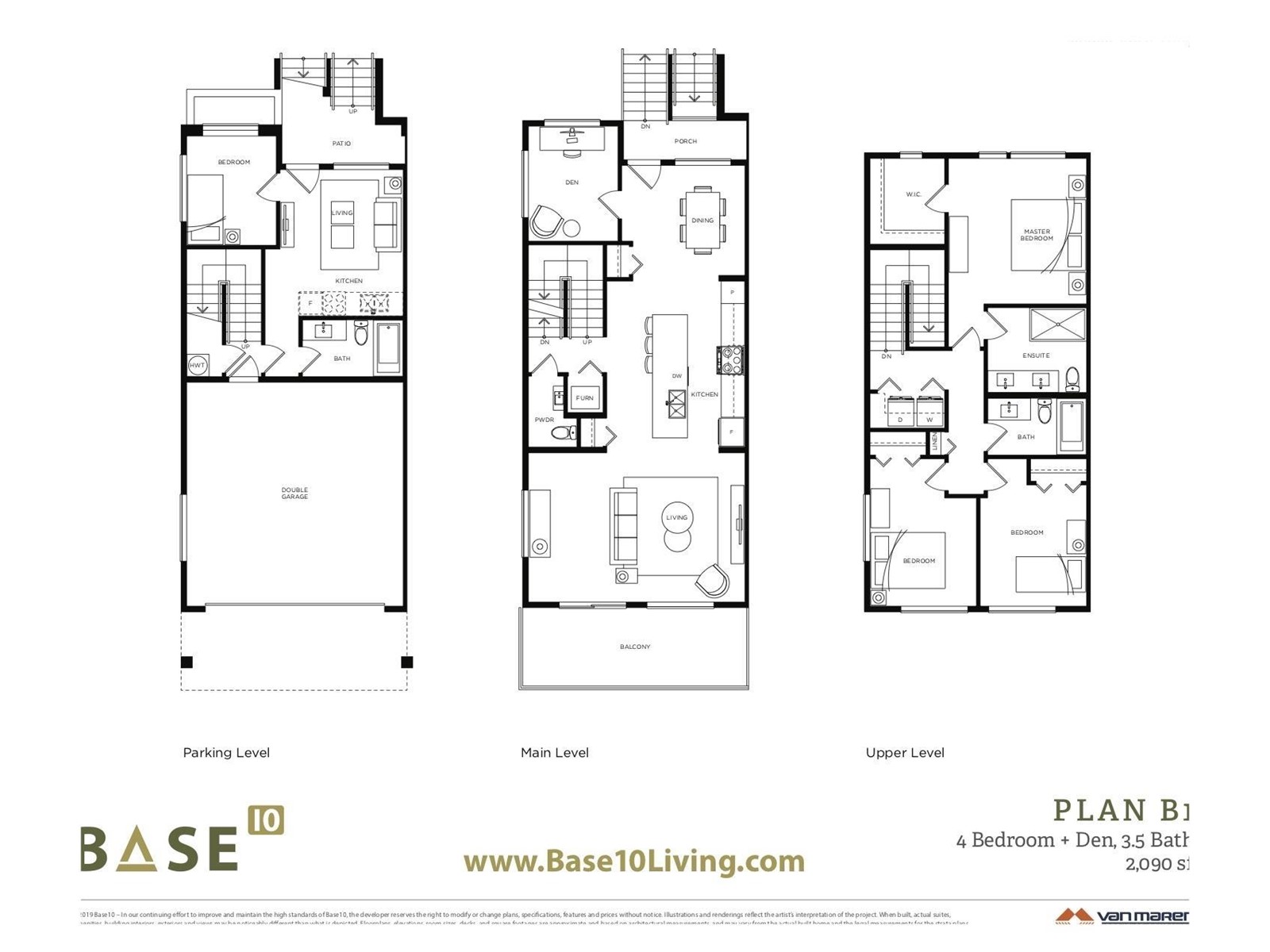4 Bedroom
4 Bathroom
2,090 ft2
Fireplace
Forced Air
$789,900
B1 BASE 10 is Chilliwack's master-planned town-home community conveniently located at Promontory & Thomas. 5 bed + Den + 4 bath home Corner Unit with distinctive modern architecture on the outside & bright spacious layouts on the inside expertly finished with our designer colour scheme you'll want to make BASE 10 your home. Features include: Hard-Panel exterior siding, driveway & garage parking, spacious balconies. kitchen appliance & laundry package, modern colour schemes, fireplace, air conditioning, spa-like ensuite and much, much more. Located close to shopping, schools and recreation! Call to book a showing or for more information. (id:62739)
Property Details
|
MLS® Number
|
R2981468 |
|
Property Type
|
Single Family |
Building
|
Bathroom Total
|
4 |
|
Bedrooms Total
|
4 |
|
Basement Development
|
Finished |
|
Basement Type
|
Unknown (finished) |
|
Constructed Date
|
2022 |
|
Construction Style Attachment
|
Attached |
|
Fireplace Present
|
Yes |
|
Fireplace Total
|
1 |
|
Heating Fuel
|
Natural Gas |
|
Heating Type
|
Forced Air |
|
Stories Total
|
3 |
|
Size Interior
|
2,090 Ft2 |
|
Type
|
Row / Townhouse |
Parking
Land
Rooms
| Level |
Type |
Length |
Width |
Dimensions |
|
Above |
Primary Bedroom |
12 ft ,8 in |
13 ft |
12 ft ,8 in x 13 ft |
|
Above |
Bedroom 3 |
9 ft ,6 in |
13 ft |
9 ft ,6 in x 13 ft |
|
Above |
Bedroom 4 |
8 ft ,7 in |
11 ft |
8 ft ,7 in x 11 ft |
|
Above |
Other |
6 ft ,7 in |
7 ft ,1 in |
6 ft ,7 in x 7 ft ,1 in |
|
Basement |
Living Room |
11 ft |
8 ft |
11 ft x 8 ft |
|
Basement |
Kitchen |
11 ft |
5 ft |
11 ft x 5 ft |
|
Basement |
Bedroom 2 |
7 ft ,1 in |
10 ft ,4 in |
7 ft ,1 in x 10 ft ,4 in |
|
Main Level |
Kitchen |
12 ft |
15 ft |
12 ft x 15 ft |
|
Main Level |
Living Room |
19 ft ,5 in |
13 ft ,5 in |
19 ft ,5 in x 13 ft ,5 in |
|
Main Level |
Dining Room |
10 ft ,1 in |
10 ft |
10 ft ,1 in x 10 ft |
|
Main Level |
Den |
8 ft ,1 in |
10 ft ,6 in |
8 ft ,1 in x 10 ft ,6 in |
https://www.realtor.ca/real-estate/28068088/151-46150-thomas-road-vedder-crossing-chilliwack




