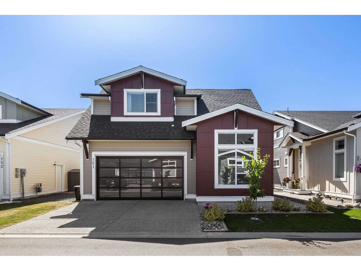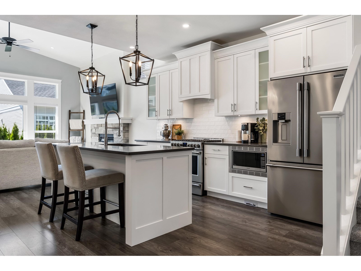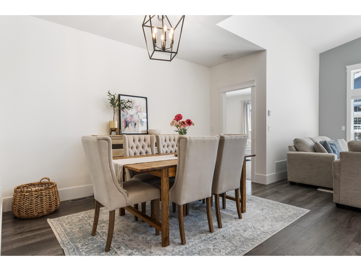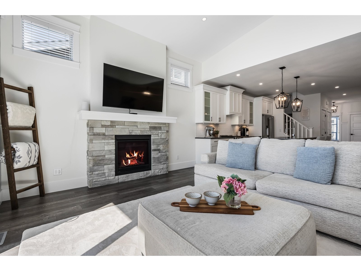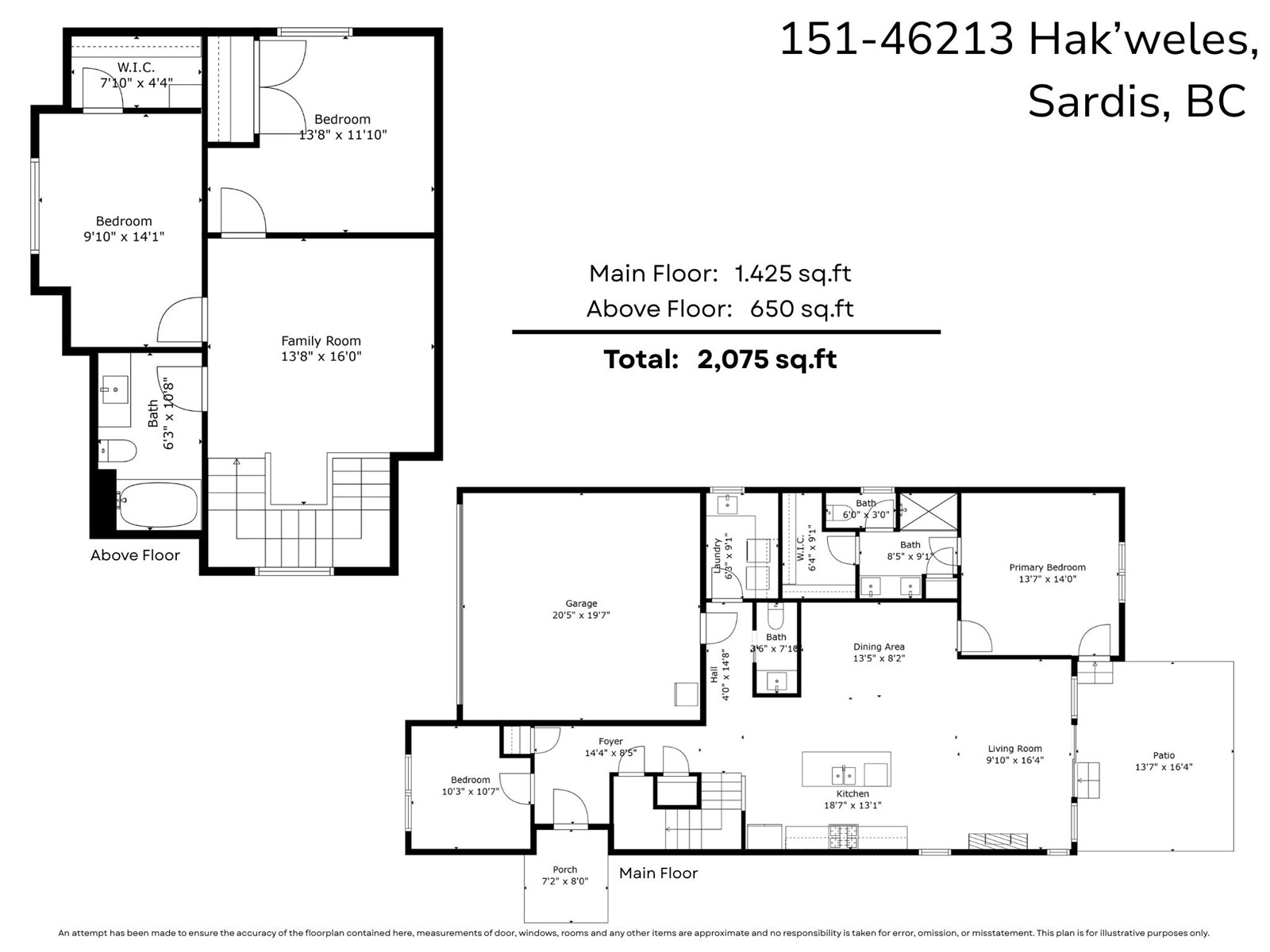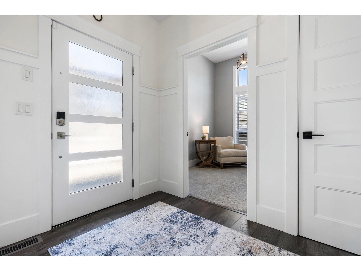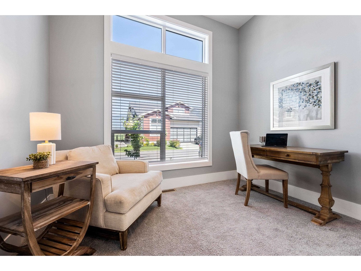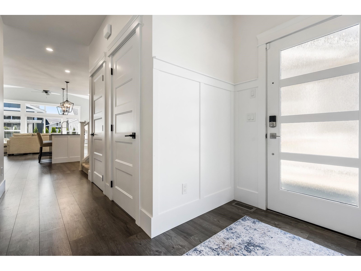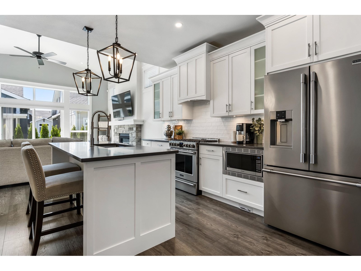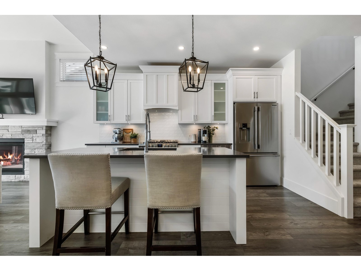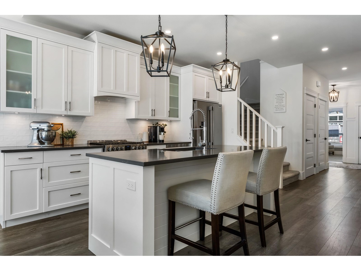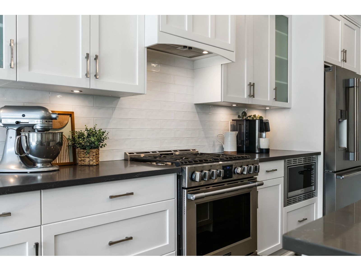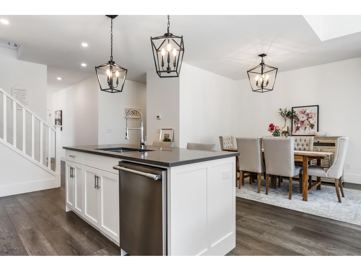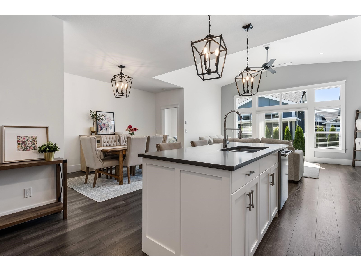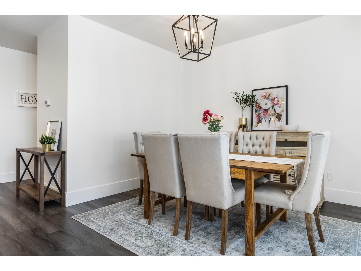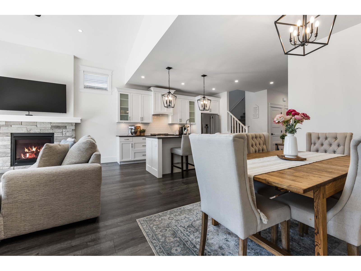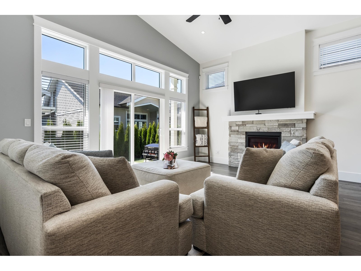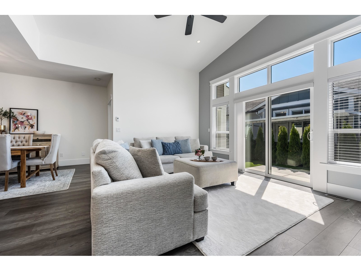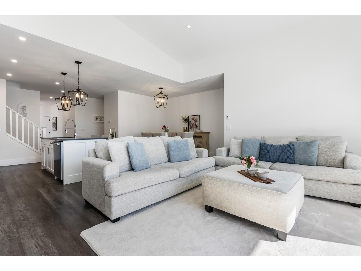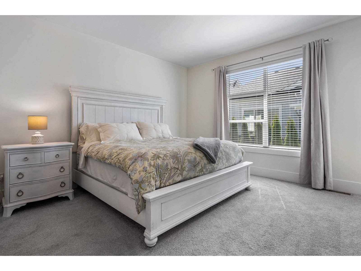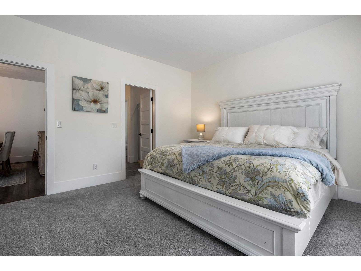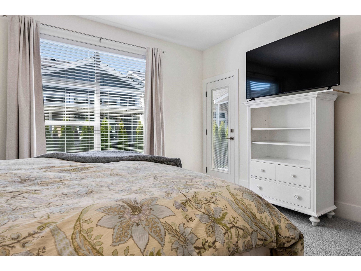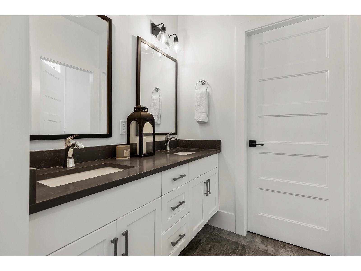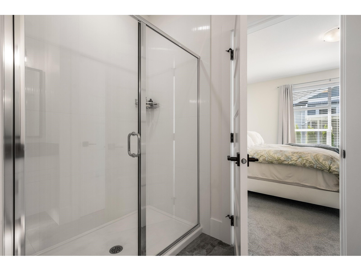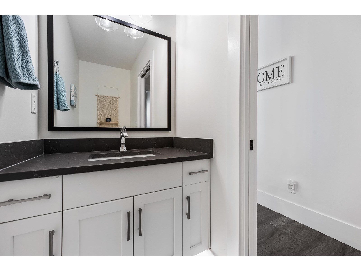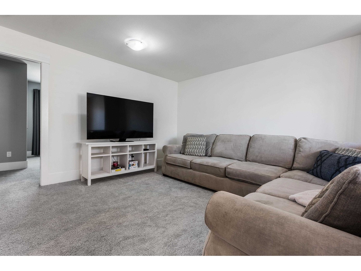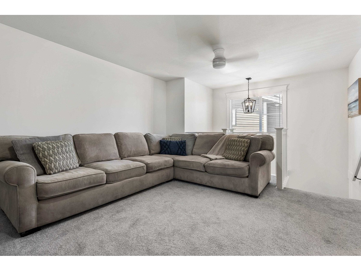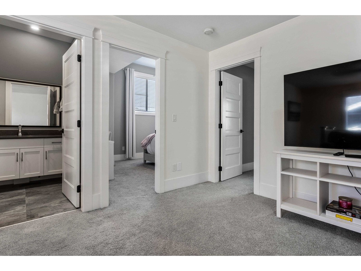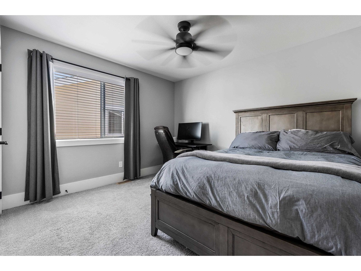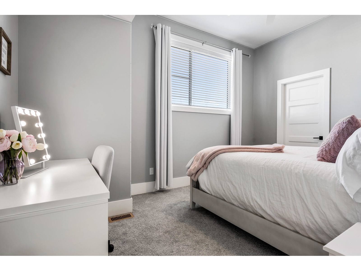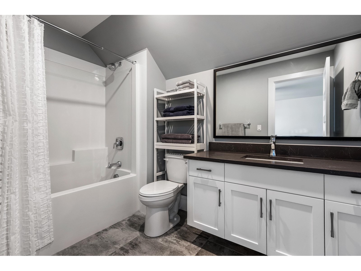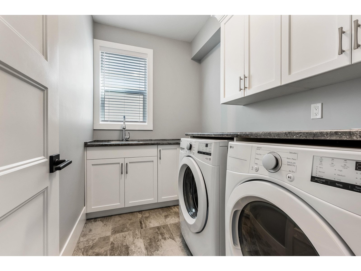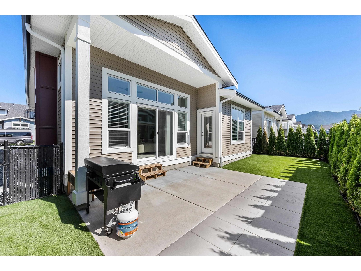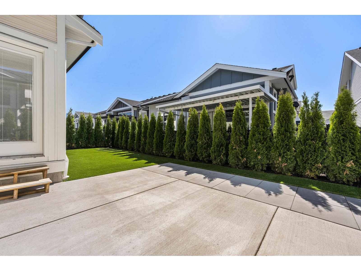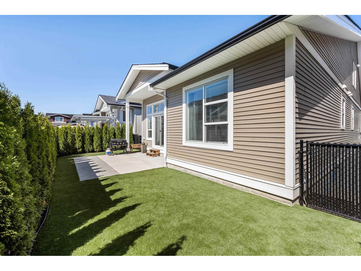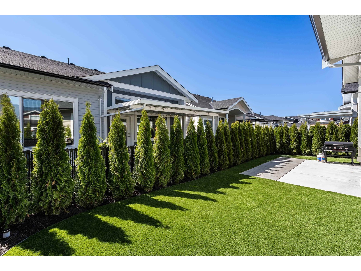3 Bedroom
3 Bathroom
2,075 ft2
Fireplace
Central Air Conditioning
Forced Air
$879,900
RANCHER w/ LOFT in the highly sought after ELYSIAN VILLAGE! MAIN FLOOR primary bedroom with luxurious ensuite & walk-in closet plus a secondary bedroom or office offering no stairs living! Upper level has 2 large bedrooms, a FULL 4 piece bathroom & a spacious loft offering great RECREATION opportunities. Double car garage & AC! Backyard has a lovely extended concrete patio & turf for easy maintenance. Elysian Village is a quiet complex with NO AGE RESTRICTIONS, pet friendly & a peaceful setting just steps to SARDIS amenities, Quick HWY 1 access & OUTDOOR RECREATION. * PREC - Personal Real Estate Corporation (id:62739)
Property Details
|
MLS® Number
|
R3014316 |
|
Property Type
|
Single Family |
|
View Type
|
Mountain View |
Building
|
Bathroom Total
|
3 |
|
Bedrooms Total
|
3 |
|
Amenities
|
Laundry - In Suite |
|
Appliances
|
Washer, Dryer, Refrigerator, Stove, Dishwasher |
|
Basement Type
|
Crawl Space |
|
Constructed Date
|
2023 |
|
Construction Style Attachment
|
Detached |
|
Cooling Type
|
Central Air Conditioning |
|
Fireplace Present
|
Yes |
|
Fireplace Total
|
1 |
|
Fixture
|
Drapes/window Coverings |
|
Heating Fuel
|
Natural Gas |
|
Heating Type
|
Forced Air |
|
Stories Total
|
2 |
|
Size Interior
|
2,075 Ft2 |
|
Type
|
House |
Parking
Land
|
Acreage
|
No |
|
Size Frontage
|
45 Ft ,5 In |
|
Size Irregular
|
4133 |
|
Size Total
|
4133 Sqft |
|
Size Total Text
|
4133 Sqft |
Rooms
| Level |
Type |
Length |
Width |
Dimensions |
|
Above |
Family Room |
13 ft ,6 in |
16 ft |
13 ft ,6 in x 16 ft |
|
Above |
Bedroom 2 |
13 ft ,6 in |
11 ft ,1 in |
13 ft ,6 in x 11 ft ,1 in |
|
Above |
Bedroom 3 |
9 ft ,8 in |
14 ft ,1 in |
9 ft ,8 in x 14 ft ,1 in |
|
Above |
Other |
7 ft ,8 in |
4 ft ,4 in |
7 ft ,8 in x 4 ft ,4 in |
|
Main Level |
Foyer |
14 ft ,3 in |
8 ft ,5 in |
14 ft ,3 in x 8 ft ,5 in |
|
Main Level |
Office |
10 ft ,2 in |
10 ft ,7 in |
10 ft ,2 in x 10 ft ,7 in |
|
Main Level |
Kitchen |
18 ft ,5 in |
13 ft ,1 in |
18 ft ,5 in x 13 ft ,1 in |
|
Main Level |
Dining Room |
13 ft ,4 in |
8 ft ,2 in |
13 ft ,4 in x 8 ft ,2 in |
|
Main Level |
Living Room |
9 ft ,8 in |
16 ft ,4 in |
9 ft ,8 in x 16 ft ,4 in |
|
Main Level |
Primary Bedroom |
13 ft ,5 in |
14 ft |
13 ft ,5 in x 14 ft |
|
Main Level |
Other |
6 ft ,3 in |
9 ft ,1 in |
6 ft ,3 in x 9 ft ,1 in |
|
Main Level |
Laundry Room |
6 ft ,2 in |
9 ft ,1 in |
6 ft ,2 in x 9 ft ,1 in |
https://www.realtor.ca/real-estate/28454648/151-46213-hakweles-road-sardis-east-vedder-chilliwack

