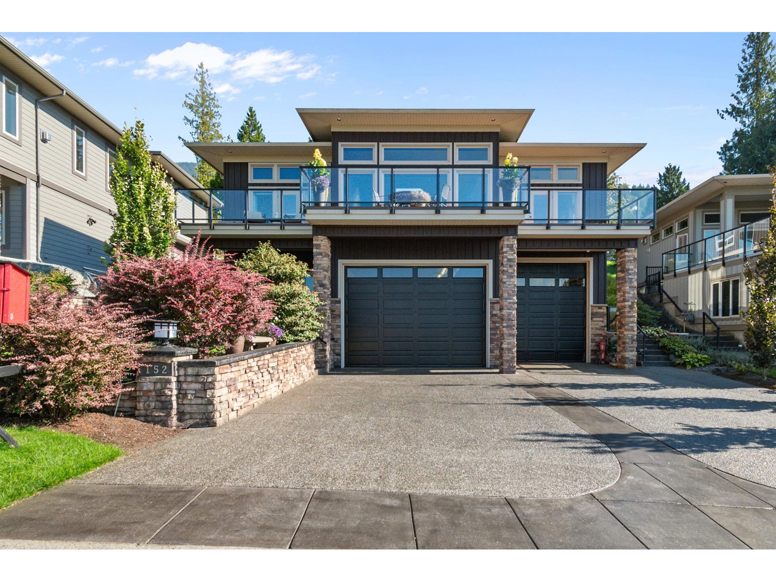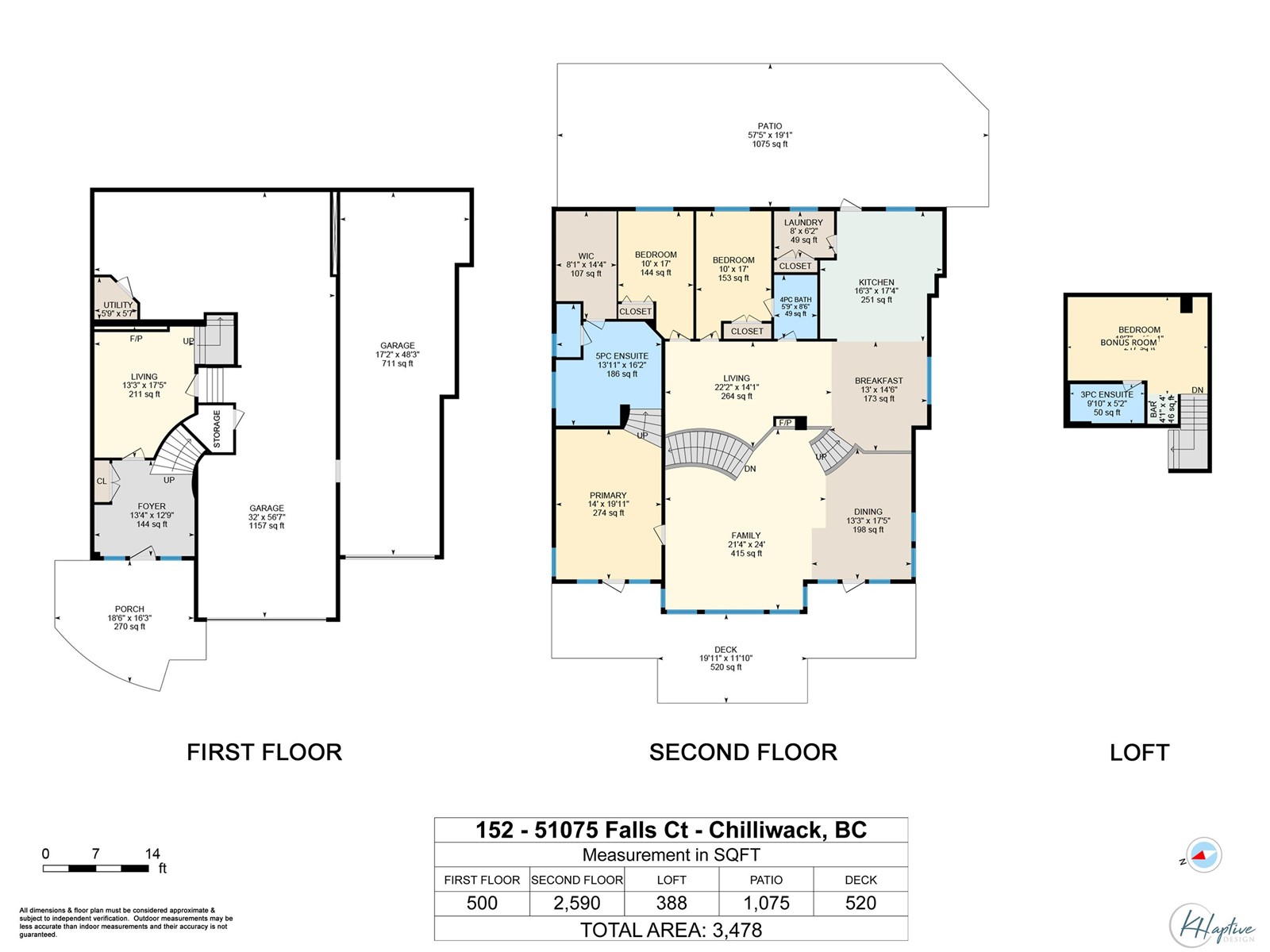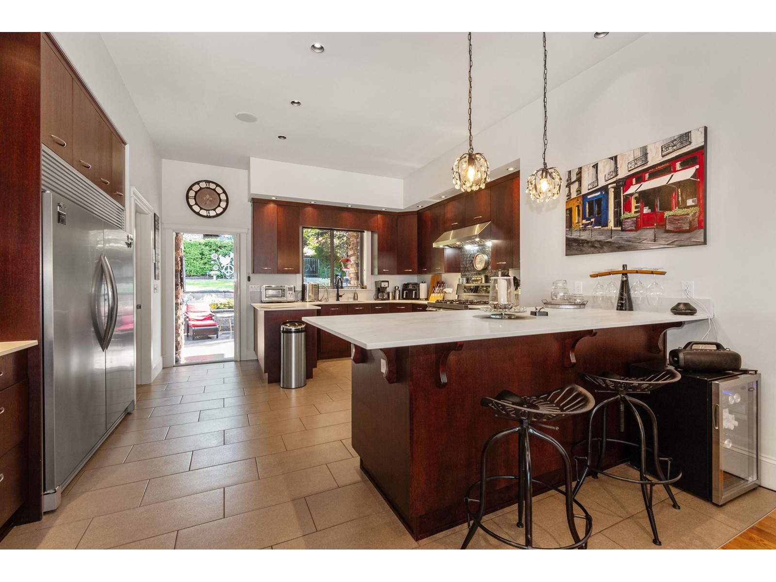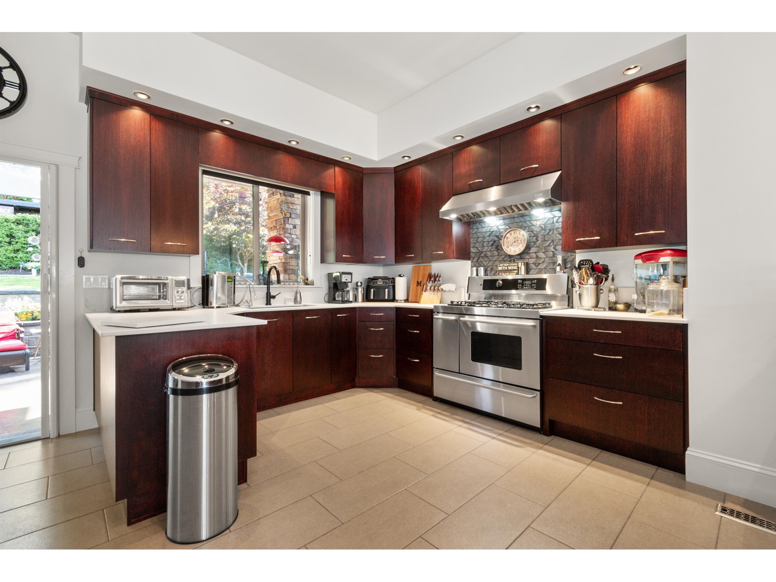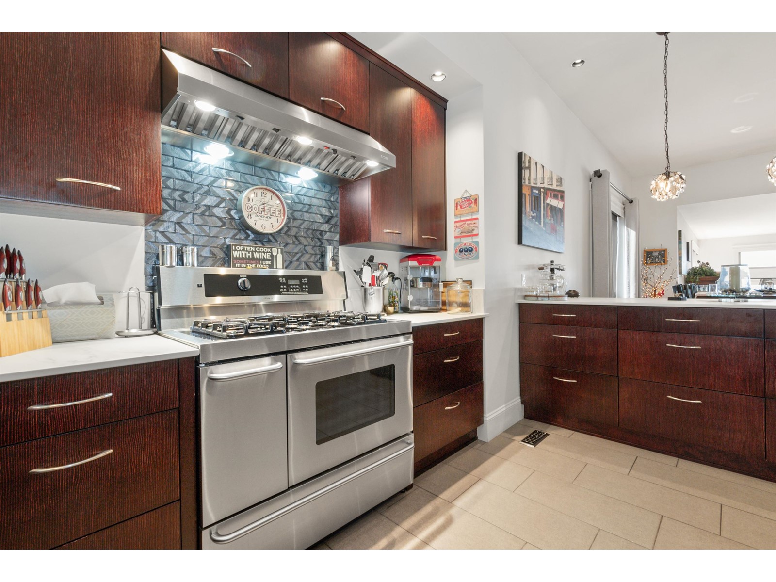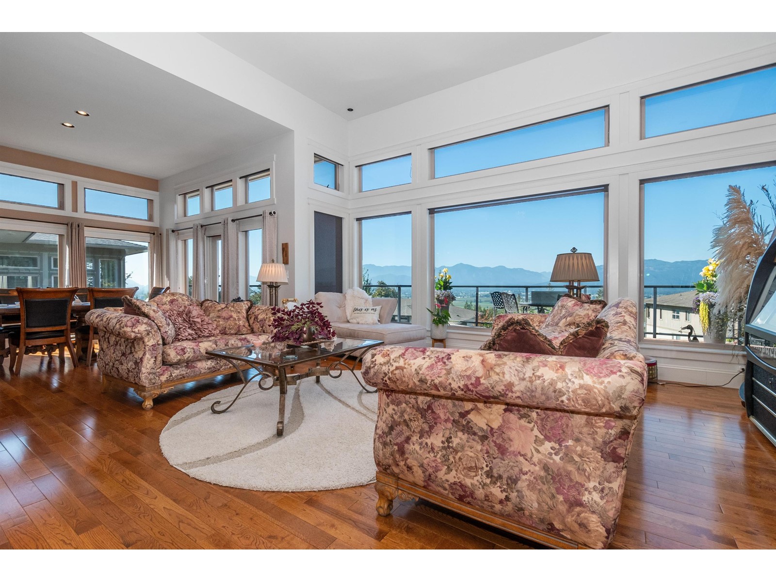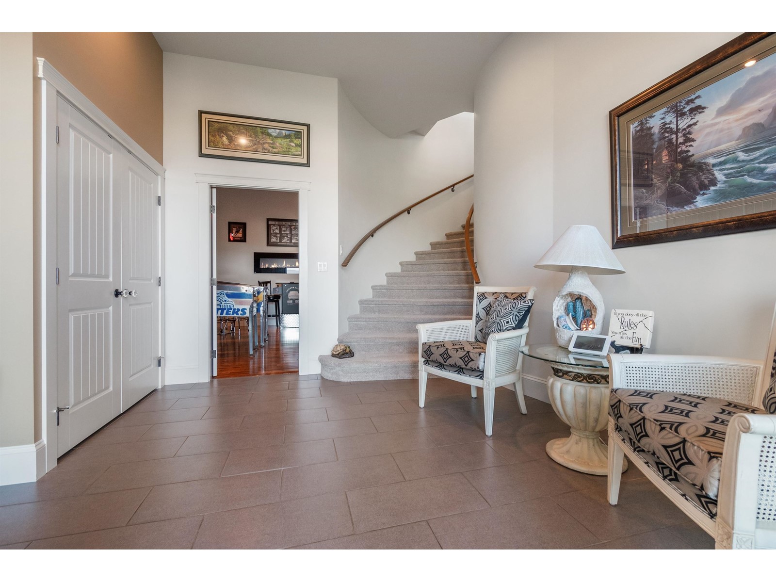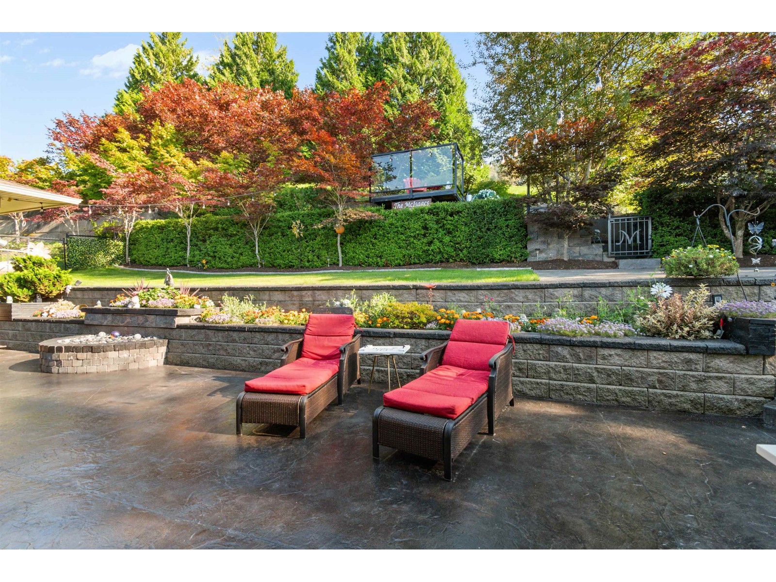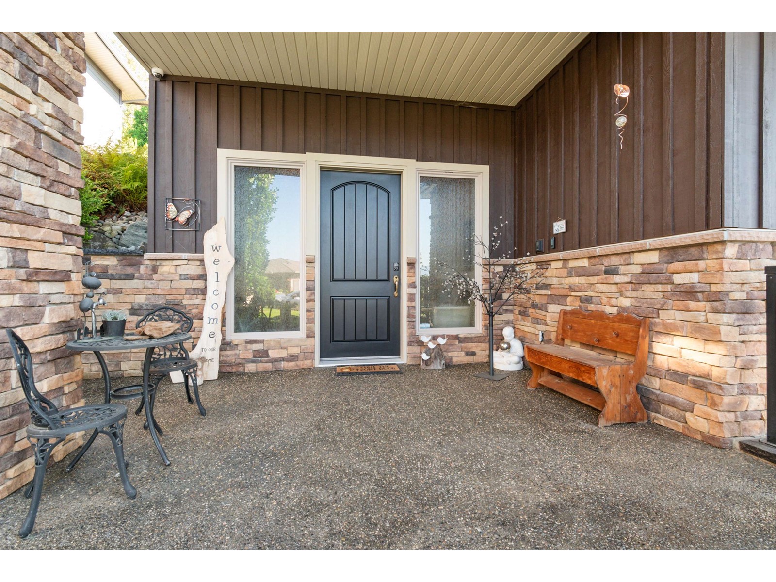4 Bedroom
3 Bathroom
3,478 ft2
Fireplace
Central Air Conditioning
Forced Air
$1,975,900
CUSTOM HOME W/ ATTACHED SHOP!! Incredible 4 bed, 3 bath custom-built home in the prestigious Emerald Ridge. Featuring 2,300 sq ft heated shop space! Room to park a 48' RV"”includes sani dump, full hookups, 2-post hoist, and custom cabinets. All the benefits of a detached shop, right at home! Inside, enjoy a chef's kitchen with 40" gas range, double door fridge/freezer, quartz countertops, and hardwood floors throughout. Main-floor primary suite includes spa-like 5 pc ensuite and large walk-in closet. Bonus: games room, A/C, motorized blinds, and more. Fresh exterior paint, new landscaping, stamped concrete patio, extended driveway, and a viewing deck with unobstructed valley views. Private, south-facing backyard"”ideal for relaxing or entertaining. This is a must see!! (id:62739)
Property Details
|
MLS® Number
|
R3004263 |
|
Property Type
|
Single Family |
|
Storage Type
|
Storage |
|
Structure
|
Workshop |
|
View Type
|
Mountain View, Valley View |
Building
|
Bathroom Total
|
3 |
|
Bedrooms Total
|
4 |
|
Amenities
|
Laundry - In Suite |
|
Appliances
|
Washer, Dryer, Refrigerator, Stove, Dishwasher, Hot Tub |
|
Basement Development
|
Finished |
|
Basement Type
|
Unknown (finished) |
|
Constructed Date
|
2008 |
|
Construction Style Attachment
|
Detached |
|
Construction Style Split Level
|
Split Level |
|
Cooling Type
|
Central Air Conditioning |
|
Fireplace Present
|
Yes |
|
Fireplace Total
|
2 |
|
Heating Fuel
|
Natural Gas |
|
Heating Type
|
Forced Air |
|
Stories Total
|
2 |
|
Size Interior
|
3,478 Ft2 |
|
Type
|
House |
Parking
Land
|
Acreage
|
No |
|
Size Frontage
|
60 Ft |
|
Size Irregular
|
8799 |
|
Size Total
|
8799 Sqft |
|
Size Total Text
|
8799 Sqft |
Rooms
| Level |
Type |
Length |
Width |
Dimensions |
|
Above |
Family Room |
24 ft |
21 ft ,4 in |
24 ft x 21 ft ,4 in |
|
Above |
Dining Room |
17 ft ,4 in |
13 ft ,3 in |
17 ft ,4 in x 13 ft ,3 in |
|
Above |
Kitchen |
17 ft ,3 in |
16 ft ,3 in |
17 ft ,3 in x 16 ft ,3 in |
|
Above |
Eating Area |
14 ft ,5 in |
13 ft |
14 ft ,5 in x 13 ft |
|
Above |
Living Room |
22 ft ,1 in |
14 ft ,1 in |
22 ft ,1 in x 14 ft ,1 in |
|
Above |
Primary Bedroom |
19 ft ,9 in |
14 ft |
19 ft ,9 in x 14 ft |
|
Above |
Other |
8 ft ,3 in |
14 ft ,4 in |
8 ft ,3 in x 14 ft ,4 in |
|
Above |
Bedroom 2 |
17 ft |
10 ft |
17 ft x 10 ft |
|
Above |
Bedroom 3 |
17 ft |
10 ft |
17 ft x 10 ft |
|
Above |
Laundry Room |
8 ft |
6 ft ,2 in |
8 ft x 6 ft ,2 in |
|
Above |
Bedroom 4 |
19 ft ,5 in |
18 ft ,1 in |
19 ft ,5 in x 18 ft ,1 in |
|
Above |
Beverage Room |
4 ft ,3 in |
4 ft |
4 ft ,3 in x 4 ft |
|
Main Level |
Foyer |
13 ft ,3 in |
12 ft ,9 in |
13 ft ,3 in x 12 ft ,9 in |
|
Main Level |
Family Room |
17 ft ,4 in |
13 ft ,3 in |
17 ft ,4 in x 13 ft ,3 in |
https://www.realtor.ca/real-estate/28335710/152-51075-falls-court-eastern-hillsides-chilliwack

