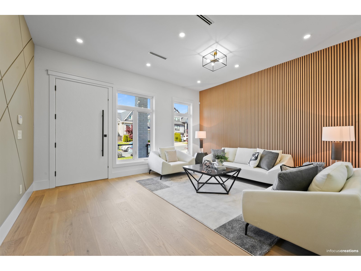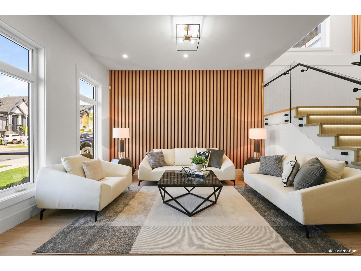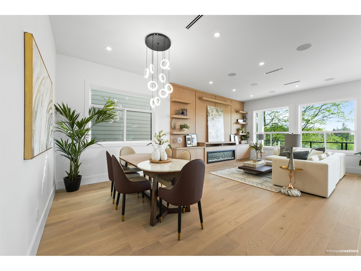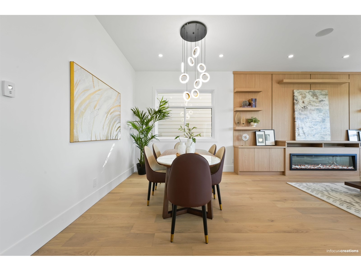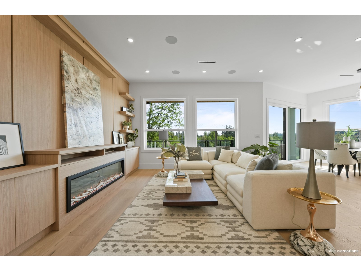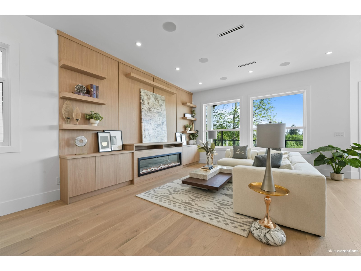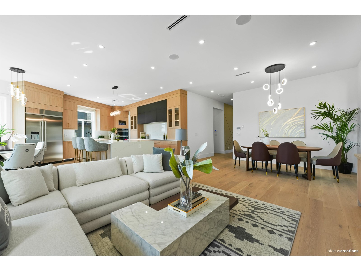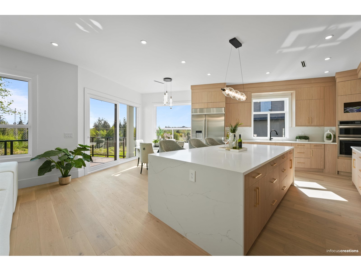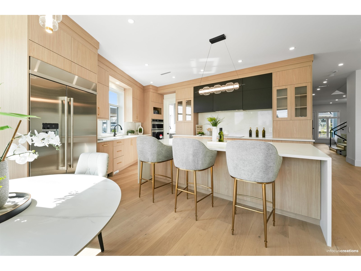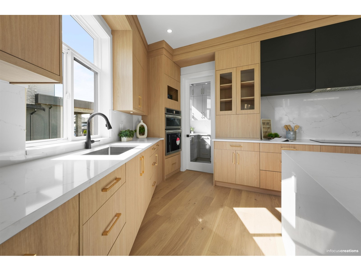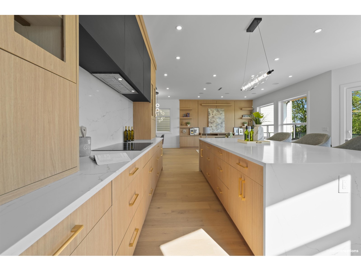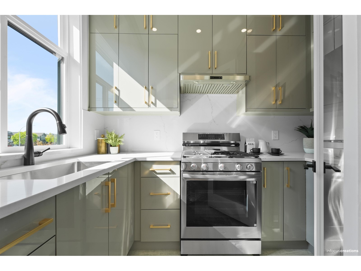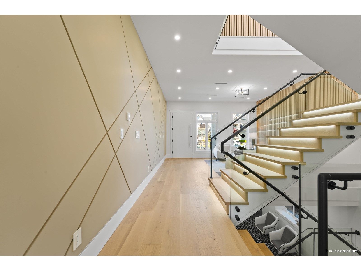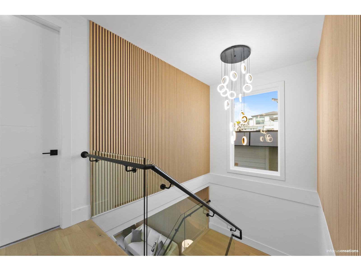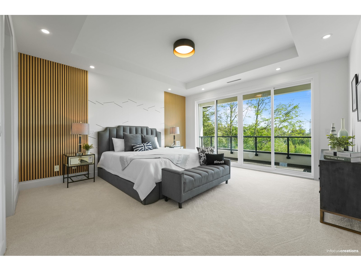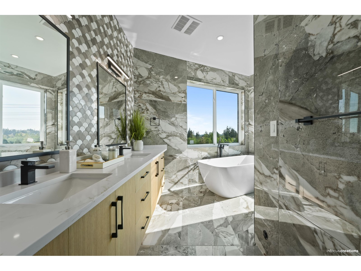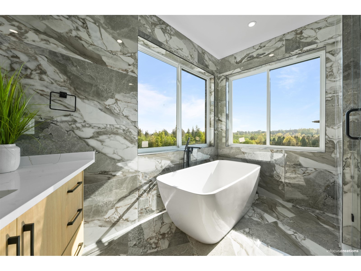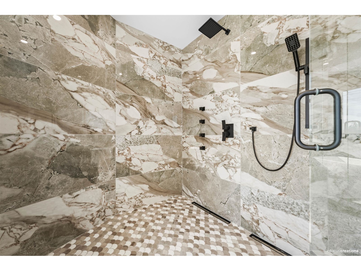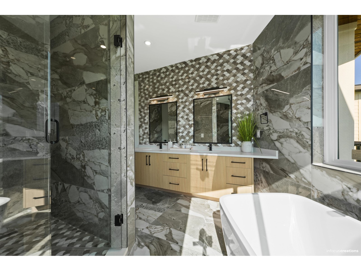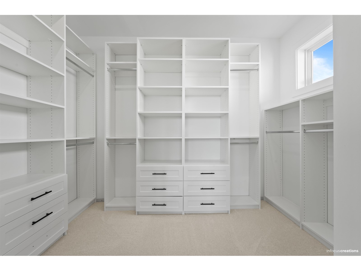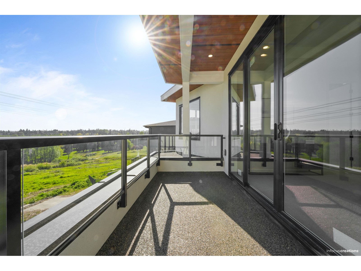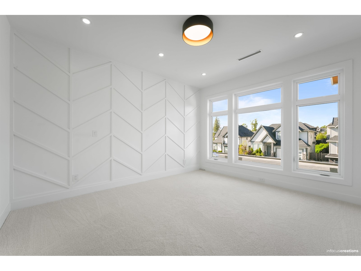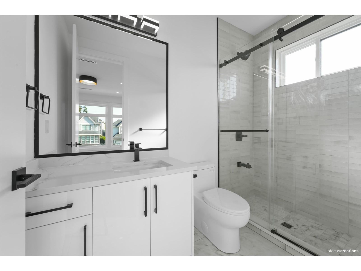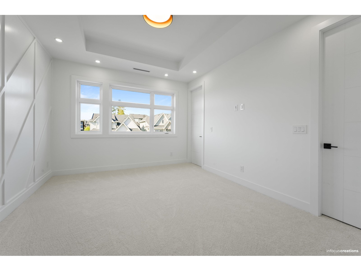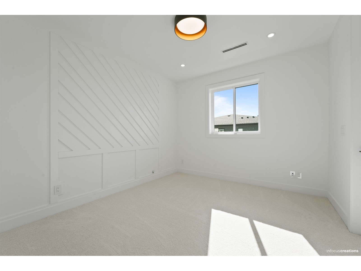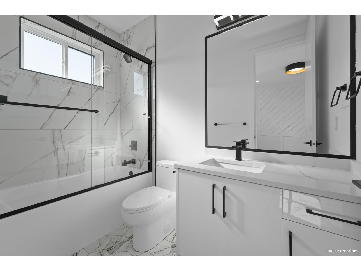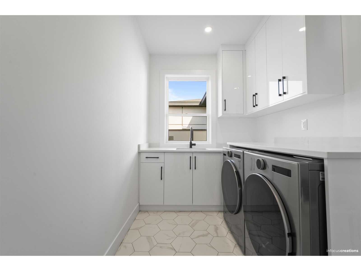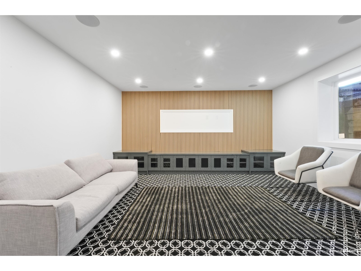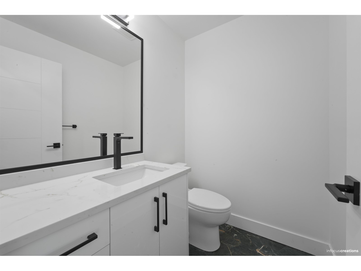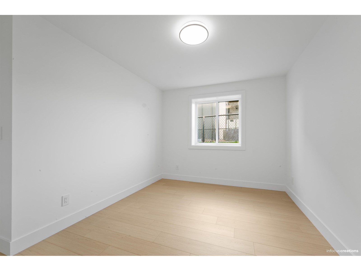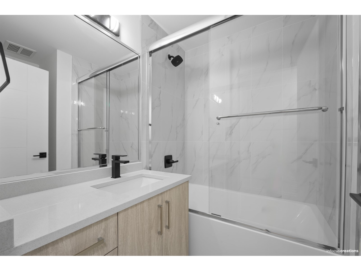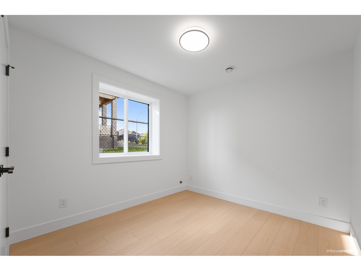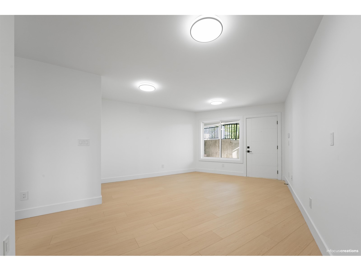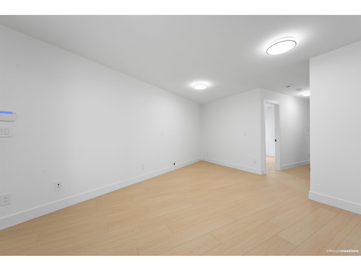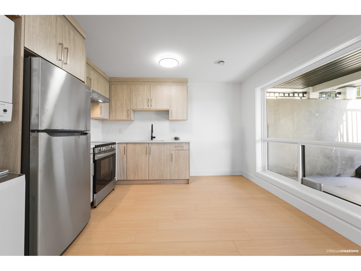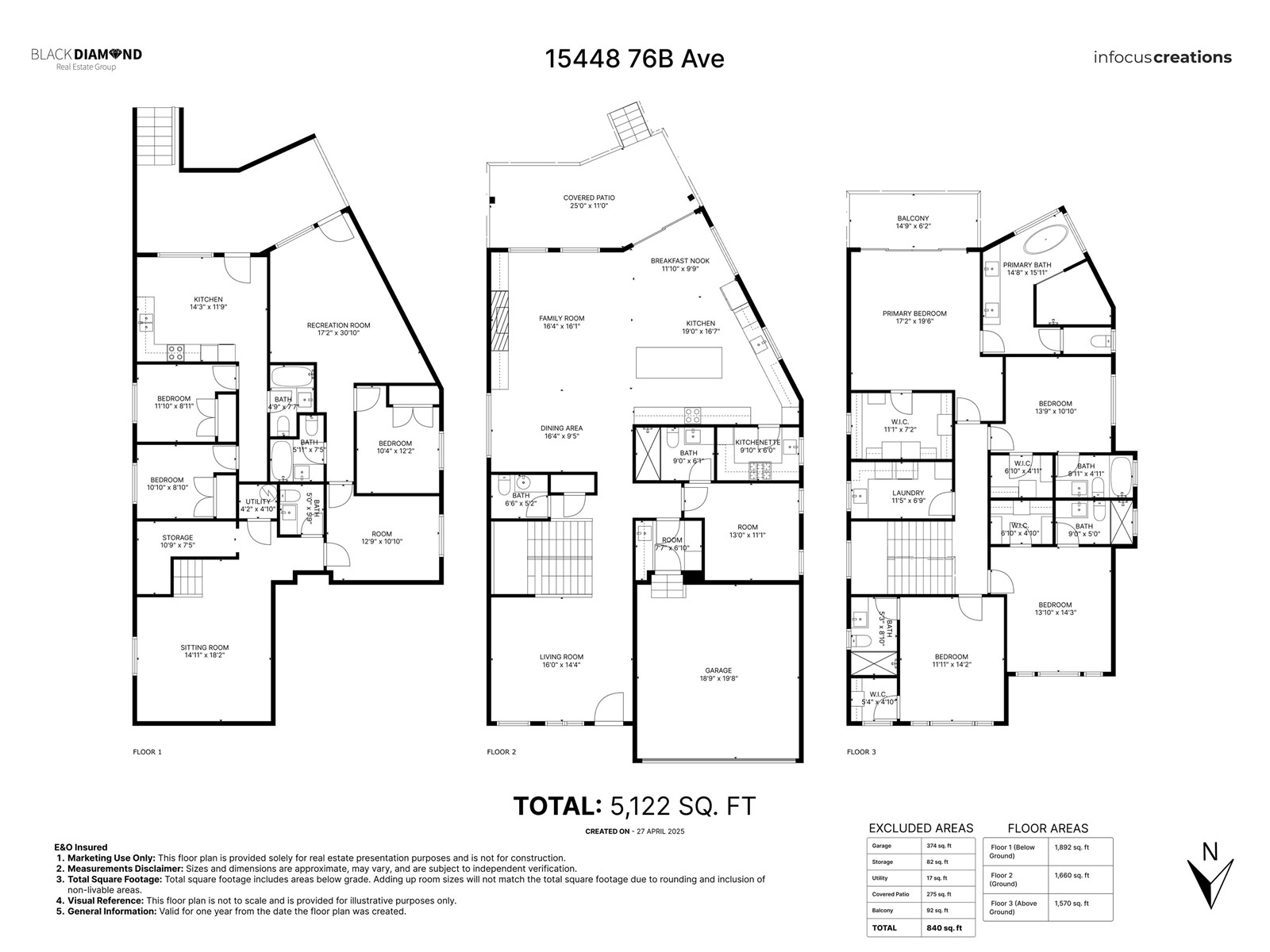(778) 227-9000
beckyzhou.hill@gmail.com
15448 76b Avenue Surrey, British Columbia V3S 3P3
9 Bedroom
9 Bathroom
5,122 ft2
2 Level
Hot Water, Radiant Heat
$2,399,000
Stunning brand new 3-storey home in desirable Fleetwood! This 9 bed, 9 bath residence offers 5,100 sqft of luxury living on a 6,000 sqft lot, backing onto Westfield Country Club with peaceful golf course views. Features include a legal suite plus potential for a second - perfect for extended family or rental income. Located near Fleetwood Park, Surrey Sport & Leisure Complex, and the future SkyTrain. School catchments: Coyote Creek Elementary & Fleetwood Park Secondary. Homes like this don't come often - book your private viewing today! OPEN HOUSE SATURDAY & SUNDAY (June 21ST & 22ND) FROM 1:00 - 3:00 PM (id:62739)
Property Details
| MLS® Number | R2996287 |
| Property Type | Single Family |
Building
| Bathroom Total | 9 |
| Bedrooms Total | 9 |
| Architectural Style | 2 Level |
| Basement Development | Finished |
| Basement Type | Unknown (finished) |
| Constructed Date | 2025 |
| Construction Style Attachment | Detached |
| Heating Type | Hot Water, Radiant Heat |
| Size Interior | 5,122 Ft2 |
| Type | House |
| Utility Water | Municipal Water |
Parking
| Garage |
Land
| Acreage | No |
| Sewer | Sanitary Sewer, Storm Sewer |
| Size Irregular | 6034 |
| Size Total | 6034 Sqft |
| Size Total Text | 6034 Sqft |
Utilities
| Electricity | Available |
| Natural Gas | Available |
| Water | Available |
https://www.realtor.ca/real-estate/28242866/15448-76b-avenue-surrey
Contact Us
Contact us for more information


