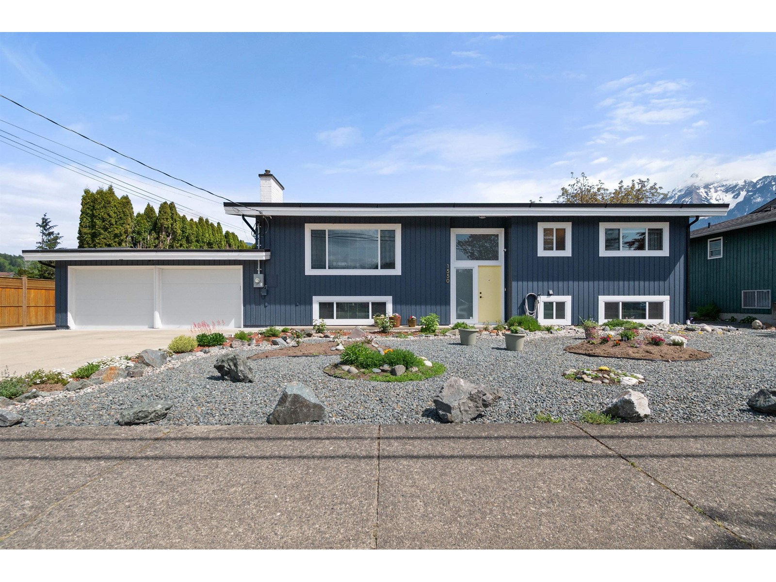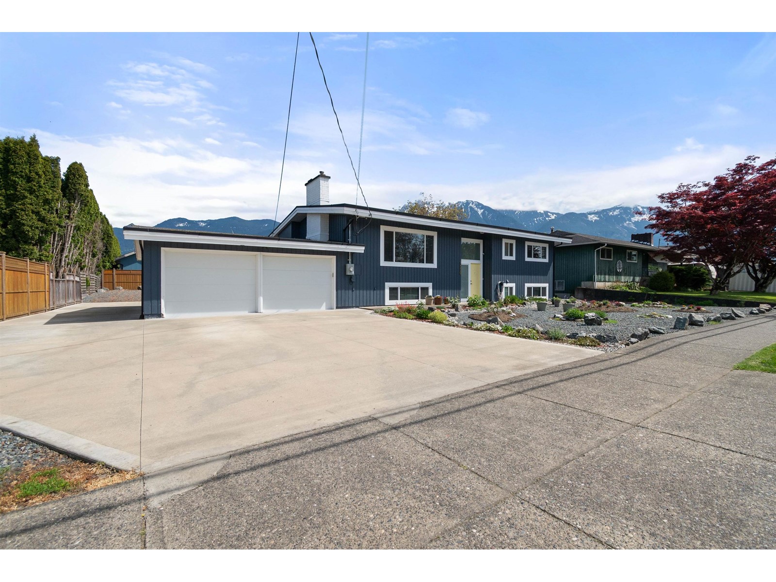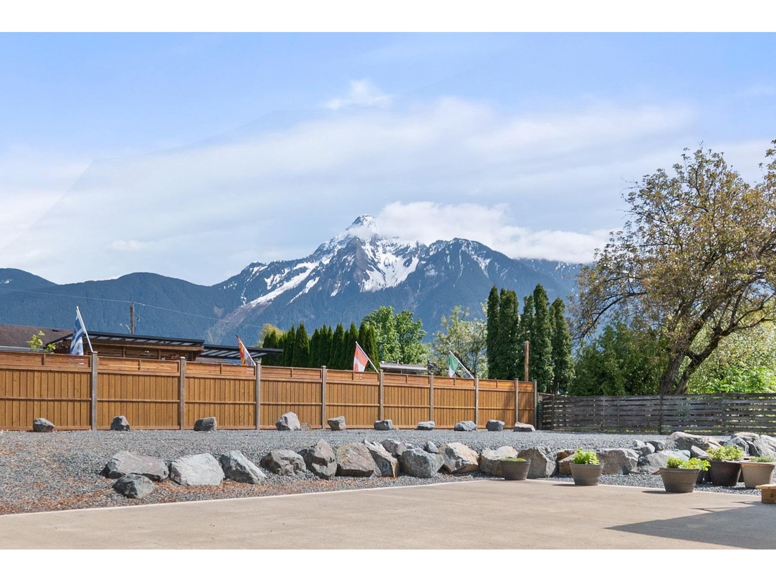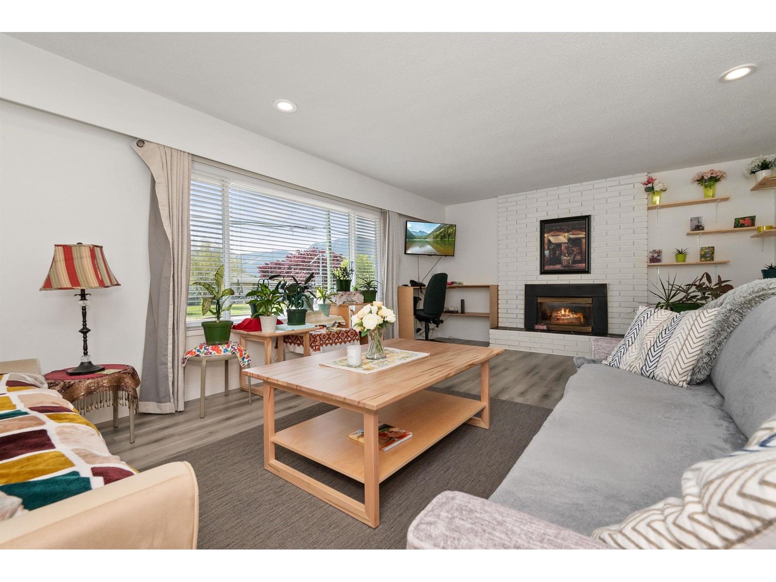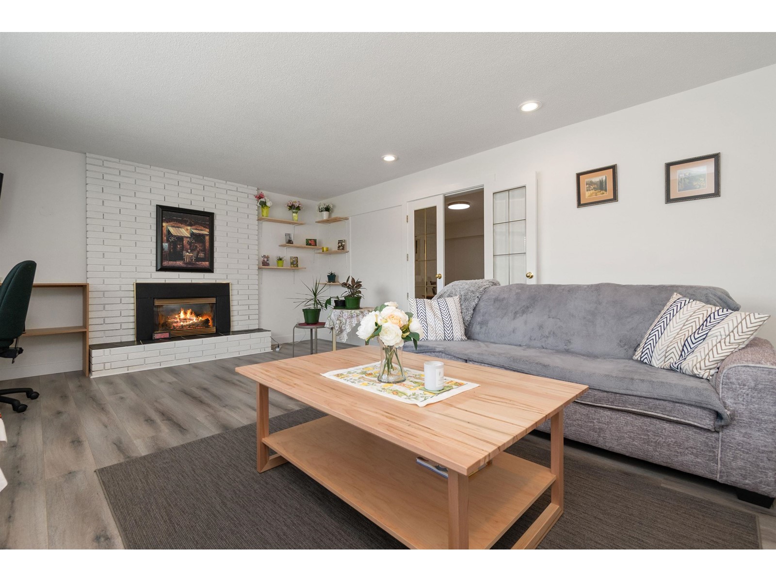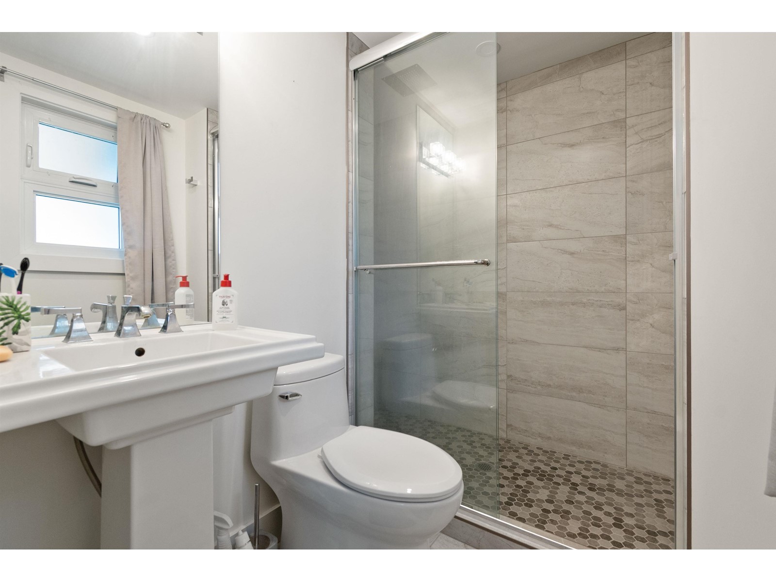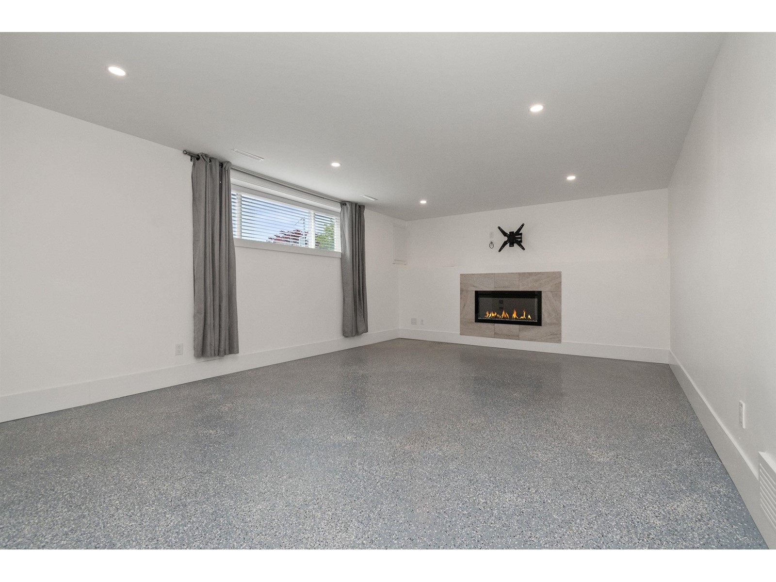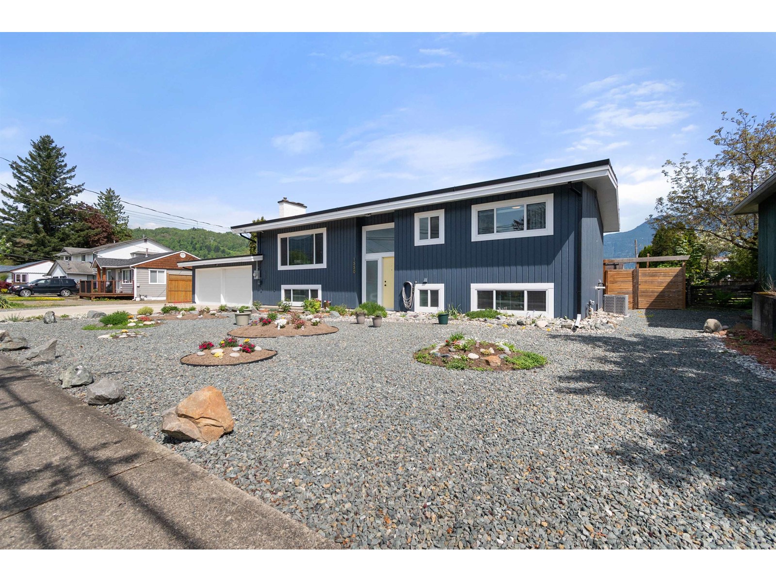4 Bedroom
3 Bathroom
2,822 ft2
Split Level Entry
Fireplace
Central Air Conditioning
Forced Air
$1,064,900
Beautiful, MOVE-IN READY home on Vimy Rd in the heart of Agassiz. Spacious split-entry w/ 4 total bdrms, and 3 full bathrooms. LOADS OF UPDATES & UPGRADES here incl: Brand New High Effic. Furnace, A/C, On-demand Hot Water, windows, plumbing, electrical (wired for shop), flooring, paint, & more. Main floor has bright white kitchen, and even brighter inviting sun room looking at stunning MT. CHEAM! Downstairs is fully finished into IN-LAW SUITE w/ separate laundry and entrance. SPACIOUS LOT OVER 1/4 ACRE! Low/no maintenance yard - a blank slate waiting for your creative flair! You can put the mower away and get back hours of your life each week! HUGE 1000 SQ.FT. PATIO - an entertainers dream! Side RV Parking / backyard access for any ideas you have. Future Development Potential for 2 lots! (Check with the District of Kent). Dbl Garage & those MT. CHEAM VIEWS! Right around the corner from Kent Elementary School! & Walking distance to all of Agassiz's amenities. (id:62739)
Property Details
|
MLS® Number
|
R2996627 |
|
Property Type
|
Single Family |
|
View Type
|
Mountain View |
Building
|
Bathroom Total
|
3 |
|
Bedrooms Total
|
4 |
|
Appliances
|
Washer, Dryer, Refrigerator, Stove, Dishwasher |
|
Architectural Style
|
Split Level Entry |
|
Basement Development
|
Finished |
|
Basement Type
|
Full (finished) |
|
Constructed Date
|
1966 |
|
Construction Style Attachment
|
Detached |
|
Cooling Type
|
Central Air Conditioning |
|
Fireplace Present
|
Yes |
|
Fireplace Total
|
2 |
|
Fixture
|
Drapes/window Coverings |
|
Heating Fuel
|
Electric, Natural Gas |
|
Heating Type
|
Forced Air |
|
Stories Total
|
2 |
|
Size Interior
|
2,822 Ft2 |
|
Type
|
House |
Parking
Land
|
Acreage
|
No |
|
Size Frontage
|
91 Ft ,2 In |
|
Size Irregular
|
11375 |
|
Size Total
|
11375 Sqft |
|
Size Total Text
|
11375 Sqft |
Rooms
| Level |
Type |
Length |
Width |
Dimensions |
|
Lower Level |
Family Room |
18 ft ,9 in |
13 ft ,6 in |
18 ft ,9 in x 13 ft ,6 in |
|
Lower Level |
Kitchen |
16 ft |
10 ft ,6 in |
16 ft x 10 ft ,6 in |
|
Lower Level |
Bedroom 4 |
12 ft ,8 in |
10 ft ,6 in |
12 ft ,8 in x 10 ft ,6 in |
|
Lower Level |
Laundry Room |
7 ft ,1 in |
6 ft ,9 in |
7 ft ,1 in x 6 ft ,9 in |
|
Main Level |
Living Room |
20 ft ,5 in |
14 ft ,2 in |
20 ft ,5 in x 14 ft ,2 in |
|
Main Level |
Kitchen |
15 ft |
11 ft ,6 in |
15 ft x 11 ft ,6 in |
|
Main Level |
Dining Room |
11 ft ,5 in |
11 ft |
11 ft ,5 in x 11 ft |
|
Main Level |
Solarium |
28 ft |
7 ft |
28 ft x 7 ft |
|
Main Level |
Bedroom 2 |
11 ft ,5 in |
10 ft ,4 in |
11 ft ,5 in x 10 ft ,4 in |
|
Main Level |
Primary Bedroom |
12 ft ,8 in |
12 ft ,6 in |
12 ft ,8 in x 12 ft ,6 in |
|
Main Level |
Bedroom 3 |
12 ft ,5 in |
10 ft |
12 ft ,5 in x 10 ft |
https://www.realtor.ca/real-estate/28242260/1550-vimy-road-agassiz-agassiz

