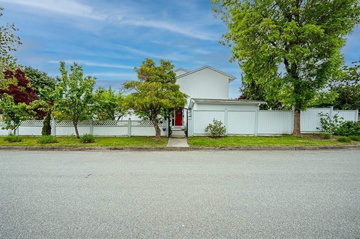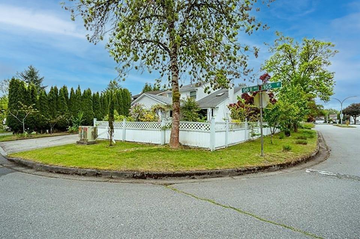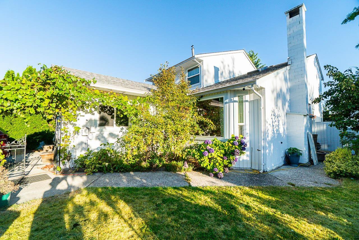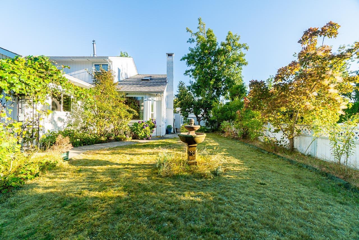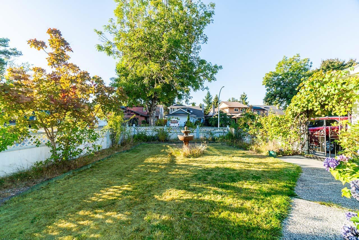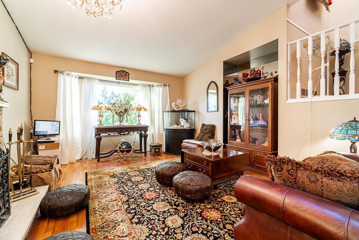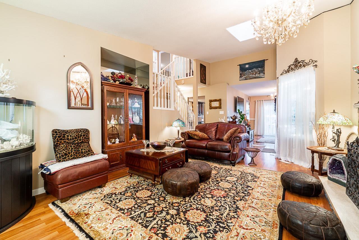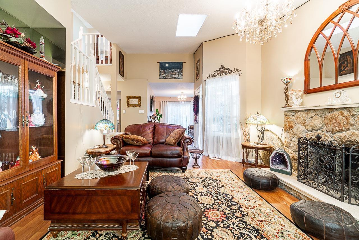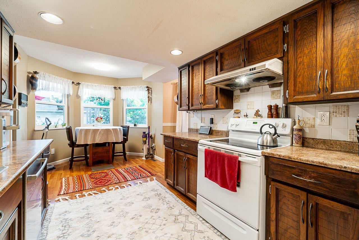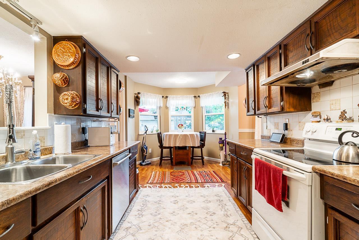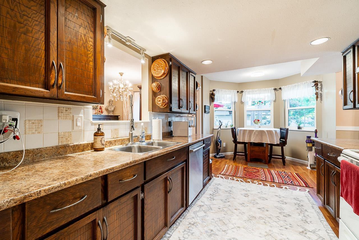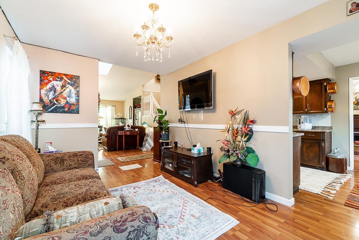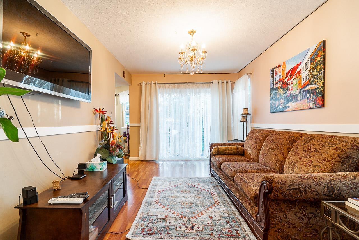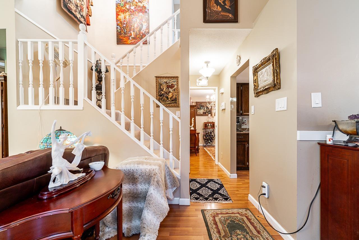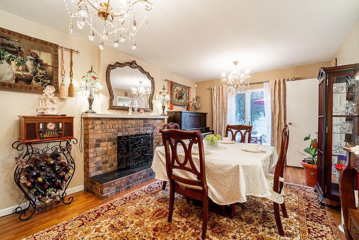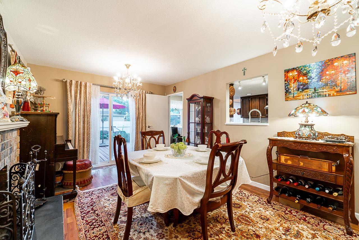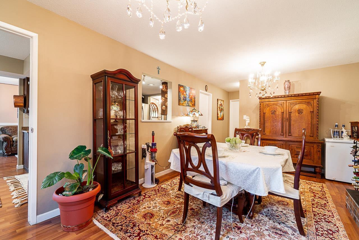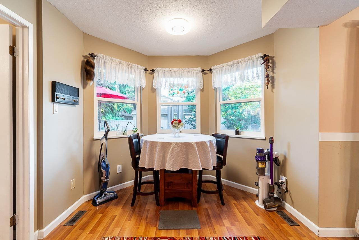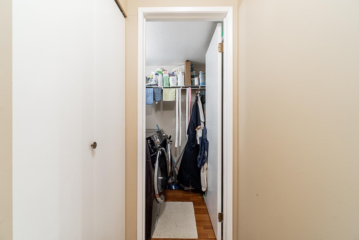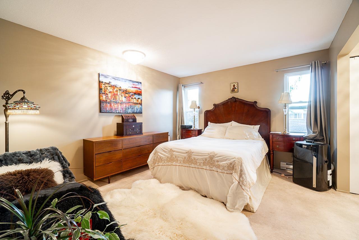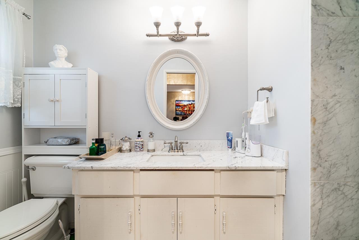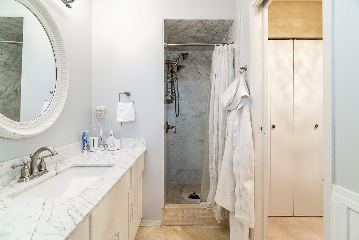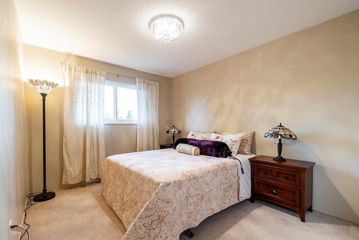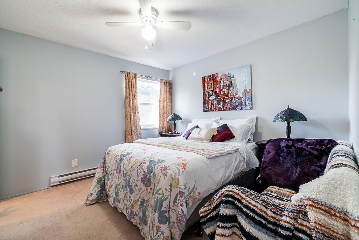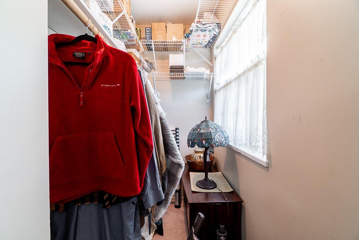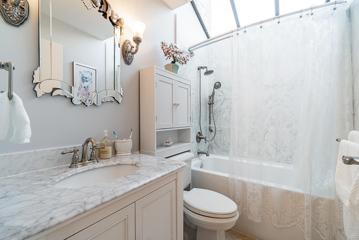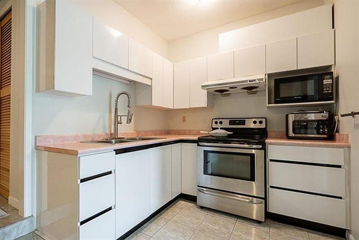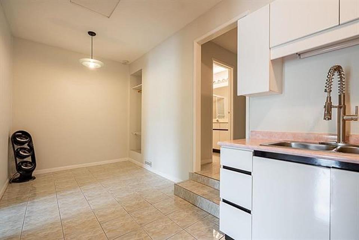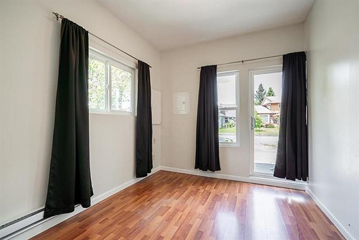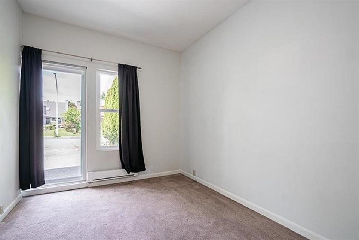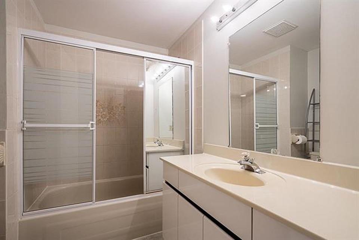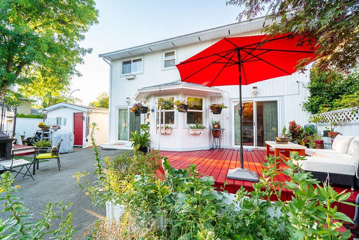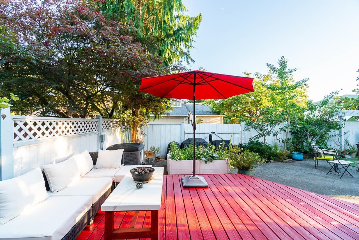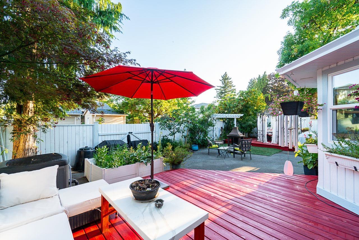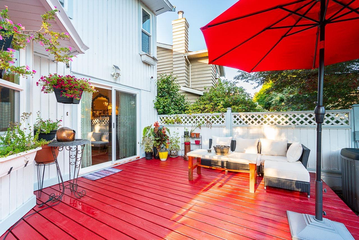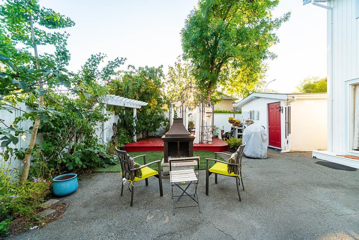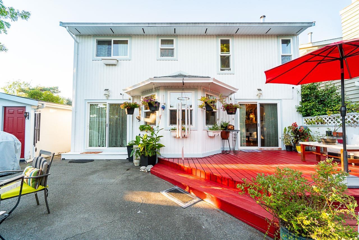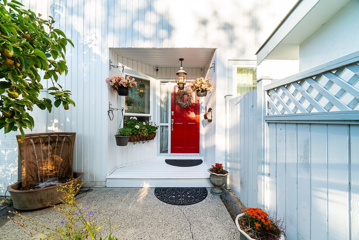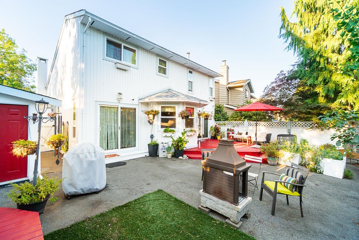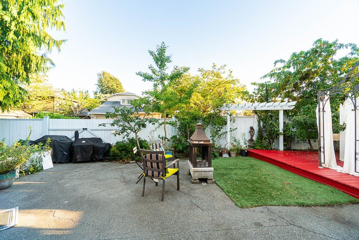4 Bedroom
3 Bathroom
2,459 ft2
2 Level
Fireplace
Air Conditioned
Baseboard Heaters, Forced Air
$1,399,900
Welcome to your forever home in the heart of Guildford! This ideal family residence features 4 bedrooms, 3 bathrooms, and 2 kitchens across nearly 2,500 sq ft of well-planned living space. Situated on a large corner lot with a private, fully fenced yard-perfect for kids, pets, and entertaining. Extensive updates include roof, skylights, windows, bathrooms, stainless steel appliances, furnace, hot water on demand, A/C, fence, deck, exterior paint, and more. The beautifully landscaped, south-facing backyard is a peaceful retreat with numerous fruit trees-too many varieties to list! It's a serene space to relax, play, and enjoy nature year-round. Bonus: MORTGAGE HELPER with private entrance, 3' crawl space for storage, and 2 cozy fireplaces. Located in the Lena Shaw, Bonaccord, and Guildford Park Secondary catchments. Walking distance to Guildford Town Centre and Green Timbers Urban Forest, with easy access to transit, SkyTrain, and Hwy 1. A perfect blend of comfort, convenience, and community awaits you here! (id:62739)
Property Details
|
MLS® Number
|
R3030412 |
|
Property Type
|
Single Family |
|
Neigbourhood
|
Johnston Heights |
|
Parking Space Total
|
2 |
|
Storage Type
|
Storage |
Building
|
Bathroom Total
|
3 |
|
Bedrooms Total
|
4 |
|
Age
|
44 Years |
|
Amenities
|
Storage - Locker |
|
Appliances
|
Washer, Dryer, Refrigerator, Stove, Dishwasher |
|
Architectural Style
|
2 Level |
|
Basement Type
|
None |
|
Construction Style Attachment
|
Detached |
|
Cooling Type
|
Air Conditioned |
|
Fireplace Present
|
Yes |
|
Fireplace Total
|
2 |
|
Heating Type
|
Baseboard Heaters, Forced Air |
|
Size Interior
|
2,459 Ft2 |
|
Type
|
House |
|
Utility Water
|
Municipal Water |
Parking
Land
|
Acreage
|
No |
|
Size Irregular
|
4528 |
|
Size Total
|
4528 Sqft |
|
Size Total Text
|
4528 Sqft |
Utilities
|
Electricity
|
Available |
|
Natural Gas
|
Available |
https://www.realtor.ca/real-estate/28648390/15524-96b-avenue-surrey

