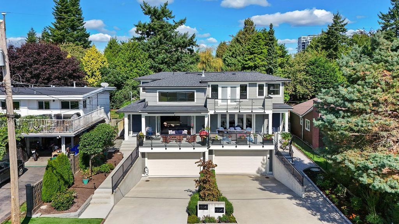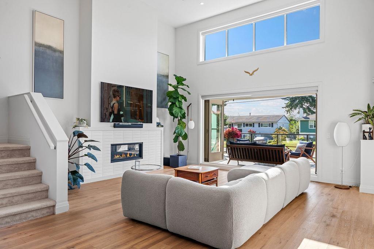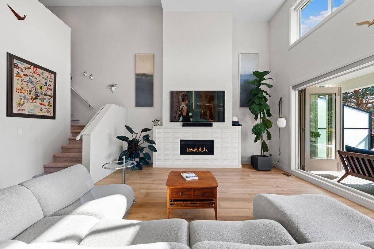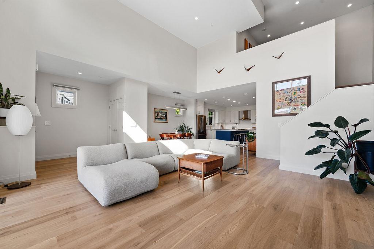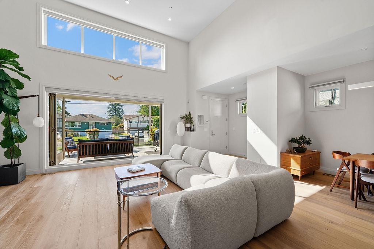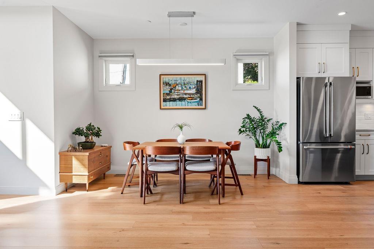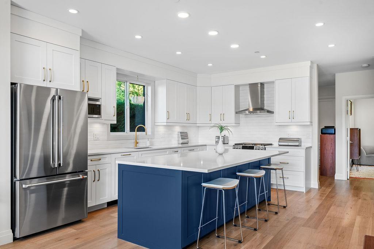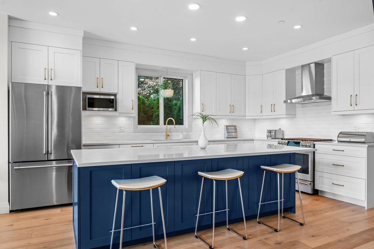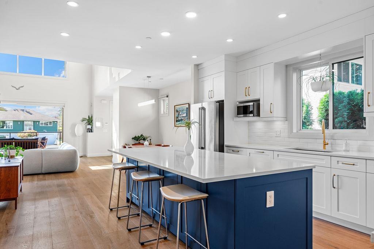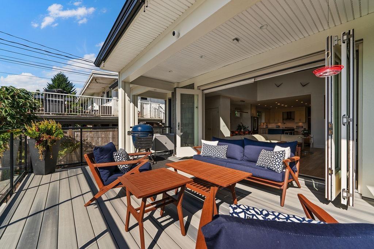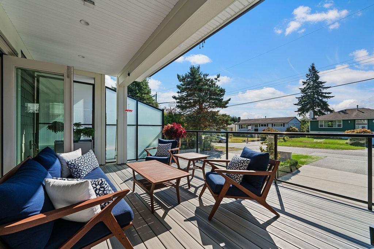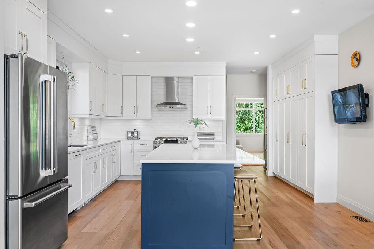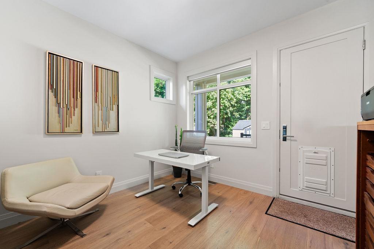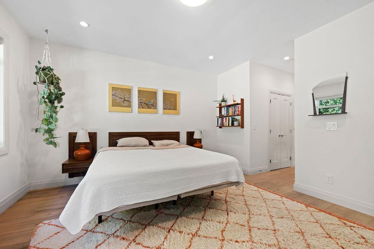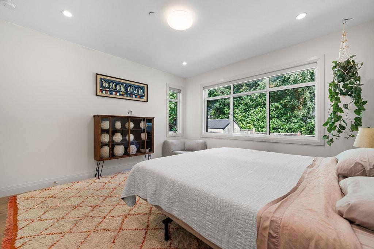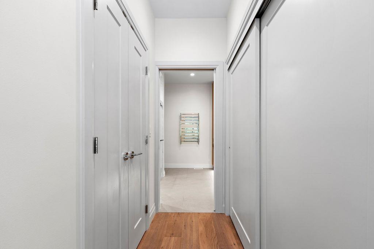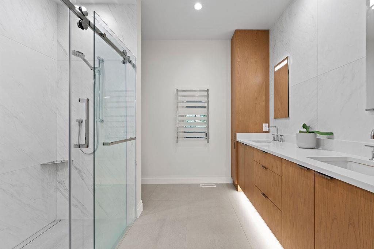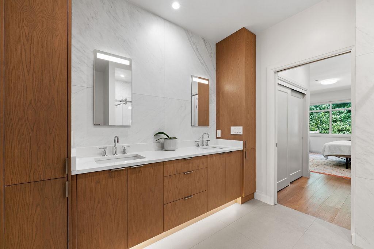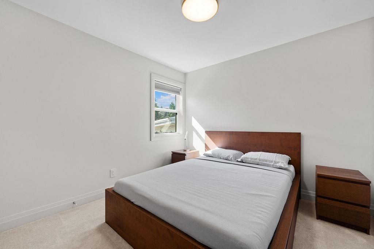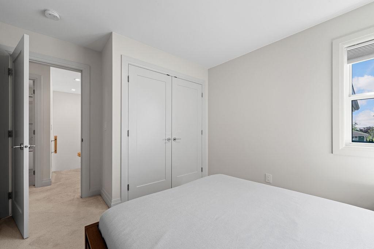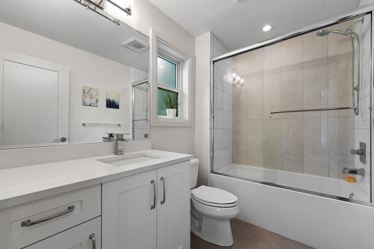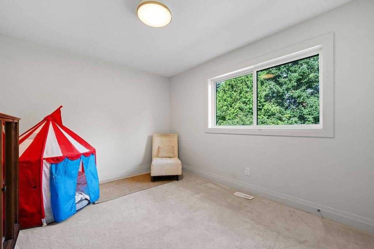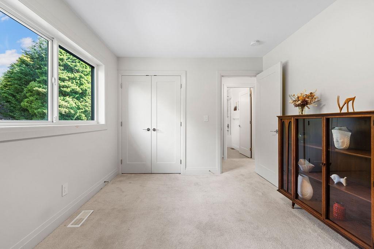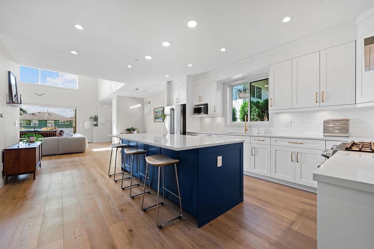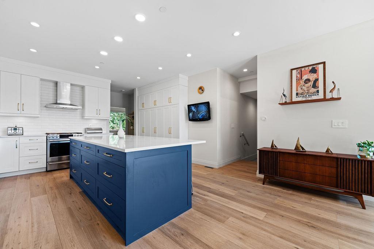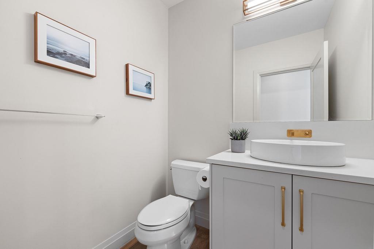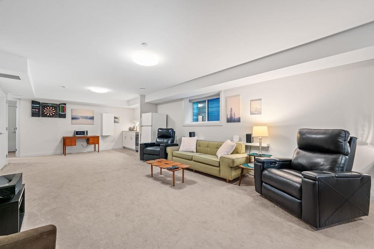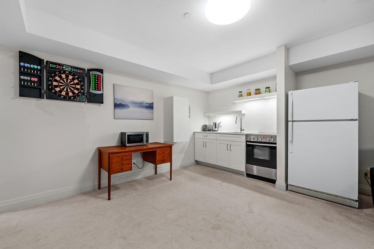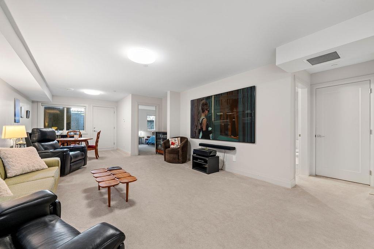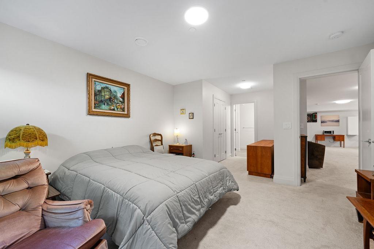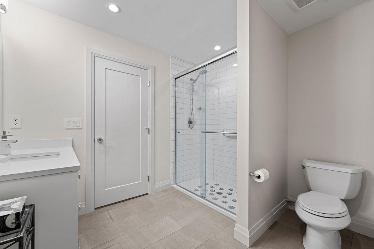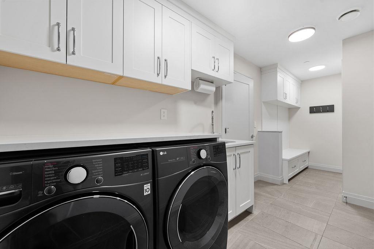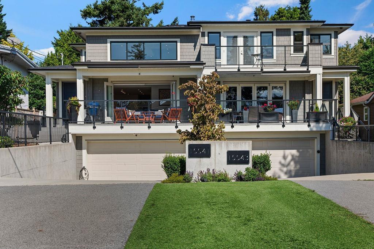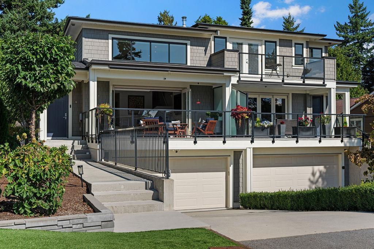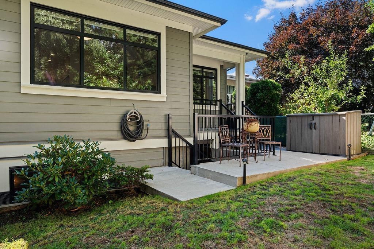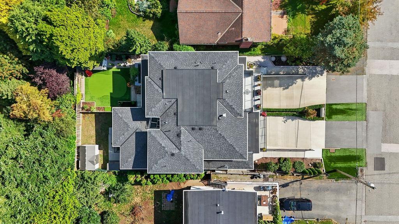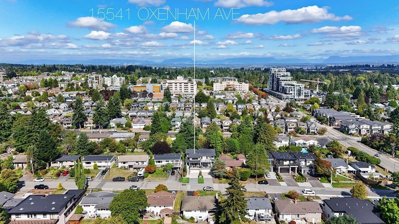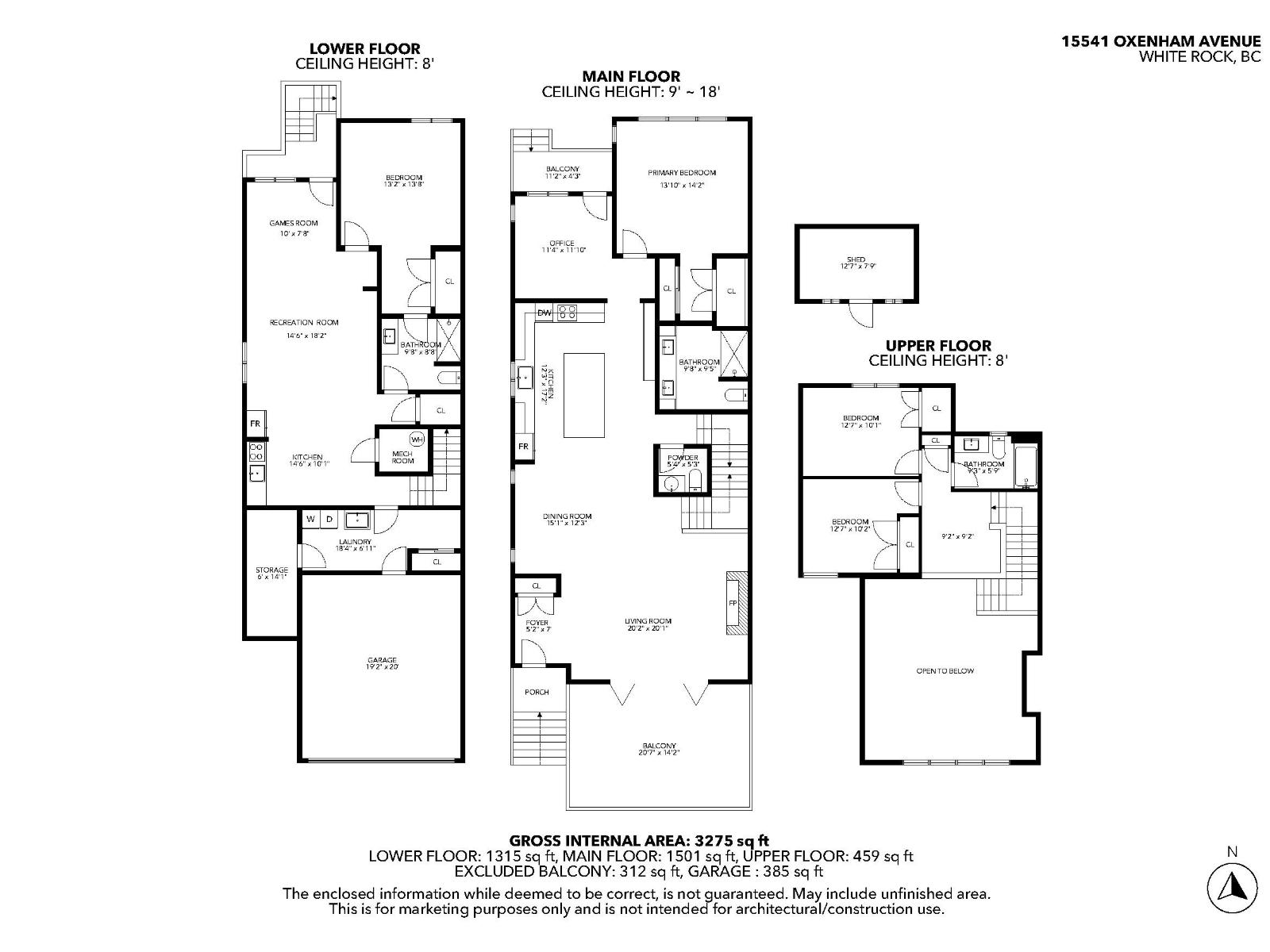4 Bedroom
4 Bathroom
3,275 ft2
2 Level, Ranch
Fireplace
Air Conditioned
Forced Air
$1,749,000
This half duplex blends thoughtful design with everyday comfort, featuring a main-floor primary suite and an airy open-concept layout with soaring ceilings. Eclipse doors extend the living space onto a sun-filled front deck, perfect for seamless indoor/outdoor living. The chef-inspired kitchen showcases a striking blue island with gold hardware and plenty of workspace. Upstairs offers two bedrooms and a full bath, while the lower level includes a rec room, multipurpose area, bedroom, and bathroom. Finishes include oak hardwood floors, custom built-ins, and a 30-amp plug for EV charging, plus a private backyard for kids, pets, or relaxing evenings. Set on a quiet street within walking distance to restaurants & the White Rock Pier. Catchment schools Peach Arch Elementary & Earl Marriott Sec (id:62739)
Property Details
|
MLS® Number
|
R3048998 |
|
Property Type
|
Single Family |
|
Neigbourhood
|
Uptown |
|
Parking Space Total
|
4 |
Building
|
Bathroom Total
|
4 |
|
Bedrooms Total
|
4 |
|
Age
|
5 Years |
|
Amenities
|
Laundry - In Suite |
|
Appliances
|
Washer, Dryer, Refrigerator, Stove, Dishwasher, Alarm System, Storage Shed, Central Vacuum |
|
Architectural Style
|
2 Level, Ranch |
|
Basement Development
|
Finished |
|
Basement Features
|
Unknown |
|
Basement Type
|
Full (finished) |
|
Construction Style Attachment
|
Attached |
|
Cooling Type
|
Air Conditioned |
|
Fire Protection
|
Security System, Sprinkler System-fire |
|
Fireplace Present
|
Yes |
|
Fireplace Total
|
1 |
|
Heating Fuel
|
Natural Gas |
|
Heating Type
|
Forced Air |
|
Size Interior
|
3,275 Ft2 |
|
Type
|
Duplex |
|
Utility Water
|
Municipal Water |
Parking
Land
|
Acreage
|
No |
|
Sewer
|
Sanitary Sewer, Storm Sewer |
|
Size Irregular
|
4107 |
|
Size Total
|
4107 Sqft |
|
Size Total Text
|
4107 Sqft |
Utilities
|
Electricity
|
Available |
|
Natural Gas
|
Available |
|
Water
|
Available |
https://www.realtor.ca/real-estate/28875142/15541-oxenham-avenue-white-rock

