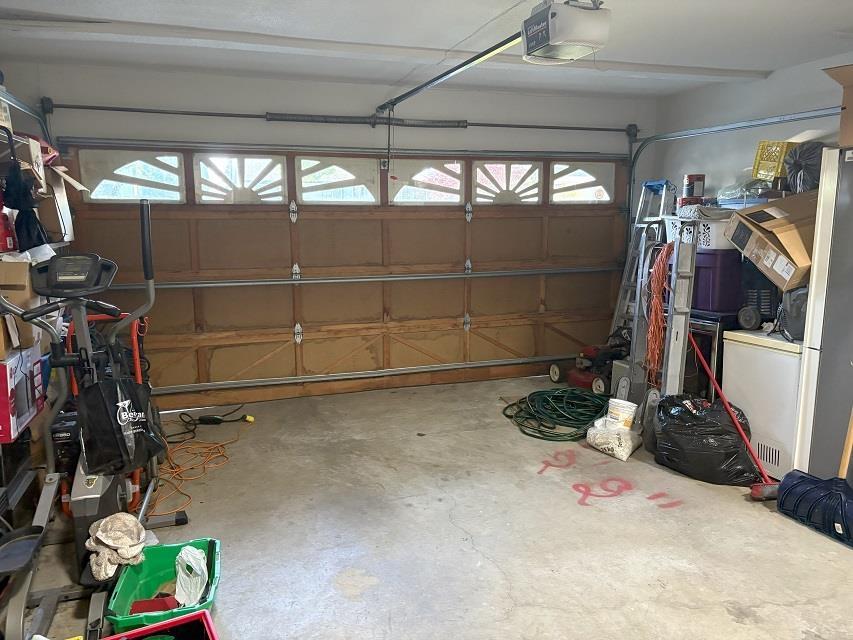3 Bedroom
3 Bathroom
1,848 ft2
2 Level
Fireplace
Forced Air
$1,100,000
Desirable 2 storey, non basement family home located on a level lot over 8400 sq ft. The home is located on a quiet side street with mature landscaping and is very convenient to schools, shopping, recreation, transit and parks. Features include; updated :laminate floors on the main, pot lighting, kitchen cabinets and counters. Layout offers large living room with cozy gas fireplace and a bay window to brighten the room, large dining room, large kitchen, sunken family room with a second gas fireplace and slider door to the rear yard. Upper floor has good sized bedrooms and the primary bedroom offers a 4 pc en-suite. Parking is ample with the level driveway, 2 car garage and large driveway for 4 more cars. A nice place to call home. (id:62739)
Property Details
|
MLS® Number
|
R3006331 |
|
Property Type
|
Single Family |
|
Neigbourhood
|
Johnston Heights |
|
Parking Space Total
|
6 |
Building
|
Bathroom Total
|
3 |
|
Bedrooms Total
|
3 |
|
Age
|
36 Years |
|
Architectural Style
|
2 Level |
|
Basement Type
|
None |
|
Construction Style Attachment
|
Detached |
|
Fireplace Present
|
Yes |
|
Fireplace Total
|
2 |
|
Heating Fuel
|
Natural Gas |
|
Heating Type
|
Forced Air |
|
Size Interior
|
1,848 Ft2 |
|
Type
|
House |
|
Utility Water
|
Municipal Water |
Parking
Land
|
Acreage
|
No |
|
Sewer
|
Sanitary Sewer |
|
Size Irregular
|
8495 |
|
Size Total
|
8495 Sqft |
|
Size Total Text
|
8495 Sqft |
Utilities
|
Electricity
|
Available |
|
Natural Gas
|
Available |
|
Water
|
Available |
https://www.realtor.ca/real-estate/28355321/15731-96a-avenue-surrey



















