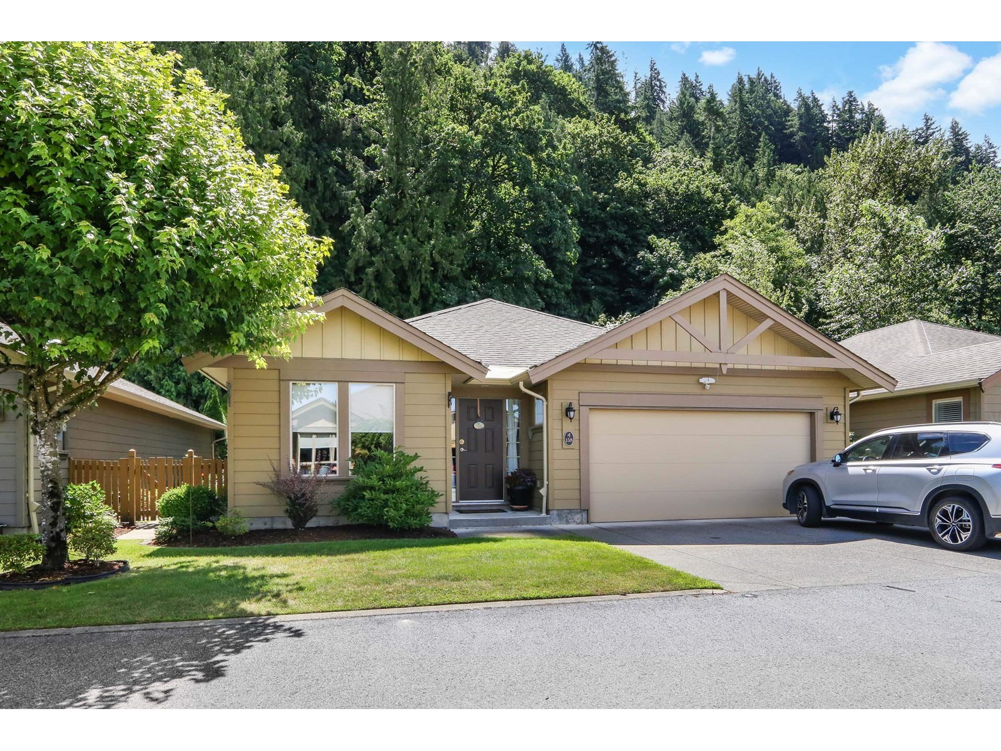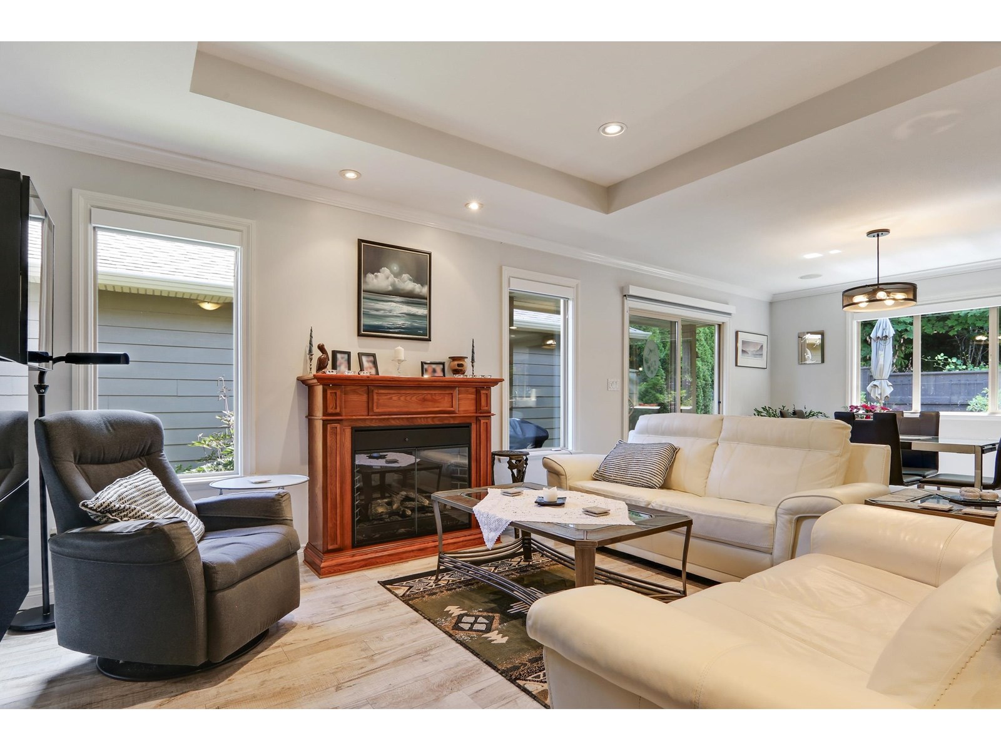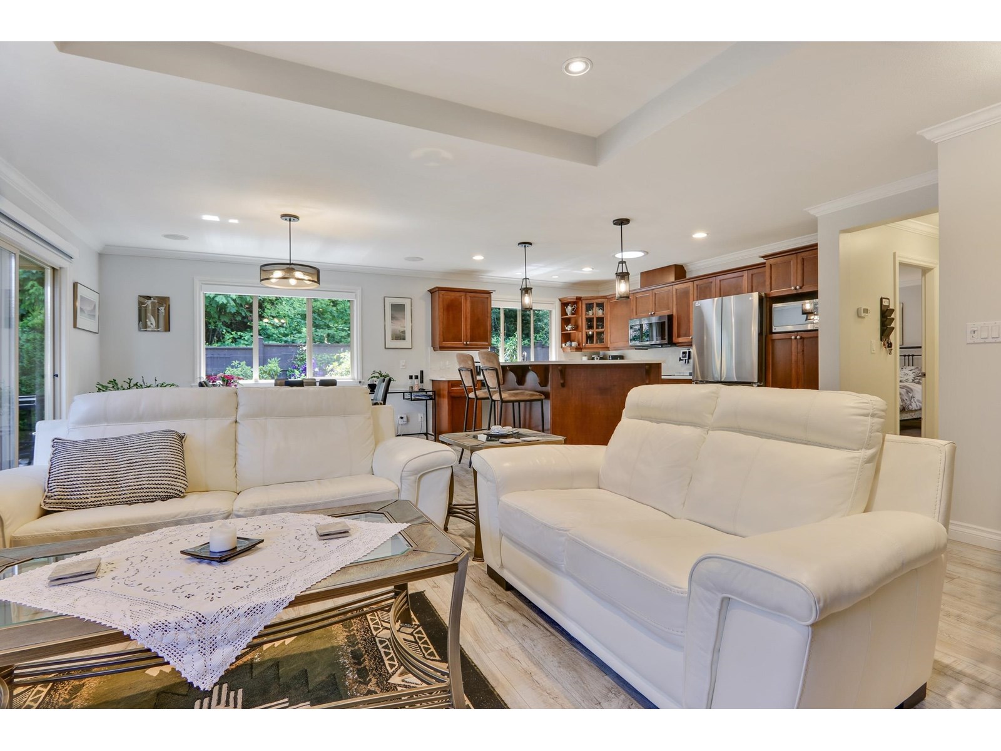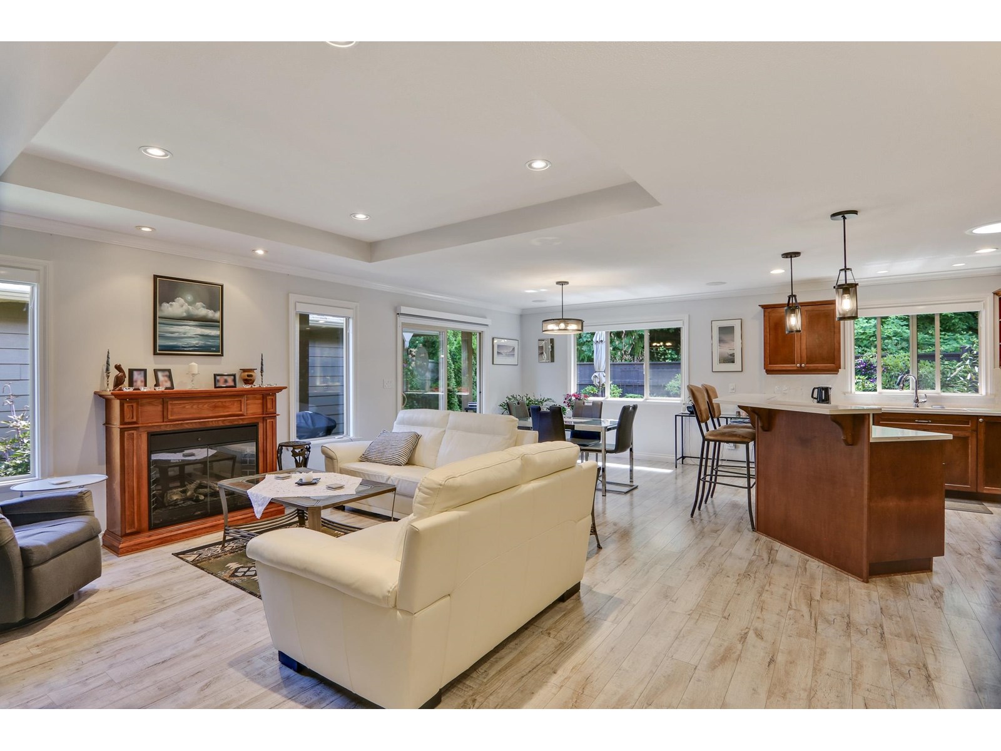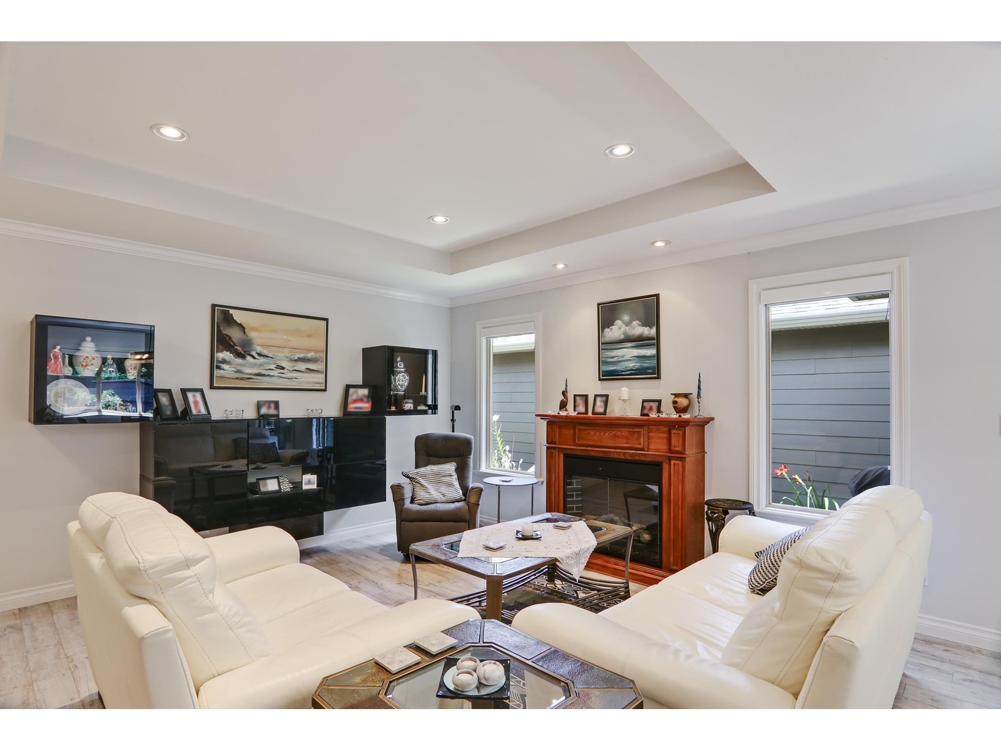2 Bedroom
2 Bathroom
1,442 ft2
Ranch
Fireplace
Central Air Conditioning
$639,900
Quiet and private location with wrap around patio for you to enjoy the lovely private yard backing trees and green space. Well appointed modern home with newer vinyl plank flooring and recently updated quartz kitchen counter tops and island . Newer, upgraded LG appliances in kitchen and laundry. Open floor plan kitchen and living area, separate cozy den ideal for TV watching or home office.Spacious primary bedroom with ensuite and large walk-in closet. Attractive custom built-in cabinets in primary bedroom and guest bedroom are included.Separate laundry room with sink and storage. DOUBLE GARAGE with custom storage cabinets included. Custom remote controlled blinds on all windows PLUS an upgraded geothermal unit. Everything you need and want is right here! (id:62739)
Property Details
|
MLS® Number
|
R3026929 |
|
Property Type
|
Single Family |
|
Structure
|
Clubhouse |
|
View Type
|
Mountain View |
Building
|
Bathroom Total
|
2 |
|
Bedrooms Total
|
2 |
|
Amenities
|
Laundry - In Suite |
|
Appliances
|
Washer, Dryer, Refrigerator, Stove, Dishwasher |
|
Architectural Style
|
Ranch |
|
Basement Type
|
Crawl Space |
|
Constructed Date
|
2005 |
|
Construction Style Attachment
|
Detached |
|
Cooling Type
|
Central Air Conditioning |
|
Fireplace Present
|
Yes |
|
Fireplace Total
|
1 |
|
Heating Fuel
|
Geo Thermal |
|
Stories Total
|
1 |
|
Size Interior
|
1,442 Ft2 |
|
Type
|
House |
Parking
Land
|
Acreage
|
No |
|
Size Depth
|
87 Ft |
|
Size Frontage
|
48 Ft |
|
Size Irregular
|
4176 |
|
Size Total
|
4176 Sqft |
|
Size Total Text
|
4176 Sqft |
Rooms
| Level |
Type |
Length |
Width |
Dimensions |
|
Main Level |
Living Room |
17 ft |
11 ft ,1 in |
17 ft x 11 ft ,1 in |
|
Main Level |
Dining Room |
12 ft ,5 in |
13 ft ,1 in |
12 ft ,5 in x 13 ft ,1 in |
|
Main Level |
Kitchen |
13 ft ,8 in |
10 ft ,1 in |
13 ft ,8 in x 10 ft ,1 in |
|
Main Level |
Bedroom 2 |
10 ft ,3 in |
14 ft ,1 in |
10 ft ,3 in x 14 ft ,1 in |
|
Main Level |
Den |
10 ft ,8 in |
8 ft ,1 in |
10 ft ,8 in x 8 ft ,1 in |
|
Main Level |
Primary Bedroom |
14 ft ,3 in |
13 ft ,1 in |
14 ft ,3 in x 13 ft ,1 in |
|
Main Level |
Other |
14 ft ,1 in |
4 ft ,1 in |
14 ft ,1 in x 4 ft ,1 in |
|
Main Level |
Laundry Room |
9 ft ,3 in |
5 ft ,2 in |
9 ft ,3 in x 5 ft ,2 in |
|
Main Level |
Foyer |
9 ft ,1 in |
6 ft ,3 in |
9 ft ,1 in x 6 ft ,3 in |
https://www.realtor.ca/real-estate/28613265/158-46000-thomas-road-vedder-crossing-chilliwack

