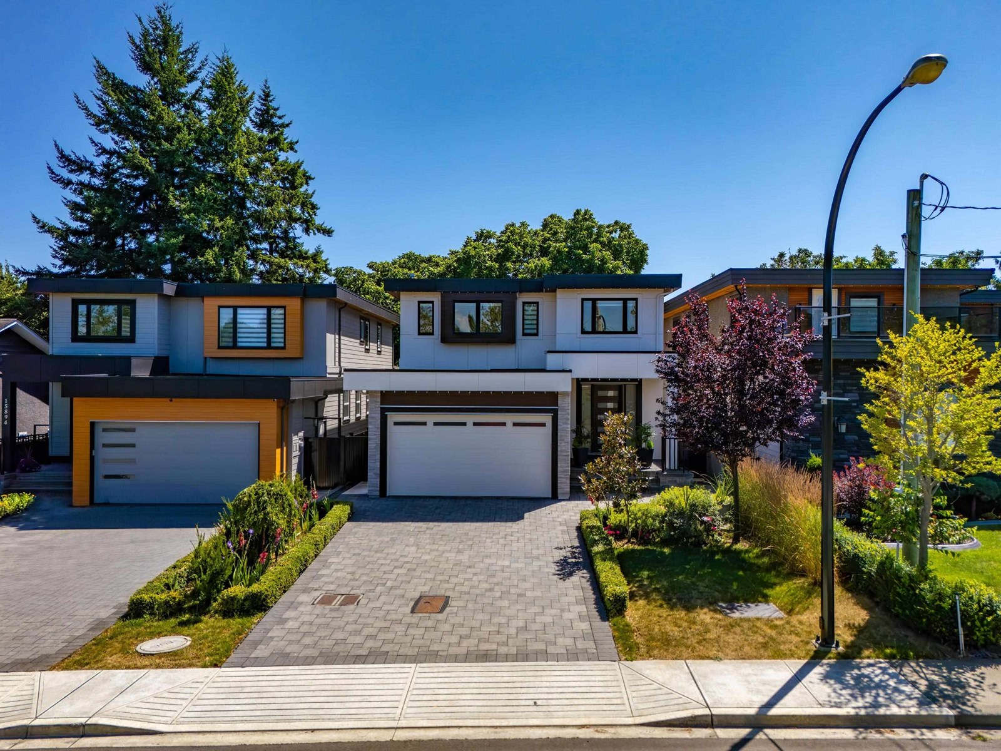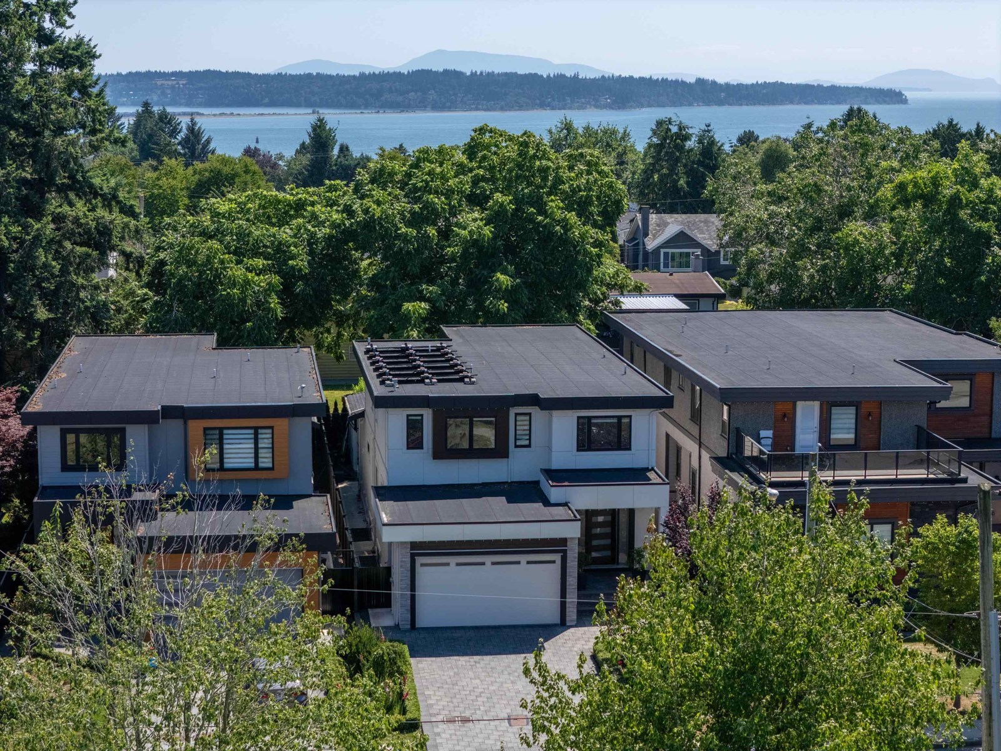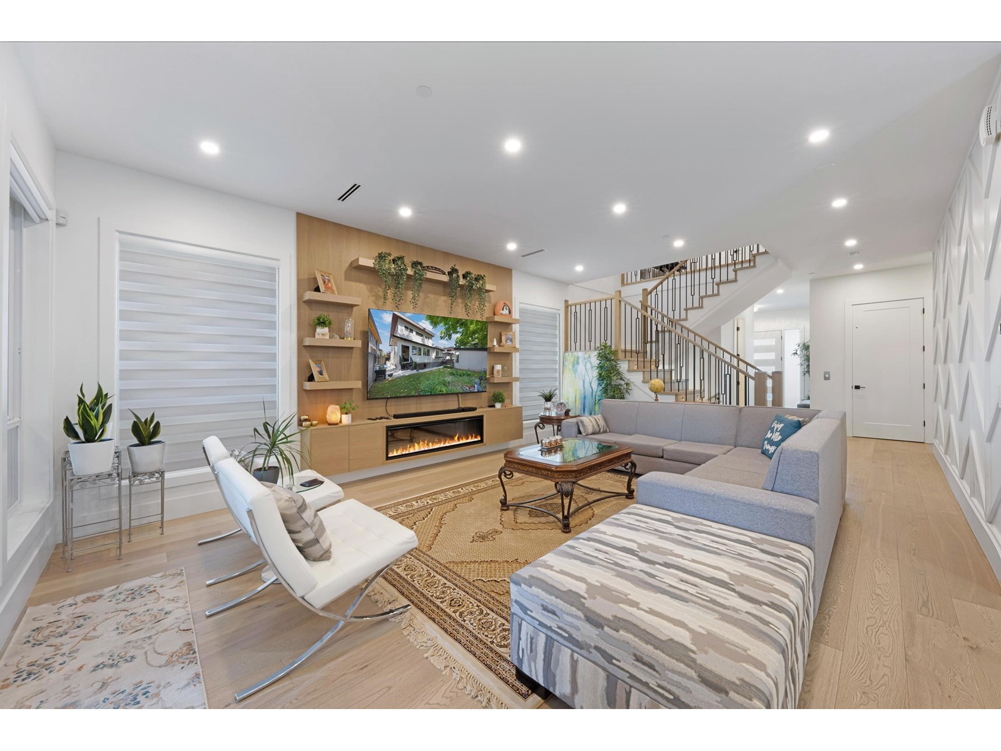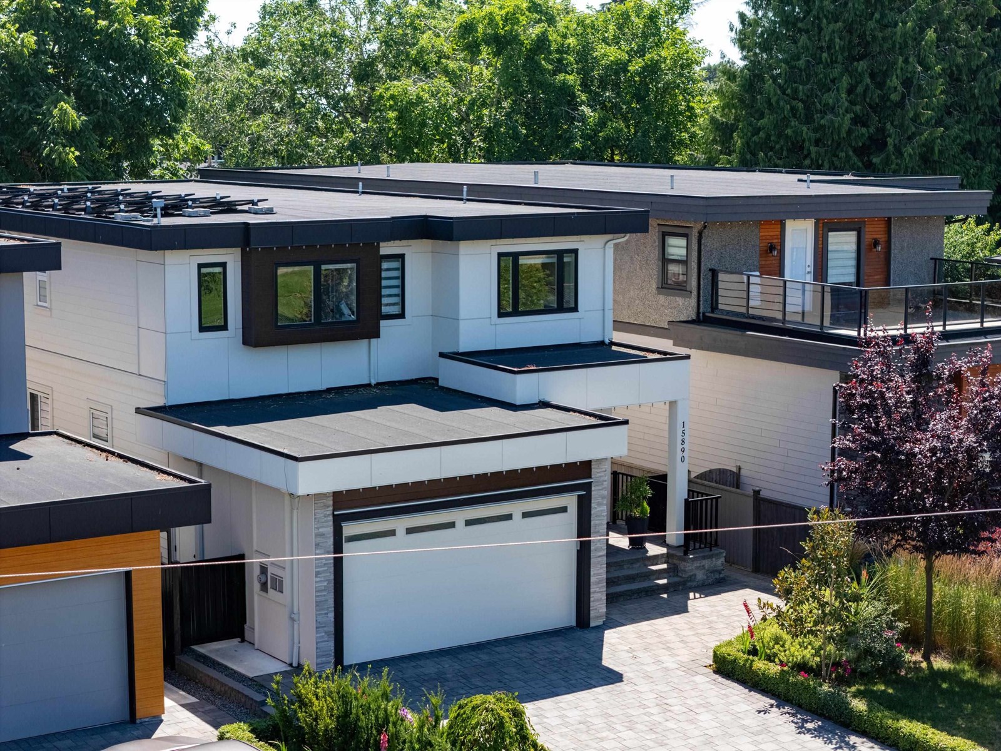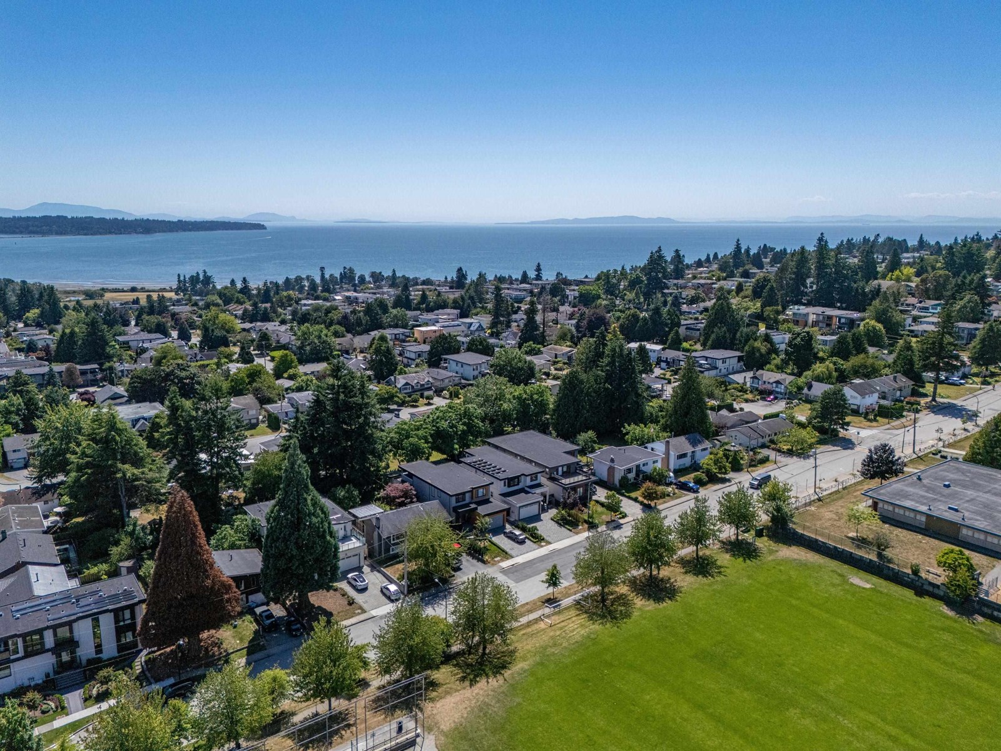5 Bedroom
6 Bathroom
4,173 ft2
2 Level
Fireplace
Air Conditioned
Radiant Heat
$2,798,888
Welcome to custom built home located in the heart of White Rock City. A open concept plan of 4100+ sq ft, making it very welcoming & spacious. Featuring 7 beds, 5.5 baths, A gourmet kitchen w/ top-notch quality appliances, a 4-stop elevator, intercoms & newly flooring throughout the home. The master bedroom has a large walk-in closet & a spa like master-ensuite. Jack & Jill beds/bath w/ a decent size common area on the upper floor. Large windows which allowing sunlight to shine endlessly. Entertainment includes a large playroom in the basement which can be converted to a media room. The basement is a huge mortgage helper, w/ a full suite w/ 2 beds. Nearby to bus stops, grocery stores, parks, restaurants & the White Rock Pier. (id:62739)
Property Details
|
MLS® Number
|
R3026154 |
|
Property Type
|
Single Family |
|
Neigbourhood
|
West Beach |
|
Parking Space Total
|
6 |
Building
|
Bathroom Total
|
6 |
|
Bedrooms Total
|
5 |
|
Age
|
4 Years |
|
Appliances
|
Washer, Dryer, Refrigerator, Stove, Dishwasher, Garage Door Opener, Alarm System |
|
Architectural Style
|
2 Level |
|
Construction Style Attachment
|
Detached |
|
Cooling Type
|
Air Conditioned |
|
Fire Protection
|
Security System, Smoke Detectors, Sprinkler System-fire |
|
Fireplace Present
|
Yes |
|
Fireplace Total
|
1 |
|
Heating Fuel
|
Natural Gas |
|
Heating Type
|
Radiant Heat |
|
Size Interior
|
4,173 Ft2 |
|
Type
|
House |
|
Utility Water
|
Municipal Water |
Parking
Land
|
Acreage
|
No |
|
Sewer
|
Sanitary Sewer, Storm Sewer |
|
Size Irregular
|
5380 |
|
Size Total
|
5380 Sqft |
|
Size Total Text
|
5380 Sqft |
Utilities
|
Electricity
|
Available |
|
Natural Gas
|
Available |
|
Water
|
Available |
https://www.realtor.ca/real-estate/28601838/15890-roper-avenue-white-rock

