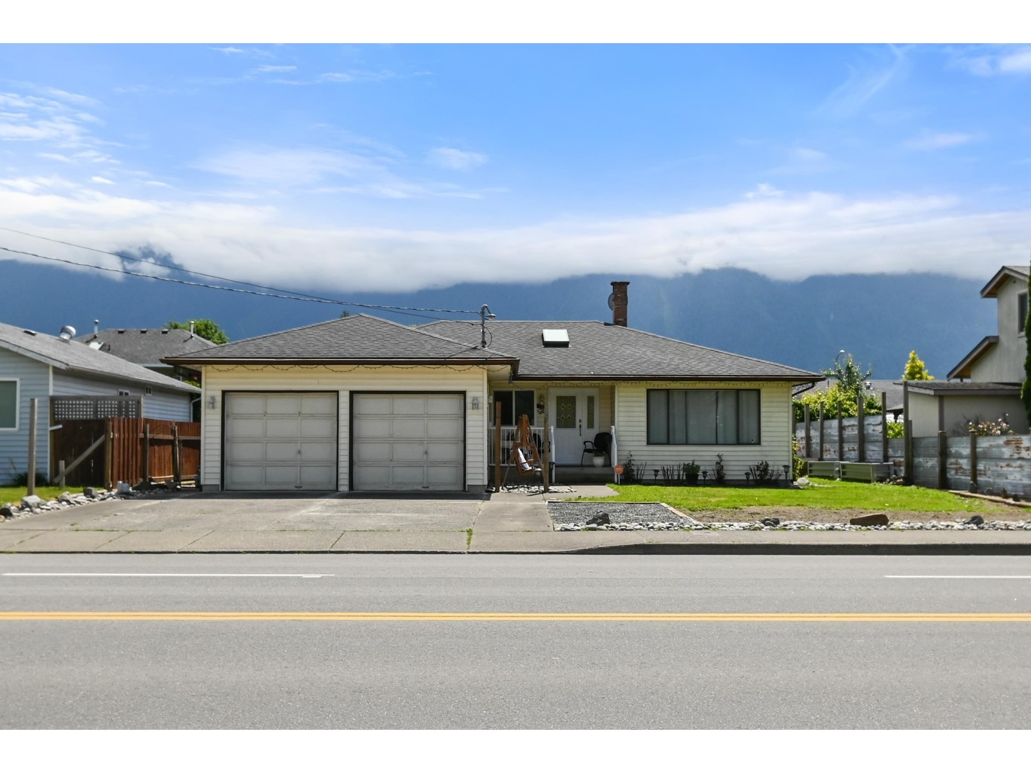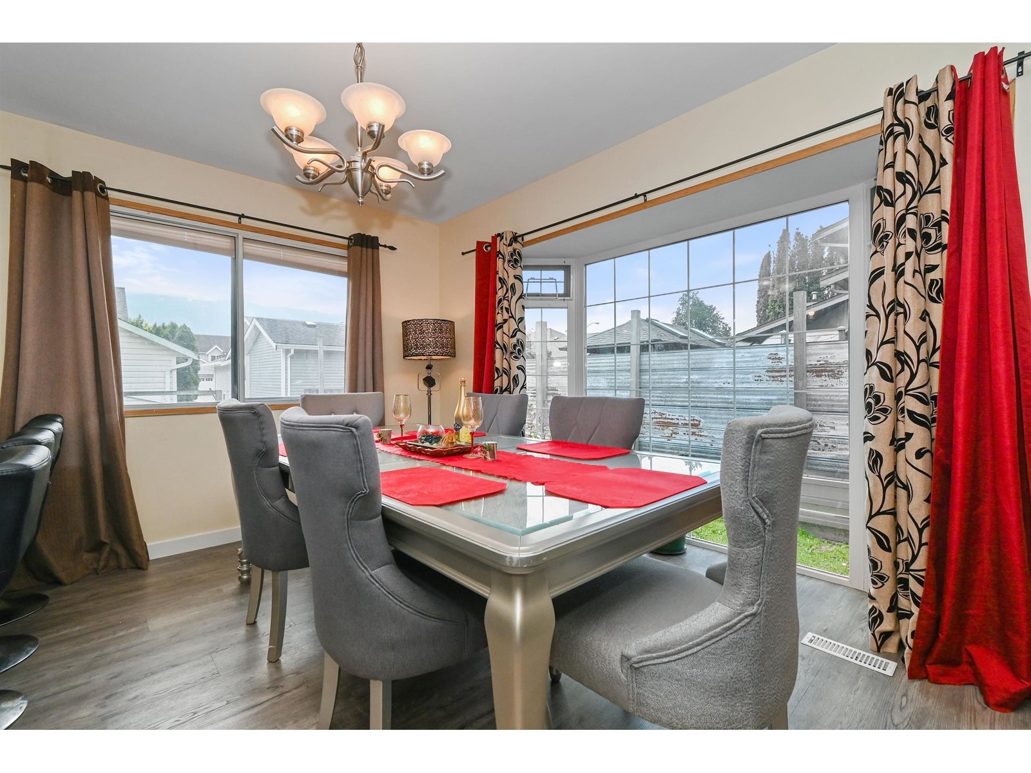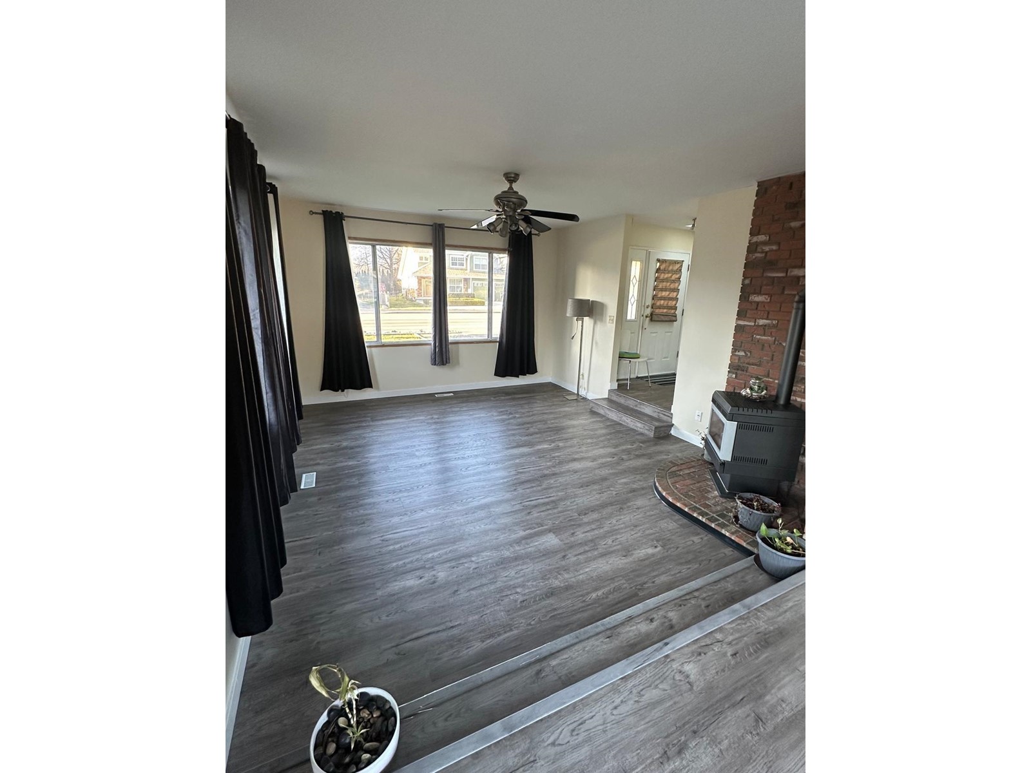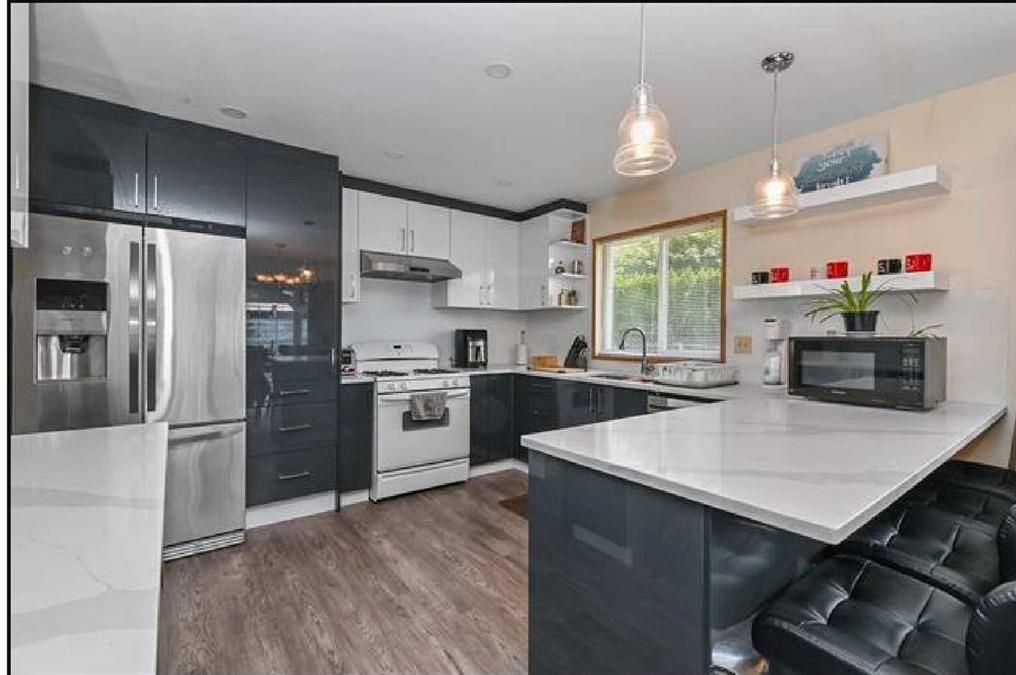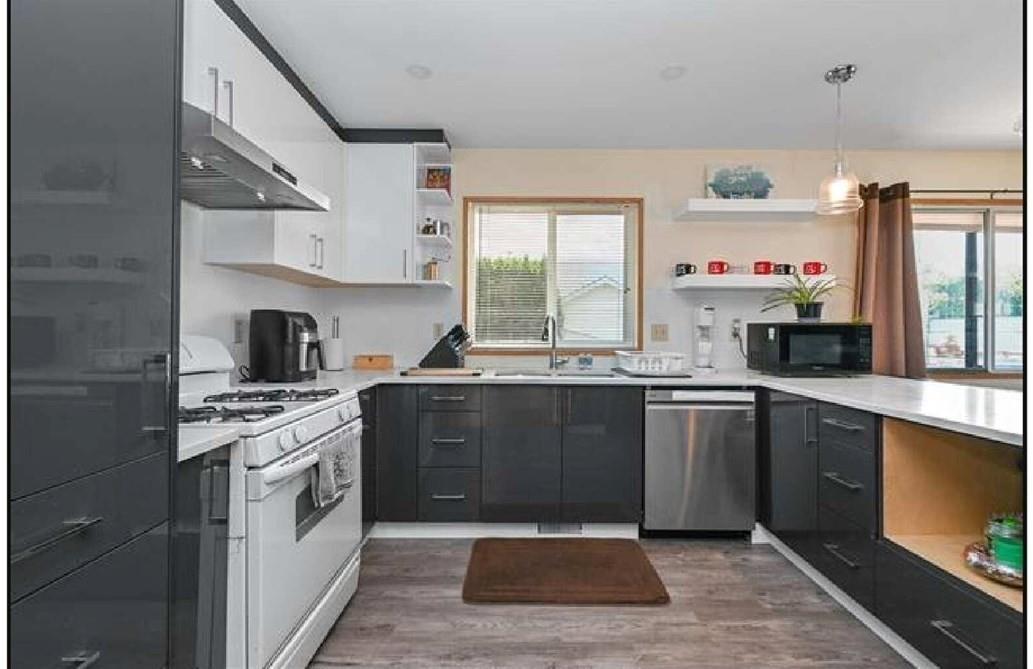3 Bedroom
2 Bathroom
1,328 ft2
Fireplace
Forced Air
$714,900
This charming 3-bedroom, 2-bathroom rancher has been beautifully updated, featuring new laminate flooring throughout and a spacious sunken living room with a cozy bricked gas fireplace. The large dining room, with its picturesque bay window,flows seamlessly into the chef-inspired kitchen, complete with high-quality soft-close cabinets and sleek quartz countertops. The generously sized bedrooms provide ample space, while the bathrooms have been tastefully renovated, including a skylight in the main bath. Step outside to a quiet, low-maintenance backyard, fully fenced and freshly painted, offering serene mountain views. This home is located just a short walk from the quaint town of Agassiz, which boasts a friendly community and just 10 minutes from Harrison Lake. Open house- SUN 07/27-2-4PM (id:62739)
Property Details
|
MLS® Number
|
R3000600 |
|
Property Type
|
Single Family |
|
View Type
|
Mountain View |
Building
|
Bathroom Total
|
2 |
|
Bedrooms Total
|
3 |
|
Basement Type
|
Crawl Space |
|
Constructed Date
|
1986 |
|
Construction Style Attachment
|
Detached |
|
Fireplace Present
|
Yes |
|
Fireplace Total
|
1 |
|
Heating Fuel
|
Natural Gas |
|
Heating Type
|
Forced Air |
|
Stories Total
|
1 |
|
Size Interior
|
1,328 Ft2 |
|
Type
|
House |
Parking
Land
|
Acreage
|
No |
|
Size Depth
|
100 Ft |
|
Size Frontage
|
64 Ft |
|
Size Irregular
|
6400 |
|
Size Total
|
6400 Sqft |
|
Size Total Text
|
6400 Sqft |
Rooms
| Level |
Type |
Length |
Width |
Dimensions |
|
Main Level |
Foyer |
6 ft ,1 in |
5 ft ,4 in |
6 ft ,1 in x 5 ft ,4 in |
|
Main Level |
Living Room |
17 ft ,3 in |
14 ft |
17 ft ,3 in x 14 ft |
|
Main Level |
Dining Room |
12 ft ,4 in |
10 ft ,8 in |
12 ft ,4 in x 10 ft ,8 in |
|
Main Level |
Kitchen |
12 ft |
11 ft ,4 in |
12 ft x 11 ft ,4 in |
|
Main Level |
Primary Bedroom |
15 ft ,3 in |
10 ft ,5 in |
15 ft ,3 in x 10 ft ,5 in |
|
Main Level |
Bedroom 2 |
13 ft ,8 in |
9 ft ,9 in |
13 ft ,8 in x 9 ft ,9 in |
|
Main Level |
Bedroom 3 |
9 ft ,8 in |
9 ft ,9 in |
9 ft ,8 in x 9 ft ,9 in |
|
Main Level |
Laundry Room |
12 ft |
7 ft |
12 ft x 7 ft |
|
Main Level |
Utility Room |
3 ft ,2 in |
4 ft ,7 in |
3 ft ,2 in x 4 ft ,7 in |
https://www.realtor.ca/real-estate/28288861/1590-agassiz-rosedale-highway-no-9-agassiz-agassiz

