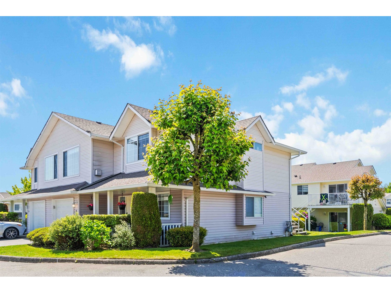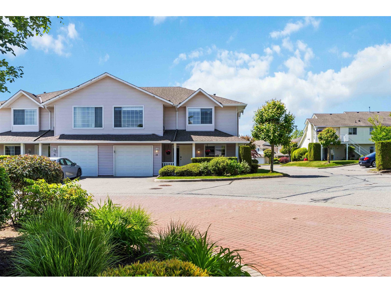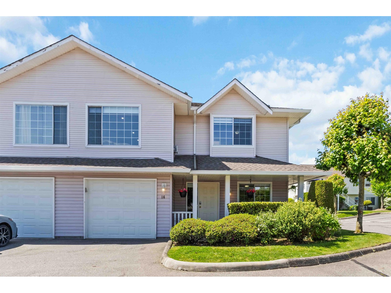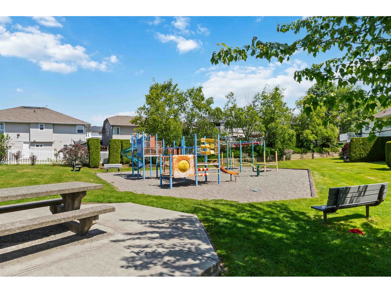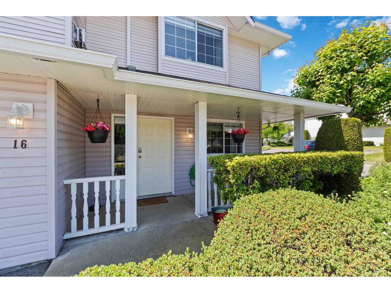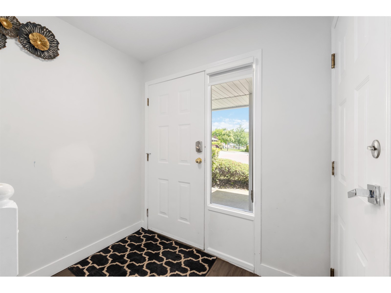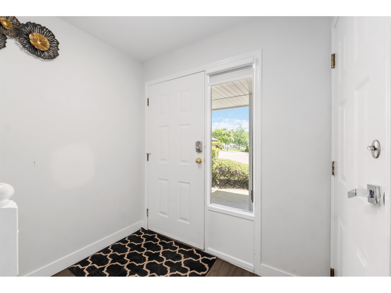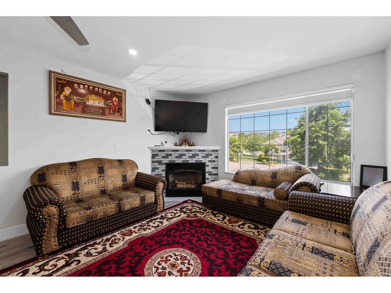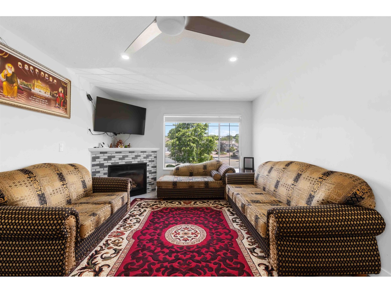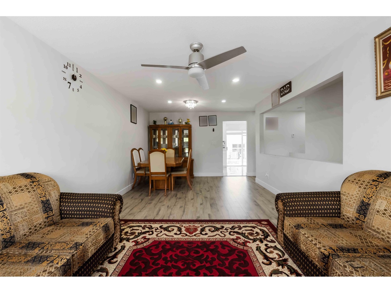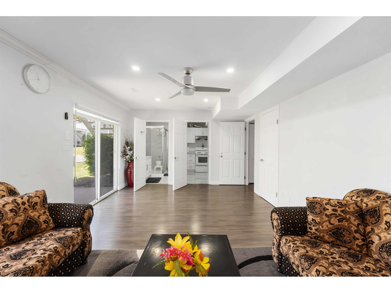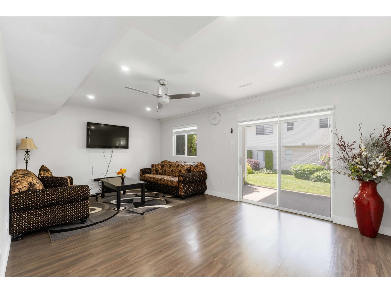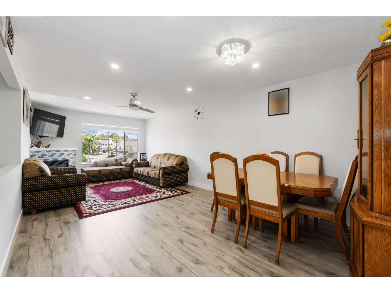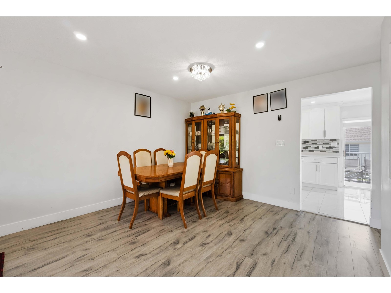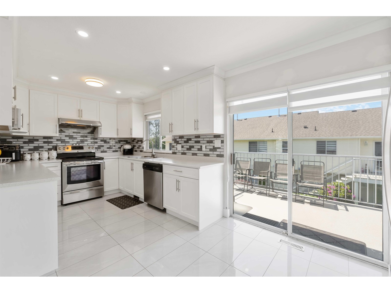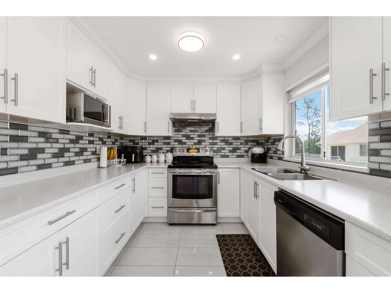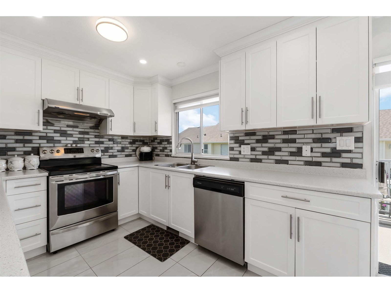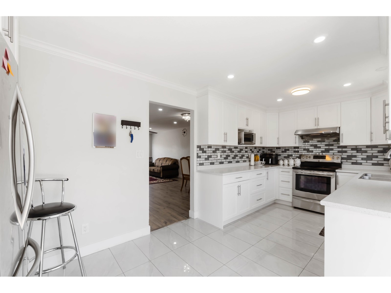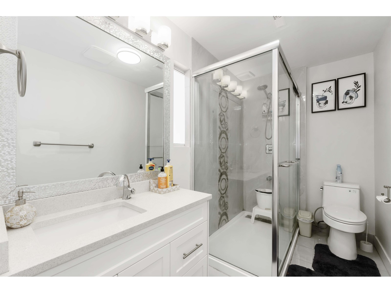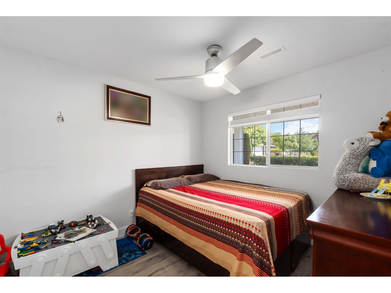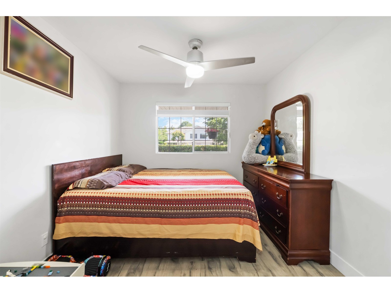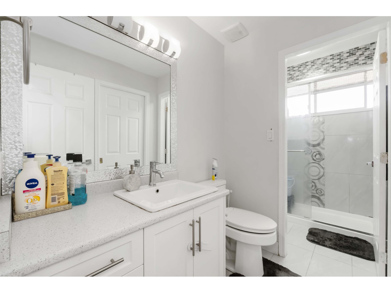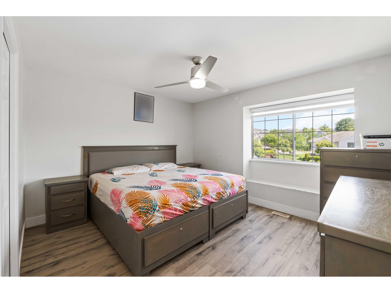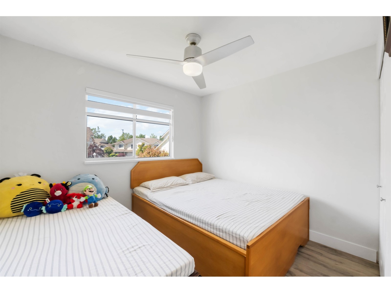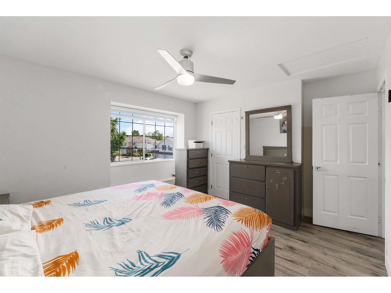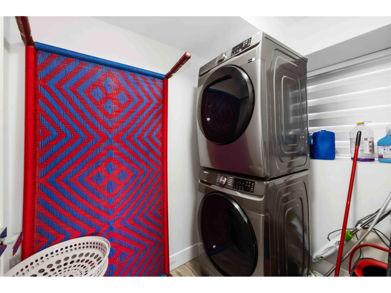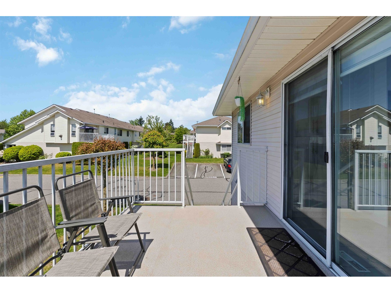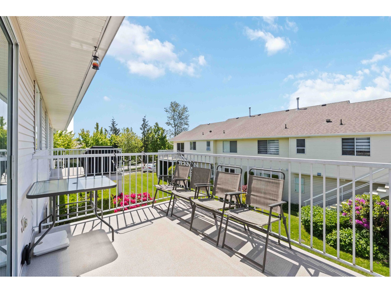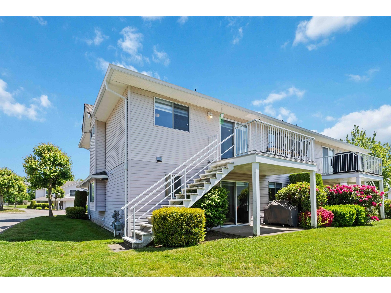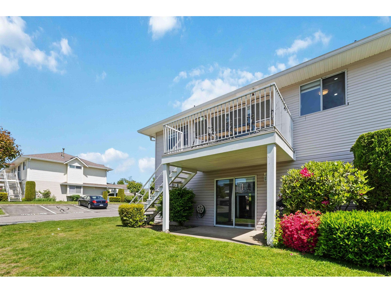16 31255 Upper Maclure Road Abbotsford, British Columbia V2T 5N4
$749,000Maintenance,
$451 Monthly
Maintenance,
$451 MonthlyOpen House Sat, August 16th : 2pm to 4pm. Send your clients full cooperation! Country Lane Estates! The corner unit is located in WEST ABBOTSFORD. It's a neighborhood to raise your kids. This 1664 SQFT unit features three beds, a huge living room, dining area, bright kitchen with lots of storage, big rec room. Downstairs, the basement features a Kitchen, a generously sized Rec-room with a full Bathroom & separate entrance, along with an additional Bedroom, a Den, & a Laundry room providing ample space for a large family, suite laundry & a sunny sundeck. Other features- Total 3 parkings (1 single garage plus 1 on driveway plus 1 free reserved parking, playground in the complex, which is great for families with kids, tons of visitor parking. Close to schools, shopping, recreation, malls, parks, public transit & easy freeway access. (id:62739)
Property Details
| MLS® Number | R3007552 |
| Property Type | Single Family |
| Community Features | Pets Allowed With Restrictions, Rentals Allowed |
| Parking Space Total | 3 |
| Structure | Playground |
Building
| Bathroom Total | 2 |
| Bedrooms Total | 3 |
| Age | 32 Years |
| Appliances | Washer, Dryer, Refrigerator, Stove, Dishwasher |
| Architectural Style | 2 Level, Other |
| Construction Style Attachment | Attached |
| Fireplace Present | Yes |
| Fireplace Total | 1 |
| Heating Type | Forced Air |
| Size Interior | 1,664 Ft2 |
| Type | Row / Townhouse |
| Utility Water | Municipal Water |
Parking
| Garage | |
| Open |
Land
| Acreage | No |
| Sewer | Sanitary Sewer |
Utilities
| Electricity | Available |
| Natural Gas | Available |
| Water | Available |
https://www.realtor.ca/real-estate/28380073/16-31255-upper-maclure-road-abbotsford
Contact Us
Contact us for more information

