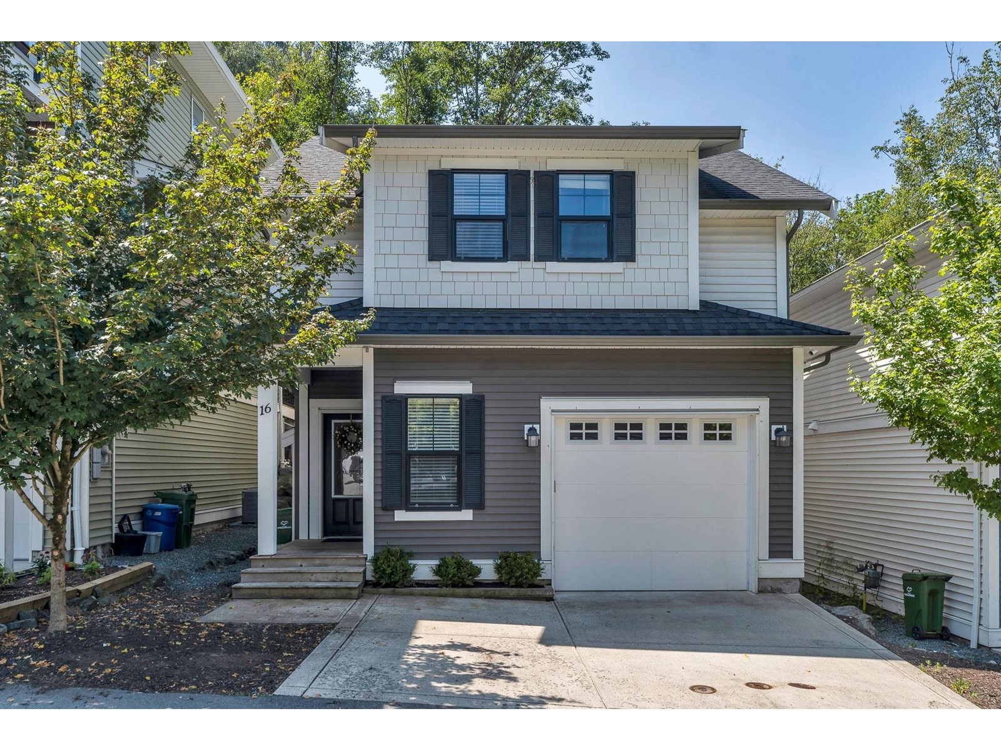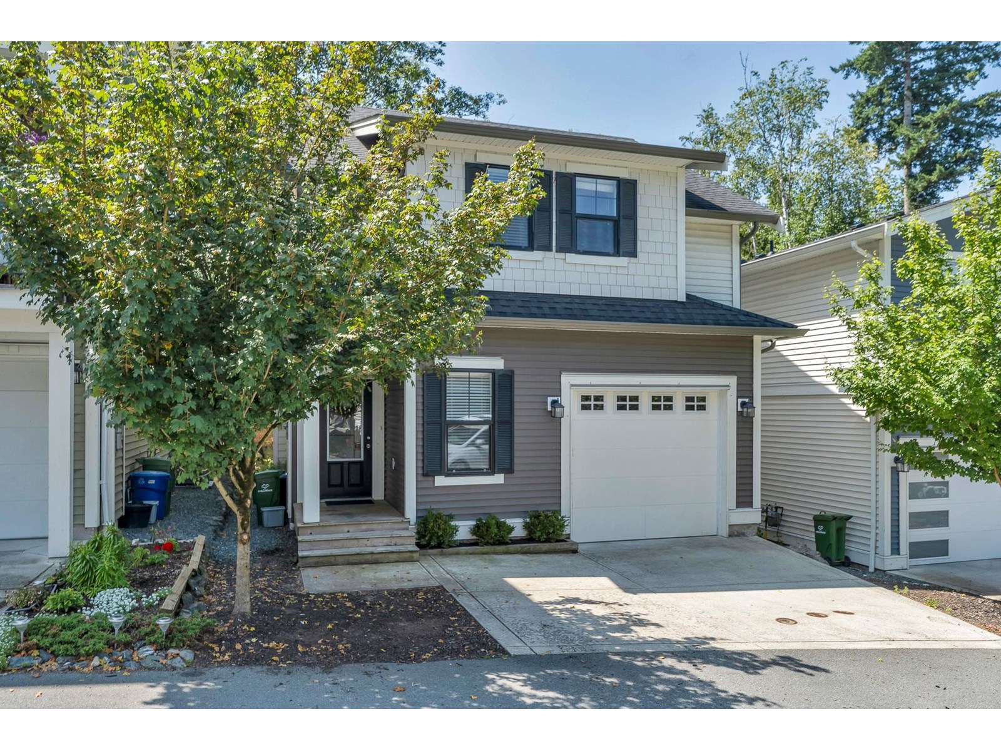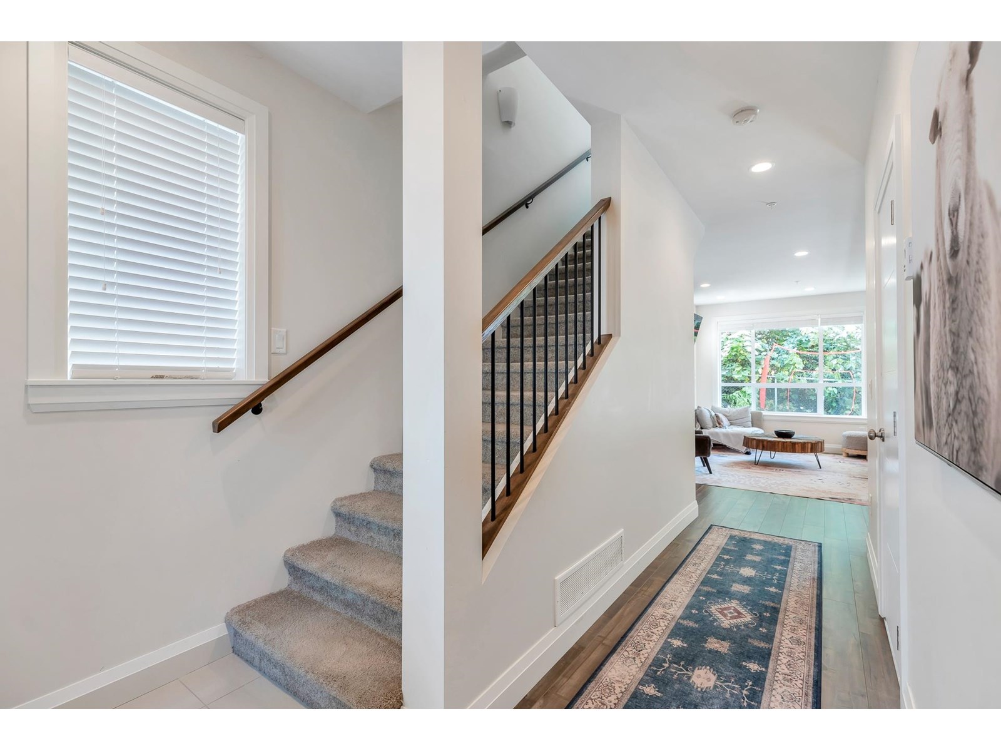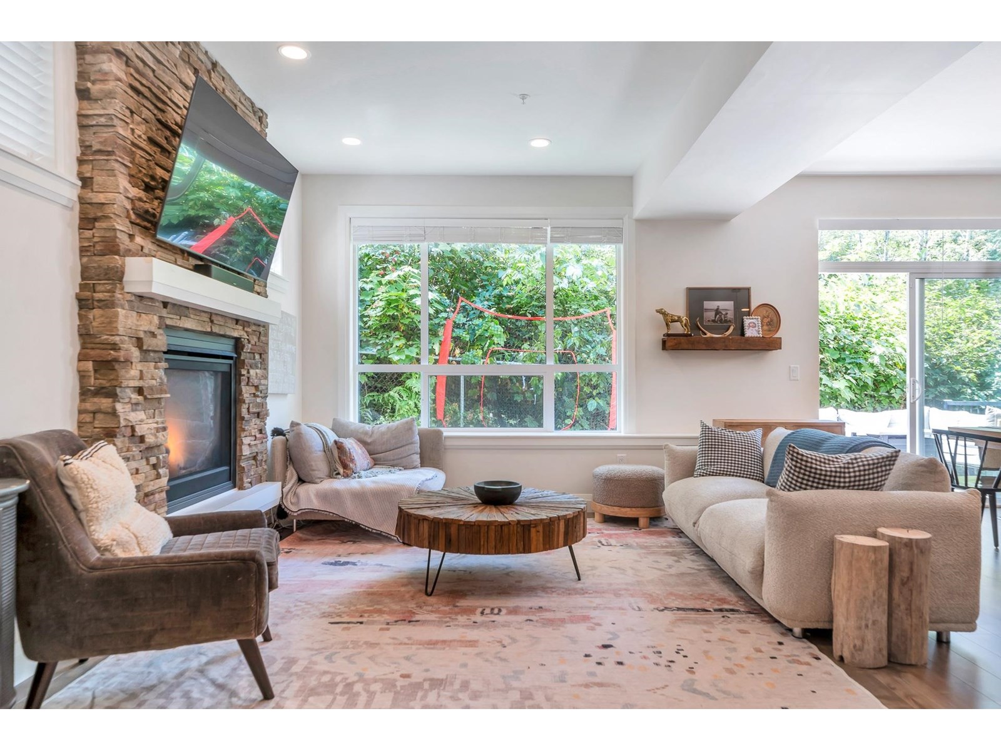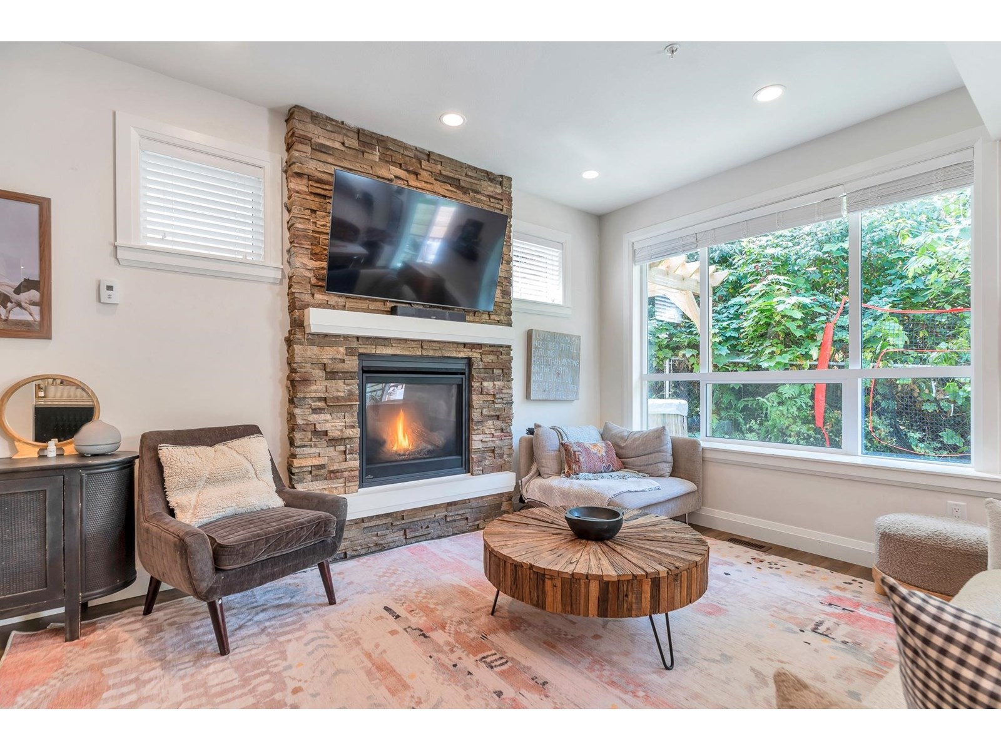3 Bedroom
3 Bathroom
2,149 ft2
Fireplace
Forced Air
Waterfront
$739,900
Greenspace behind, and views from the patios. Best-priced detached home in Promontory. 3 bedrooms, 4 bathrooms, plus a fully finished rec room downstairs. Spacious, open floor plan, with many storage areas throughout the home. Large single garage, with added storage space for bikes and equipment, plus a double driveway. Large primary bedroom, with a gorgeous 5-piece ensuite and a separate sundeck to enjoy the greenspace behind and check out the views of the city towards the north. Mt Thom trail access within the complex, and only 100 feet away. Tons of visitor parking, and a playpark at the entrance for the kids. Very peaceful area - very quiet. * PREC - Personal Real Estate Corporation (id:62739)
Property Details
|
MLS® Number
|
R3030728 |
|
Property Type
|
Single Family |
|
Neigbourhood
|
Promontory |
|
Structure
|
Playground |
|
View Type
|
City View, Mountain View, Valley View |
|
Water Front Type
|
Waterfront |
Building
|
Bathroom Total
|
3 |
|
Bedrooms Total
|
3 |
|
Appliances
|
Washer, Dryer, Refrigerator, Stove, Dishwasher |
|
Basement Development
|
Finished |
|
Basement Type
|
Full (finished) |
|
Constructed Date
|
2017 |
|
Construction Style Attachment
|
Detached |
|
Fire Protection
|
Smoke Detectors |
|
Fireplace Present
|
Yes |
|
Fireplace Total
|
1 |
|
Fixture
|
Drapes/window Coverings |
|
Heating Fuel
|
Natural Gas |
|
Heating Type
|
Forced Air |
|
Stories Total
|
3 |
|
Size Interior
|
2,149 Ft2 |
|
Type
|
House |
Parking
Land
|
Acreage
|
No |
|
Size Frontage
|
31 Ft |
|
Size Irregular
|
10 |
|
Size Total
|
10 Sqft |
|
Size Total Text
|
10 Sqft |
Rooms
| Level |
Type |
Length |
Width |
Dimensions |
|
Above |
Primary Bedroom |
15 ft |
13 ft ,1 in |
15 ft x 13 ft ,1 in |
|
Above |
Bedroom 2 |
10 ft ,8 in |
11 ft ,2 in |
10 ft ,8 in x 11 ft ,2 in |
|
Above |
Bedroom 3 |
11 ft ,8 in |
10 ft ,2 in |
11 ft ,8 in x 10 ft ,2 in |
|
Above |
Other |
7 ft ,2 in |
5 ft ,1 in |
7 ft ,2 in x 5 ft ,1 in |
|
Above |
Laundry Room |
7 ft ,2 in |
5 ft |
7 ft ,2 in x 5 ft |
|
Lower Level |
Recreational, Games Room |
40 ft |
13 ft ,2 in |
40 ft x 13 ft ,2 in |
|
Main Level |
Kitchen |
11 ft ,1 in |
10 ft |
11 ft ,1 in x 10 ft |
|
Main Level |
Dining Room |
11 ft ,1 in |
9 ft ,4 in |
11 ft ,1 in x 9 ft ,4 in |
|
Main Level |
Living Room |
17 ft ,5 in |
|
17 ft ,5 in x Measurements not available |
https://www.realtor.ca/real-estate/28654744/16-47042-macfarlane-place-promontory-chilliwack

