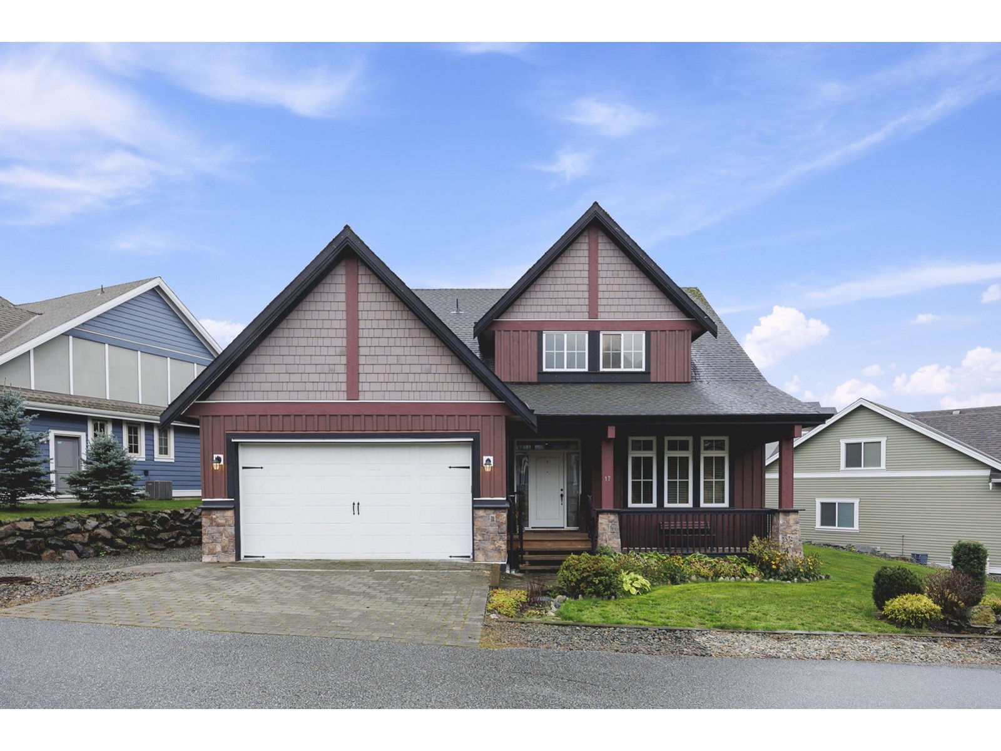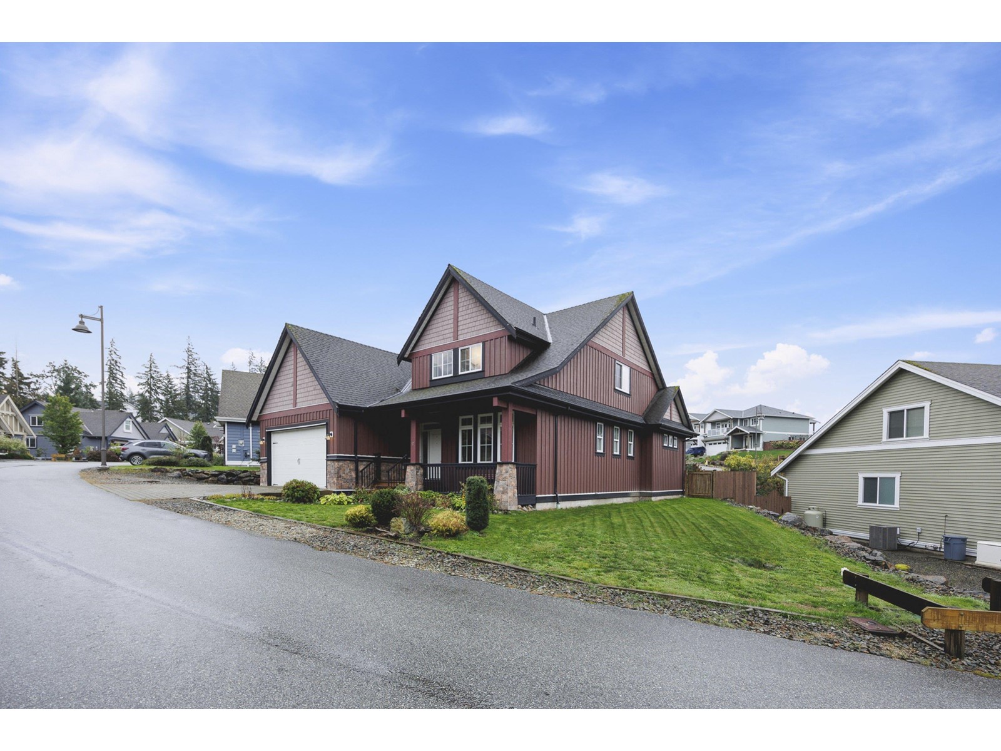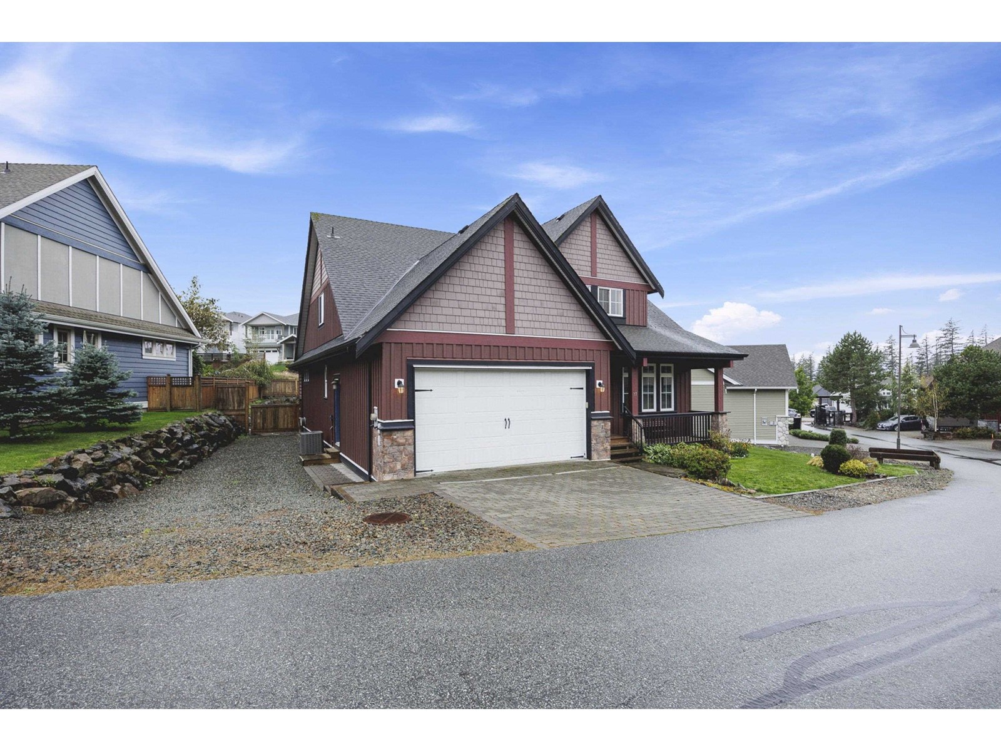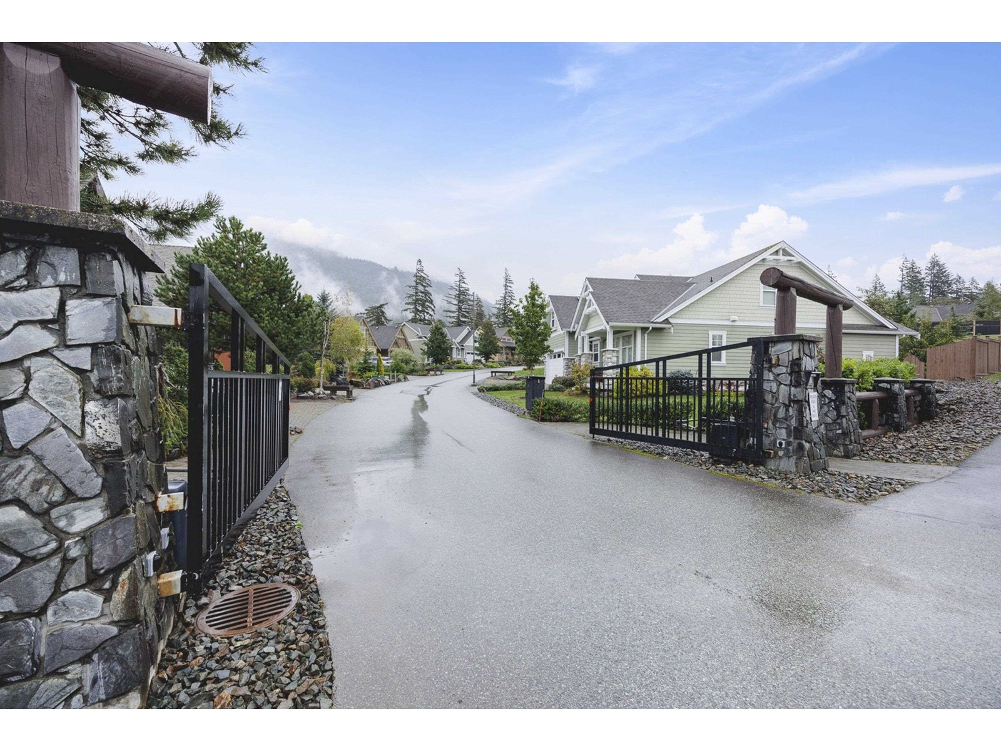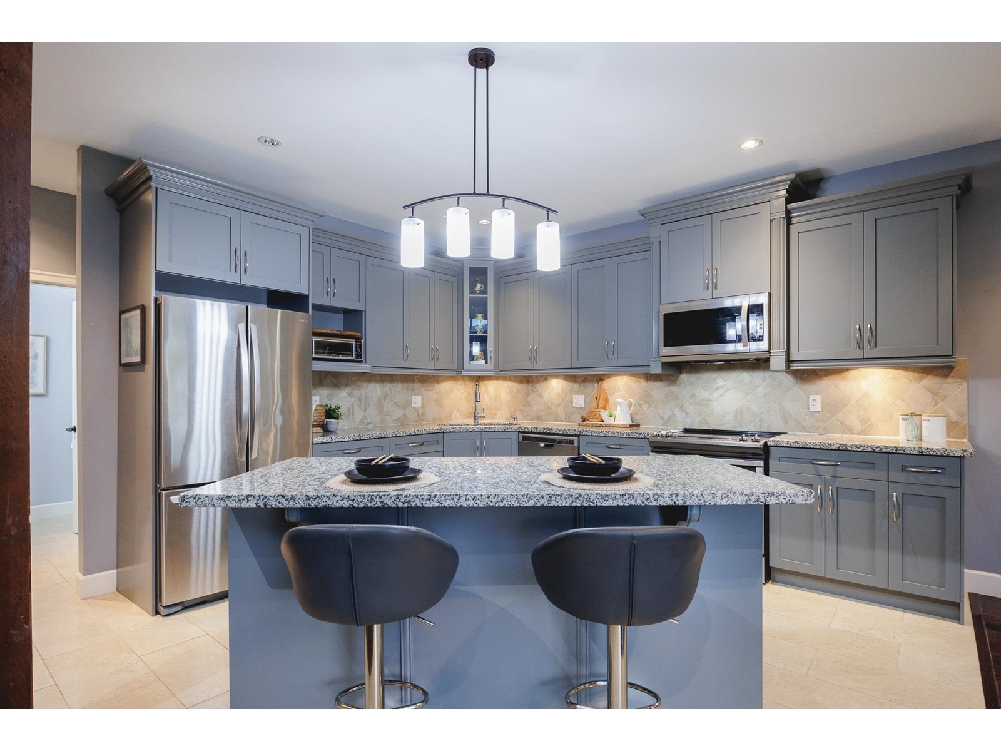3 Bedroom
3 Bathroom
2,368 ft2
Fireplace
Central Air Conditioning
Forced Air, Heat Pump
$848,000
Discover peace and tranquility in this beautifully maintained 2,368 sq ft home. With 3 bedrooms and 2.5 baths, this home boasts a bright, open floor plan. The living room features vaulted ceilings and expansive windows, flooding the space with natural light. The kitchen is a chef's dream with stunning cabinetry, countertops, a large island, a pantry, and French doors leading to a fully fenced private yard. The spacious main-floor primary suite includes a spa-like ensuite and a huge walk-in closet. Nestled in the serene Harrison Highlands, this home is ready for you to make it yours! PRICED WELL BELOW ASSESSED VALUE! (id:62739)
Property Details
|
MLS® Number
|
R3010651 |
|
Property Type
|
Single Family |
|
Storage Type
|
Storage |
|
View Type
|
Mountain View |
Building
|
Bathroom Total
|
3 |
|
Bedrooms Total
|
3 |
|
Amenities
|
Laundry - In Suite |
|
Appliances
|
Washer, Dryer, Refrigerator, Stove, Dishwasher |
|
Basement Type
|
Crawl Space |
|
Constructed Date
|
2010 |
|
Construction Style Attachment
|
Detached |
|
Cooling Type
|
Central Air Conditioning |
|
Fireplace Present
|
Yes |
|
Fireplace Total
|
1 |
|
Fixture
|
Drapes/window Coverings |
|
Heating Fuel
|
Electric |
|
Heating Type
|
Forced Air, Heat Pump |
|
Stories Total
|
2 |
|
Size Interior
|
2,368 Ft2 |
|
Type
|
House |
Parking
Land
|
Acreage
|
No |
|
Size Depth
|
157 Ft |
|
Size Frontage
|
50 Ft |
|
Size Irregular
|
7890 |
|
Size Total
|
7890 Sqft |
|
Size Total Text
|
7890 Sqft |
Rooms
| Level |
Type |
Length |
Width |
Dimensions |
|
Above |
Bedroom 2 |
13 ft ,6 in |
12 ft ,4 in |
13 ft ,6 in x 12 ft ,4 in |
|
Above |
Bedroom 3 |
13 ft |
10 ft ,3 in |
13 ft x 10 ft ,3 in |
|
Above |
Other |
5 ft ,6 in |
3 ft ,3 in |
5 ft ,6 in x 3 ft ,3 in |
|
Main Level |
Living Room |
13 ft |
10 ft ,4 in |
13 ft x 10 ft ,4 in |
|
Main Level |
Kitchen |
13 ft ,4 in |
11 ft ,2 in |
13 ft ,4 in x 11 ft ,2 in |
|
Main Level |
Dining Room |
13 ft ,3 in |
9 ft ,1 in |
13 ft ,3 in x 9 ft ,1 in |
|
Main Level |
Family Room |
20 ft ,4 in |
13 ft ,6 in |
20 ft ,4 in x 13 ft ,6 in |
|
Main Level |
Primary Bedroom |
15 ft |
14 ft ,1 in |
15 ft x 14 ft ,1 in |
|
Main Level |
Other |
9 ft ,5 in |
7 ft ,5 in |
9 ft ,5 in x 7 ft ,5 in |
|
Main Level |
Laundry Room |
8 ft ,5 in |
7 ft ,2 in |
8 ft ,5 in x 7 ft ,2 in |
|
Main Level |
Storage |
9 ft ,5 in |
7 ft ,5 in |
9 ft ,5 in x 7 ft ,5 in |
|
Main Level |
Foyer |
8 ft ,7 in |
7 ft ,7 in |
8 ft ,7 in x 7 ft ,7 in |
https://www.realtor.ca/real-estate/28409835/17-1911-woodside-boulevard-mt-woodside-agassiz

