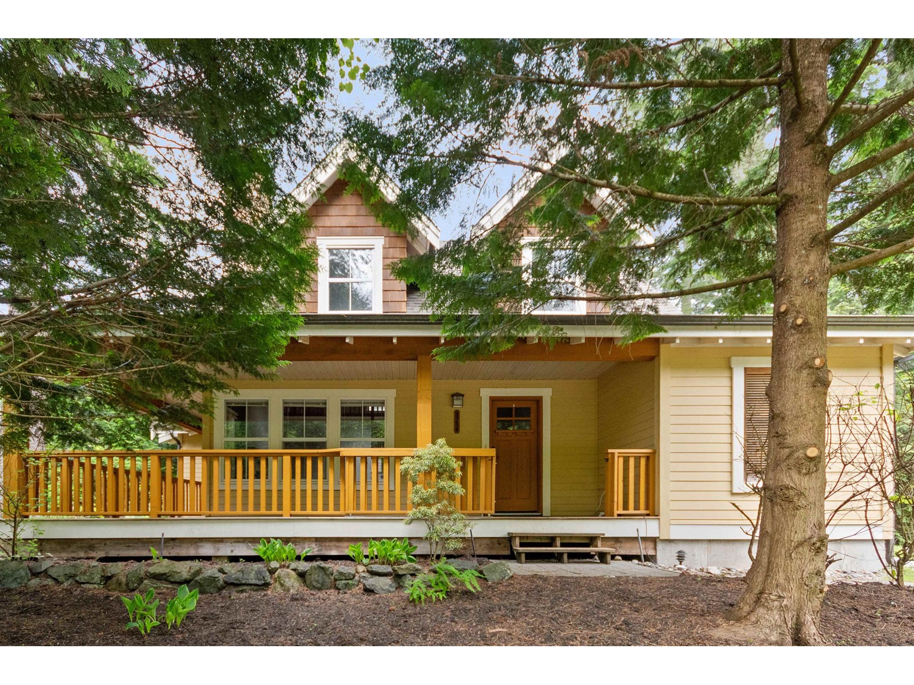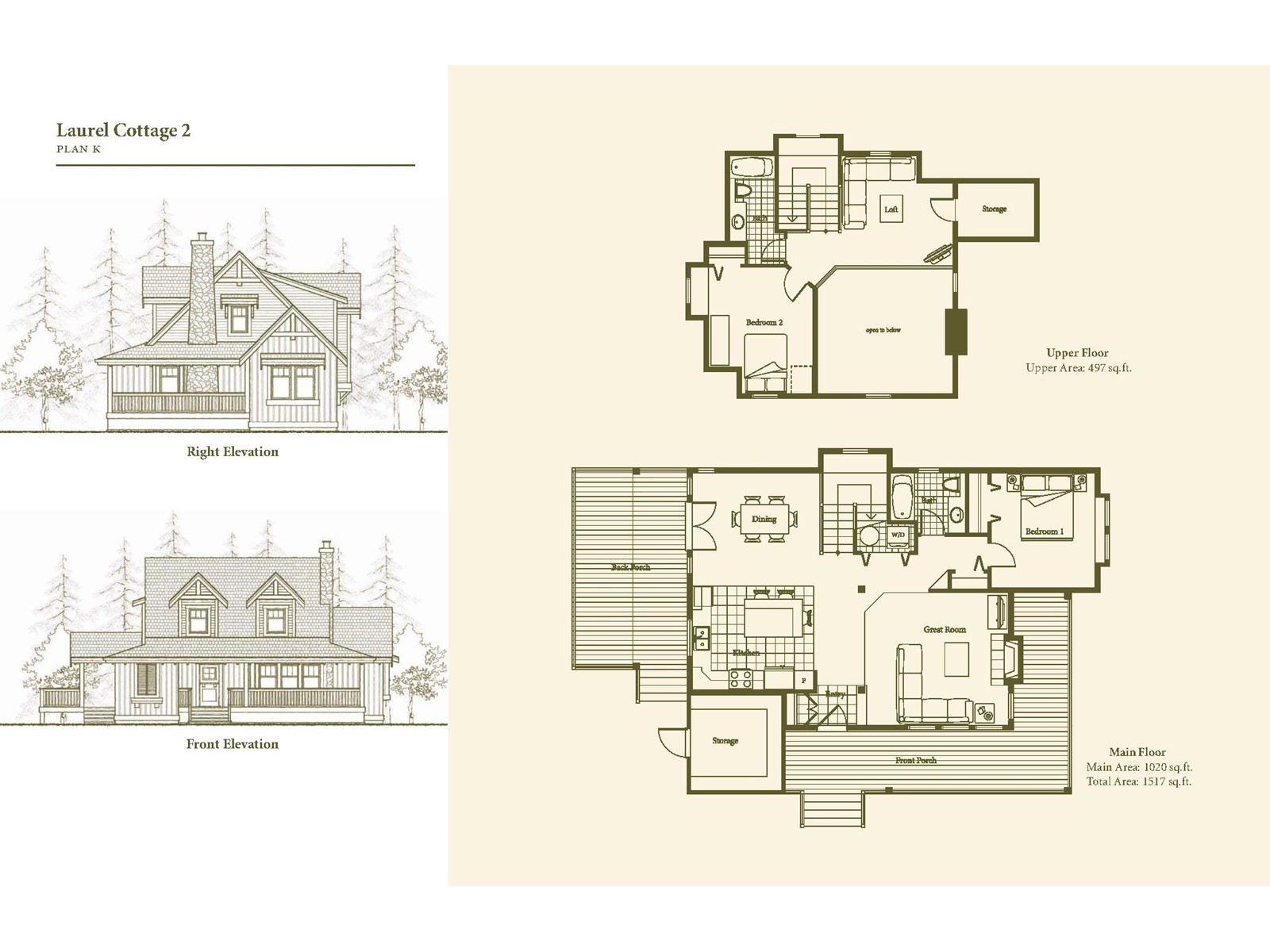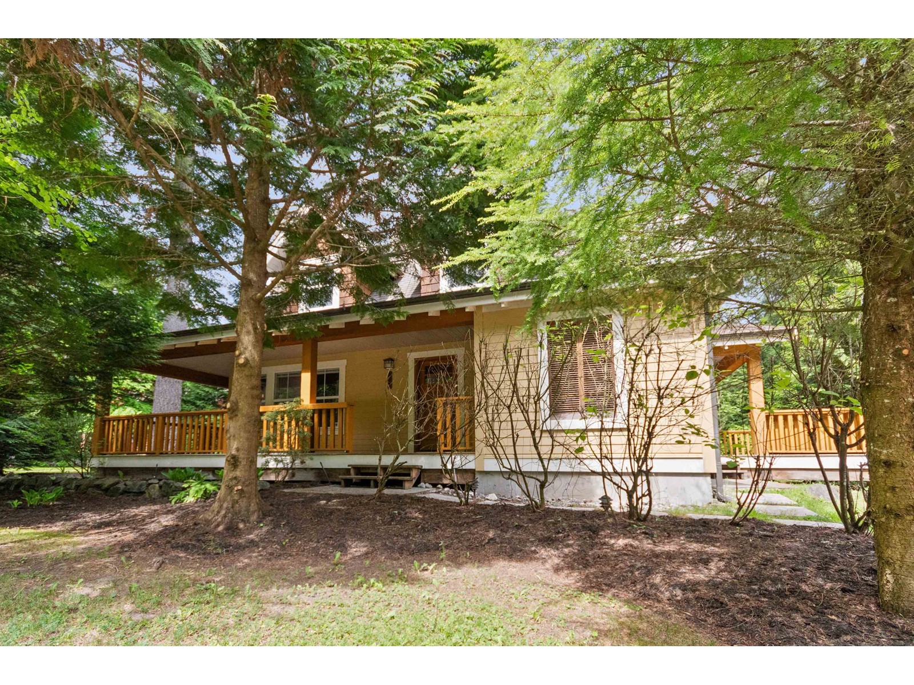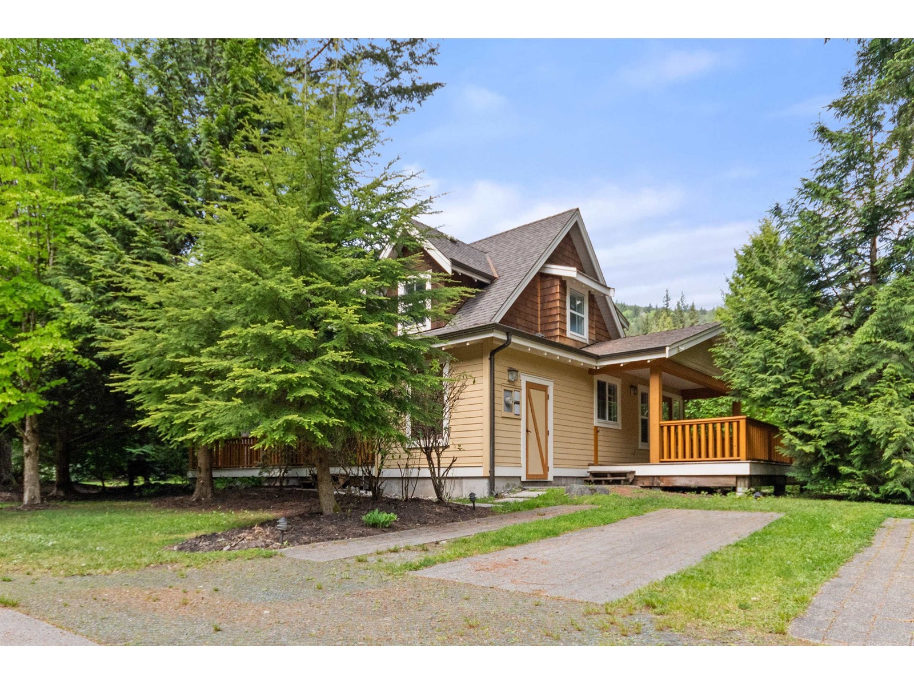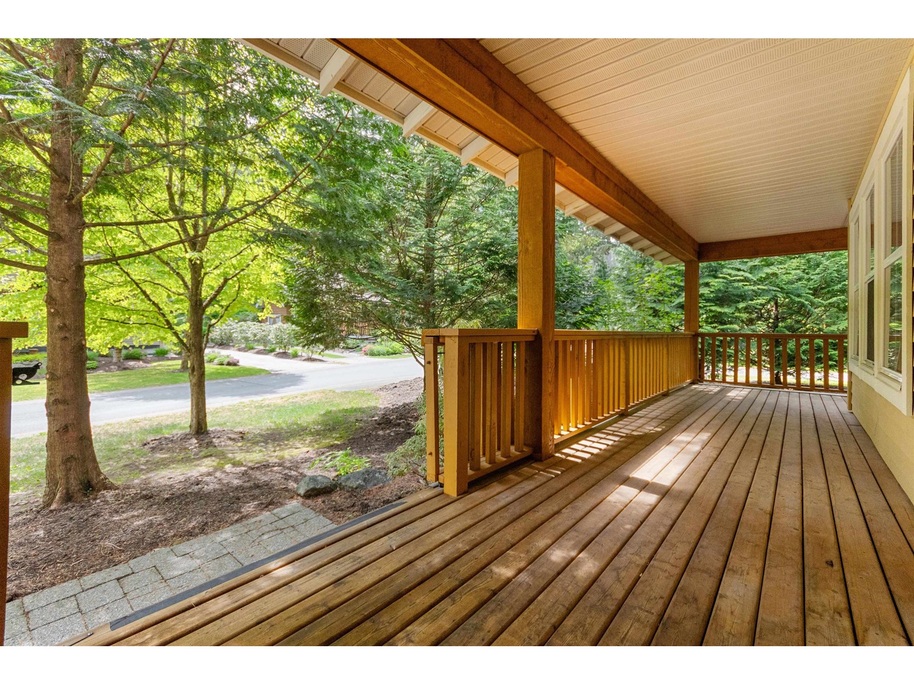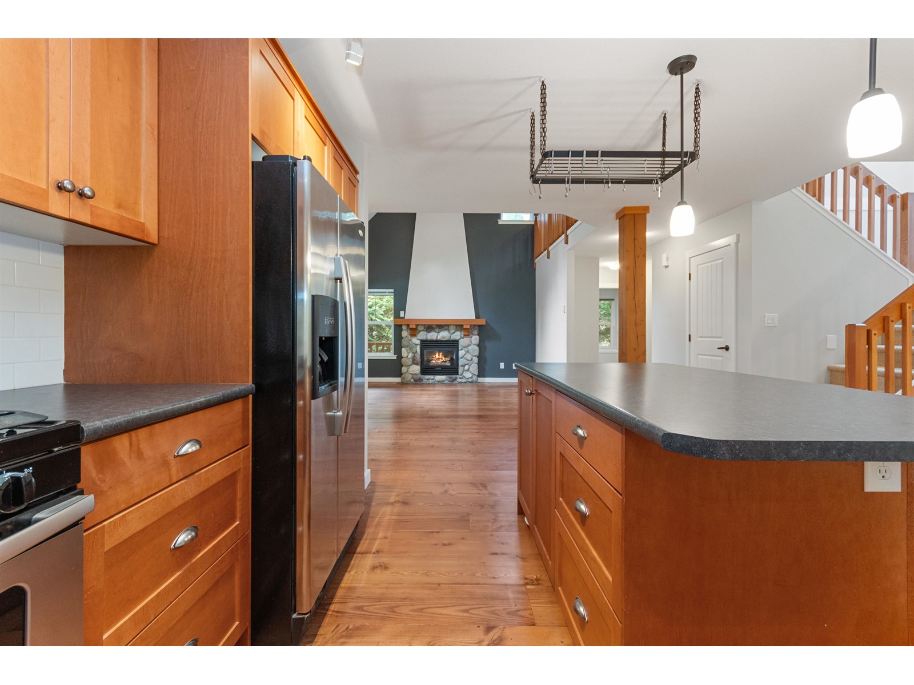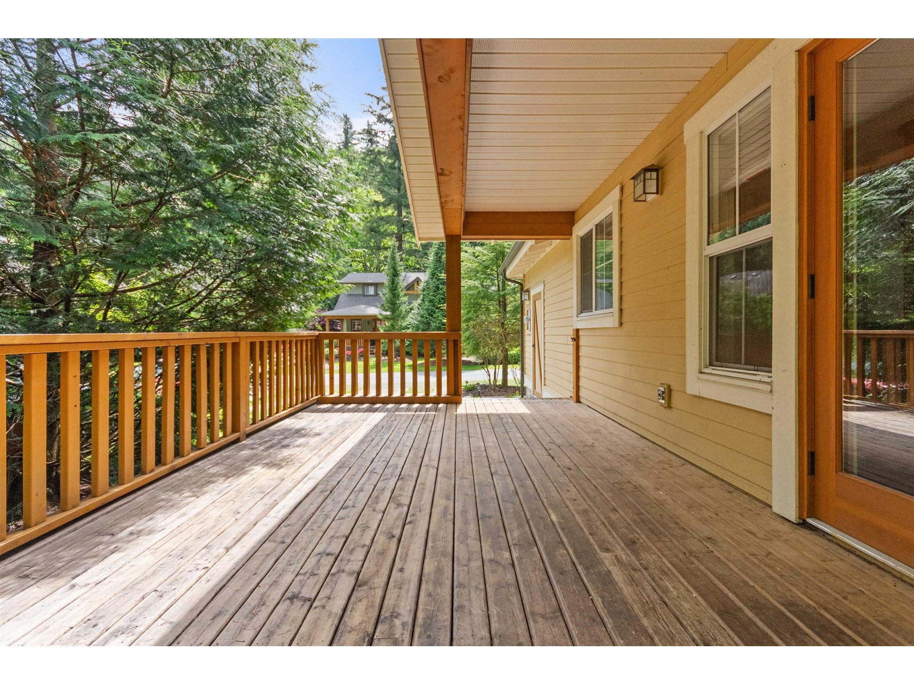2 Bedroom
2 Bathroom
1,517 ft2
Fireplace
Outdoor Pool
Baseboard Heaters
$899,000
This move-in ready home is located on a beautiful picturesque corner lot, surrounded by mature trees and just steps away from the impressive 10,000 sq. ft. clubhouse. There is over 1500 sq. ft. of living space with an open concept main level that is ideal for hosting family & friends. Enjoy the sounds, sights and smells of nature from the wrap-around front porch or the expansive back deck. This popular 2 bed + loft home has many upgrades, including a fresh coat of interior paint, stainless steel appliances, reclaimed fir hardwood floors, vaulted ceilings, new washer/dryer and hot water tank, built-in vacuum and more. Will make a fantastic starter home or one to downsize in, or a charming family getaway! Onsite amenities include: a resort-style clubhouse, 2 pools, 2 hot tubs, exercise centre, tennis/volleyball/basketball courts, forested parks and more. (id:62739)
Property Details
|
MLS® Number
|
R3000917 |
|
Property Type
|
Single Family |
|
Pool Type
|
Outdoor Pool |
|
Structure
|
Clubhouse, Playground, Tennis Court |
|
View Type
|
Mountain View, View, View (panoramic) |
Building
|
Bathroom Total
|
2 |
|
Bedrooms Total
|
2 |
|
Amenities
|
Recreation Centre |
|
Appliances
|
Washer, Dryer, Refrigerator, Stove, Dishwasher |
|
Basement Type
|
Crawl Space |
|
Constructed Date
|
2008 |
|
Construction Style Attachment
|
Detached |
|
Fire Protection
|
Security System |
|
Fireplace Present
|
Yes |
|
Fireplace Total
|
1 |
|
Fixture
|
Drapes/window Coverings |
|
Heating Fuel
|
Electric, Propane |
|
Heating Type
|
Baseboard Heaters |
|
Stories Total
|
2 |
|
Size Interior
|
1,517 Ft2 |
|
Type
|
House |
Parking
Land
|
Acreage
|
No |
|
Size Frontage
|
52 Ft ,6 In |
|
Size Irregular
|
4446 |
|
Size Total
|
4446 Sqft |
|
Size Total Text
|
4446 Sqft |
Rooms
| Level |
Type |
Length |
Width |
Dimensions |
|
Above |
Bedroom 2 |
11 ft ,5 in |
11 ft |
11 ft ,5 in x 11 ft |
|
Above |
Loft |
12 ft ,3 in |
12 ft ,2 in |
12 ft ,3 in x 12 ft ,2 in |
|
Above |
Storage |
8 ft ,5 in |
6 ft |
8 ft ,5 in x 6 ft |
|
Main Level |
Great Room |
14 ft ,8 in |
13 ft ,1 in |
14 ft ,8 in x 13 ft ,1 in |
|
Main Level |
Dining Room |
13 ft ,3 in |
11 ft ,1 in |
13 ft ,3 in x 11 ft ,1 in |
|
Main Level |
Kitchen |
13 ft |
10 ft ,1 in |
13 ft x 10 ft ,1 in |
|
Main Level |
Primary Bedroom |
10 ft ,8 in |
12 ft |
10 ft ,8 in x 12 ft |
|
Main Level |
Foyer |
4 ft |
4 ft |
4 ft x 4 ft |
https://www.realtor.ca/real-estate/28290057/1734-robins-roost-cultus-lake-south-lindell-beach

