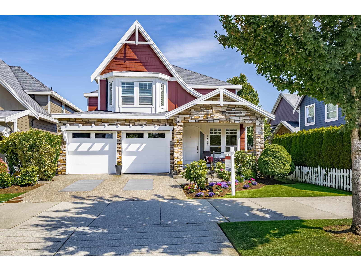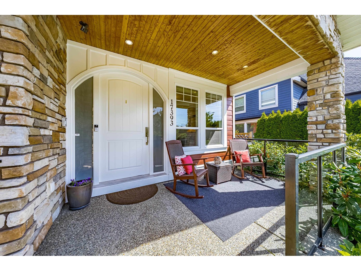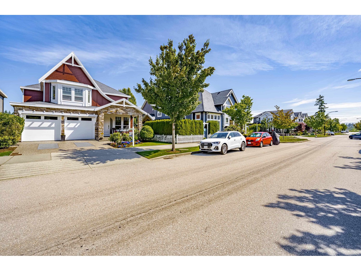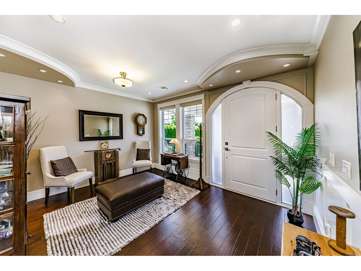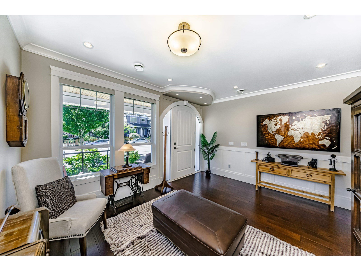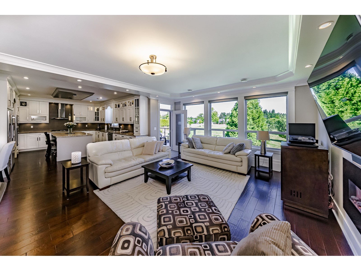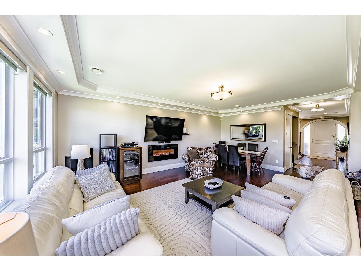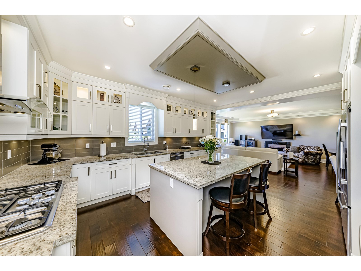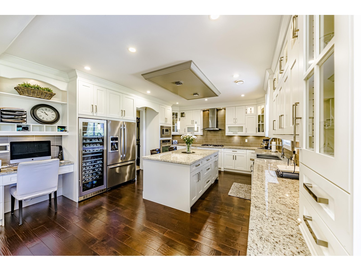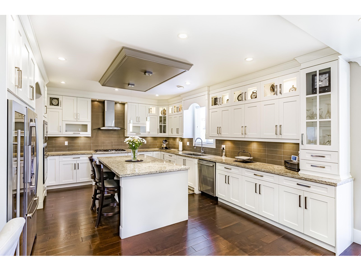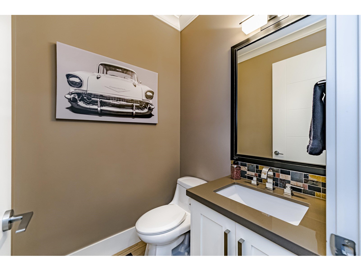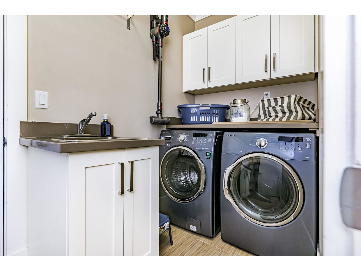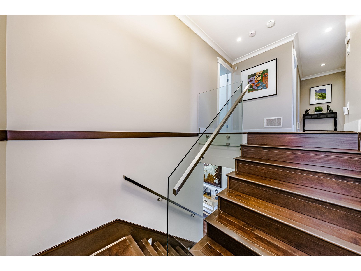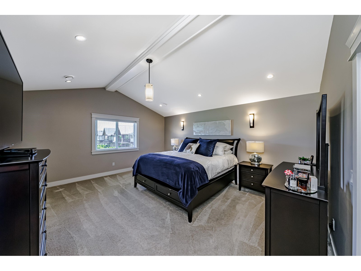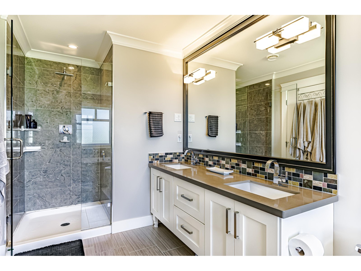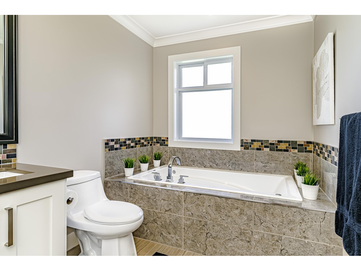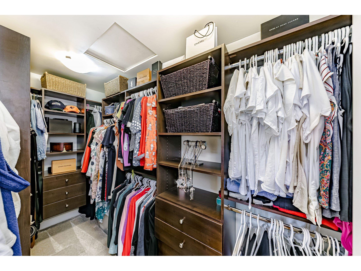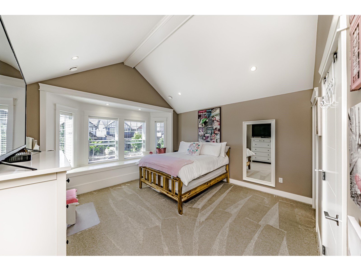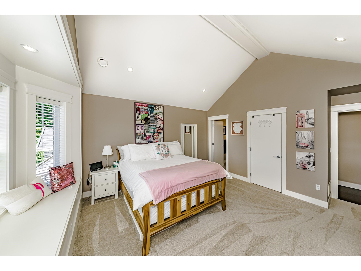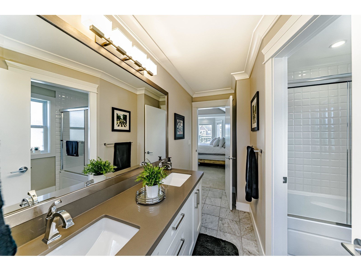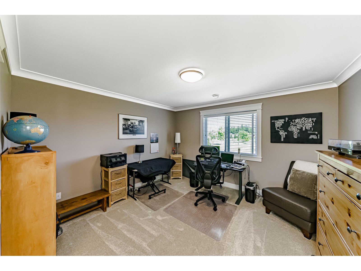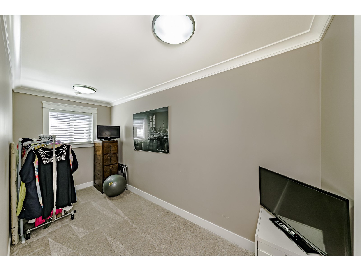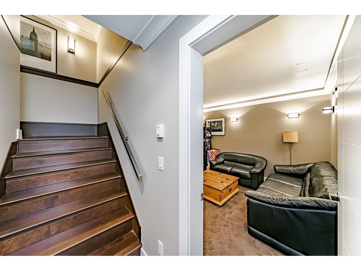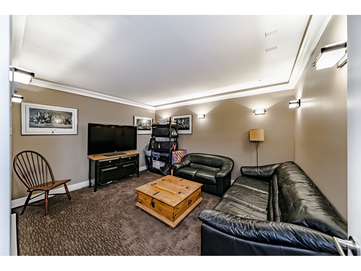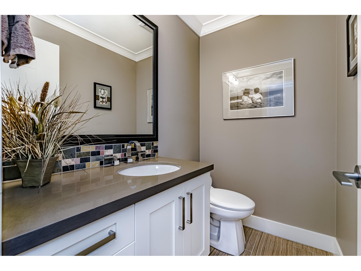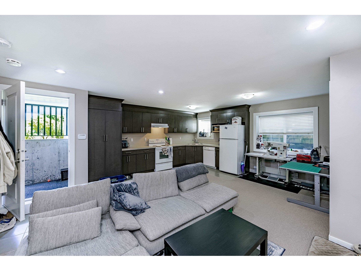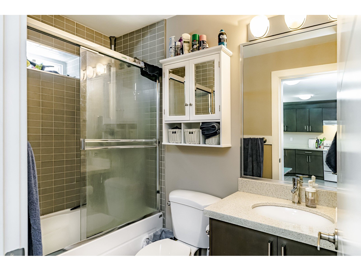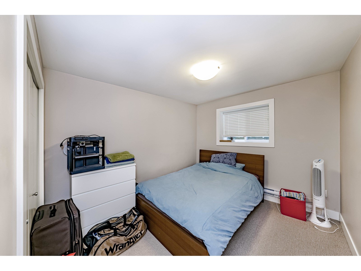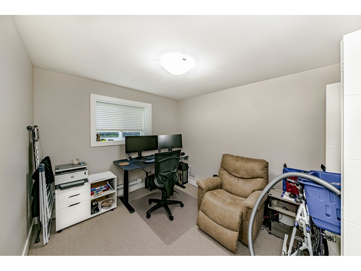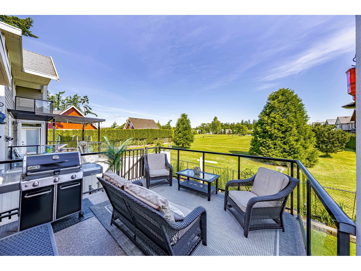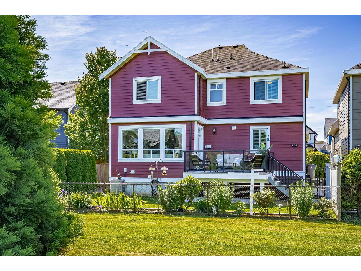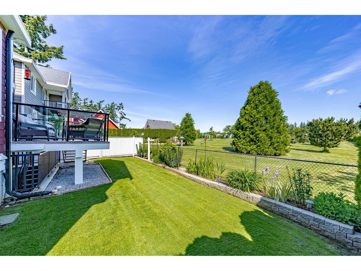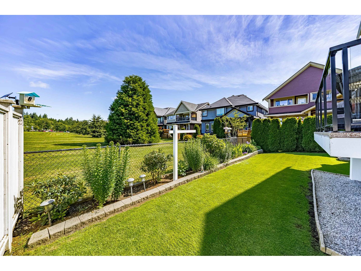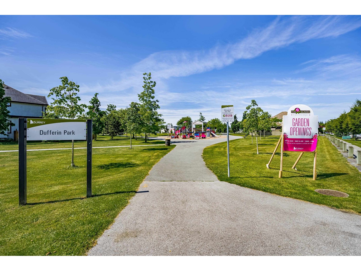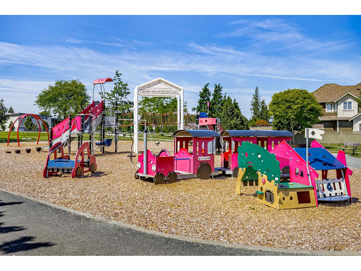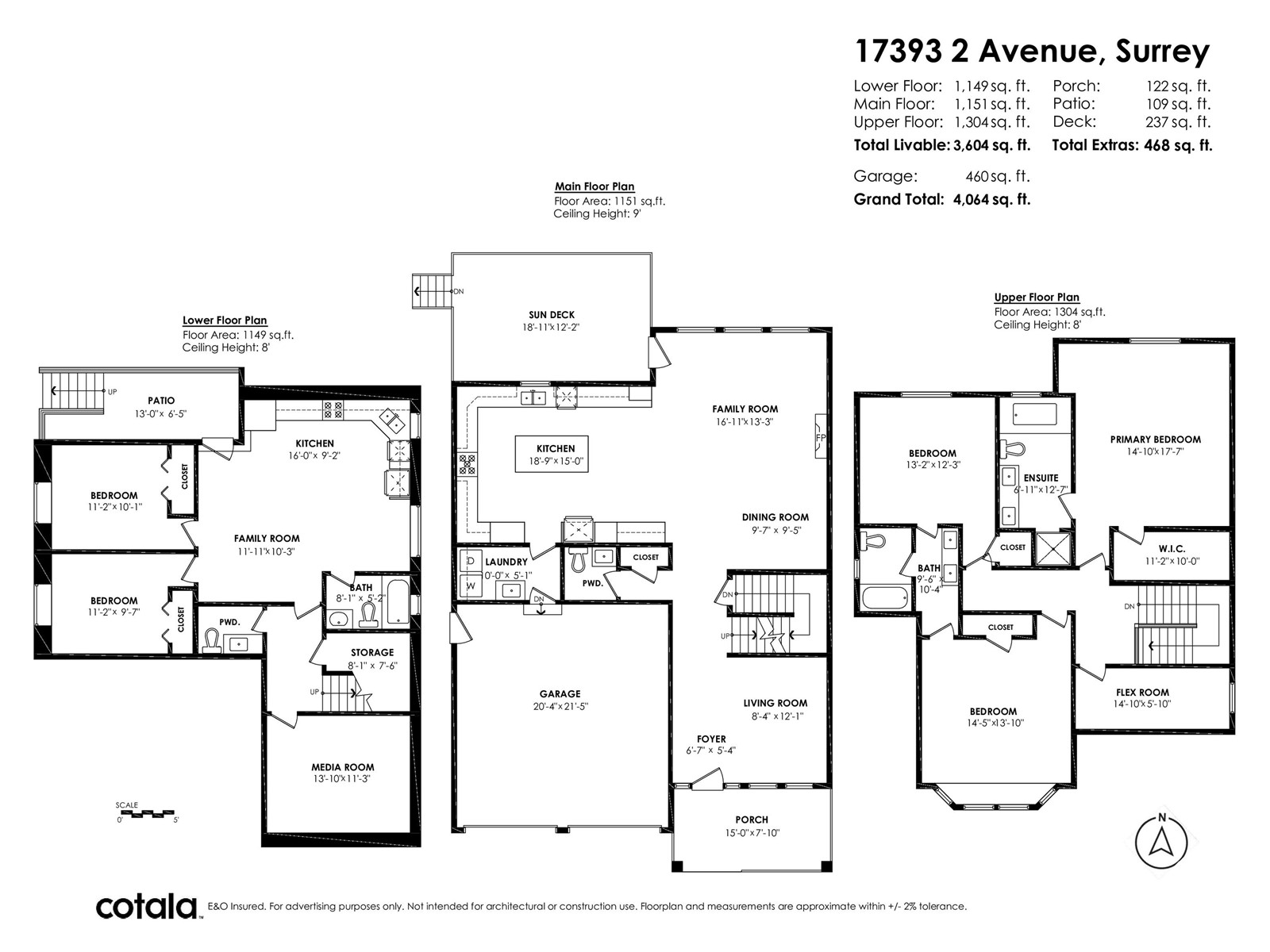5 Bedroom
4 Bathroom
3,604 ft2
2 Level
Fireplace
Air Conditioned
Forced Air
Garden Area
$1,995,000
Crafted with quality and attention to detail, this stunning 5 bed, 4 bath home features Hardie board siding, hidden gutters, stone accents, LED exterior lighting, and aggregate driveway Inside, enjoy hand-scraped engineered hardwood floors, oversized crown mldgs, transom millwork, wainscoting, designer lighting, and soaring cathedral ceilings & A/C. The gourmet kitchen boasts Jenn-Air appls and flows into a spacious great room with large windows overlooking a tranquil park,home to visiting birds and nature. Relax on the 240 sq ft back sundeck or the south-facing front porch in this warm, family-oriented neighbourhood. Bonus: fully self-contained 2-bedrm legal suite with separate heat, security, & electrical. Ideal for extended family or rental income. Full feature sheets & Floor plan avail (id:62739)
Property Details
|
MLS® Number
|
R3012726 |
|
Property Type
|
Single Family |
|
Parking Space Total
|
4 |
|
Storage Type
|
Storage |
|
View Type
|
Mountain View |
Building
|
Bathroom Total
|
4 |
|
Bedrooms Total
|
5 |
|
Age
|
12 Years |
|
Amenities
|
Air Conditioning, Storage - Locker |
|
Appliances
|
Washer, Dryer, Refrigerator, Stove, Dishwasher, Garage Door Opener, Microwave, Range, Alarm System, Wine Fridge |
|
Architectural Style
|
2 Level |
|
Basement Development
|
Finished |
|
Basement Features
|
Unknown |
|
Basement Type
|
Full (finished) |
|
Construction Style Attachment
|
Detached |
|
Cooling Type
|
Air Conditioned |
|
Fire Protection
|
Security System |
|
Fireplace Present
|
Yes |
|
Fireplace Total
|
1 |
|
Fixture
|
Drapes/window Coverings |
|
Heating Type
|
Forced Air |
|
Size Interior
|
3,604 Ft2 |
|
Type
|
House |
|
Utility Water
|
Municipal Water |
Parking
Land
|
Acreage
|
No |
|
Landscape Features
|
Garden Area |
|
Sewer
|
Storm Sewer |
|
Size Irregular
|
4069 |
|
Size Total
|
4069 Sqft |
|
Size Total Text
|
4069 Sqft |
Utilities
|
Electricity
|
Available |
|
Natural Gas
|
Available |
|
Water
|
Available |
https://www.realtor.ca/real-estate/28441493/17393-2-avenue-surrey

