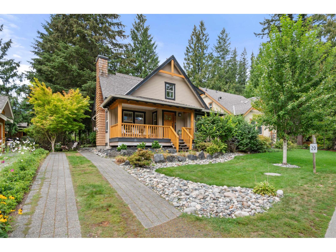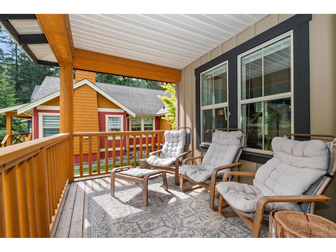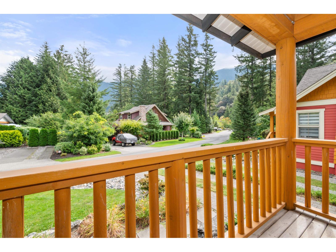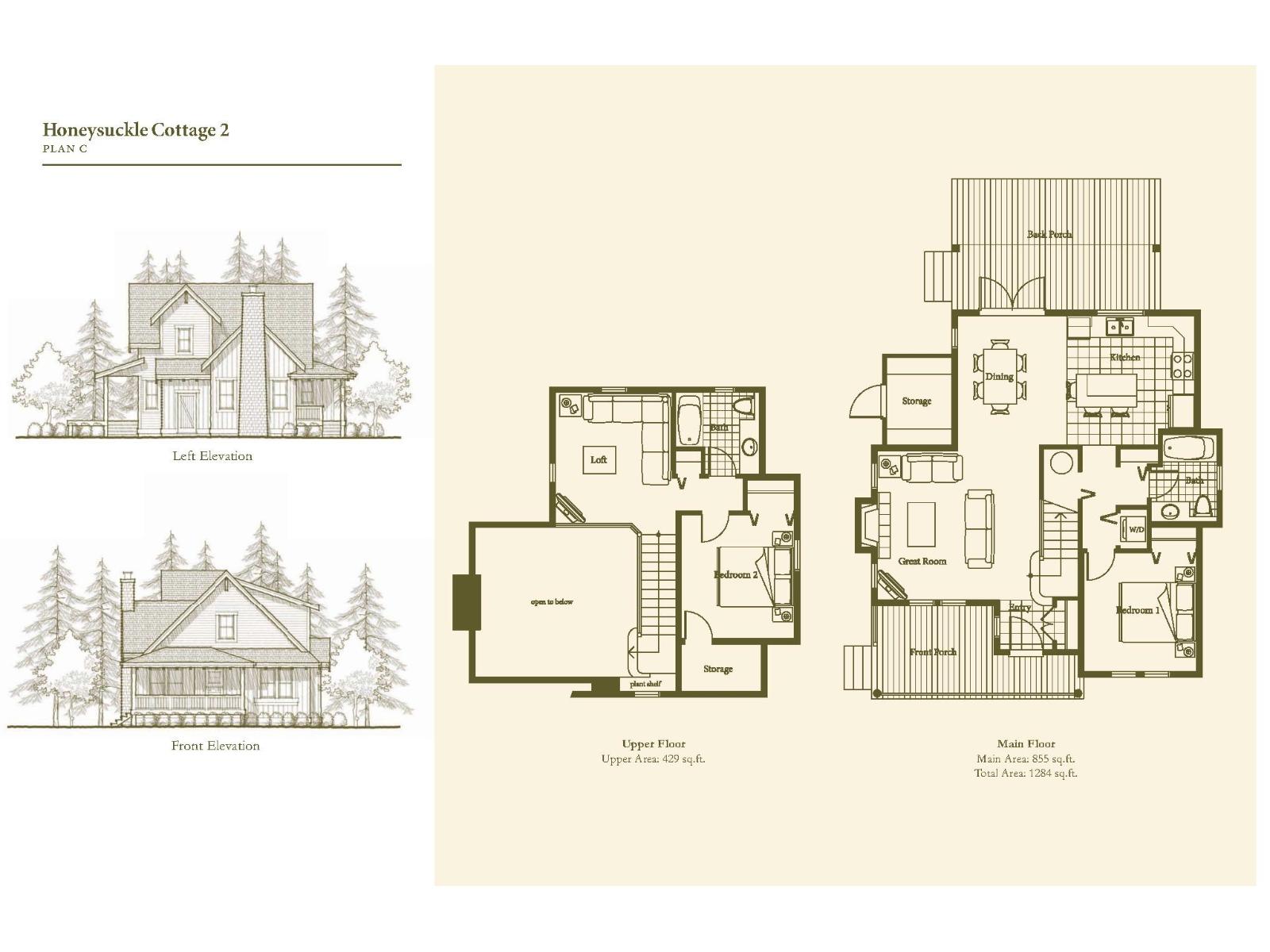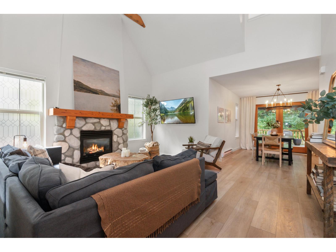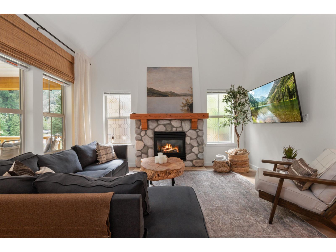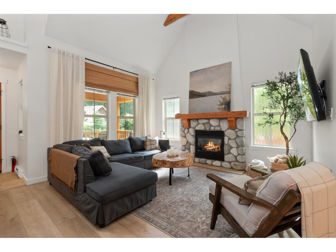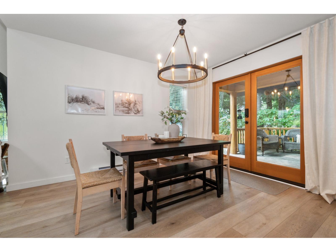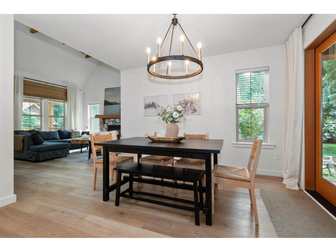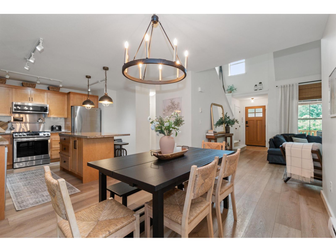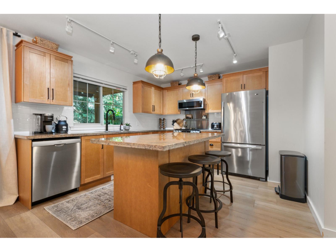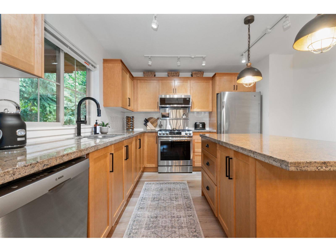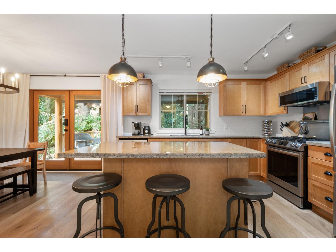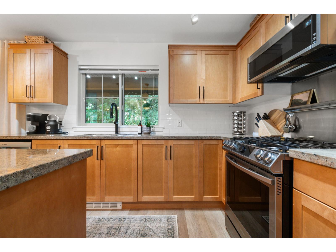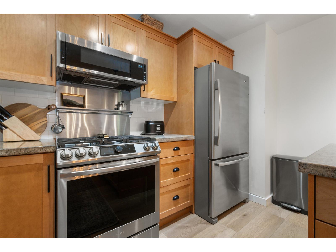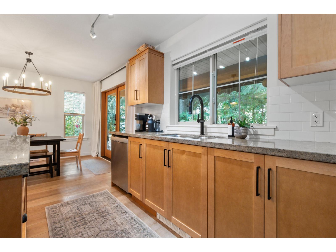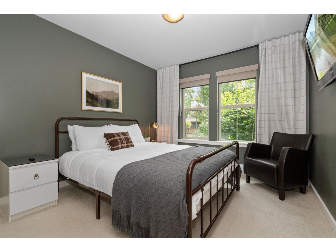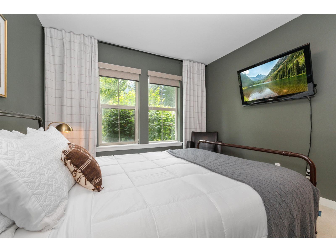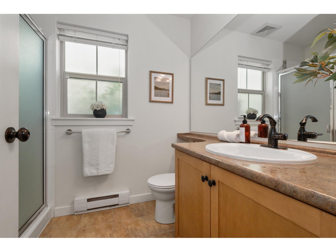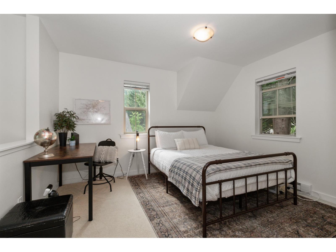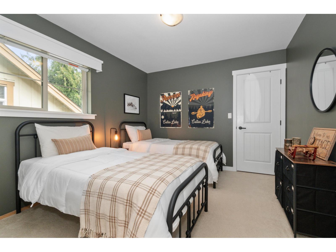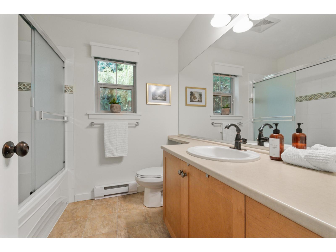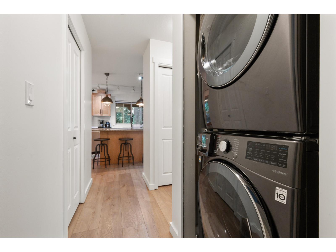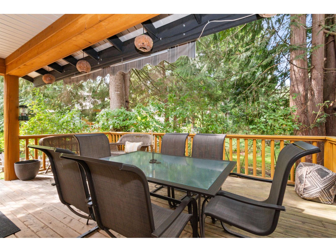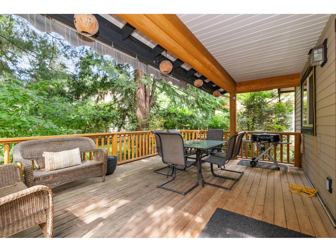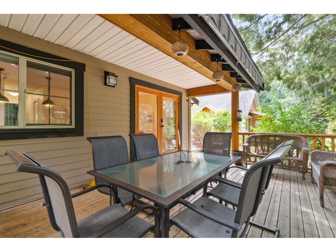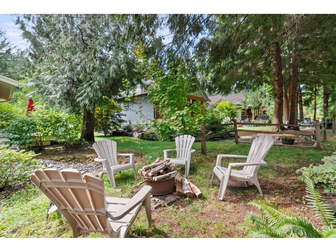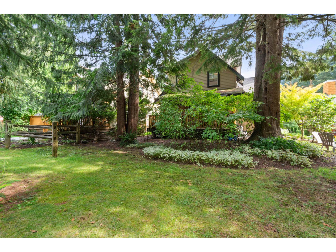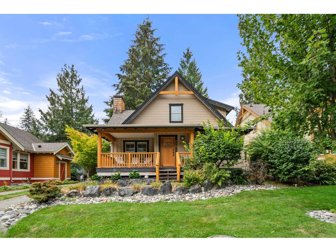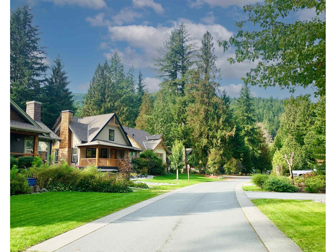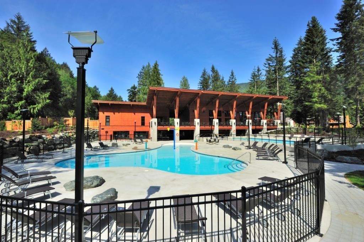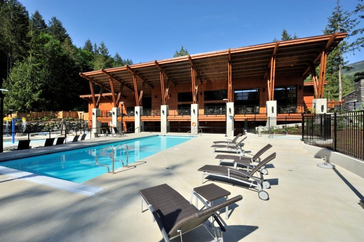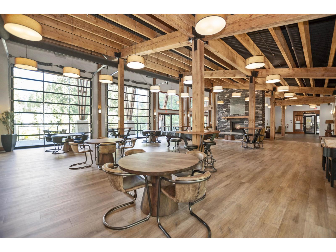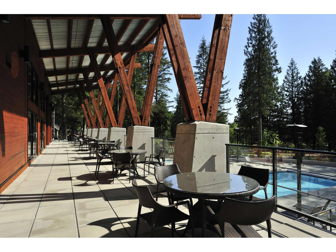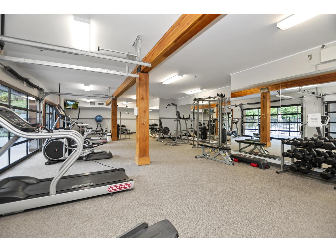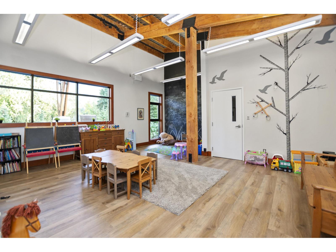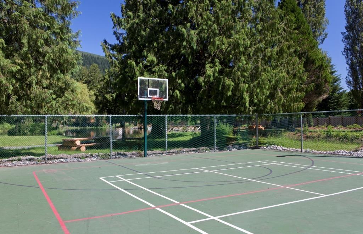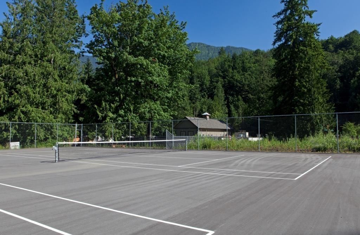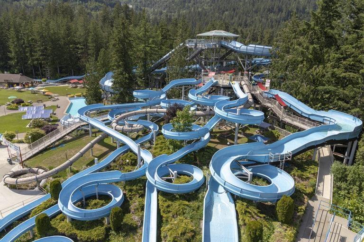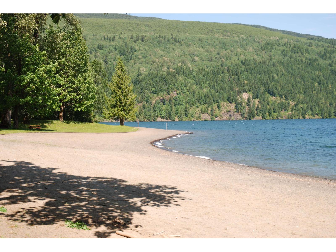2 Bedroom
2 Bathroom
1,284 ft2
Fireplace
Outdoor Pool
Baseboard Heaters
$820,000
Experience a fresh take on cottage living with this updated 1,284 SF. home inside the nostalgic The Cottages community. Designed for family connection, its popular family floor plan features 2 -bedrooms and a flexible loft that can serve as a 3rd bedroom. French doors open to a private deck overlooking a cedar-lined courtyard, extending your living space outdoors. Recent upgrades include fresh white paint, new flooring, lighting, appliances, and stylish finishes throughout. Enjoy 45 acres of amenities like heated outdoor pools, hot tubs, a fitness center, sports courts, and safe streets to walk and bike. With no speculation or vacancy taxes and a 2-week rental allowance, this full-ownership cottage offers a unique opportunity to build lasting family memories. The door is open! Furniture Negotiable (id:62739)
Property Details
|
MLS® Number
|
R3040488 |
|
Property Type
|
Single Family |
|
Pool Type
|
Outdoor Pool |
|
Structure
|
Clubhouse, Playground, Tennis Court |
|
View Type
|
Mountain View, View, View (panoramic) |
Building
|
Bathroom Total
|
2 |
|
Bedrooms Total
|
2 |
|
Amenities
|
Recreation Centre |
|
Appliances
|
Washer, Dryer, Refrigerator, Stove, Dishwasher |
|
Basement Type
|
Crawl Space |
|
Constructed Date
|
2009 |
|
Construction Style Attachment
|
Detached |
|
Fire Protection
|
Smoke Detectors |
|
Fireplace Present
|
Yes |
|
Fireplace Total
|
1 |
|
Fixture
|
Drapes/window Coverings |
|
Heating Fuel
|
Electric, Propane |
|
Heating Type
|
Baseboard Heaters |
|
Stories Total
|
2 |
|
Size Interior
|
1,284 Ft2 |
|
Type
|
House |
Parking
Land
|
Acreage
|
No |
|
Size Frontage
|
52 Ft ,6 In |
|
Size Irregular
|
4306 |
|
Size Total
|
4306 Sqft |
|
Size Total Text
|
4306 Sqft |
Rooms
| Level |
Type |
Length |
Width |
Dimensions |
|
Above |
Bedroom 2 |
10 ft ,3 in |
11 ft ,4 in |
10 ft ,3 in x 11 ft ,4 in |
|
Above |
Loft |
10 ft ,6 in |
12 ft |
10 ft ,6 in x 12 ft |
|
Above |
Storage |
4 ft |
7 ft |
4 ft x 7 ft |
|
Main Level |
Great Room |
14 ft ,8 in |
13 ft ,8 in |
14 ft ,8 in x 13 ft ,8 in |
|
Main Level |
Kitchen |
12 ft |
11 ft ,1 in |
12 ft x 11 ft ,1 in |
|
Main Level |
Dining Room |
9 ft ,8 in |
12 ft |
9 ft ,8 in x 12 ft |
|
Main Level |
Primary Bedroom |
10 ft ,1 in |
10 ft ,1 in |
10 ft ,1 in x 10 ft ,1 in |
https://www.realtor.ca/real-estate/28777327/1783-tree-house-trail-cultus-lake-south-lindell-beach

