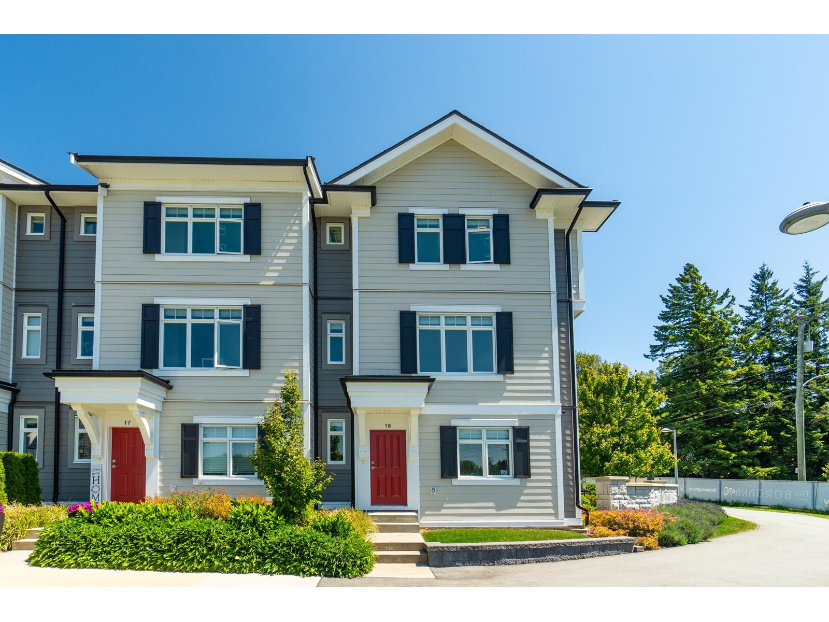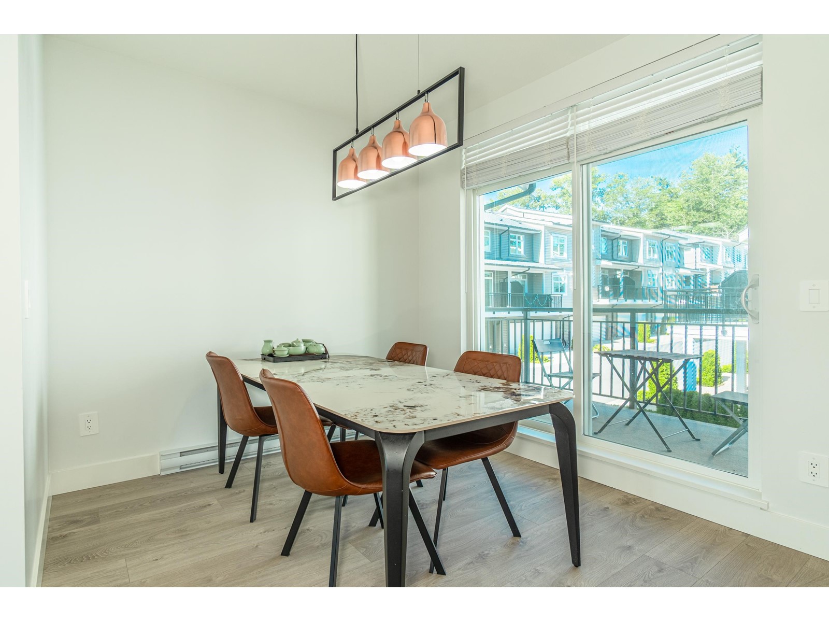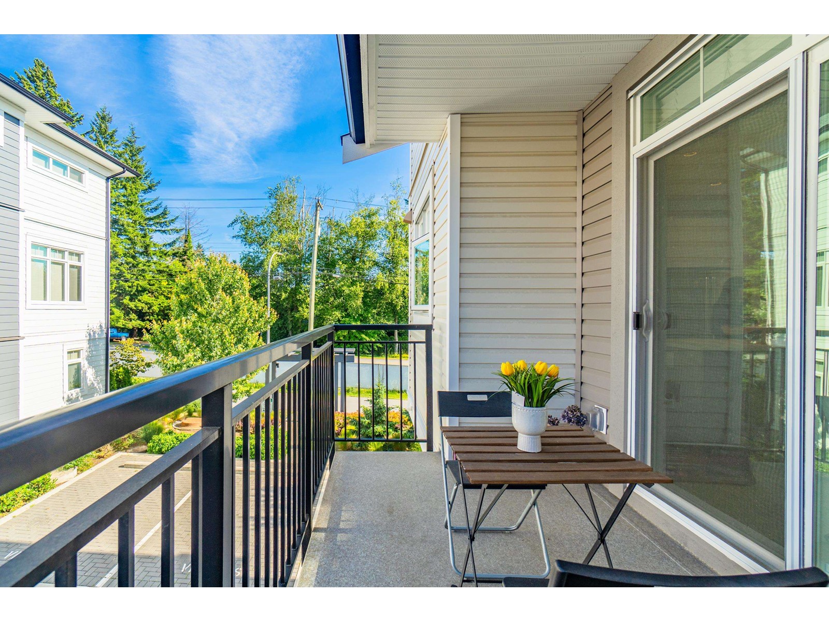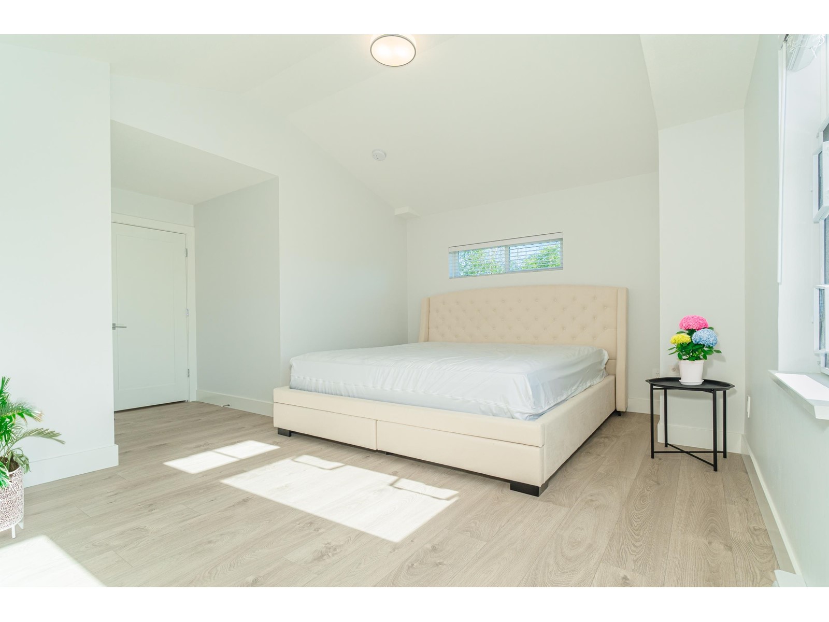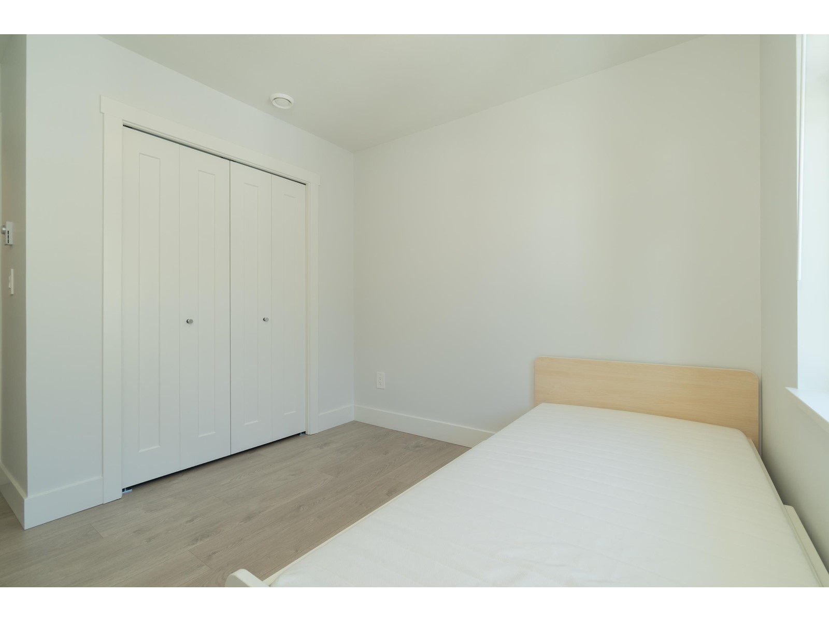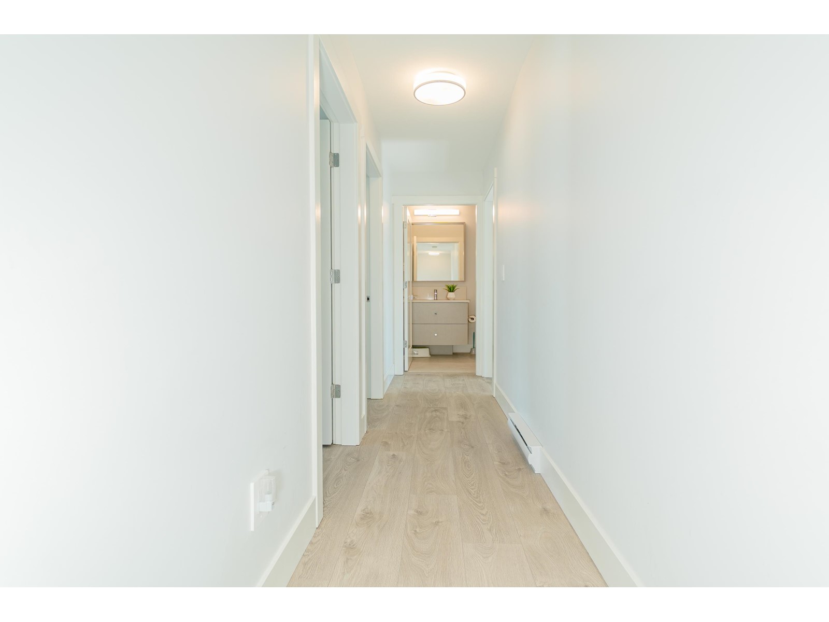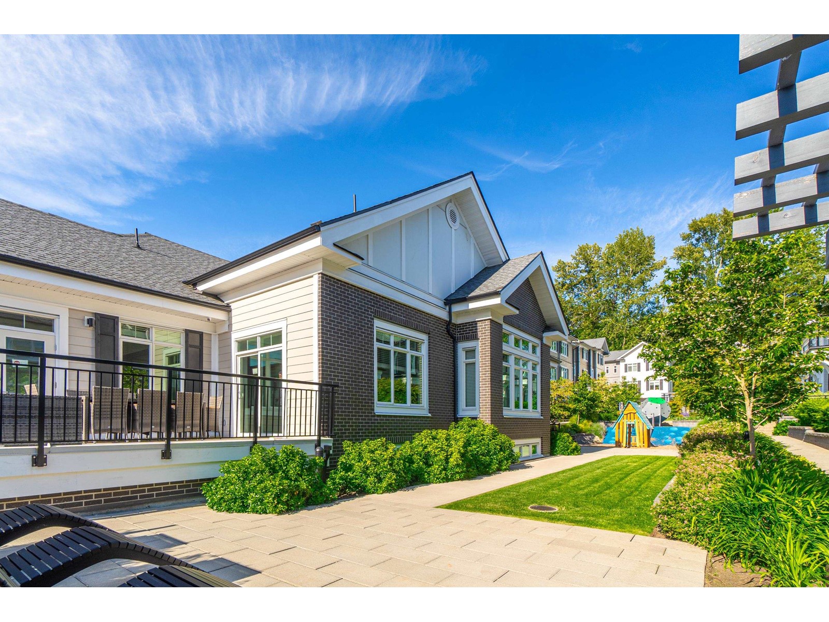18 2070 Oak Meadows Drive Surrey, British Columbia V3Z 1J1
$1,049,000Maintenance,
$397.04 Monthly
Maintenance,
$397.04 MonthlyWelcome home to one of the largest layouts in the community - 1,696 sqft, offering 3 bedrooms, 3 bathrooms plus a generous flex room with closet that can easily function as a 4th bedroom or home office. Immaculately maintained, like new! This bright CORNER UNIT enjoys East-South-West exposure and OVERSIZED windows on THREE SIDES, filling every room with sunshine. The wide, open-concept living area is perfect for growing families, with extra space for entertaining, kids to play, or work-from-home setups. The modern kitchen features premium stainless steel appliances, quartz counters, sleek cabinetry, and a large island for casual meals and gatherings. SIDE-BY-SIDE double garage offers plenty of space for cars, bikes, and storage. Walk to top schools, parks, Morgan Crossing, Grandview Corners & more. Easy commute via highway, minutes to White Rock beach. A perfect place to raise your family! (id:62739)
Property Details
| MLS® Number | R3012606 |
| Property Type | Single Family |
| Community Features | Pets Allowed With Restrictions, Rentals Allowed With Restrictions |
| Parking Space Total | 2 |
| Structure | Playground |
Building
| Bathroom Total | 3 |
| Bedrooms Total | 3 |
| Age | 2 Years |
| Amenities | Clubhouse, Exercise Centre, Laundry - In Suite, Recreation Centre |
| Appliances | Washer, Dryer, Refrigerator, Stove, Dishwasher |
| Architectural Style | 3 Level |
| Basement Type | None |
| Construction Style Attachment | Attached |
| Heating Fuel | Electric |
| Heating Type | Baseboard Heaters |
| Size Interior | 1,696 Ft2 |
| Type | Row / Townhouse |
| Utility Water | Municipal Water |
Parking
| Garage |
Land
| Acreage | No |
| Landscape Features | Garden Area |
| Sewer | Sanitary Sewer, Storm Sewer |
Utilities
| Electricity | Available |
| Natural Gas | Available |
| Water | Available |
https://www.realtor.ca/real-estate/28433183/18-2070-oak-meadows-drive-surrey
Contact Us
Contact us for more information

