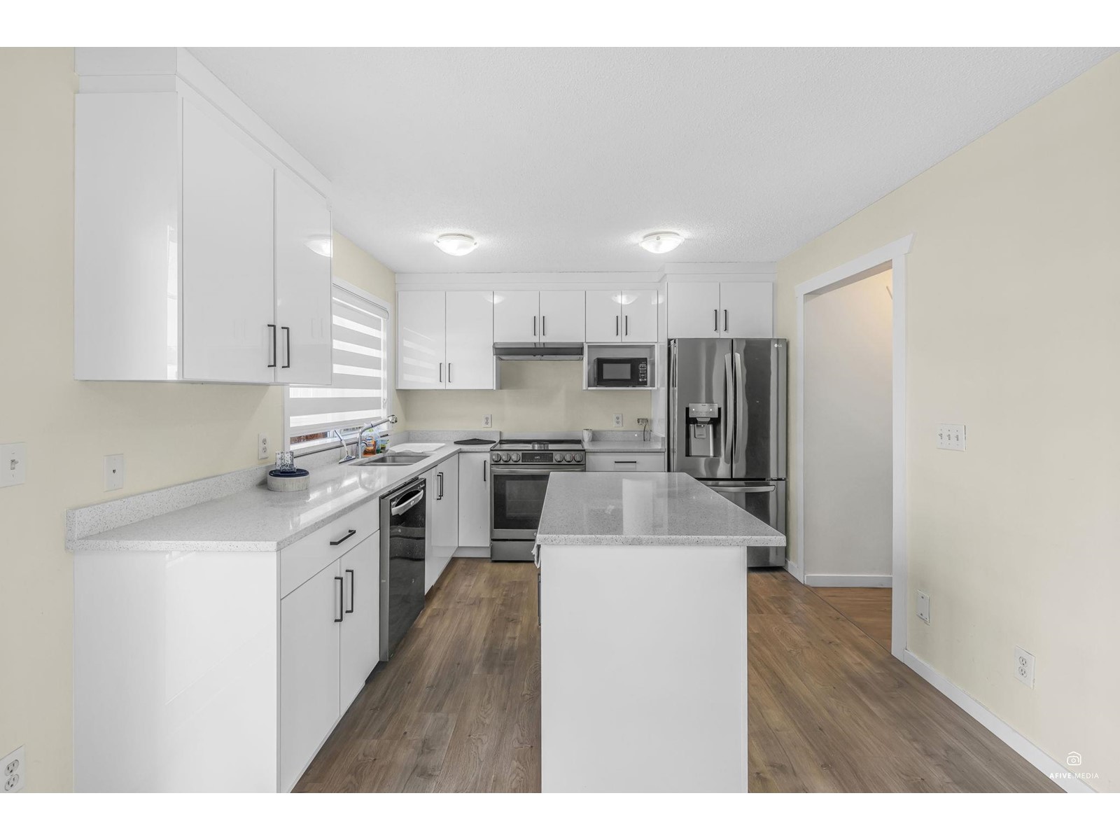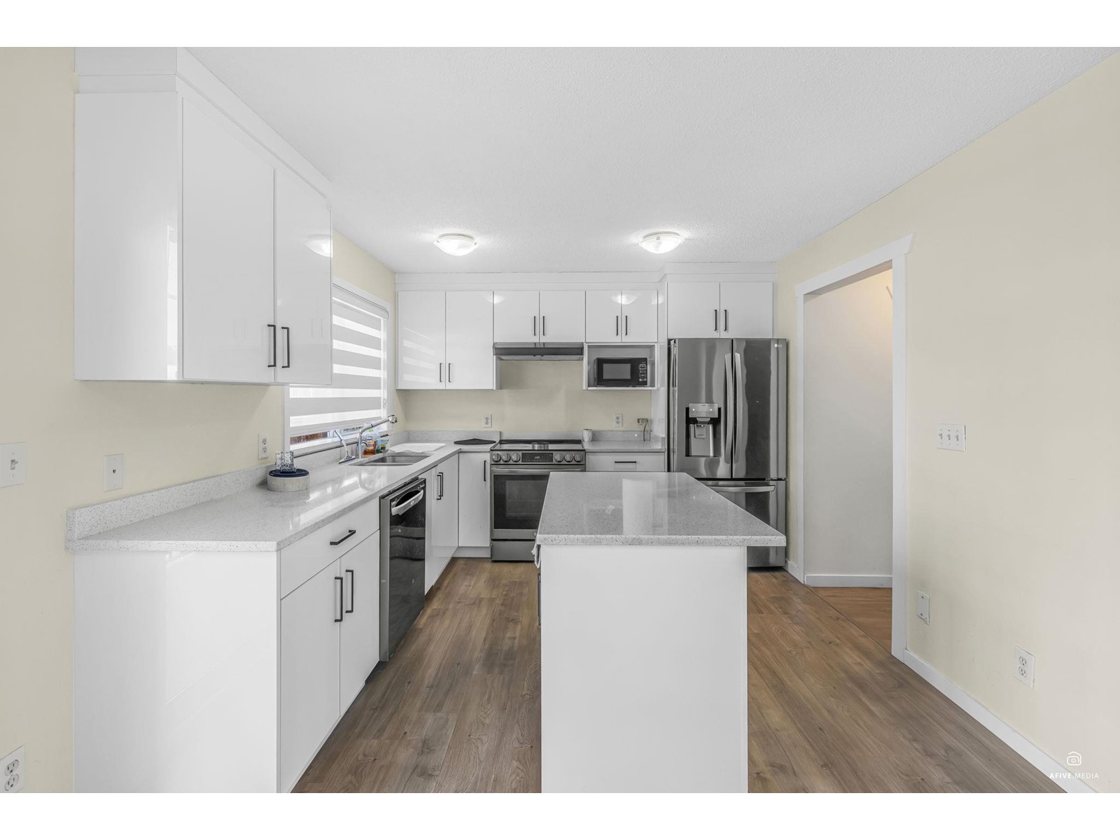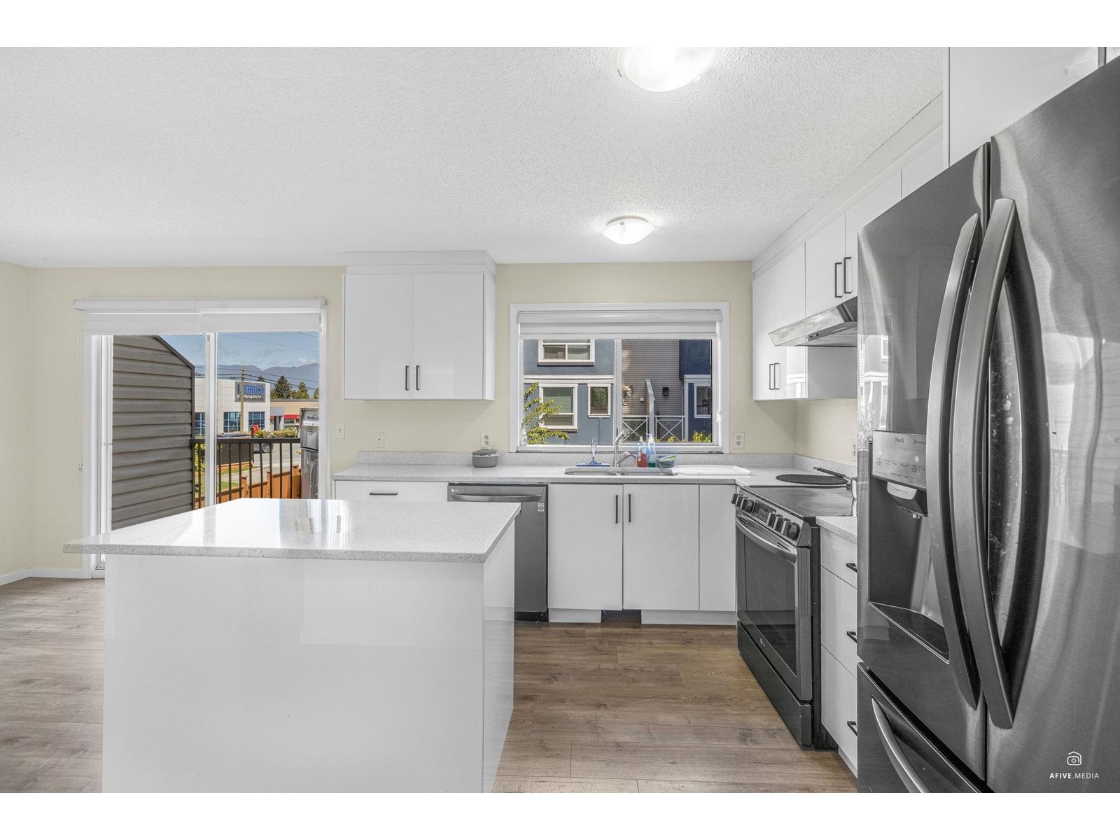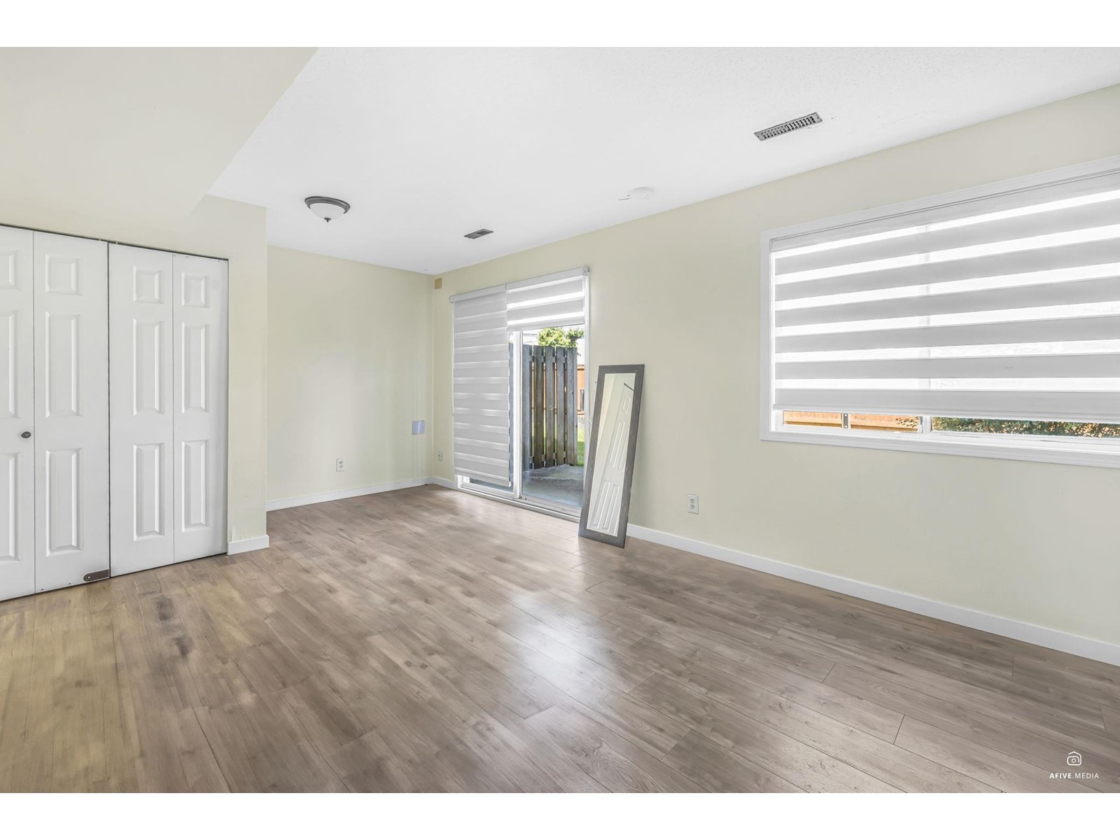3 Bedroom
3 Bathroom
1,660 ft2
Fireplace
Forced Air
$575,000
Beautifully Updated 3 Bed + Rec Room Townhome in Sardis! This spacious 3-storey home offers over 1,650+ sq.ft. of bright living space with 3 bedrooms, 3 bathrooms, and a large rec room that can be used as a 4th bedroom or office with walk-out patio. Enjoy a modern open-concept kitchen with new high-end appliances, a cozy living room, and a 2-piece bath on the main floor. Upstairs features 3 generous bedrooms, including a primary with walk-in closet and ensuite. Recent upgrades include new kitchen, flooring, furnace, and fresh paint. Deep garage and pet-friendly (2 cats/dogs, any size). Great Sardis location "“ move-in ready! (id:62739)
Property Details
|
MLS® Number
|
R3009491 |
|
Property Type
|
Single Family |
Building
|
Bathroom Total
|
3 |
|
Bedrooms Total
|
3 |
|
Amenities
|
Laundry - In Suite |
|
Appliances
|
Washer, Dryer, Refrigerator, Stove, Dishwasher |
|
Basement Type
|
None |
|
Constructed Date
|
1991 |
|
Construction Style Attachment
|
Attached |
|
Fireplace Present
|
Yes |
|
Fireplace Total
|
1 |
|
Heating Type
|
Forced Air |
|
Stories Total
|
3 |
|
Size Interior
|
1,660 Ft2 |
|
Type
|
Row / Townhouse |
Parking
Land
Rooms
| Level |
Type |
Length |
Width |
Dimensions |
|
Above |
Primary Bedroom |
12 ft ,3 in |
13 ft ,8 in |
12 ft ,3 in x 13 ft ,8 in |
|
Above |
Bedroom 2 |
9 ft ,4 in |
11 ft ,1 in |
9 ft ,4 in x 11 ft ,1 in |
|
Above |
Bedroom 3 |
9 ft ,2 in |
8 ft ,1 in |
9 ft ,2 in x 8 ft ,1 in |
|
Lower Level |
Recreational, Games Room |
19 ft ,3 in |
11 ft |
19 ft ,3 in x 11 ft |
|
Main Level |
Kitchen |
10 ft ,4 in |
10 ft ,9 in |
10 ft ,4 in x 10 ft ,9 in |
|
Main Level |
Dining Room |
8 ft ,5 in |
10 ft ,9 in |
8 ft ,5 in x 10 ft ,9 in |
|
Main Level |
Living Room |
12 ft ,4 in |
20 ft ,7 in |
12 ft ,4 in x 20 ft ,7 in |
|
Main Level |
Laundry Room |
3 ft ,3 in |
4 ft |
3 ft ,3 in x 4 ft |
https://www.realtor.ca/real-estate/28416577/18-5904-vedder-road-vedder-crossing-chilliwack

























