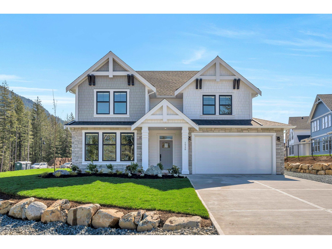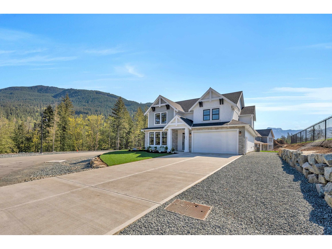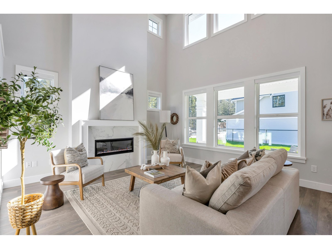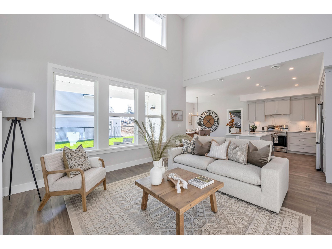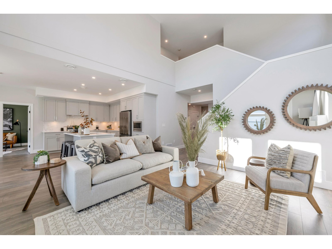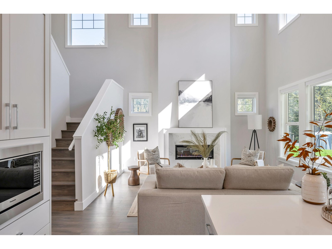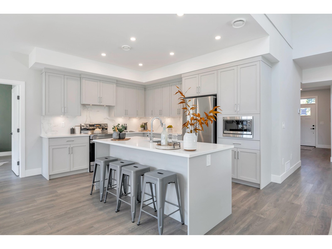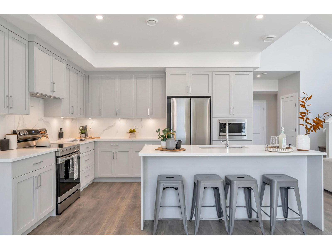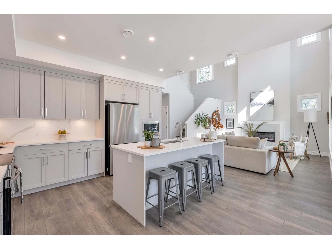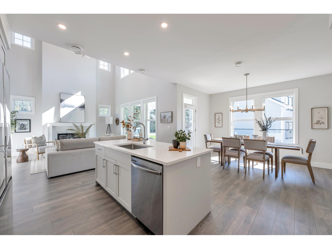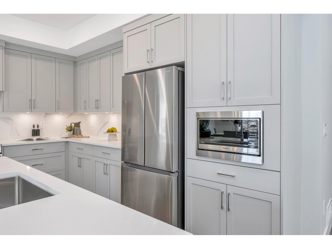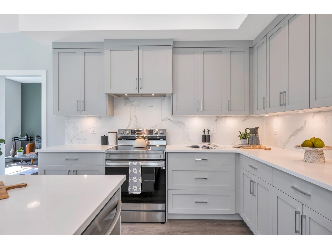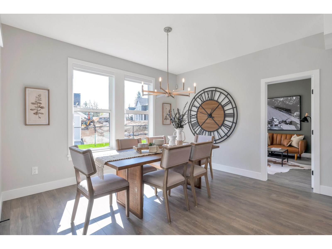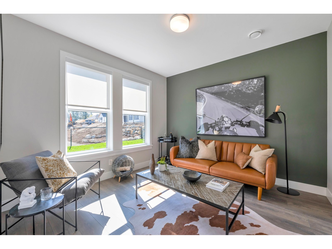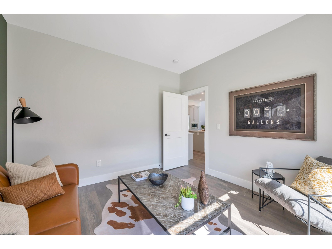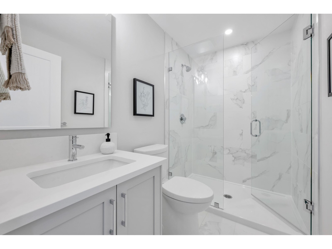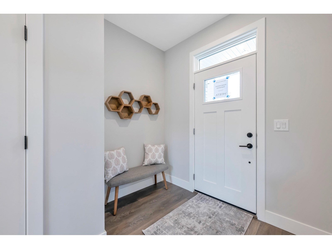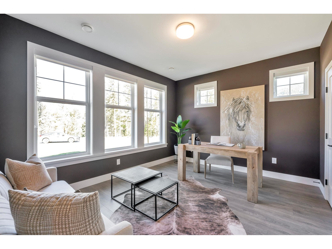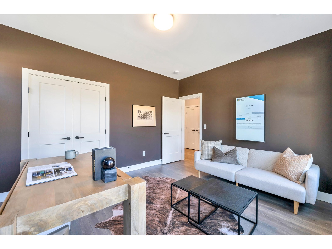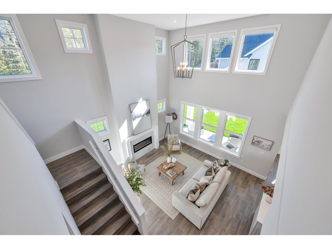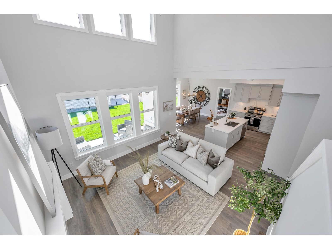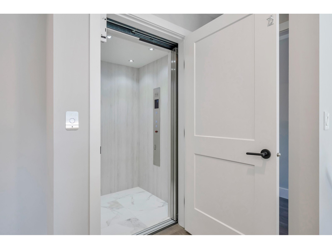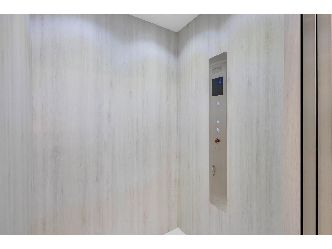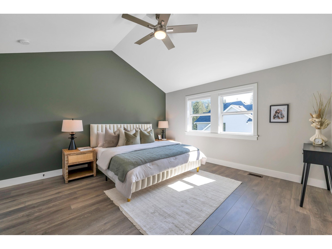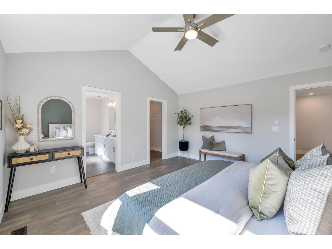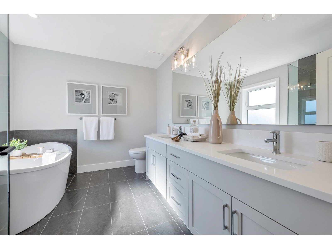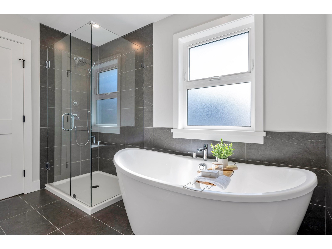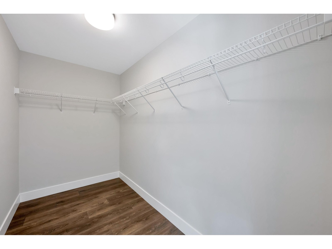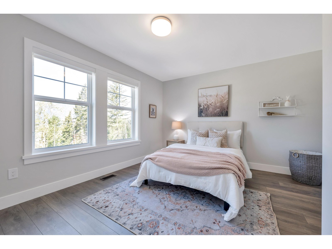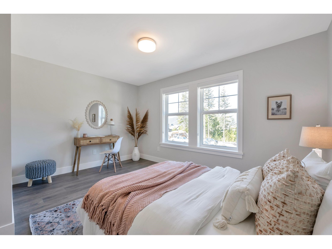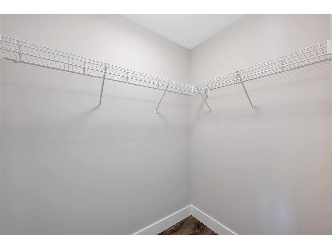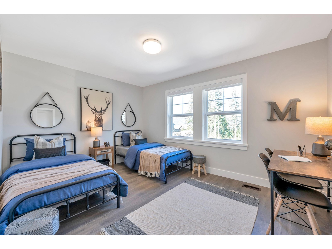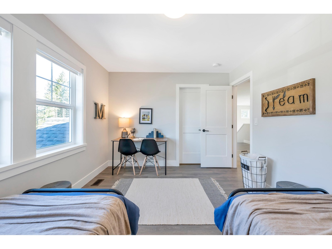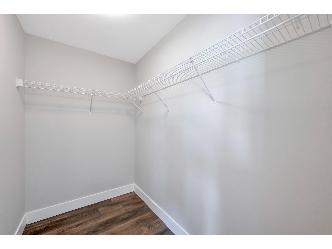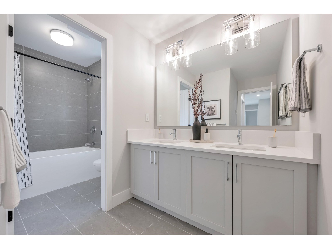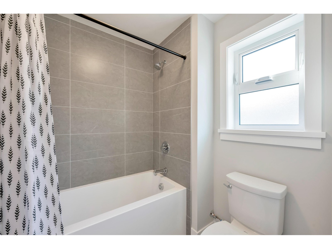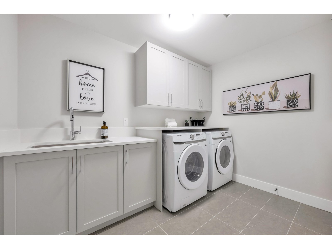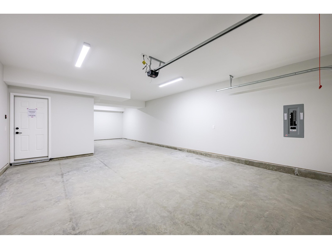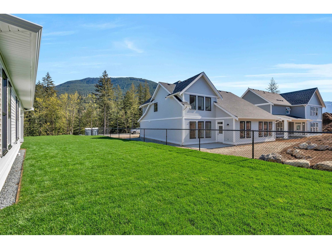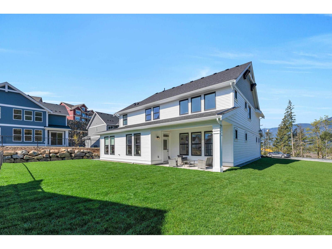1950 Sparrow Hawk Place, Mt Woodside Agassiz, British Columbia V0M 1A1
$1,250,000
PHASE 3 SHOW HOME FOR SALE! Furnishings for sale too! Come live where nature intended nestled in the mountains where time slows down, natural beauty surrounds you & there is a renewed sense of community. Located in one of the most stunning communities in Kent, Harrison Highlands offers you access to networks of trails just steps from your door in the majestic Mountainous area. This Ross Corner Craftsman, 2,615 sq.ft. 3 bedrooms + 1 flex room + office, A/C, ELEVATOR, SS Kitchen appliances. EV plugs in the triple (3 car) garage! Laminate throughout! Heated floors in unsuite & second bathroom upstairs, walk-in closest in EVERY bedroom! White Roller blinds w/ auto in great room. RV parking on side of house. Show Home now open fri-Sun 12-4 Directions JUST Punch in: Highlands Blvd Kent, BC (id:62739)
Open House
This property has open houses!
12:00 pm
Ends at:4:00 pm
12:00 pm
Ends at:4:00 pm
12:00 pm
Ends at:4:00 pm
12:00 pm
Ends at:4:00 pm
12:00 pm
Ends at:4:00 pm
12:00 pm
Ends at:4:00 pm
12:00 pm
Ends at:4:00 pm
12:00 pm
Ends at:4:00 pm
12:00 pm
Ends at:4:00 pm
12:00 pm
Ends at:4:00 pm
Property Details
| MLS® Number | R2994206 |
| Property Type | Single Family |
| View Type | Mountain View |
Building
| Bathroom Total | 3 |
| Bedrooms Total | 3 |
| Amenities | Laundry - In Suite |
| Appliances | Washer, Dryer, Refrigerator, Stove, Dishwasher |
| Basement Type | None |
| Constructed Date | 2024 |
| Construction Style Attachment | Detached |
| Fireplace Present | Yes |
| Fireplace Total | 1 |
| Heating Type | Heat Pump |
| Stories Total | 2 |
| Size Interior | 2,615 Ft2 |
| Type | House |
Parking
| Garage | 3 |
Land
| Acreage | No |
| Size Irregular | 10085 |
| Size Total | 10085 Sqft |
| Size Total Text | 10085 Sqft |
Rooms
| Level | Type | Length | Width | Dimensions |
|---|---|---|---|---|
| Above | Primary Bedroom | 14 ft ,3 in | 14 ft ,7 in | 14 ft ,3 in x 14 ft ,7 in |
| Above | Other | 10 ft ,4 in | 5 ft ,4 in | 10 ft ,4 in x 5 ft ,4 in |
| Above | Laundry Room | 9 ft ,9 in | 8 ft ,9 in | 9 ft ,9 in x 8 ft ,9 in |
| Above | Bedroom 2 | 13 ft ,9 in | 10 ft ,3 in | 13 ft ,9 in x 10 ft ,3 in |
| Above | Other | 8 ft | 4 ft ,9 in | 8 ft x 4 ft ,9 in |
| Above | Bedroom 3 | 14 ft | 9 ft ,5 in | 14 ft x 9 ft ,5 in |
| Main Level | Enclosed Porch | 8 ft | 7 ft | 8 ft x 7 ft |
| Main Level | Foyer | 8 ft | 12 ft ,2 in | 8 ft x 12 ft ,2 in |
| Main Level | Flex Space | 14 ft | 11 ft ,5 in | 14 ft x 11 ft ,5 in |
| Main Level | Mud Room | 9 ft ,2 in | 5 ft ,1 in | 9 ft ,2 in x 5 ft ,1 in |
| Main Level | Great Room | 16 ft ,4 in | 14 ft ,7 in | 16 ft ,4 in x 14 ft ,7 in |
| Main Level | Kitchen | 13 ft ,5 in | 10 ft ,6 in | 13 ft ,5 in x 10 ft ,6 in |
| Main Level | Dining Room | 15 ft | 10 ft ,8 in | 15 ft x 10 ft ,8 in |
| Main Level | Office | 11 ft ,4 in | 11 ft ,5 in | 11 ft ,4 in x 11 ft ,5 in |
| Main Level | Enclosed Porch | 17 ft | 10 ft | 17 ft x 10 ft |
https://www.realtor.ca/real-estate/28212607/1950-sparrow-hawk-place-mt-woodside-agassiz
Contact Us
Contact us for more information

